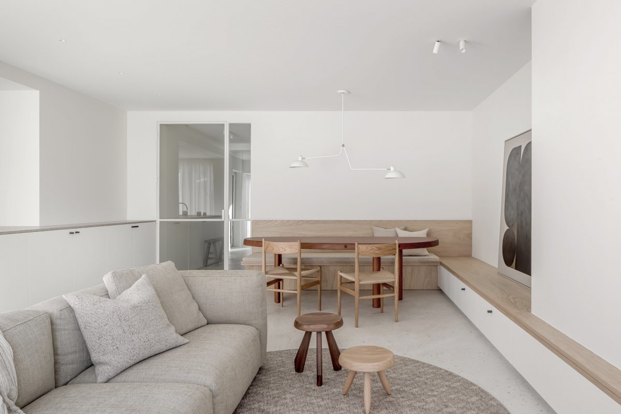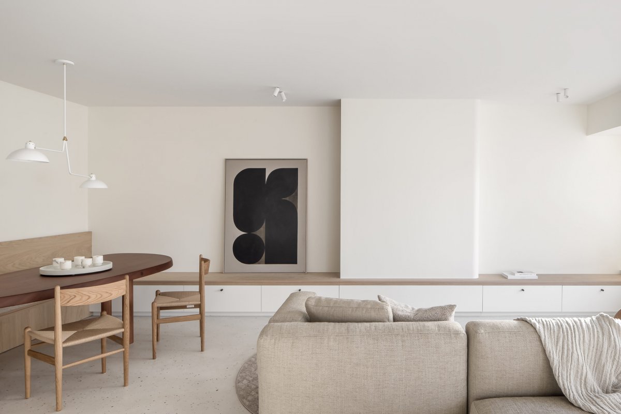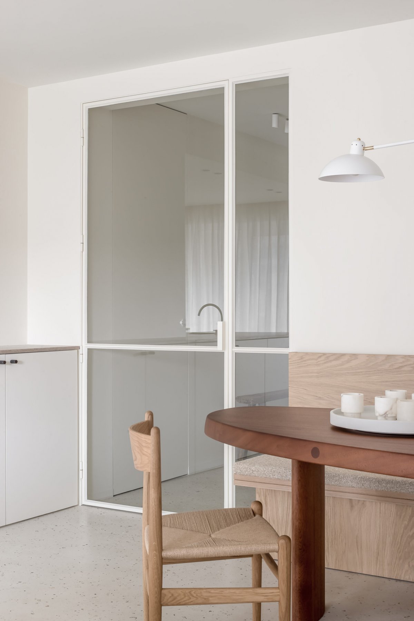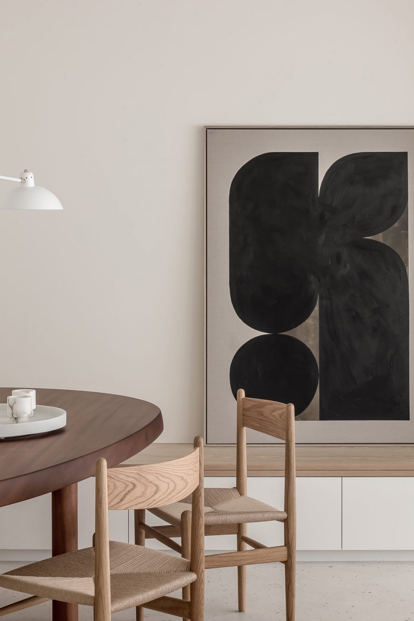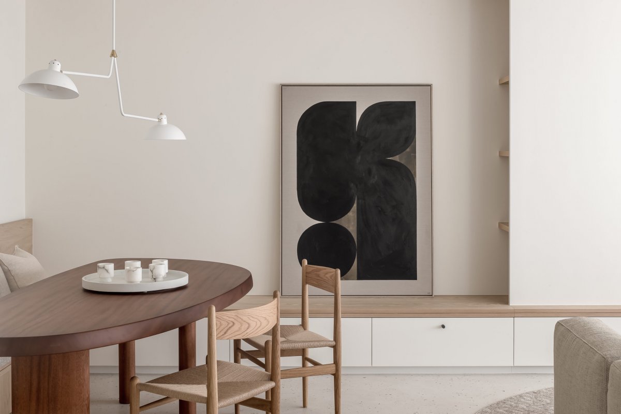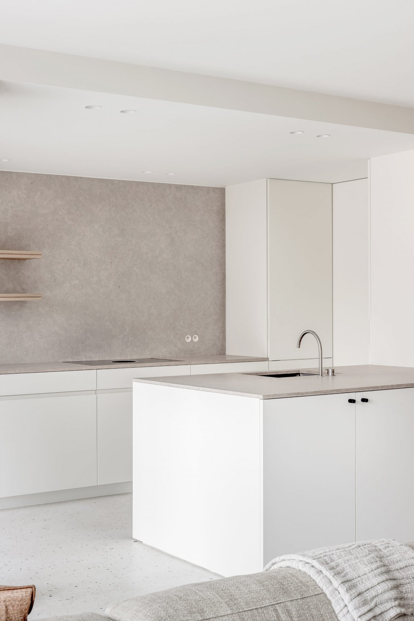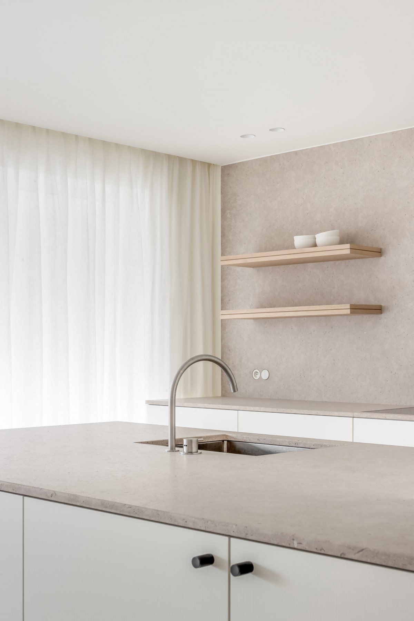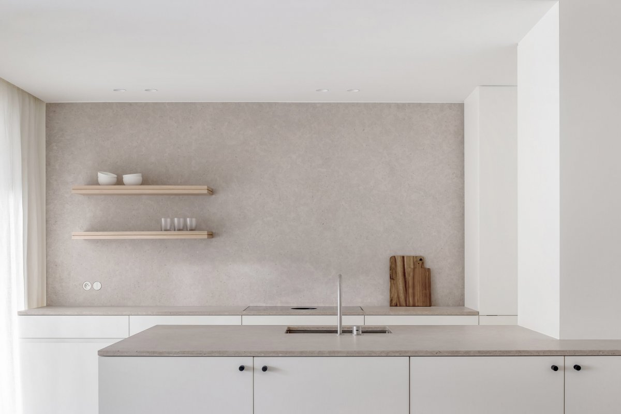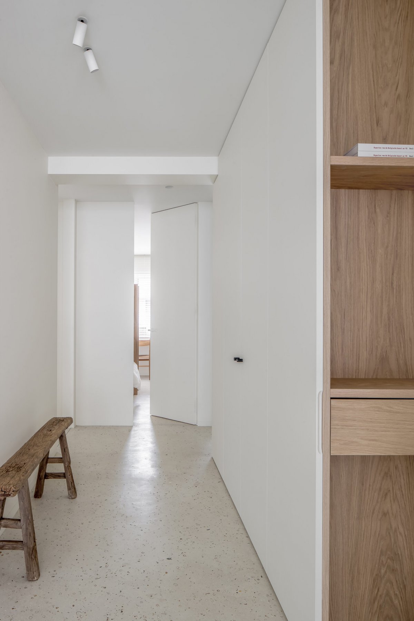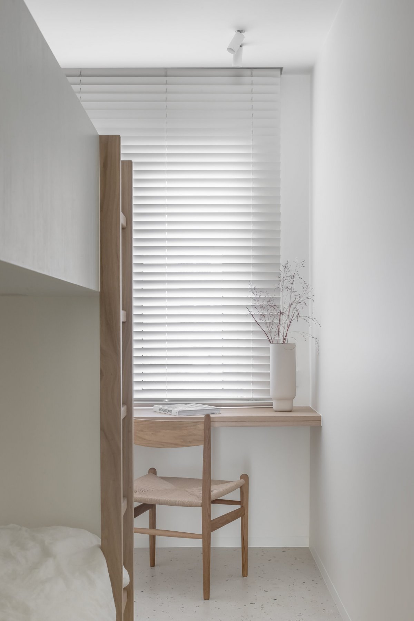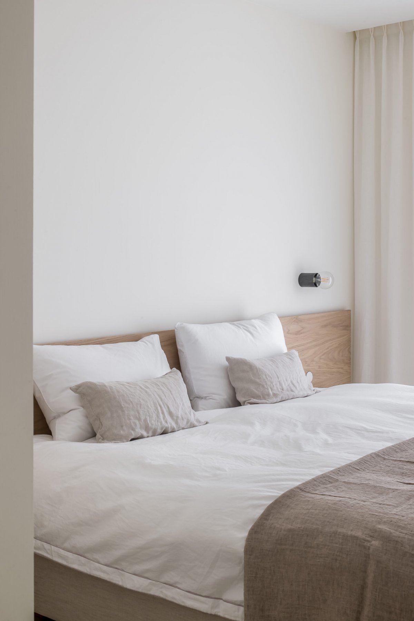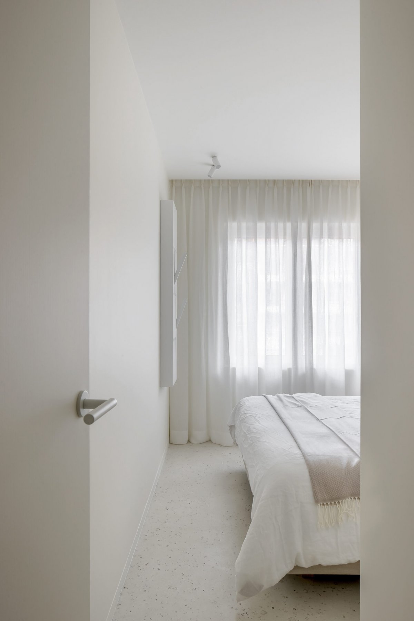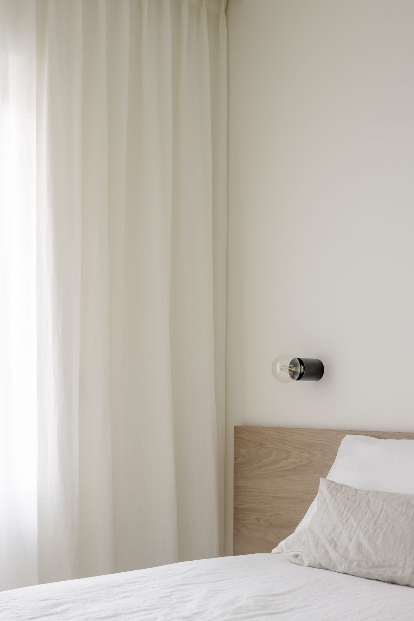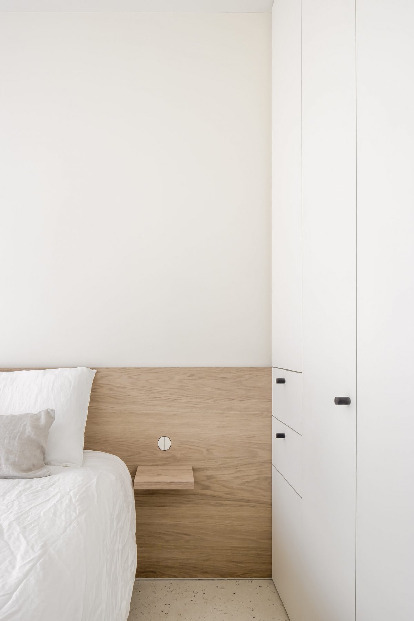
Bun Residence is a small renovation project located in Knokke, Belgium, designed by Nils Van der Celen. The project is a complete renovation of a 1960s apartment in Knokke. The project is a country house on the Belgian coast, designed to meet the needs of the client, where the serenity and flexibility is the centre of an extended family.
The architects optimised the floor plan by breaking up the existing, separate living Spaces to create more connections between the dining and living Spaces. In order to be able to use the Spaces as flexibly as possible, these Spaces are equipped with a minimum of continuous sofas. The bedrooms are divided into a master suite and two guest rooms with additional separate showers.
The architects chose a material that is very light, natural and serene, adapting to the natural environment of the coast. The unique lime clay seashelle floor is custom made and the soft beige walls in the bathroom are covered. Oak finishes provide a warm tone inside. This approach also extends the whole concept of furniture selection.
- Interiors: Nils Van der Celen
- Photos: Thomas De Bruyne
- Words: Gina

