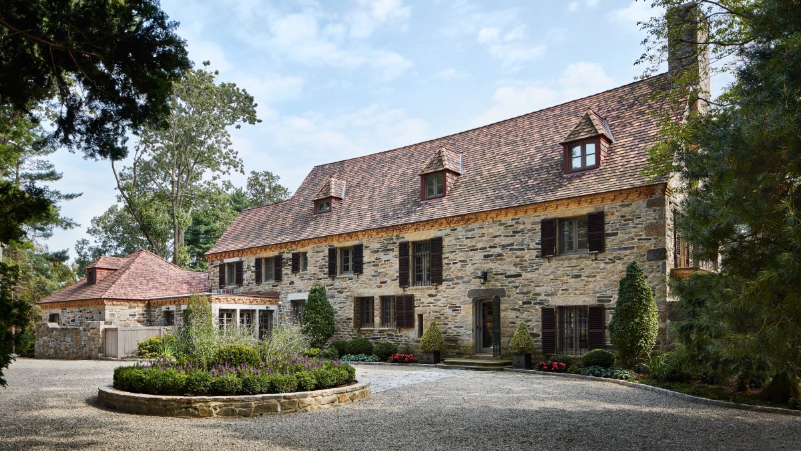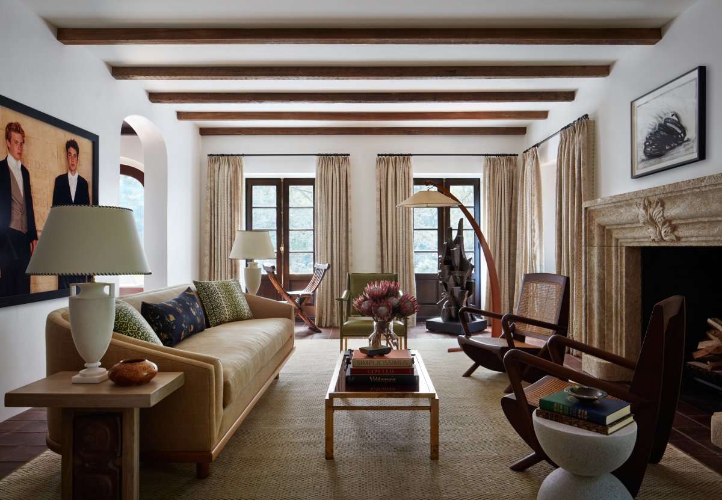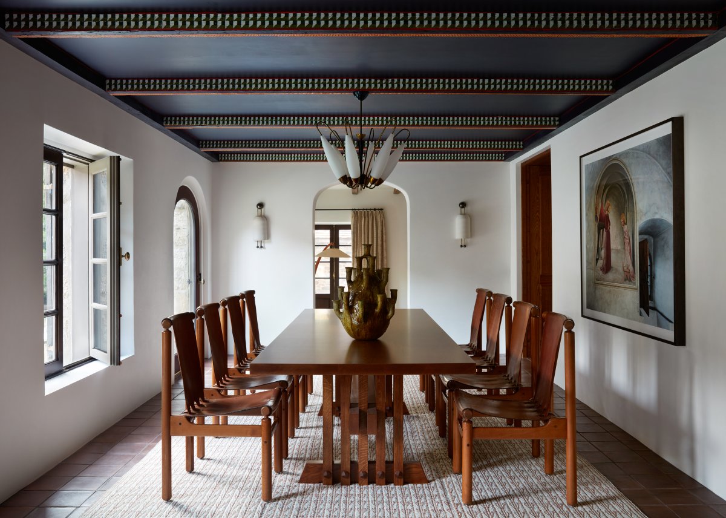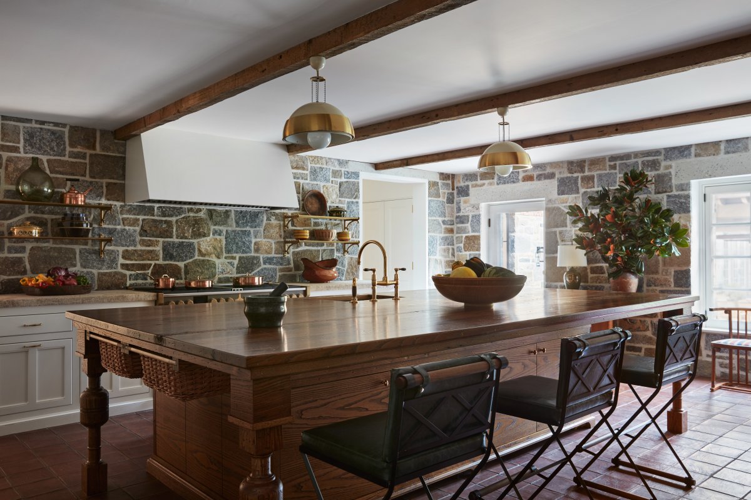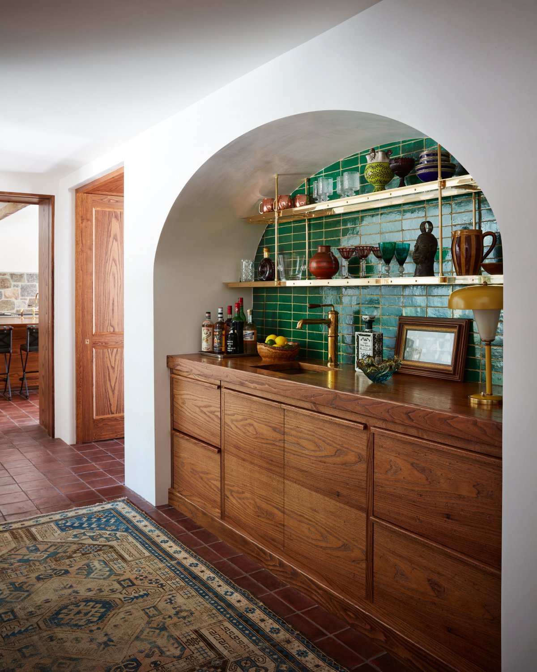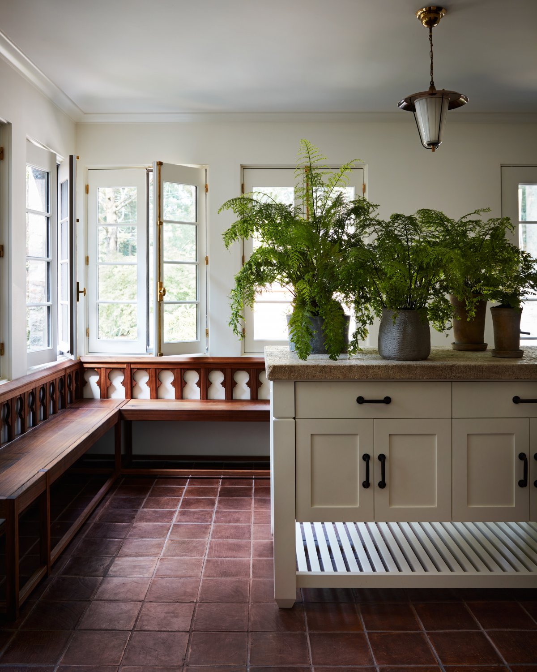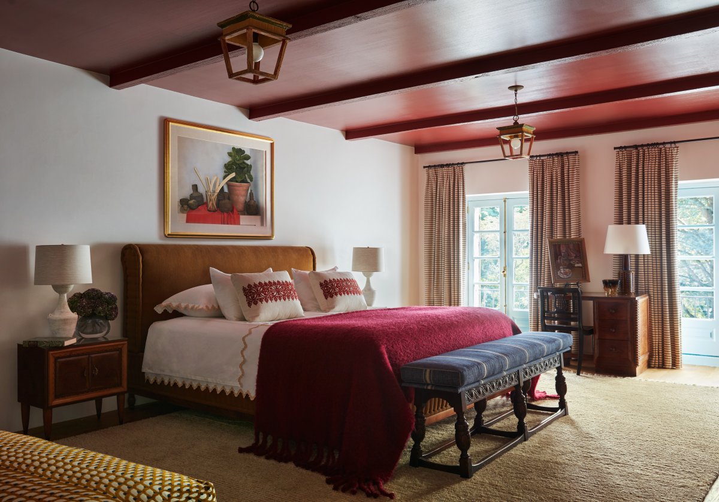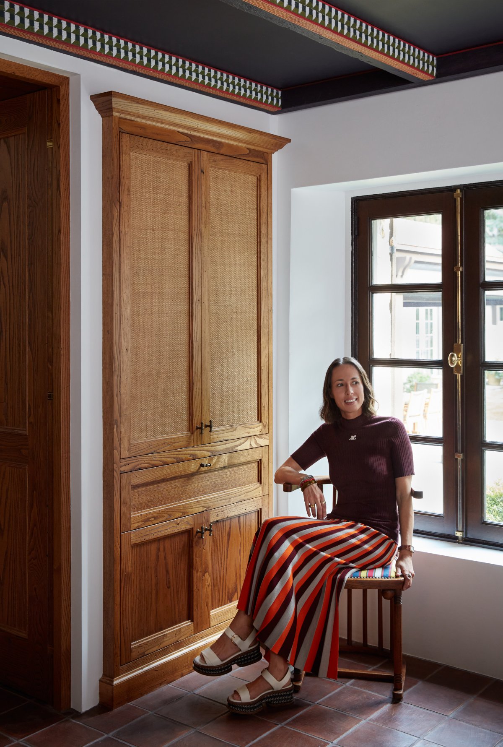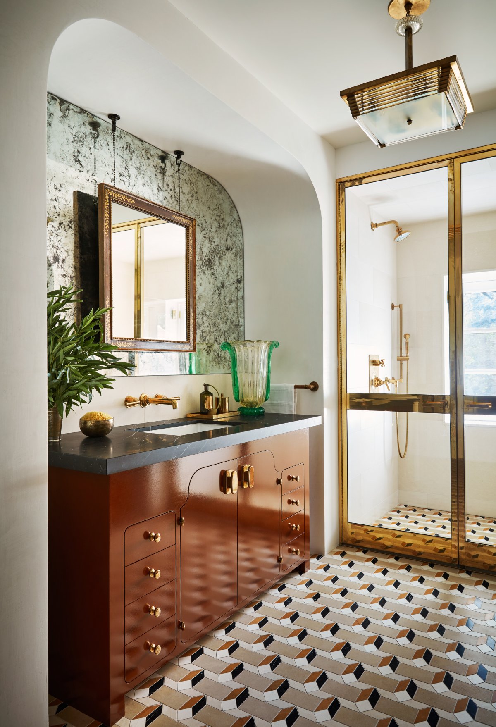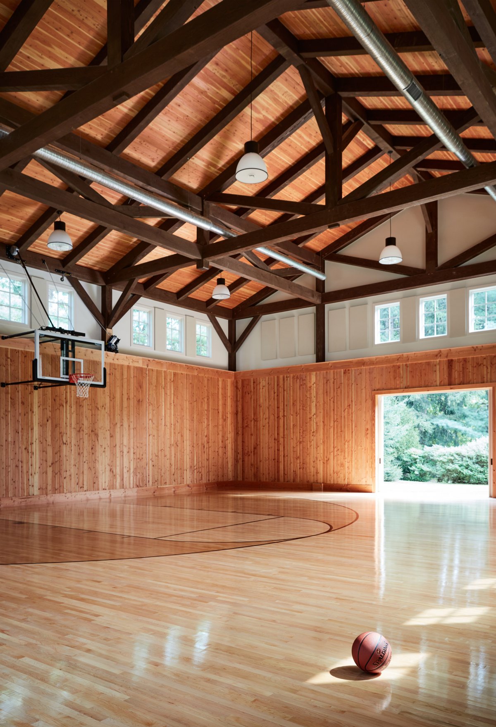
When interior designer Nina Farmer was asked to design a house for a family of four, his idea was to build it from scratch. Stone House was originally a dilapidated House in a small Village in Connecticut. Farmer's thinking changed when he saw it, because the moment he entered the front entrance circle, it became like a house in a fish storybook. Soon after that, it was the designer's task to redesign the dilapidated building with its history. While preserving the house's skeleton was Paramount, its poor condition meant much had to change. In terms of design, the challenge is to find the right balance between old and new.
On the outside of the house, Farmer chose to keep the beautiful bronzed shutters on the Windows, as well as the internal windowsills. On the other hand, the interior design needed a lot of changes, and the poor state of the structure meant it had to be completely demolished. Even though the house is hollowed out, it feels like the real story of the place still exists.
The ingenious design method of the designer keeps a sense of story throughout the interior. The designs include elegant white stucco walls and ceiling beams made from reclaimed wood, with a cotta floor similar to the original. Vintage furniture and custom pieces were also introduced to help further the overall aesthetic.
In the dining room, an antique chair and light fixtures surround a bespoke table based on an antique piece of furniture but resized to fit comfortably into the space, an arched door looks into the living room, while spotlights focus on the boldly painted ceiling.
A rough-cut limestone in the kitchen adds a rustic feel to the kitchen countertop: it's a sturdy, unpolluted choice, and its location perfectly suits the pastoral style. The rooms were integrated by replicating the stone tiles on the outside of the house. The result is comfortable and connected to the outside, with glimpses of the surrounding garden and swimming pool through a set of doors and Windows.
- Architect: Nina Farmer
- Styling: Michael Reynolds
- Photos: Stephen Kent Johnson
- Words: Gina

