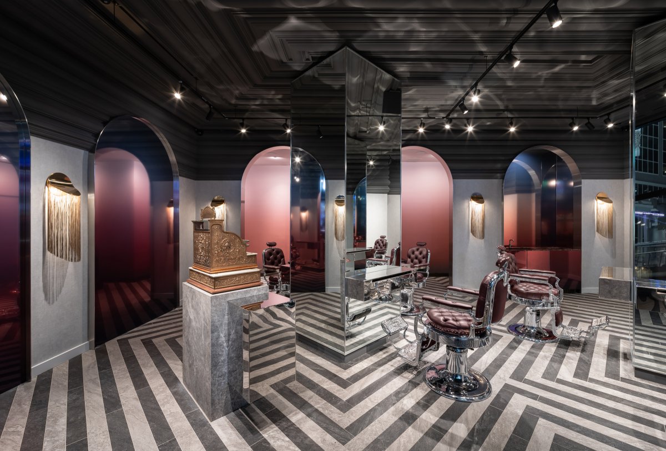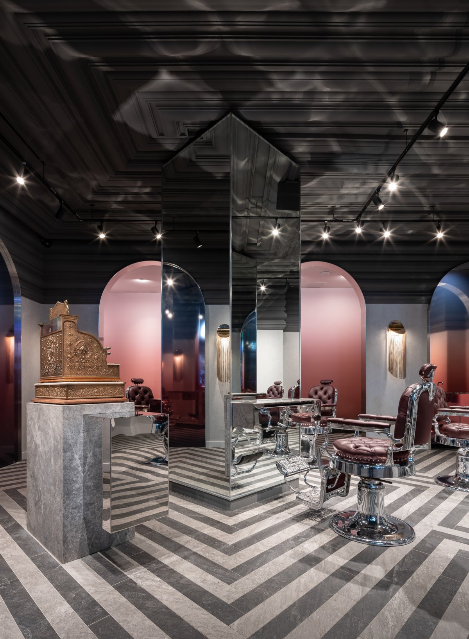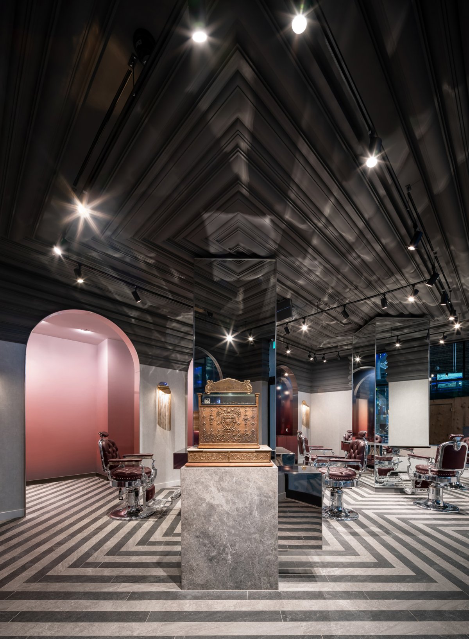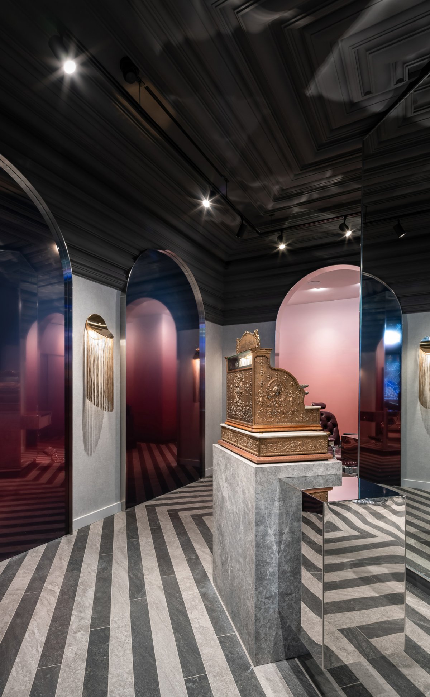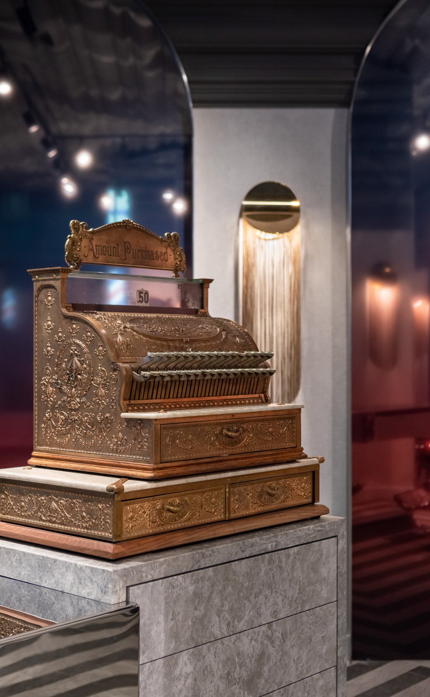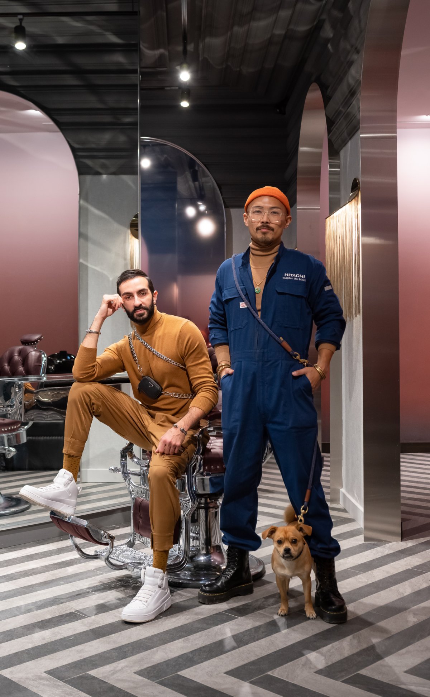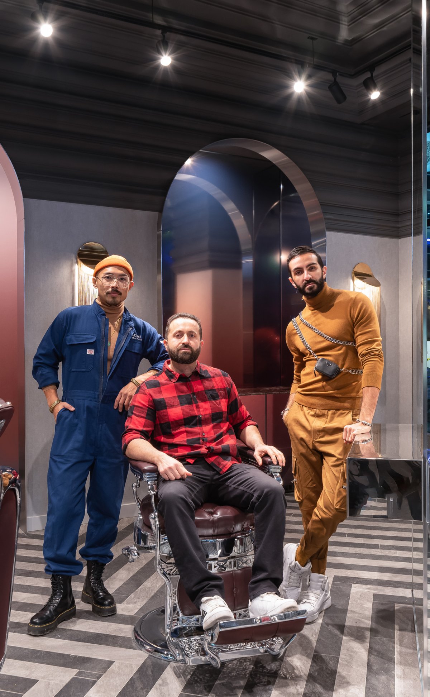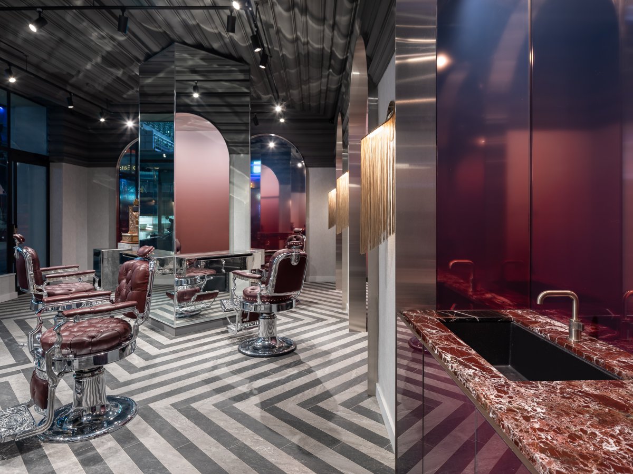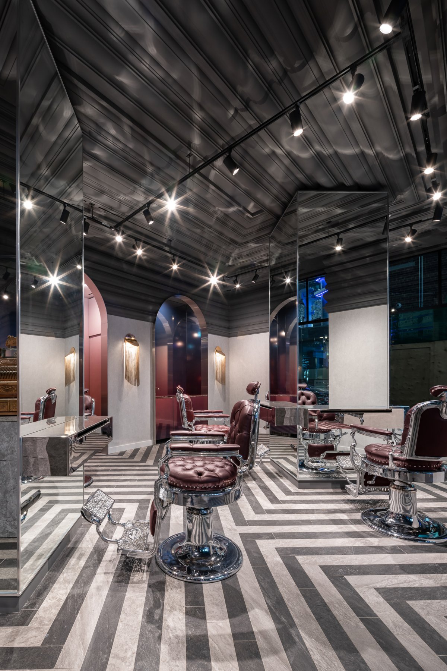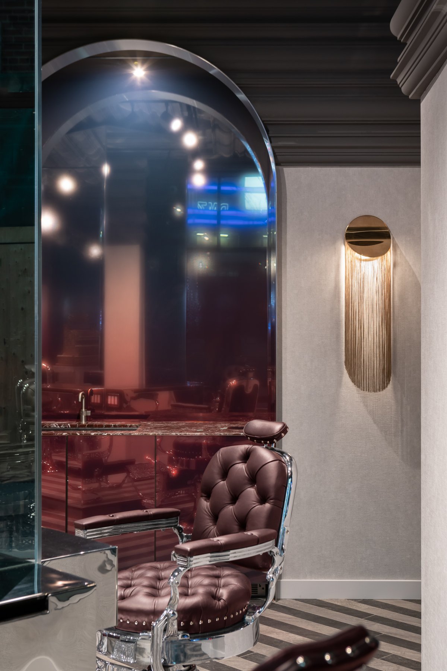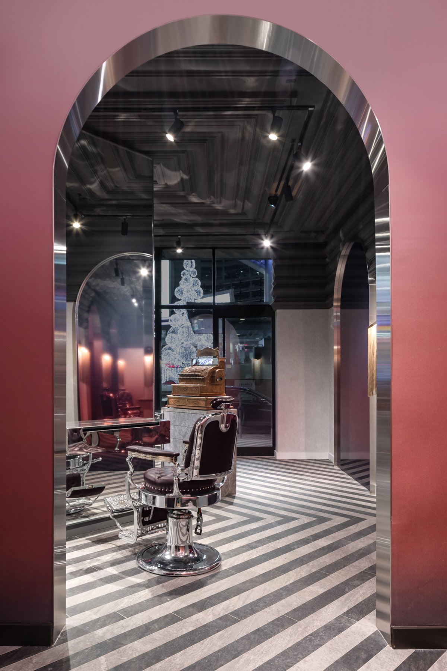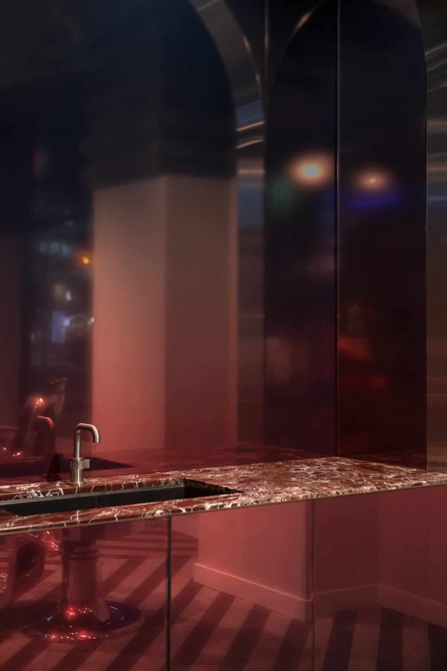
Nivek Remas has completed a barbershop project at Dundas Square in Toronto, Canada. In January 2020, client and barber Tony Sadiku contacted Nivek Remas to help him make this dream a reality. Particularly appealing are the more classic barbershops, with heavy styling and historic renovations, such as Editions Hotel in London.
Because the space has two external glass facades, traditional moulding applications are not allowed. This challenge led people to reimagine the design with a vivid form, rather than on the ceiling and upper skirt of the main space. Clients also expect to see a memorable floor design from Dundas Square.
Using mirrored columns as base points, Nivek Remas created a radial pattern, referencing the classic barber's stripe. In a number of precedents studies of barbershop plans, Nivek Remas found that the typical layout of surrounding barber stations produced stagnating energy. As a result, in Dundas Square Barbers, a more interactive and exciting environment was created by creating two mirrored columns (the positions around the workstation). In addition, because the space is only 850 square feet, Nivek Remas uses gradient mirrors and wall materials in the rear room and arches to draw the user's eye out of the main space, which is enlarged and layered on the design.
- Interiors: Nivek Remas
- Words: Qianqian

