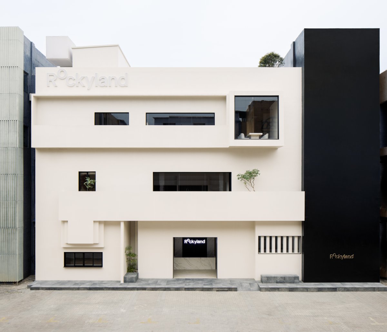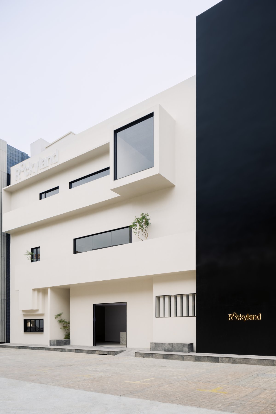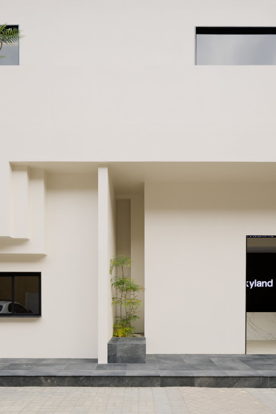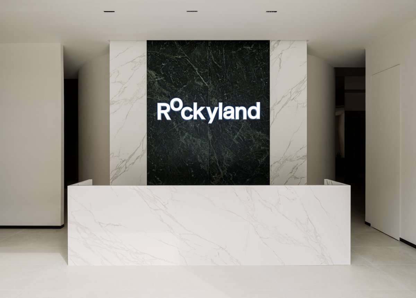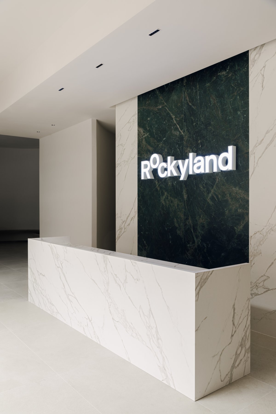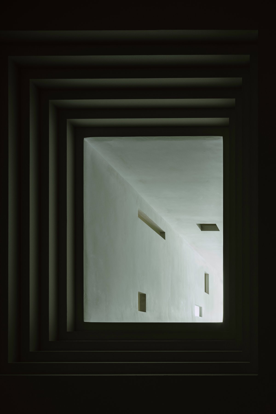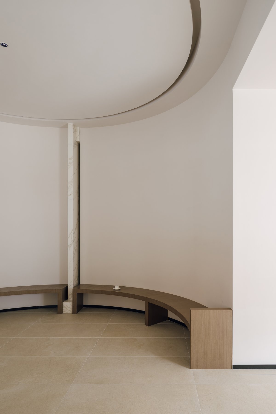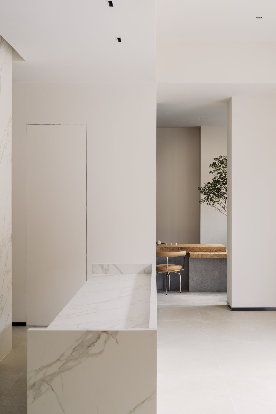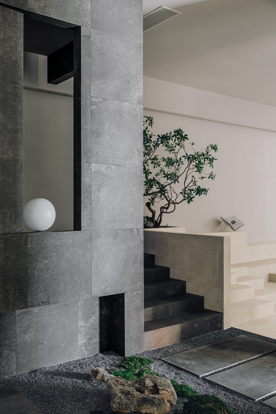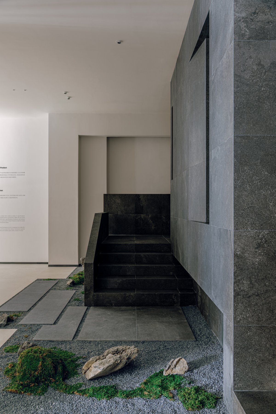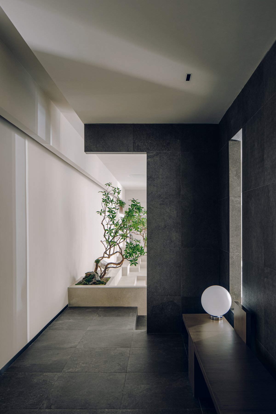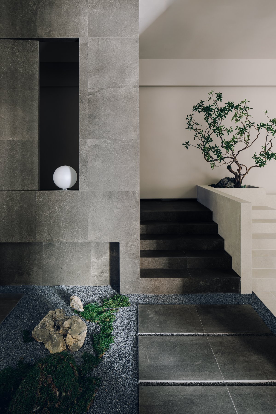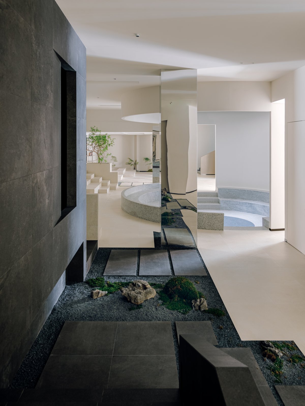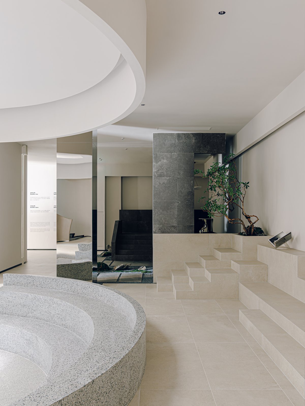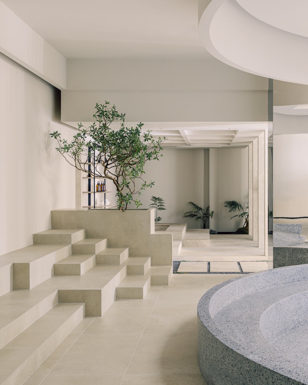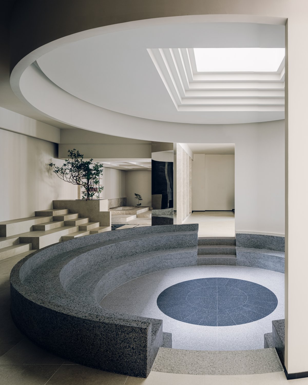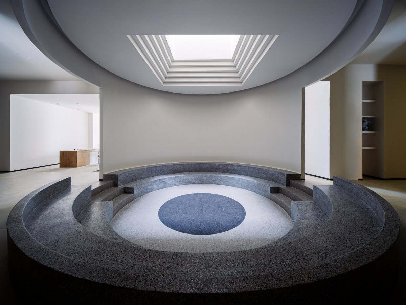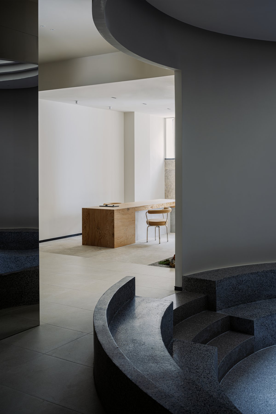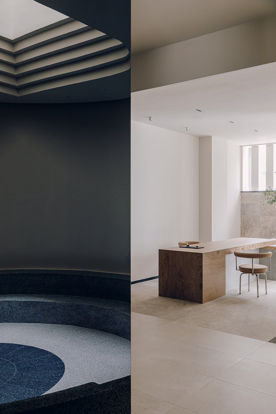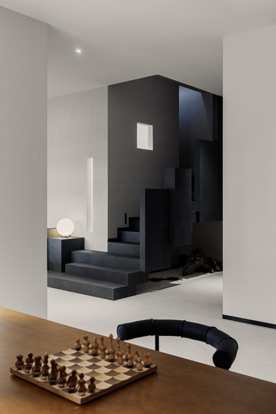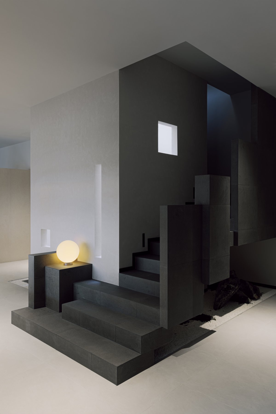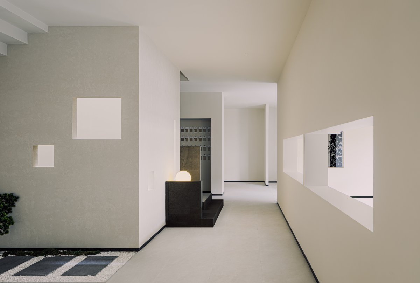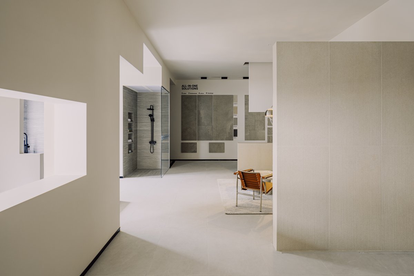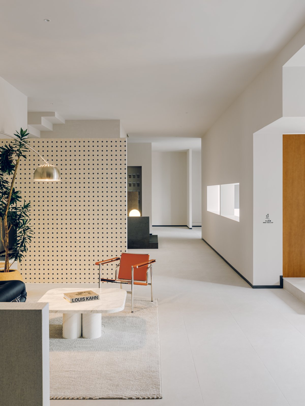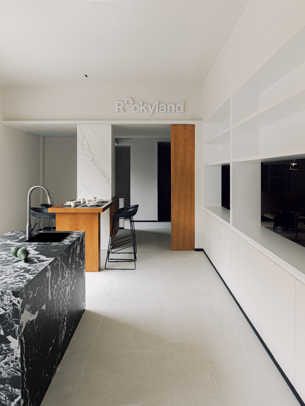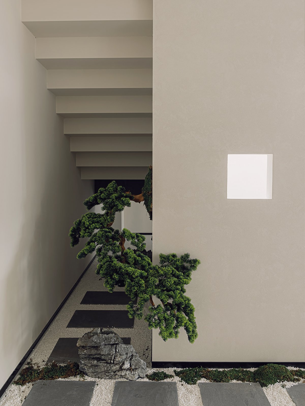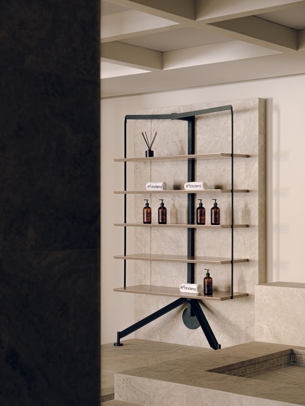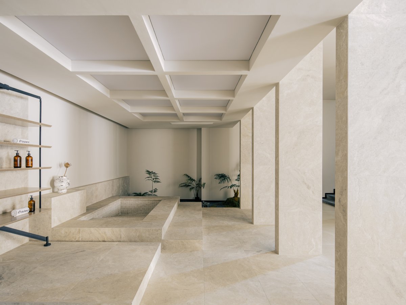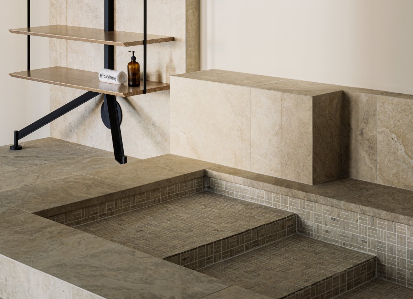
Ones Design refreshed the Rockyland brand and completed the headquarter showroom with the concept of "Boundless Nature". The showroom has three floors of total about 1,000 square meters. The first floor is for the brand concept introduction, the second floor , for the scene exhibition and product selection center, and the third floor ,for the office.
BOUNDLESS MUSEUM
Museums are churches for modern
The Rockyland showroom is located at the Foshan CCIH, embedded in a row of showrooms with the same area and height. Faced with the impact of many brands in the same category and space constraints, Ones sorted out the brand concept, functional requirements and operation model, and decided to build the showroom with the concept of "boundless museum" to convey the brand concept, space and scene experience and product selection. "Unbounded Museum" is like a business card of Rockyland, representing the accumulation of culture of a ceramics company that has lasted 30 years.
The building facade is divided by color: white is the main exhibition hall on the left, and the exterior wall is opened horizontally to create an outdoor balcony to interpret the brand concept of "no boundary between inside and outside" and strengthen the sense of extension between indoors and outdoors. Using the black vertical line on the right to the main space creates a quiet atmosphere space as a transitional prelude to the arrival of each floor of the showroom, thus creating a contrast that suddenly opens up after arriving at each floor.
The Tower of Light is also the Tower of Wind
Gathering sand into a tower
Taking into account the complex surrounding environment, the designer considered the showroom plane in layers, and arranged experience scenes and movement lines along the surroundings to try to block external influences to the center. Create a relatively quiet and peaceful space atmosphere internally, making the sky the main direction of external perception. By opening up the vertical space, light and wind are introduced into the interior.
The stage that opens up and digs down is a multi-functional complex scene that takes into account functions such as communication, lectures, rest and meditation, etc., allowing us to withdraw from the world and immerse ourselves in it.
The lighting tower is a channel of light, showing the flow of time. Sunlight enters from the narrow lighting tower and gradually becomes homogeneous and soft due to the reflection of the inner wall. It flows out from the bottom of the tower and sprinkles to the top of the head. As time goes by and the sun moves, it constantly changes in light and dark, creating a sacred atmosphere. Help us to put aside all distractions and focus on calmness. Feel upward toward the sky and accept the light.
A hole is made on the side of the lighting tower that penetrates the roof garden to form a wind duct, which captures the pressure airflow at high places caused by the temperature difference between indoors and outdoors. The upper airflow is then introduced into the room through the tower body to accelerate air circulation. While adjusting the indoor "climate", we are also thinking about how to respond to the requirements of the indoor environment in the post-epidemic era.
Put nature into a museum
Abstract nature, placed indoors.
It feels like you are in nature, roaming in the miniature wilds. The spring breeze is warm and comfortable.
Each indoor landscape area considers individuality and difference, connects nature with space, softens the edges of the site, allows the internal volume and consciousness to flow together, and creates a borderless experience.
Rockyland is a ceramic tile brand that provides integrated indoor and outdoor application solutions, expressing product performance through multiple miniature indoor and outdoor scenes.
Everyday poetry, the heart has no boundaries
Compared with the first floor, the second floor showroom is a reappear of everyday scenes. Climb up the dark staircase to reach the second floor, where dining and kitchen scenes, reception scenes, and bathroom scenes are all included. The intervention of natural light is controlled through the scale of windows and door openings, forming a gradual natural light atmosphere and making the space more layered.
Using restrained design techniques to give the space a clean aesthetic, and using soft and neutral materials and tones to strengthen the cohesion of the space both internally and externally.
The lighting tower is surrounded by stairs, which serve as a series connection between the second and third floors. It breaks the closed relationship between spaces and allows sunlight, sight, and plants to pass through and penetrate each other. There are holes in the tower wall, and the skylight pours down, bringing more fun to the experience of walking around the tower.
As night falls, the small beacon, which means light and hope, is lit, attracting us to look up in the dark environment.
- Interiors: O.D.A
- Photos: Ten Visions Studio – Zhao HongFei Lv Xiaobin

