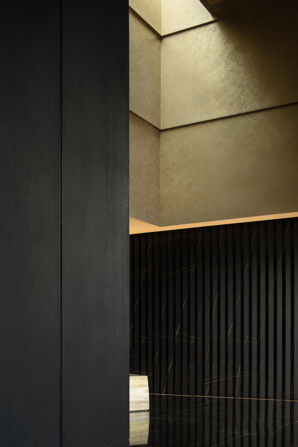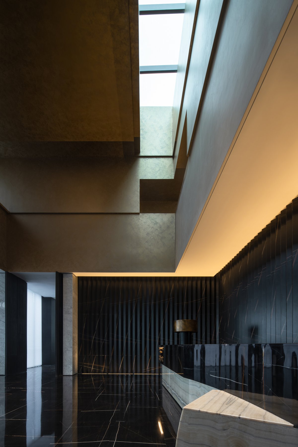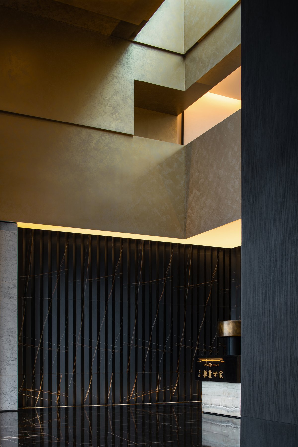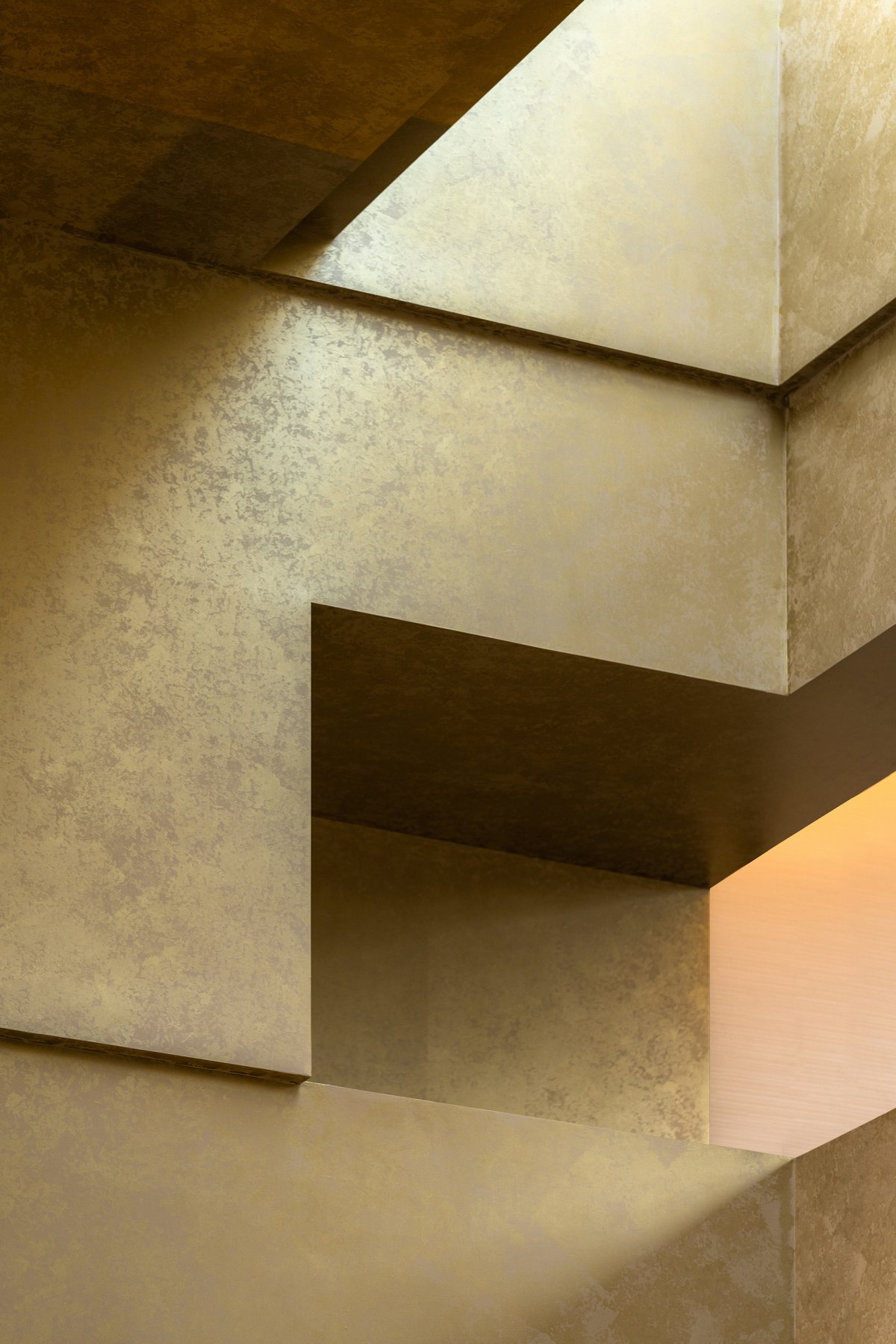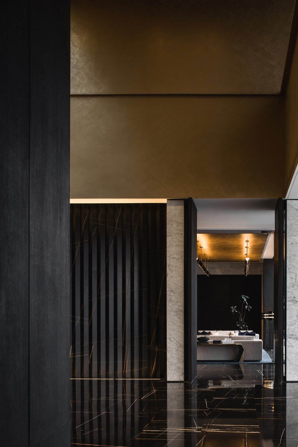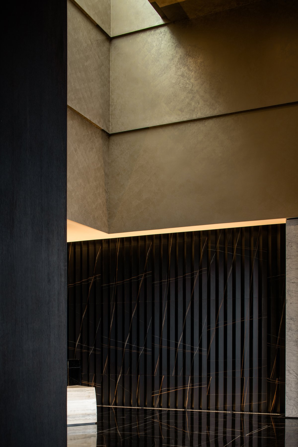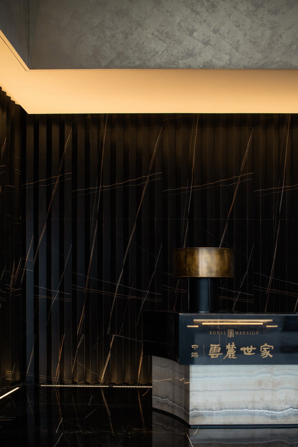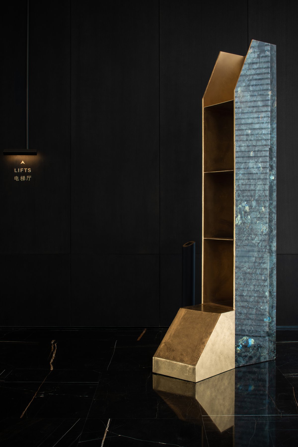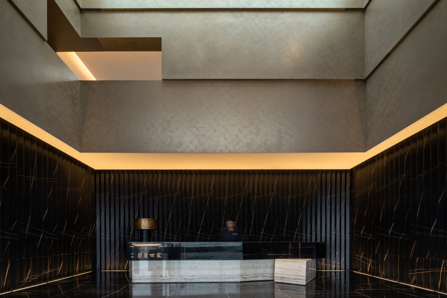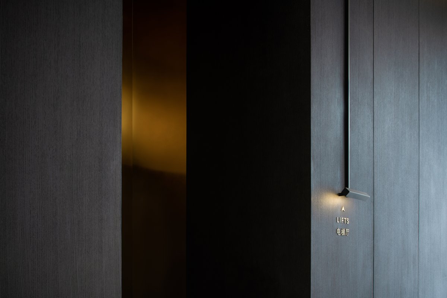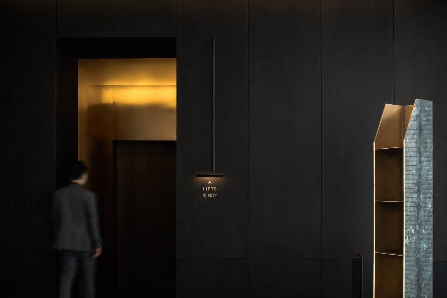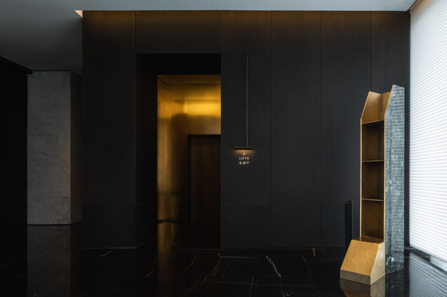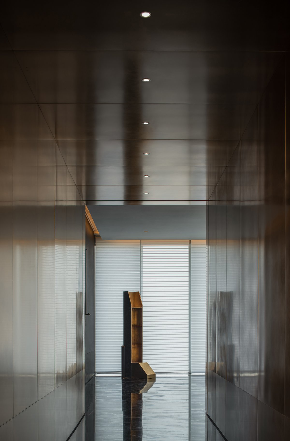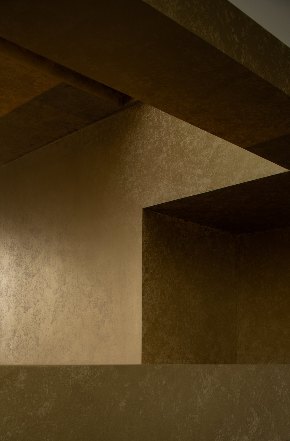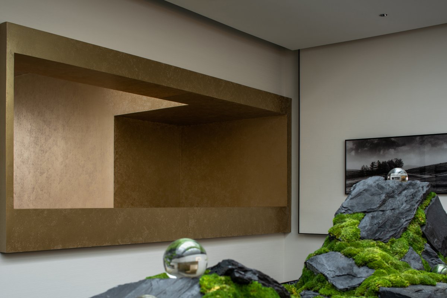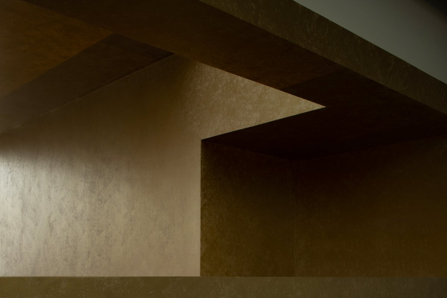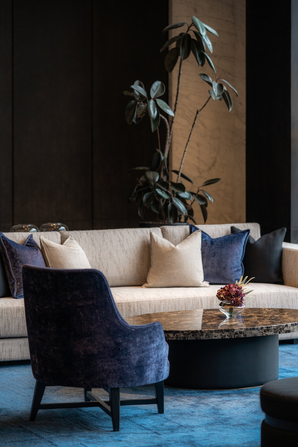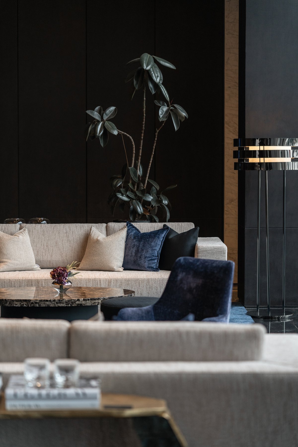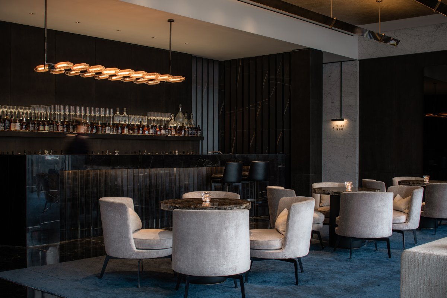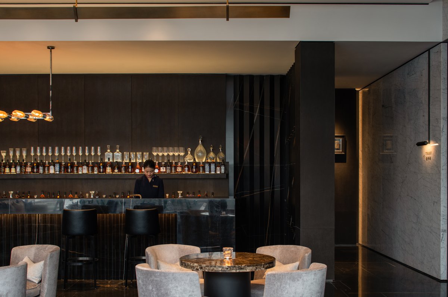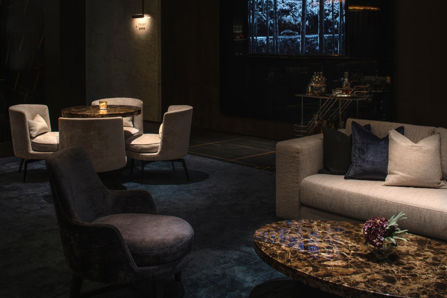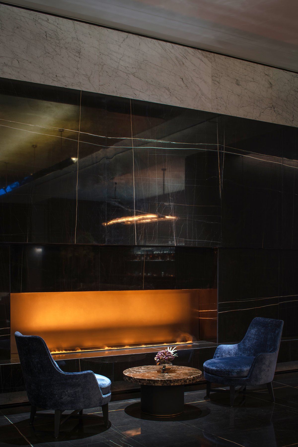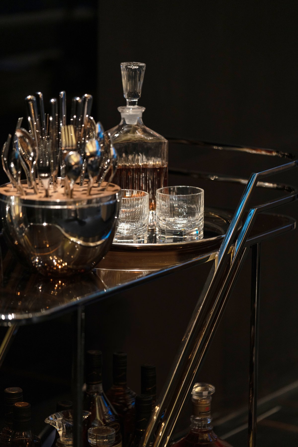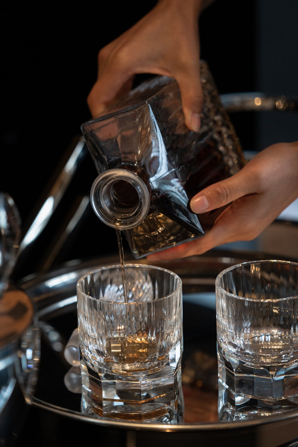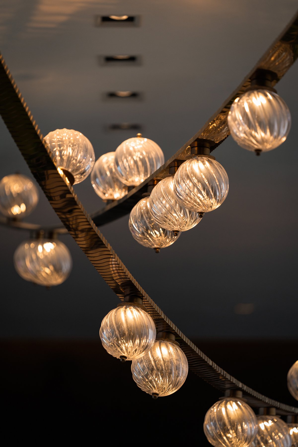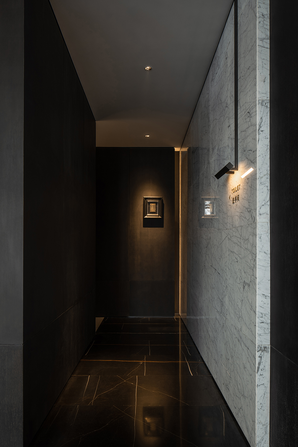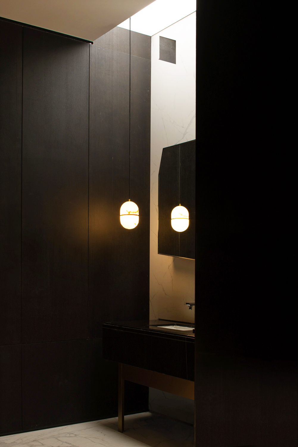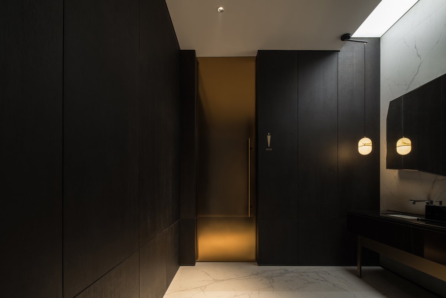
From the Bauhaus, which abandoned the powerful and embraced art and technology, to modernist design, where form follows function. Today, designers can finally design functional and aesthetic living space only relying on the composition of line, surface and color, and thus express and guide "how people should live, how to create beauty and feel beauty"...
Less than 600 flat a marketing center, both need to be solved is limited by the limitations of space environment, a large part of the space how intrinsic function configuration, resettlement problems, also need to face in addition to this, the design innovation in the space in the sense of thinking, namely the design itself "creative" and "aesthetic expression", occasionally in response to the designer of the self.
Therefore, in this project, space is no longer simply the connection of each functional unit of meaning, but a site form with a sense of functional extension and scene fullness formed through the continuous superposition of each local richness.
Due to the limitation of the small area occupied by the building, the designer turned to the interior of the space to find an opportunity to partially open up to extend the depth of the space facade, creating the emotional transformation between the space and people between the wrapping and the open enclosure.
The construction language with strong architectural sense creates the spatial perception and visual focus on scale by orderly descending gradient. The light falling from the skylight falls back in different folds, exposing the original rough array contrast order between materials. The luxurious gold paint and the rock slab restoring the natural wild texture of natural marble form the source of power in the spatial expression.
- Interiors: ONE-CU
- Photos: HereSpace He Chuan

