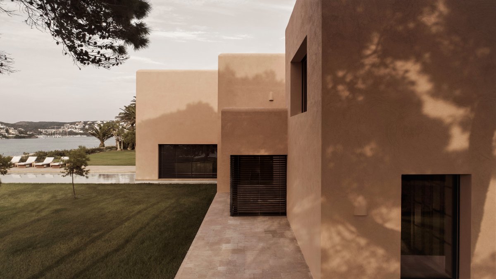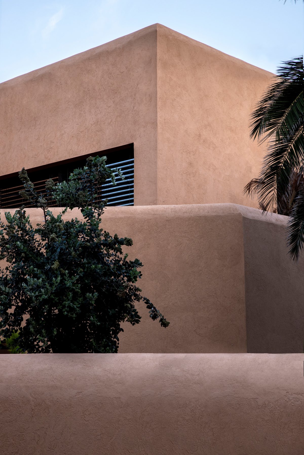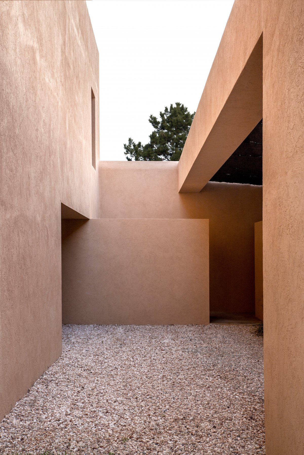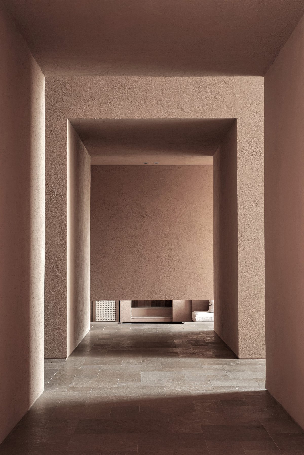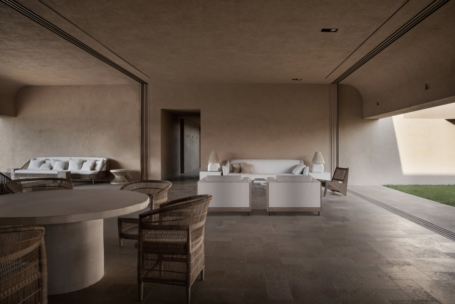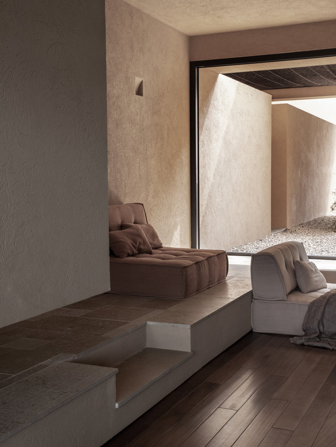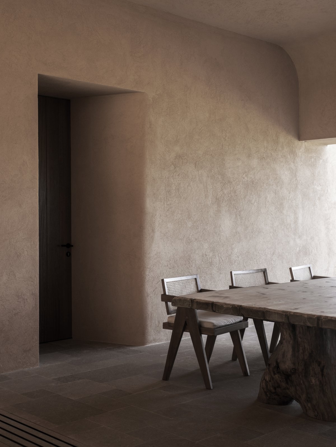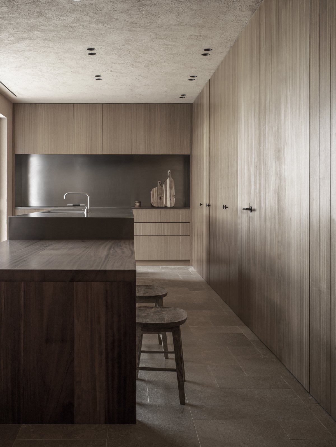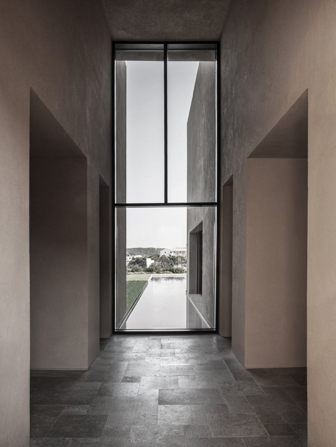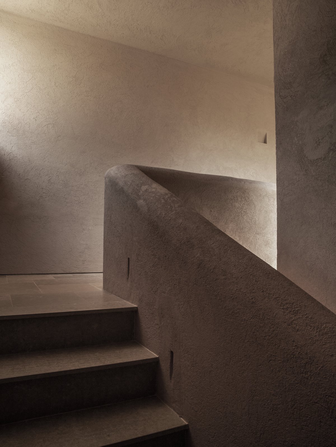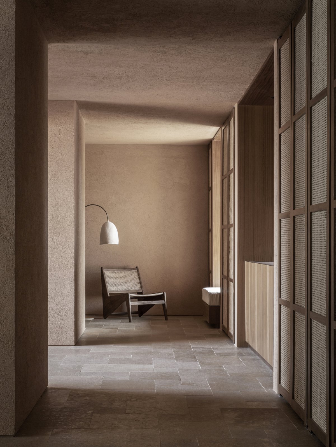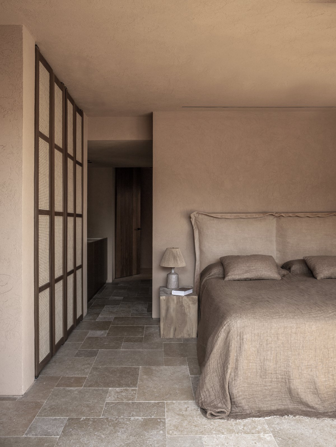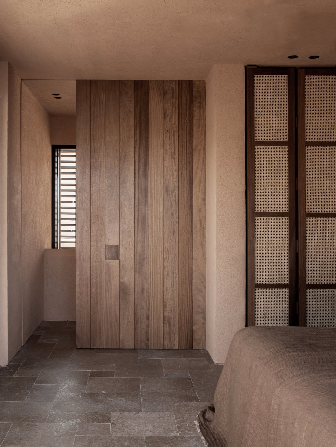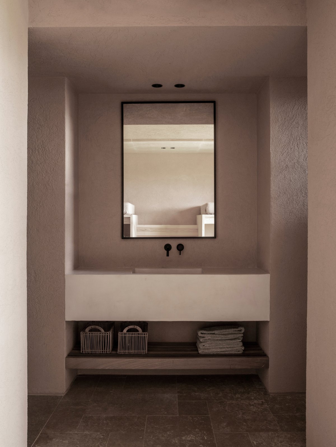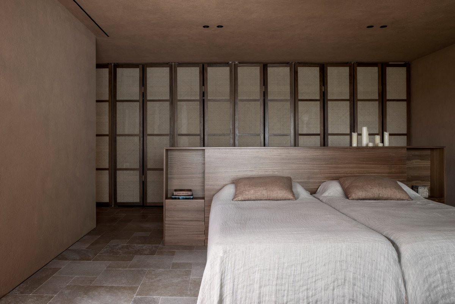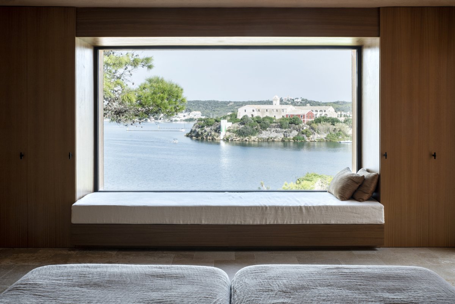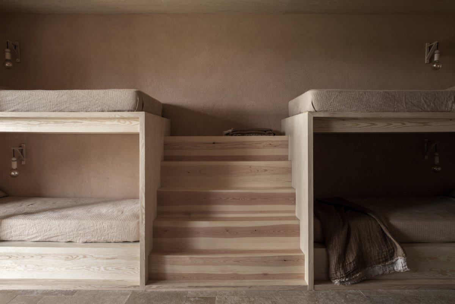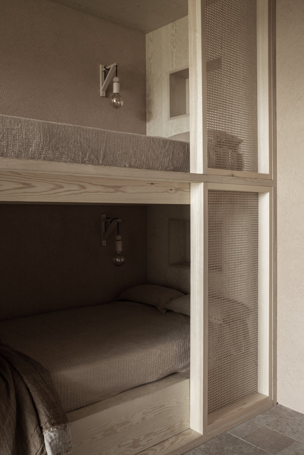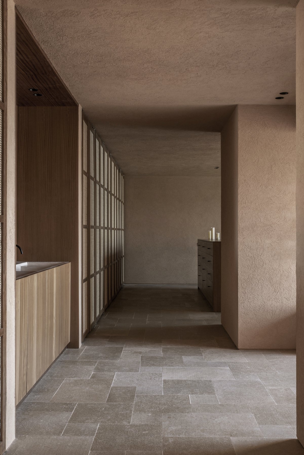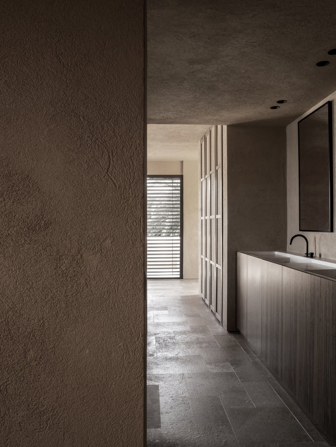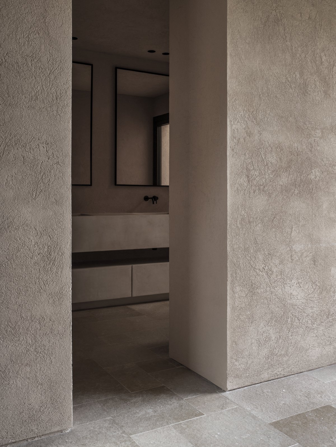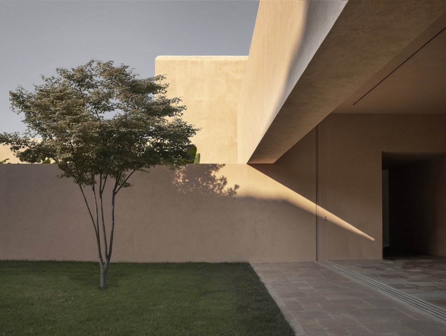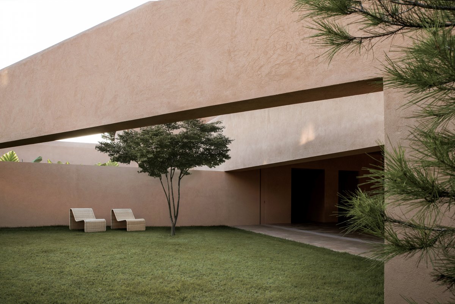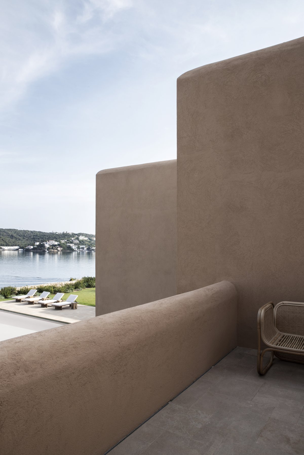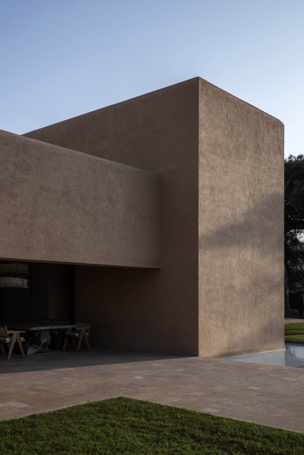
Baleares Villa
To me, the minimalistic process happens not through a self-restraint exercise, but the opposite: I place value on the vacuum.
In order to overcome the objective factors of the site and better meet the needs of the client, OOAA studio has completed the Baleares villa on the Spanish island of Menorca after three years of work, starting with the 2018 concept.
Baleares villa faces the sea in the north, and sunlight comes from the south. Full natural light is projected on the white walls, which are shaded by trees, and the rough texture is particularly warm. The large beams on the facade not only ensure the relative privacy of the villa, but also become the formal language that defines the interior and exterior. It implies that people enter the shelter of the soul, and the building endows them with enough sense of security.
For each building, a perfect fit with the site is a very meaningful thing, and the studio prides itself on "saving its cost and natural resources while pursuing a timeless and simple architecture". OOAA's commitment to minimalism is unwavering, but minimalism does not mean a lack of complexity. The project, while unique in its architectural character, is unpretentious in its natural surroundings.
“To me, the minimalistic process happens not through a self-restraint exercise, but the opposite: I place value on the vacuum,” says Iker Ochotorena on what he wanted the architecture to convey. “The vacuum is what is in the middle, so we need very few things to create it. It is true that the vacuum is identified with nothingness, but it is not the same because the vacuum needs to be surrounded by elements that create it.”
The whole project is almost monastic, and Iker Ochotorena's work is like an aesthetical naturalist talking about nature. For the interior, carpentry and architectural details are key to the project, and the materials used are always "island culture".
- Architect: OOAA Architecture
- Interiors: OOAA Architecture
- Photos: Rafael Diéguez
- Words: Xran


