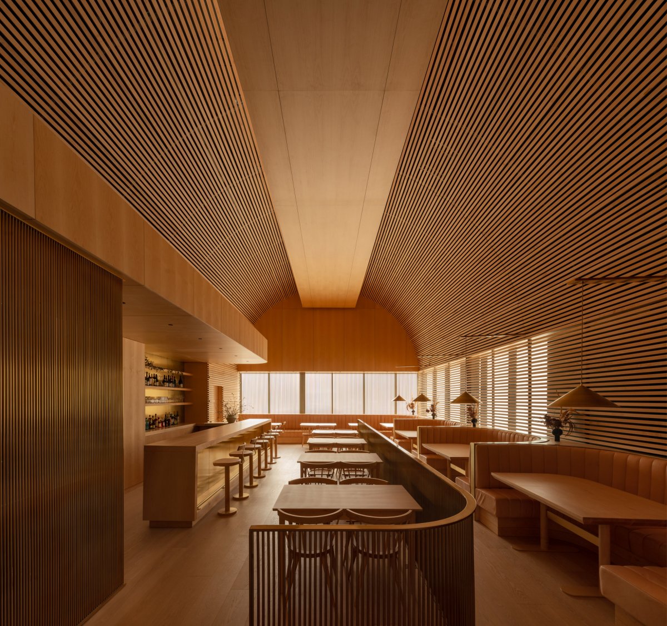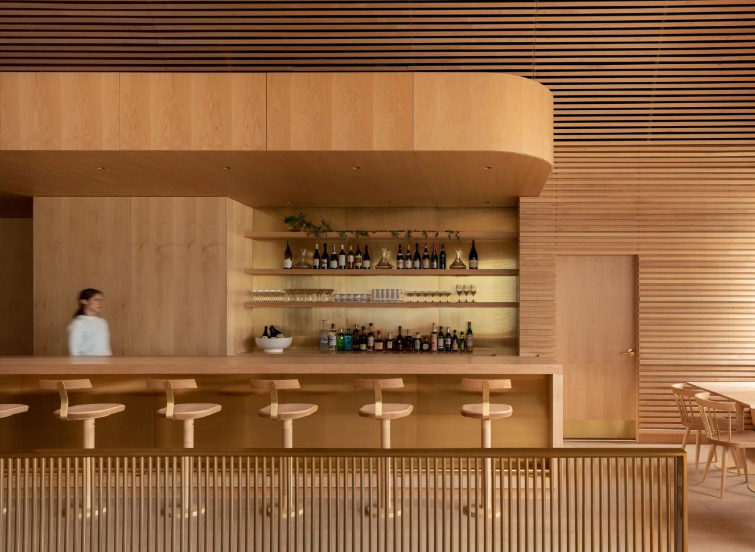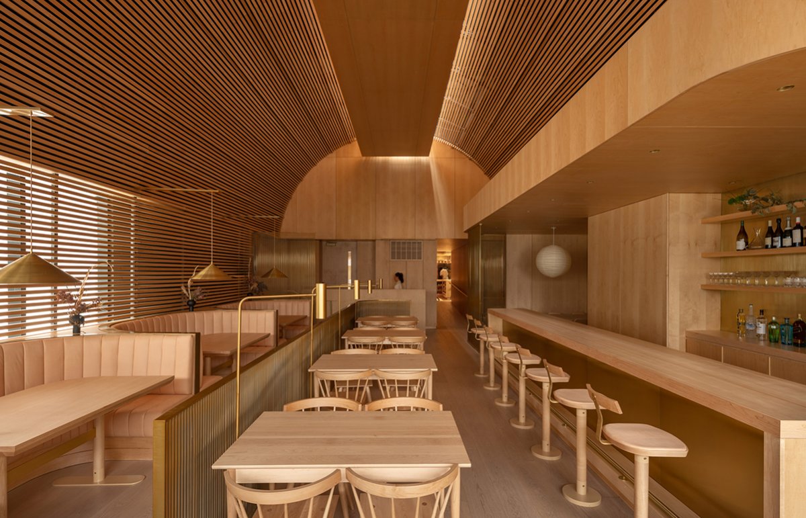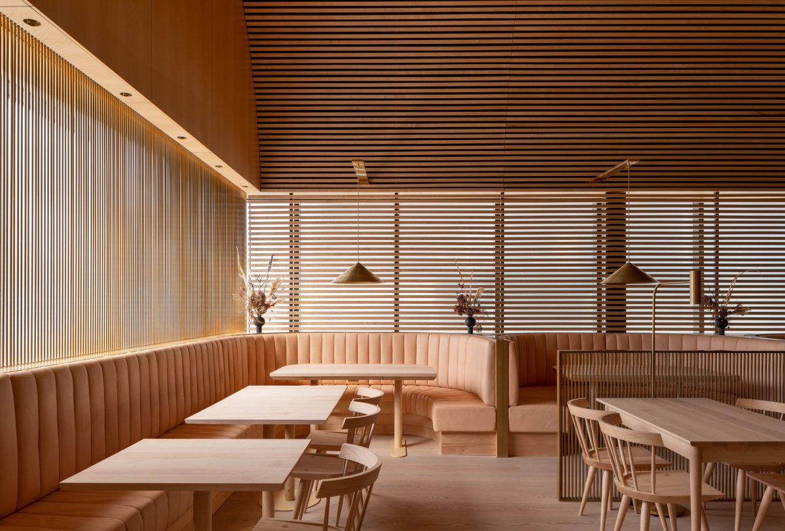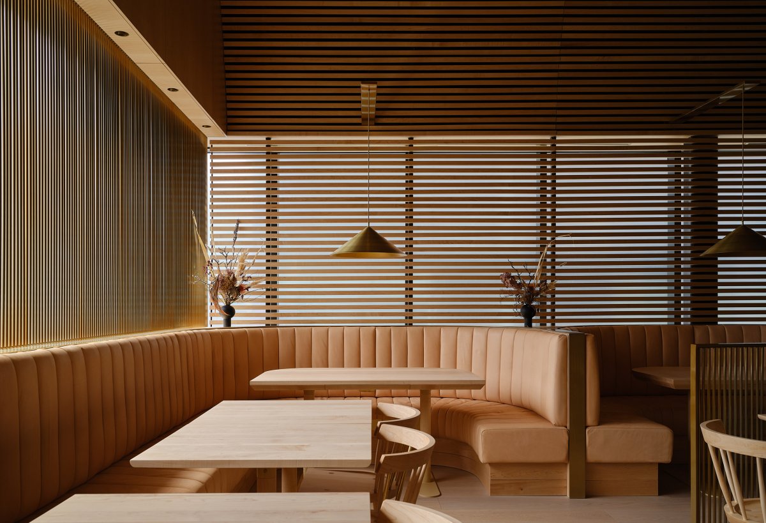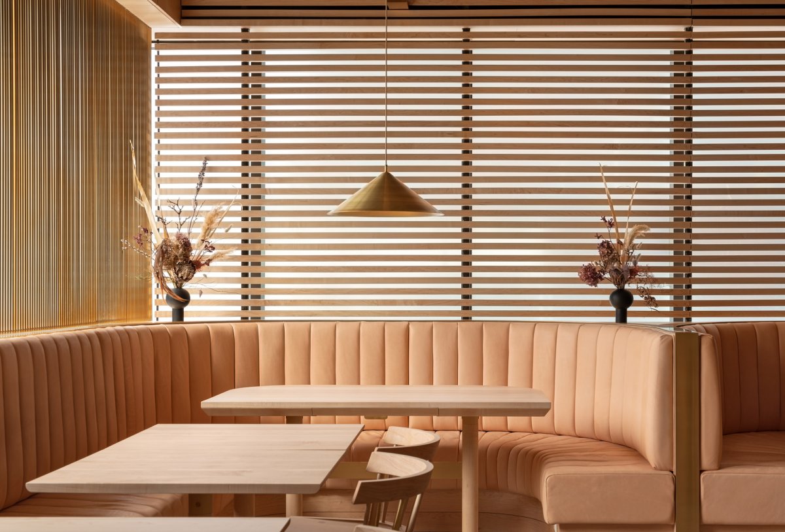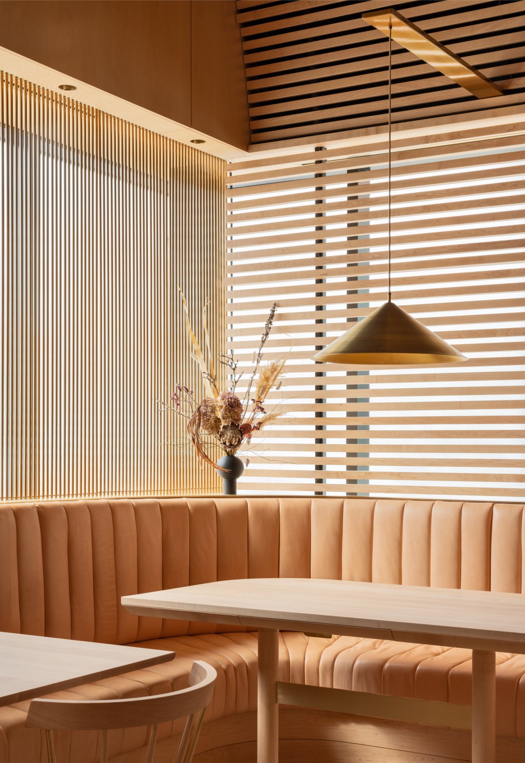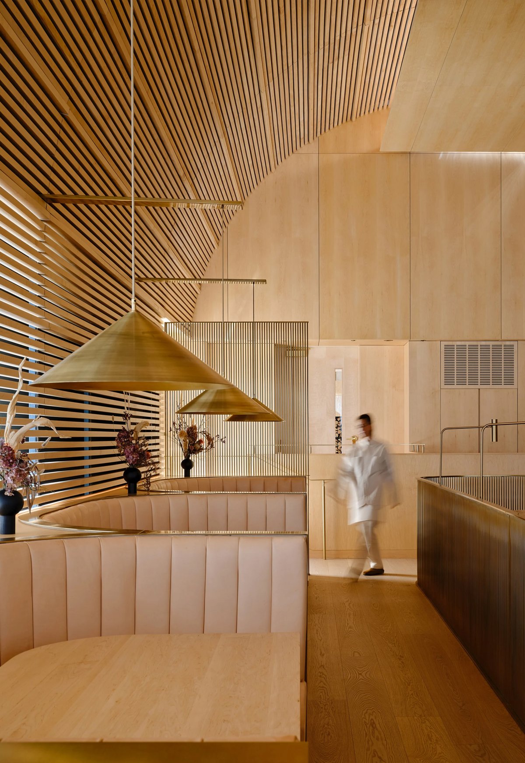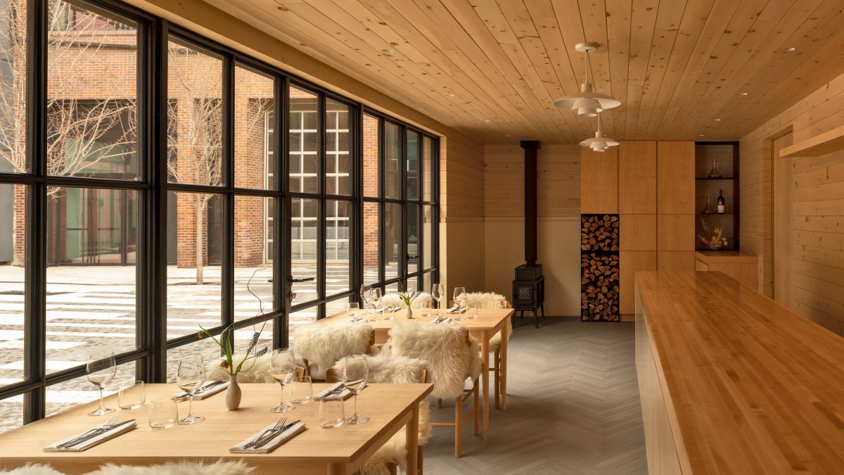
Prime Seafood Palace, located on the back streets of West Queen, is a brick building designed by Canadian studio Omar Gandhi Architect for chef Matty Matheson's Restaurant in Toronto that features arched timber inside. The space is imagined as "a light-filled wooden cathedral, set against an unobtrusive existing brick building that blends into the urban fabric of the city."
Omar Gandh thought they all had different ideas, but for their design team, the space would have been a surprise in a fairly low-key new urban building on a very busy street. The building's facade is an early brick building that, like many others in that part of Toronto, is painted white.
The main entrance to the restaurant is separated from the street by a courtyard adjoining the building. OGA placed an arched wooden structure within the brick walls so that the restaurant's main dining room is inside. To achieve this, wooden vaults were suspended from the ceiling. The studio's main goal was to create a "timeless space, impervious to trends, using local natural materials that, over time, develop a sheen and continue to enrich the restaurant.
Wood and light are the starting points for the design, while brass finishes are used throughout the main dining room. The arched room is the main dining room, with white maple shutters forming the ceiling and extending over the Windows. The louvers form a balustrade that separates the different parts of the main dining room, which features brass details and light fixtures.
Above the space, a "wood-covered cloud" runs through the top of the dome, filtering natural light from skylights in the roof of the external envelope. Near the service desk is a concrete-walled accessible toilet, which has a double-height volume that allows the space to be illuminated by a skylight above. Also in this restroom is a custom concrete sink cast in the shape of Canada's Lake Erie.
- Interiors: Omar Gandhi
- Photos: Doublespace Adrian Ozimek
- Words: Gina

