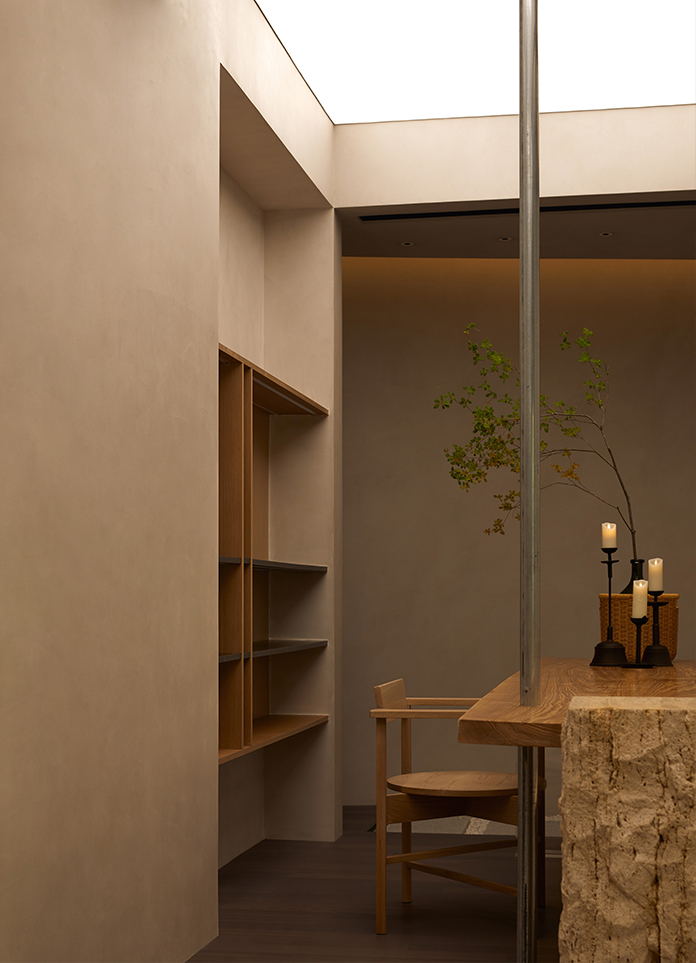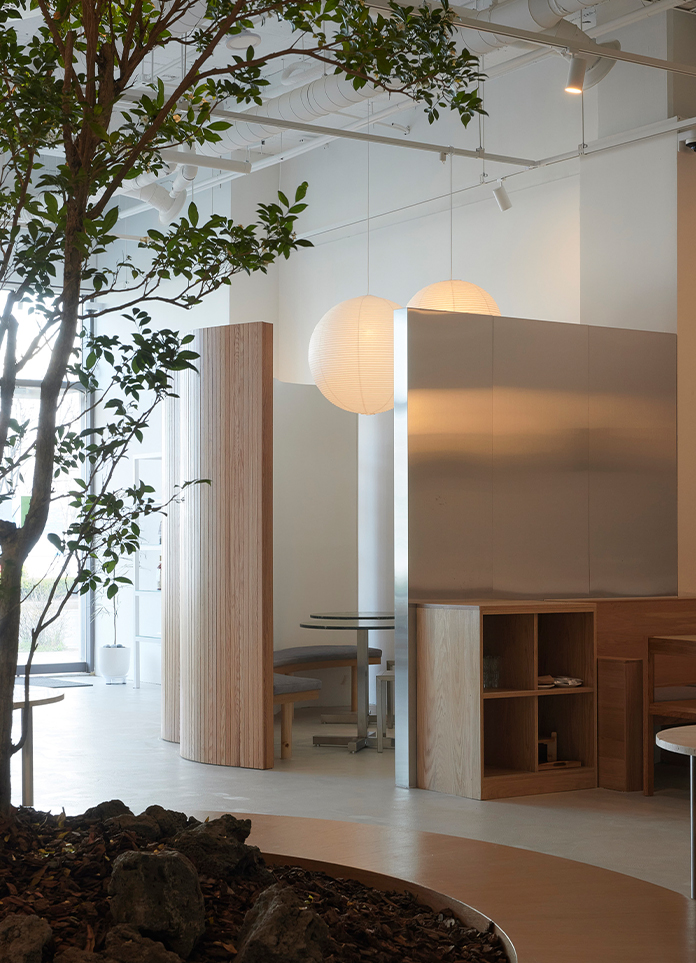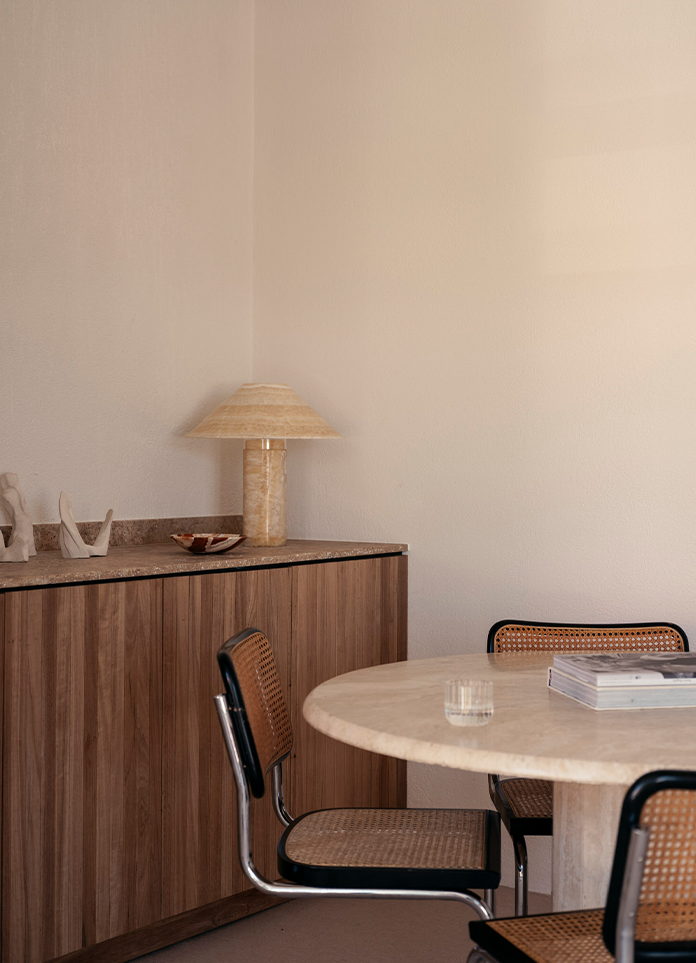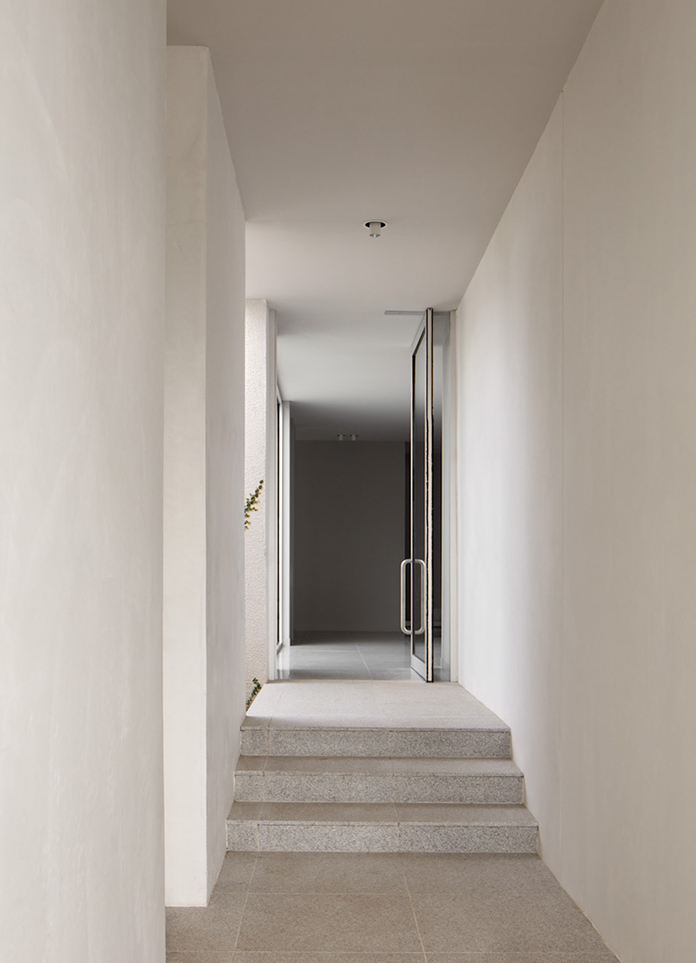
Line is the beginning of visual aesthetics, but also the most philosophical simple form. The planialized lines turn into three dimensions, producing distinct external contours, and the established abstract or chaotic internal space gradually becomes clear, and vice versa. Abstraction is a poetic solution to concrete things. The abstract concept is not only the starting point of his new "architectural style", but also the theoretical core of his localization of modernism.
Shinohara in the discussion of "House" to "complex" and "chaos" defined a clear boundary, and tried to express its complex space through simple composition, and then extended it to "minimalist complexity", expanding the dimension and richness of minimalism. This ingenious argument gives Yumei Group a unique inspiration for its design. In the HI.LIGHT exhibition hall, "concrete abstraction" is the main entry point of Yumei Group's design on brand attributes and site space.
The Symbol Of "Bridge"
Take, FOR EXAMPLE, THE STRONGEST GESTALT, THE SQUARE PLANE or the SQUARE SOLID, WHICH IS VERY PLEASING WHEN it FITS THE given CONDITIONS. The exhibition hall of HI.LIGHT is close to a "semi-sector". The correlation, organization and coordination of actual functions determine the final form of the layout. Although it is an exhibition hall, it weakens its commercial properties and simulates the real home form, showing the different functional Spaces that make up daily life.
Bridge, in addition to physical existence, also has the metaphorical meaning of connecting, guiding and pointing. The entrance of the exhibition hall, as a single space, "arch bridge" of component placement is not really connected to the second floor, although do not have the actual use function, but combined with the wall of the sitting room, art installation of "arch bridge" has inspired the curiosity of visitors, at the same time created a dramatic illusion feeling, and on the basis of different stand location, and can also generate look up to and looking for multiple perspectives.
Bare space
Functional space, decorative space and symbolic space are often summarized as different ideographic ways of the original space, while the bare space corresponding to living behaviors is often redefined according to the difference of actors or occupants. In the HI.LIGHT exhibition hall, each functional space is independent of each other but connected with each other. The internal "LIGHT channel" is just a formal implication, shuttling through it, implying the natural transition and instant transformation of space, scene and mood.
The combination of open western kitchen bar and dining room shows the living way of different groups, and also meets the reception of daily visitors. The strong hard table and the transparent table form a clever conflict between materials, texture and texture. As the only hanging restaurant chandelier in the space, its bionic organic form makes use of the plane advantage of the space "half fan" to become the focus of each line of sight. Even when passing through the entrance, it also appears as a half-vague figure.
Shinohara stripped the columns of the interior of the household soil, which symbolized the dominant position of male power, and pulled out the slender bare column of the "White House". It is not so much a symbolic expression as a naked structure of the symbol. As the main strength support of the tea platform, the carefully processed cave stone bears the connection and connection of different interfaces in a natural attitude. A small column with bright surface makes the ceiling, tea platform and ground connected, indicating the internal flow of space energy.
In response to this, at the entrance of the "light channel", a small column is also standing, but the expression of different materials not only reflects the multi-faceted possibility of the column, but also liberates the commonsense support structure into symbolic language with psychological implication, and plays the role of visual balance. So that the column itself, independent from the wall and surface limitations, but also has a flexible artistic vitality.
Light of Nature
The restaurant and tea tasting area are connected in series by the "beam structure" system of thickness, size and crisscrossing. The three-dimensional lines have Malevich type of motive force and sense of flight, and the columns of the tea table area connect to the sky and ground, so that the unstable form has a stable visual feeling. The horizontal and horizontal cabinets and the long bar flow from the entrance to the interior of the space, activating the unusual elevation mood in the whole base of the sky, the ground and the wall.
As a lighting exhibition hall, light is an important protagonist. Through the support and setting of technology, a "glossy" layer is formed on the back of the "beam structure". A face of light and shade, hazy and clear borders. In the home space, the living room has always played a pivotal role. According to the different needs of the scene, the light is smeared out in rich forms such as dots, lines, blocks, and pattern elements.
Take the "wall" as the window
When describing traditional Japanese houses, Masayuki Kurokawa described shoji doors and Windows as "light walls". Light through Shoji paper reveals ambiguous, vague and implicit Oriental charm. Relative to the closed dark space, the processing method with "light wall" as the window seems to become wonderful, because "window" implies the outside world, with transparent stone cloud as the carrier, water color is dense and dense, and the management of vegetation shadow is graceful, making the natural and vivid breath.
"Design LIGHT for life" is the brand concept of HI.LIGHT. Here, "LIGHT" is not material LIGHT in the normal sense, but translated into a kind of energy, energy of life, energy of space and energy of spirit. The energy is created for the space, and is appropriately captured by the design action.
Therefore, in the overall layout, the exhibition hall is divided into three levels according to its function, from the entrance to the dining room, living room and bedroom, and then to the tea tasting area, "light channel" and the lighting magic box exhibition area. The visitors step up from the outside to the inside, and the mood, rhythm and energy also produce subtle changes. This kind of compound, multi-sensory and stealthily occurring musical process with the medium of "light" is called the trio of "light".
- Interiors: Yumei Group Design
- Photos: Sunway
- Words: Off-Words / Moon




































