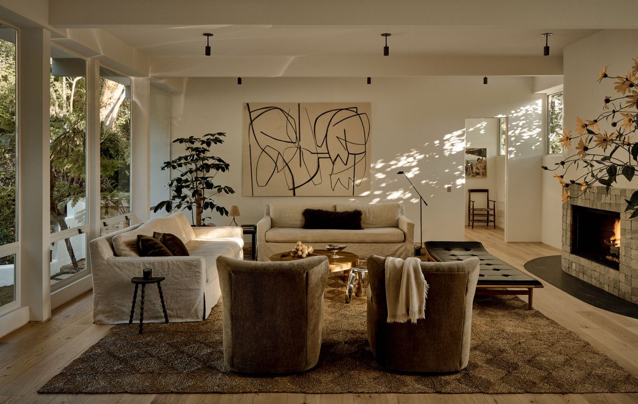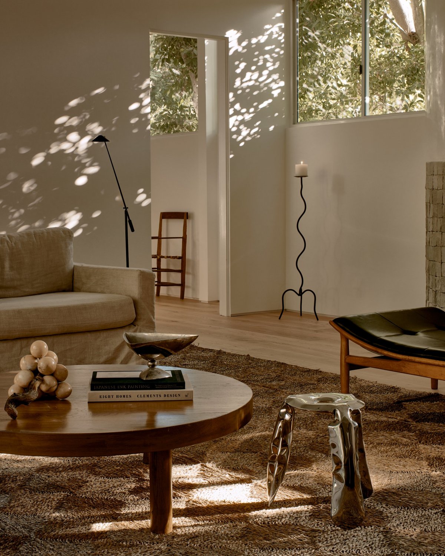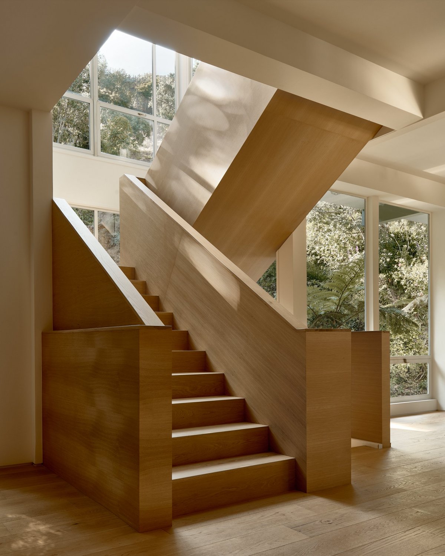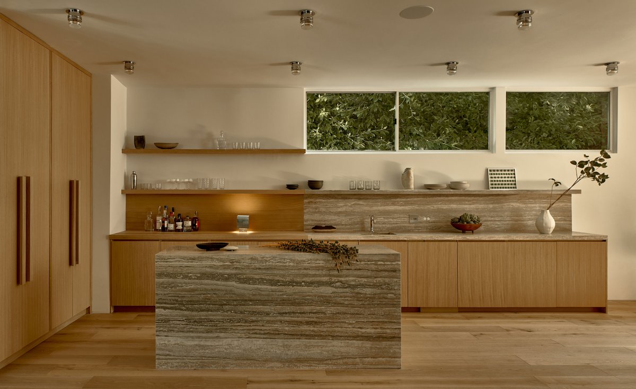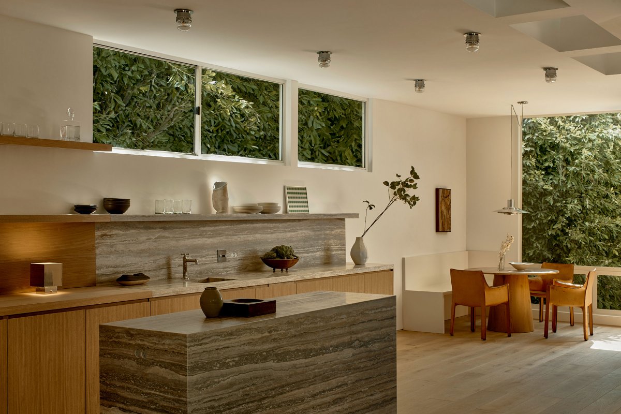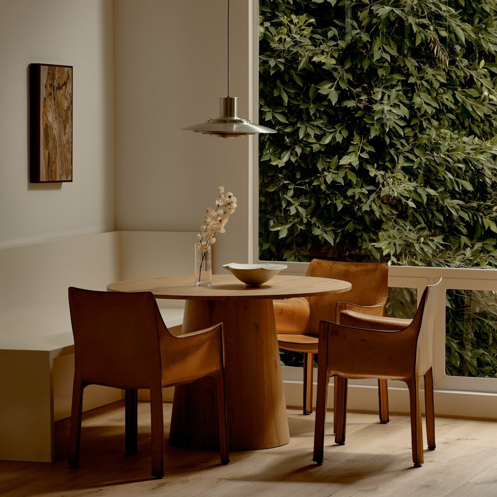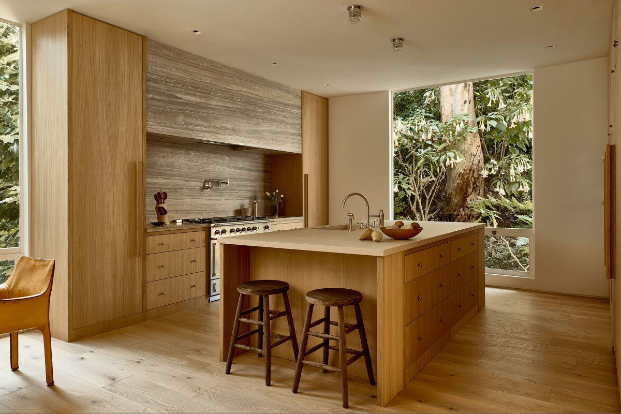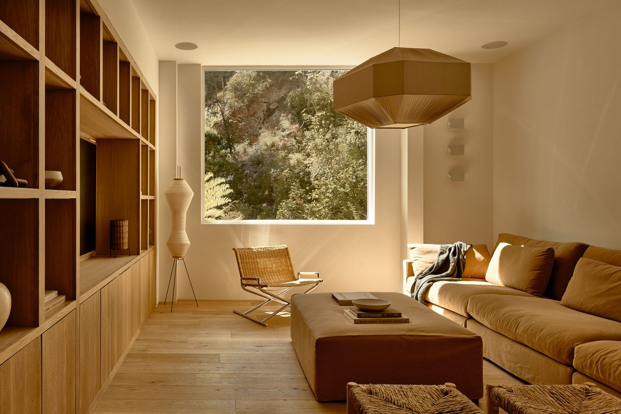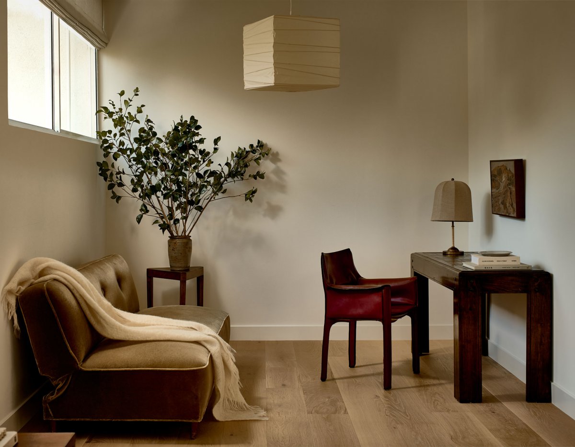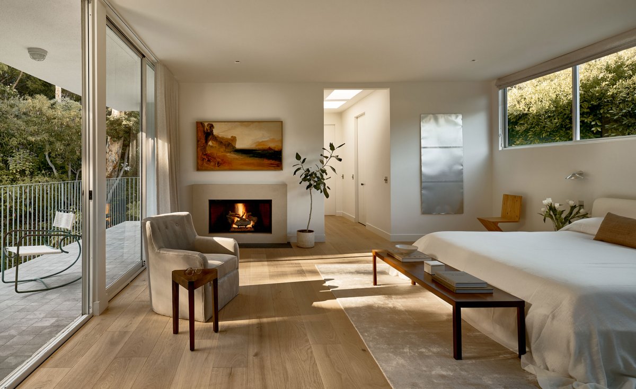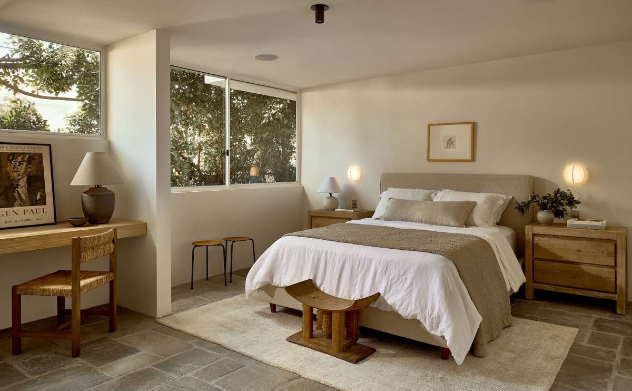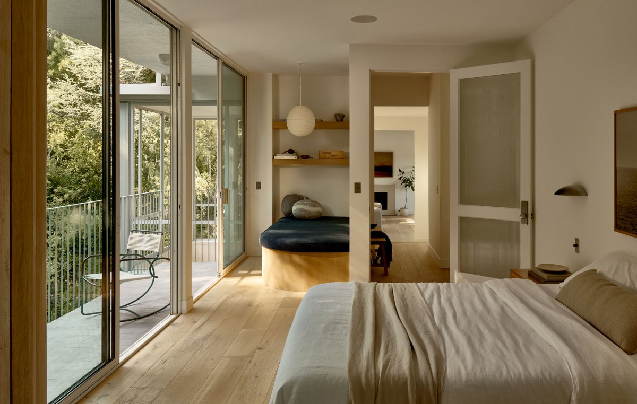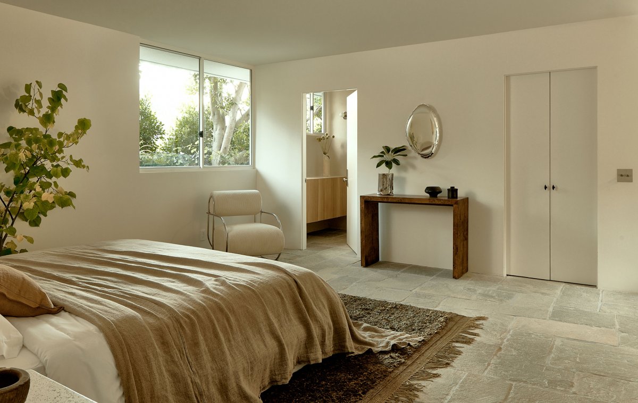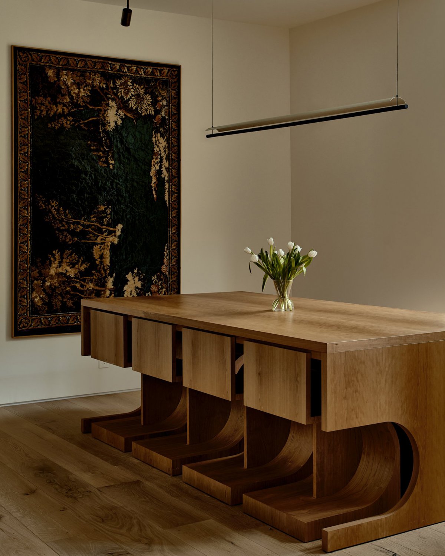
This home is located in Brentwood, Los Angeles. It is nicely situated on a private street, being 1 of 3 homes behind the street's privacy gates. It is 5134 sq ft, with 6 bedrooms and 6.5 bathrooms. Once you walk into the property you are met with a 40 ft waterfall and feel as if you’ve been transported into another world with its own micro-climate.
Most A.Quincy Jones homes incorporate a usable atrium, high ceilings and walls of glass, this one is no different. From each room, you are jaw to the floor—gazing at a gift. Each room faces the hillside of plant life and its humble 40 ft waterfall. This was an entire interior and exterior renovation to revive the home which was built in 1960 by one of our favorite architects. While the bones were still incredible, the interior was all in need of some new life— as a lot of the home had been renovated in the early 90s.
Jones’s architectural language was the inspiration for the project, his love of nature is something we have in common and always is a material and color palette that we pull from. We looked to the many designers and artists that we love and felt fit with this home. There are a couple of Donald Judd inspired furniture pieces in the house, one of which is the bench for the breakfast nook, and the other the dining table which was an inspiration for our friend and furniture designer Ben Willett. We decided to add a few Jean Prouvé inspired doors and mirror as well, taking the opportunity to impart some notable design inspired elements where appropriate. With such a large home it is important to us to create intimacy and special vignettes where possible.
- Interiors: Ome Dezin
- Photos: Nils Timm Visuals

