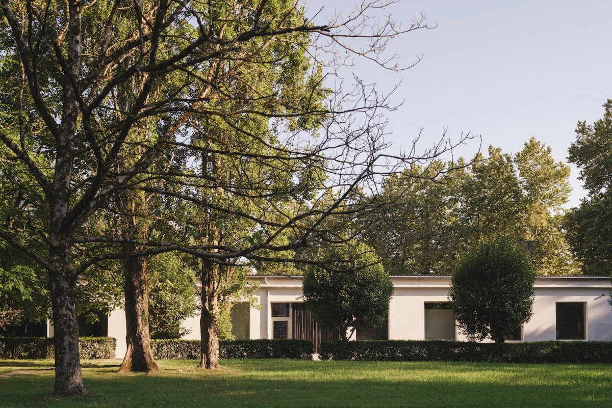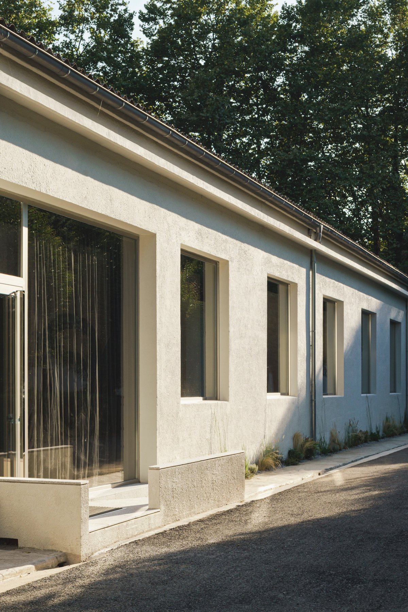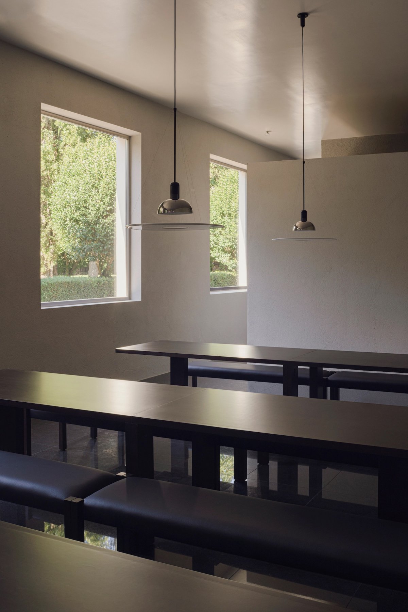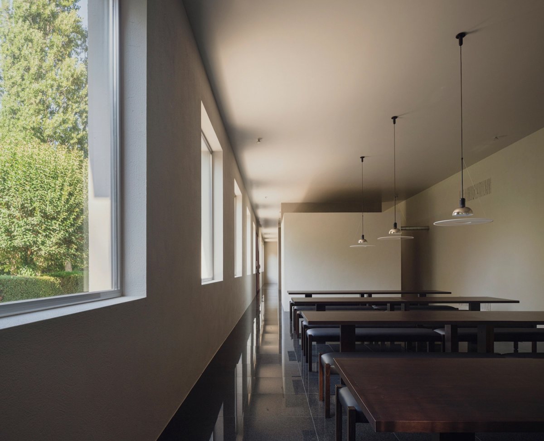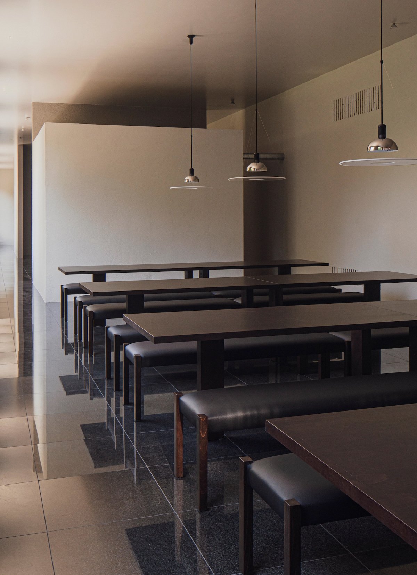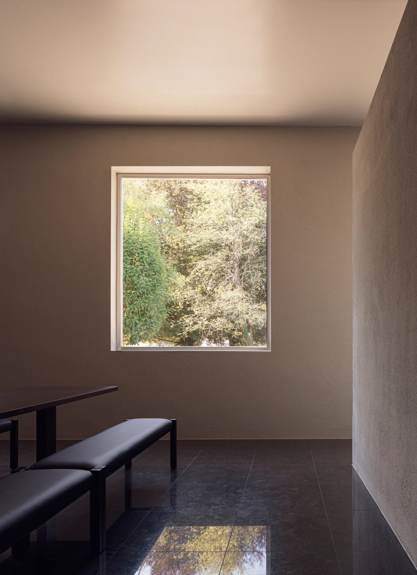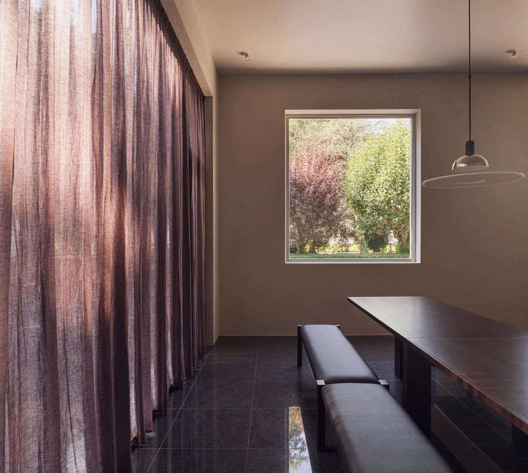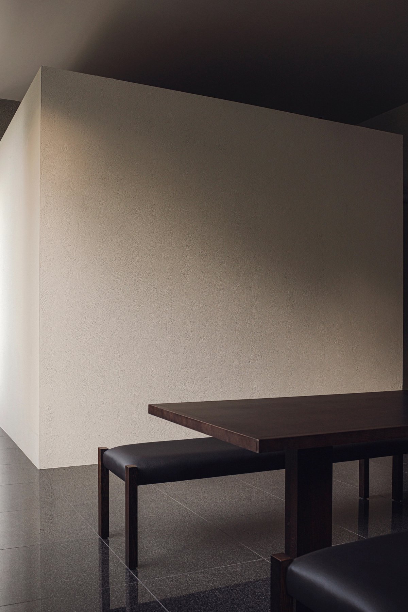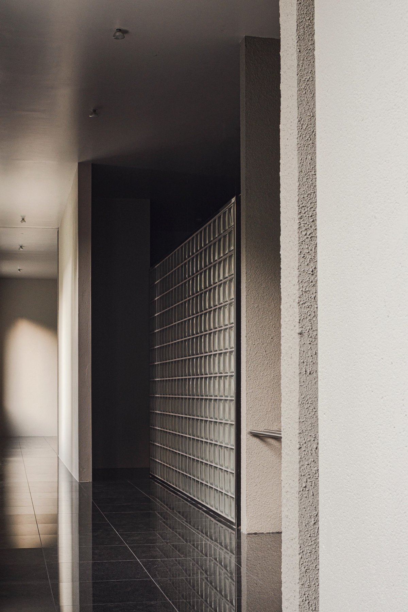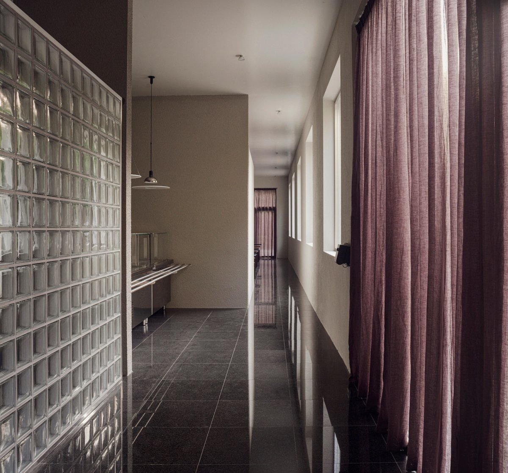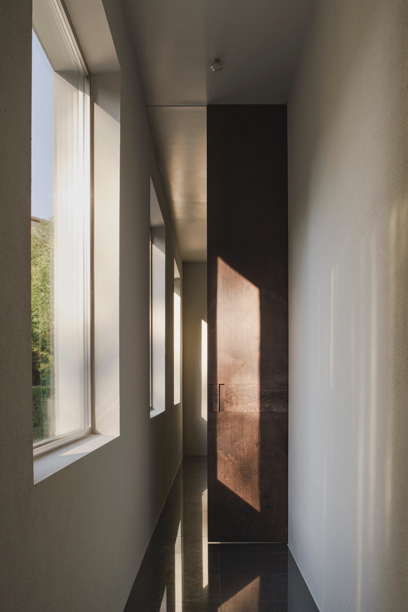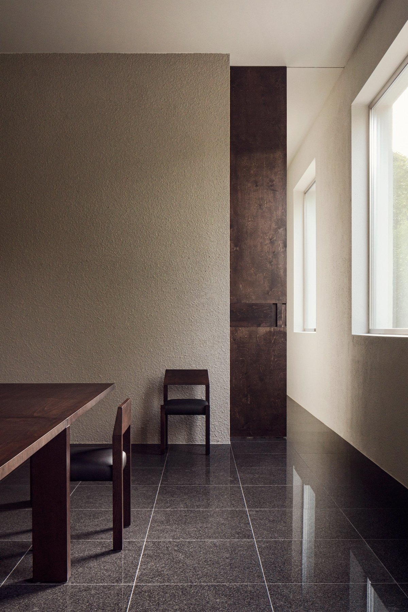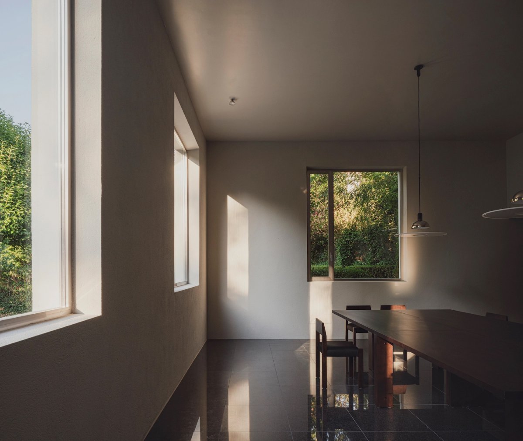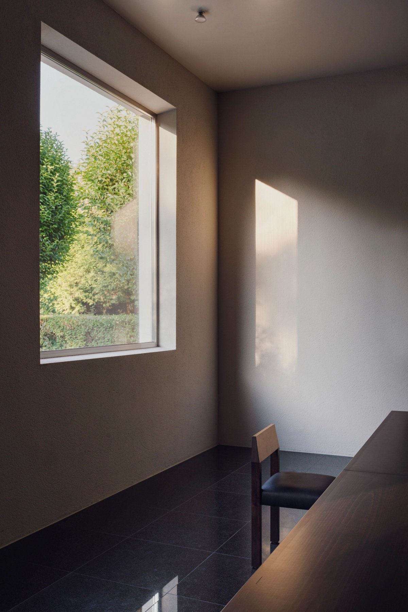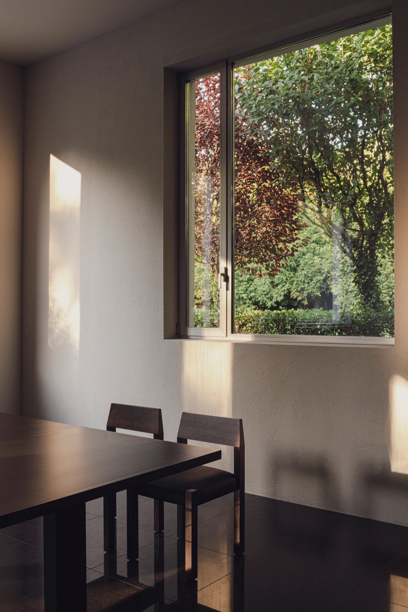
Factory Dining Room is a minimal space located in San Sebastián, Spain, designed by Ortega Diago. The project involved renovating an auxiliary building from a factory and adapting it so that it could serve as the primary dining area. It is situated in a unique location, in front of one of the site’s gardens.
The structure was vacant and appeared to be waiting for a chance to be utilized. The studio felt that its façade apertures were proportionately accurate, had an inner and exterior volume, and were virtues that they should respect. Two distinct dining spaces have to be created from the beginning. A big dining room for regular use and a little one for special occasions.
Because of this, the spacious kitchen is located in the middle of the ground floor, dividing and supplying the two spaces. It was crucial that the employee could unwind and step back from their work over lunch. The design of the entire project was inspired by that garden. By experimenting with textures and materials, the designers were able to replicate its contrasts and colors as well as the feeling they had when crossing the narrow wooded area to get there.
- Interiors: Ortega Diago
- Photos: David Zarzoso
- Words: Leo Lei

