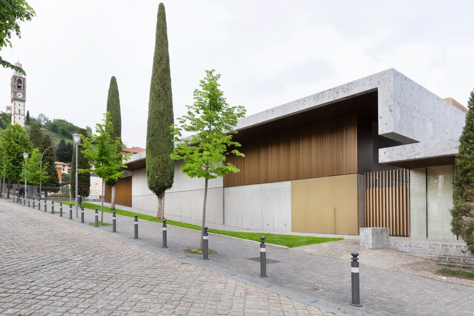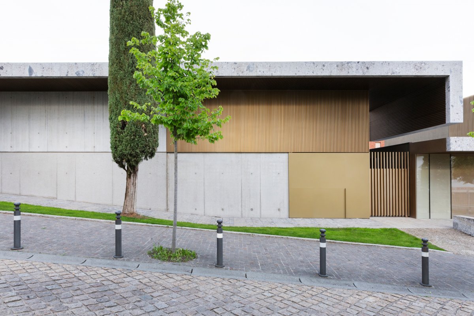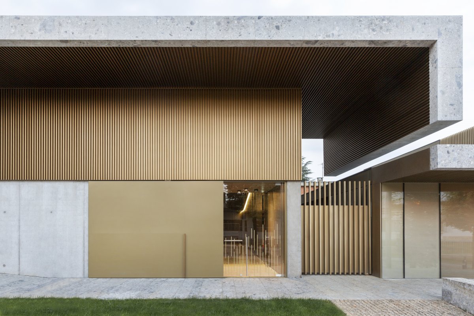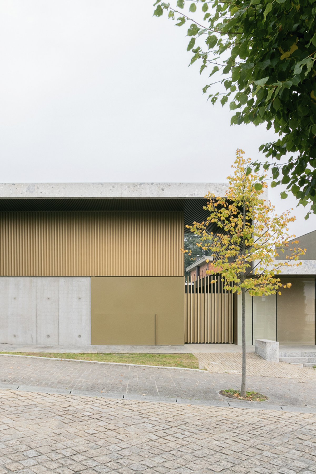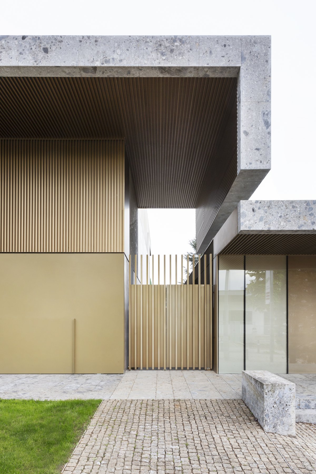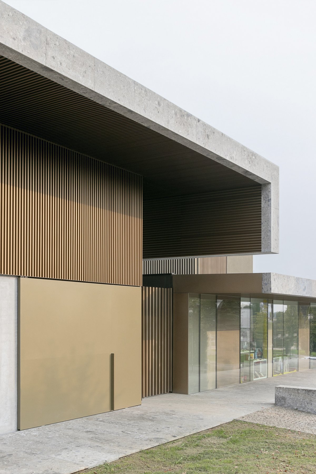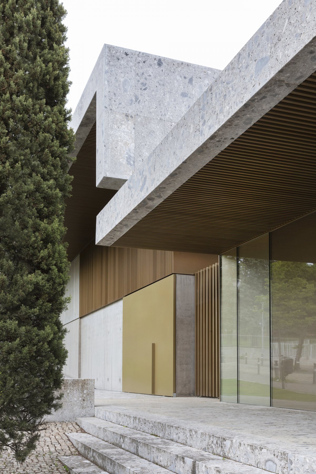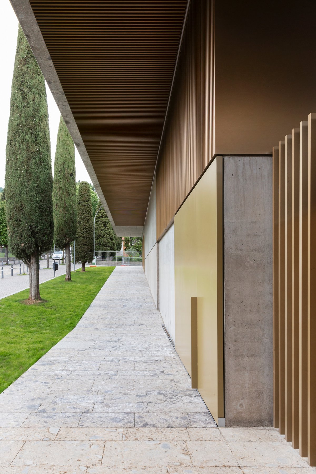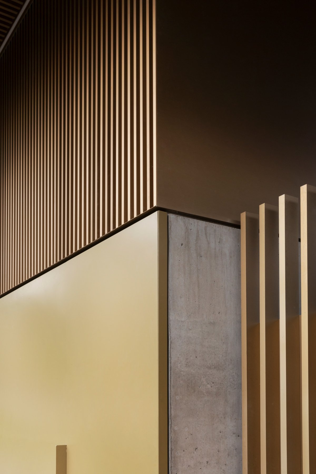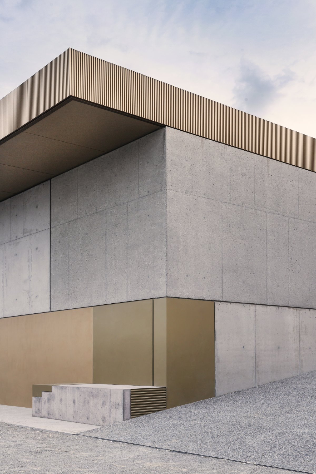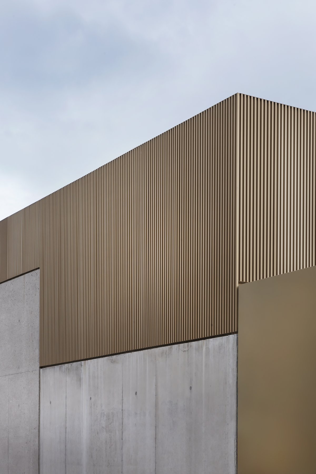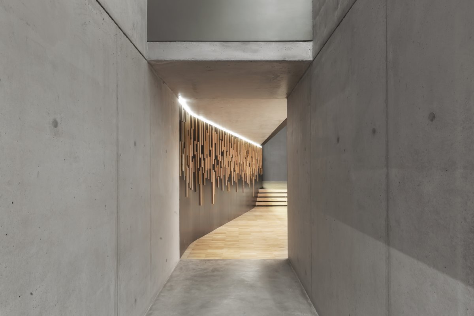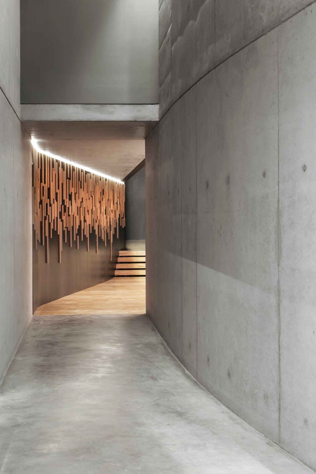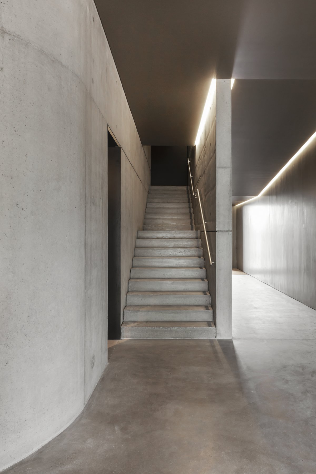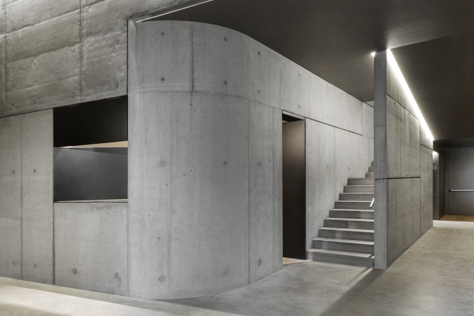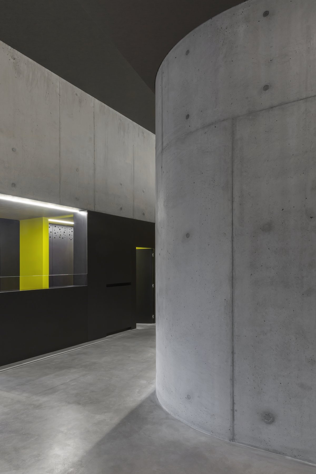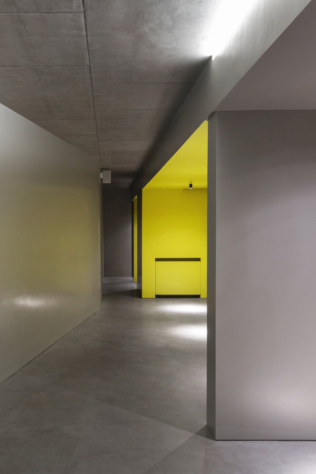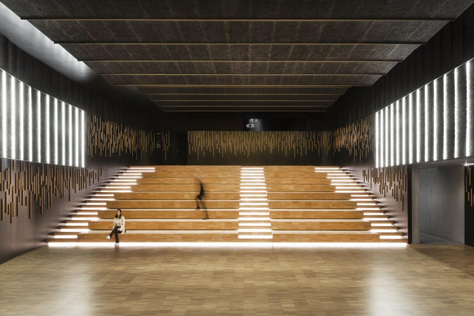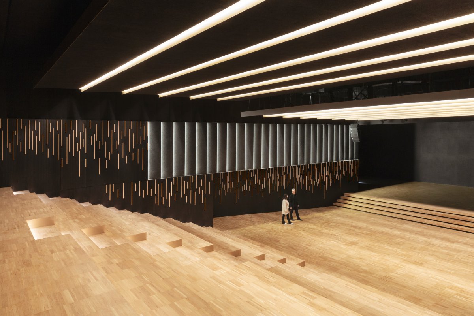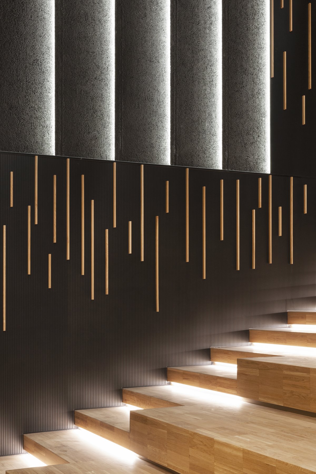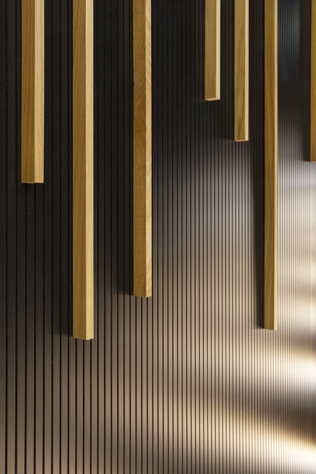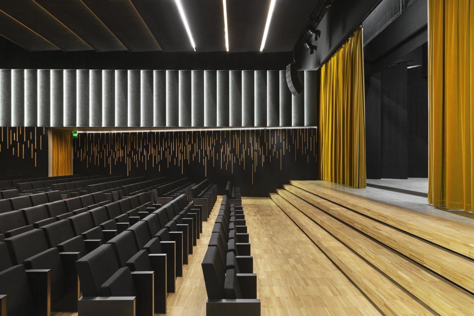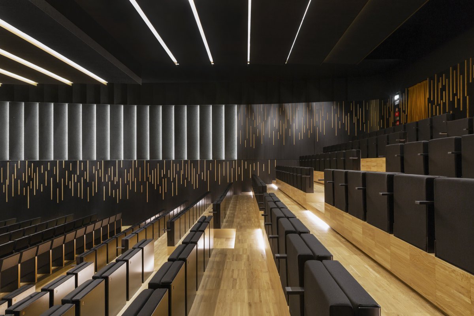
Nuovo Teatro Papa Giovanni XXIII, a theatre located in Italy, was designed by local design studio Paolo Belloni. The arrangement and materials of the facade are similar to those of the pilgrim's house, which is connected into a system with the theatre. The architecture of the project adopts the architectural language and material characteristics of the adjacent buildings to create an integrated building. A significant linear overlay space is created on the facade of the project, which is accompanied by the pedestrian path.
The theatre has 330 seats and the audience is divided into two sections: the "lower" section, closer to the stage, which features a slight slope to ensure a good line of sight even to the very back row; The "upper" section, that spreads out on steps about three metres above, ensuring that all members of the audience can see the screen.
The stage in the theatre is divided into three different areas: front desk, stage and backstage. Unlike other stages, the advanced stripes behind the curtains are directly connected to the audience through a staircase, which eliminates the traditional barriers with the stage and facilitates greater flexibility of use.
- Architect: PBEB Architetti
- Photos: Giovanni Nardi
- Words: Ying

