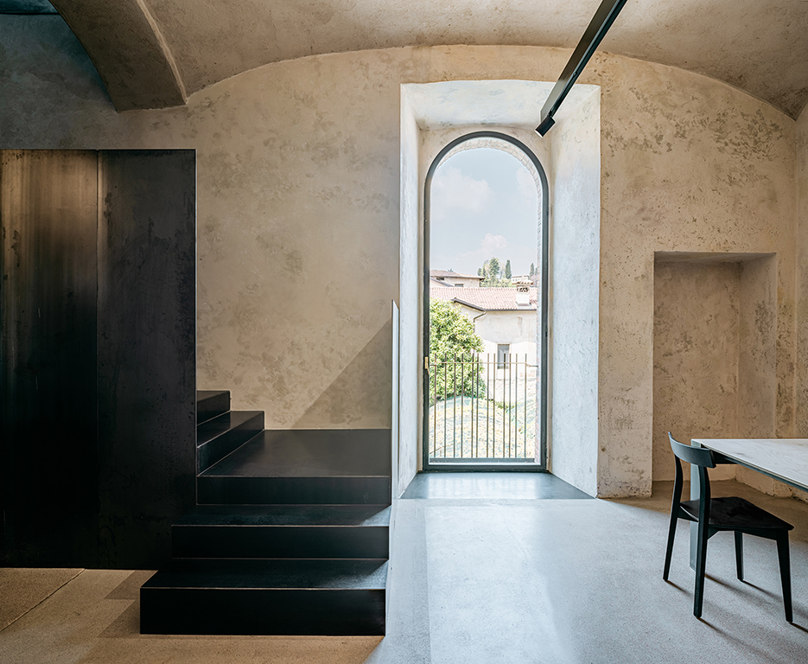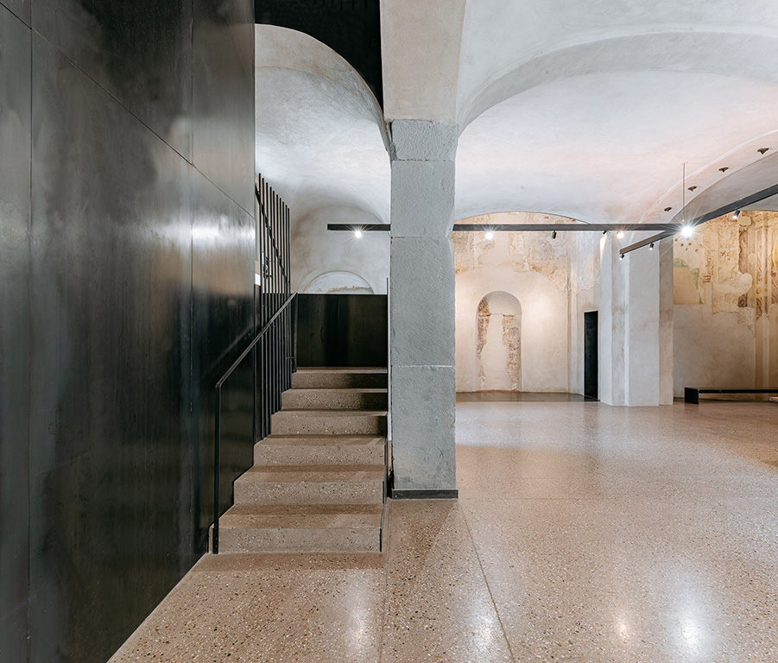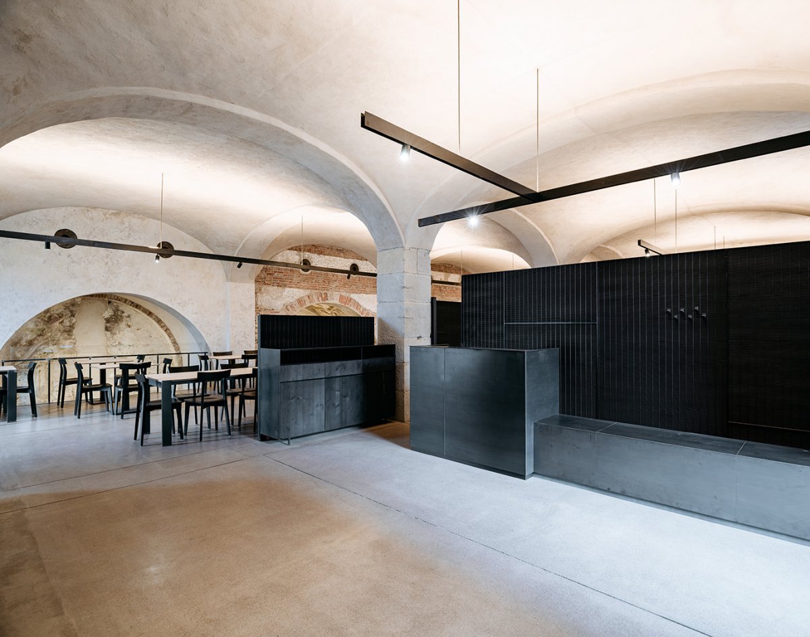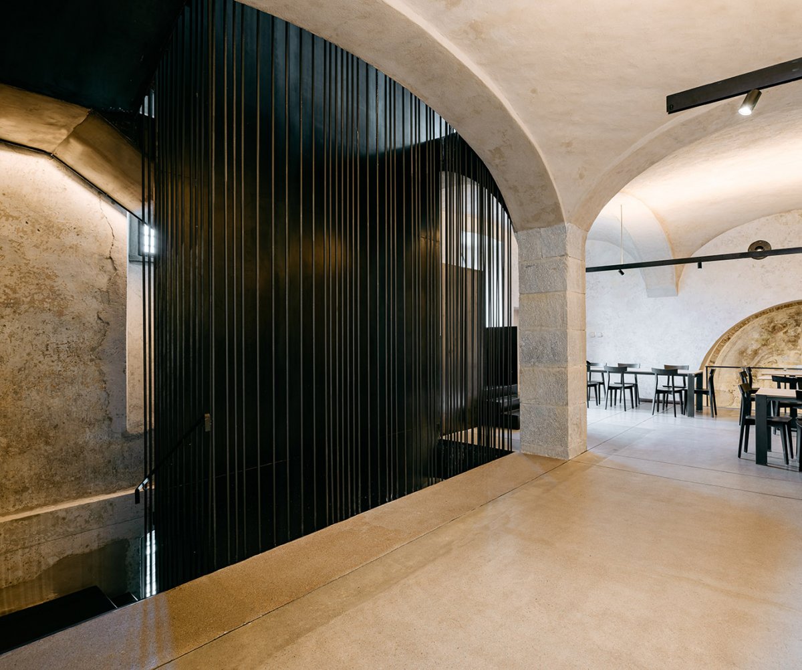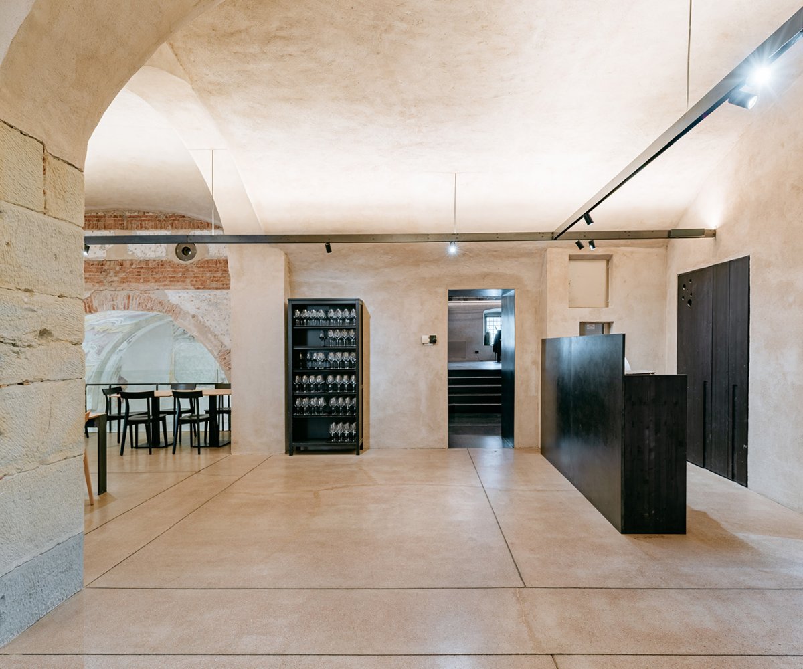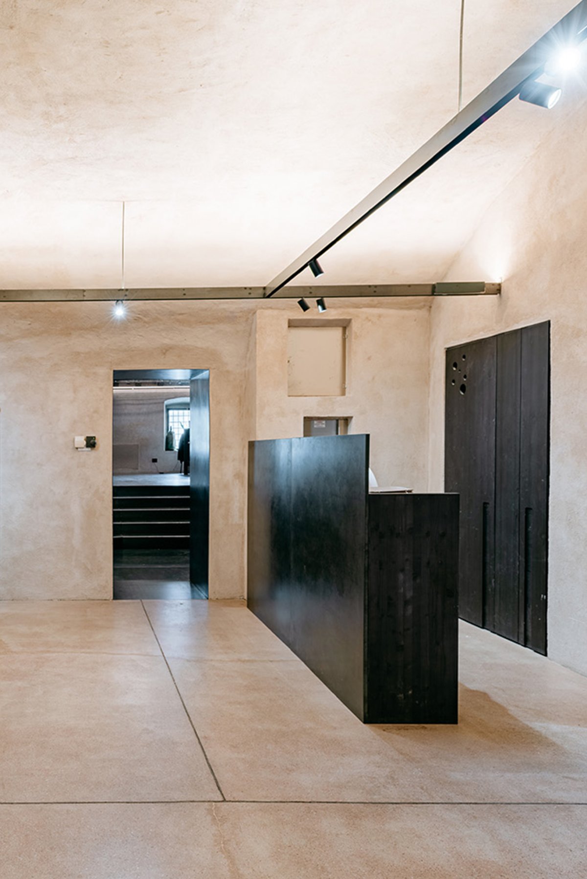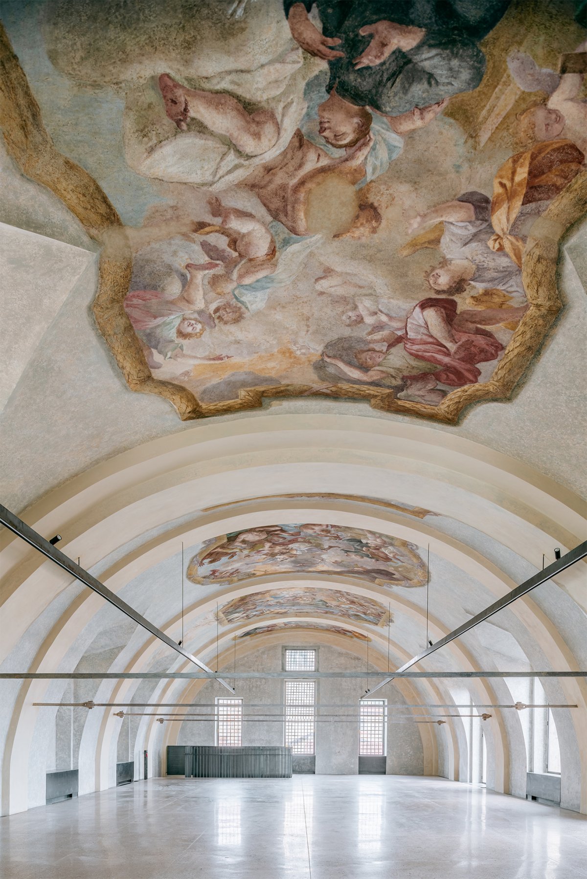
Restoration of Former Prison and Saint Agata Monastery
Project with Arch. Angelo Colleoni and Arch. Melania Licini.The project is a conservative restoration of the former Church of S. Agata in the Upper Town of Bergamo. Today the building is headquarters of the Città Alta Cooperative, which has been managing a restaurant with a strong social component since 1985.
The building dates back to 908 AD, with the church of Sant’Agata and a portion of the former convent of the Theatines. In 1802 it was entirely transformed into prisons by the architect Pollack, who, in order to obtain more surface, inserted two vaulted levels in the high space of the aisle. The building remained a prison until the 1970s.
The property is spread over six levels: "yard time", basement, ground floor, mezzanine, first floor and second floor. The recovery of these spaces, some abandoned for years, brought added value to the Cooperative's activities, both economically and socially, to the benefit of the entire community of the Upper Town and the territory.
The new spaces are the subject of a careful conservative restoration project that recovered the original wall parts, both with the elimination of the superfetations added over the years and with the restoration of the pictorial parts present or under trace. The activities of the Cooperative were rationalized in the recovered areas of the building. and the rationalization and completion of the activities of the Cooperative in the recovered premises.
The building of the former church was no longer readable; thus a careful restoration work has brought to light the numerous frescoes of the eighteenth century present under trace and the ancient monastery is recovered in many parts, external and internal.
On the ground floor the dividing walls added in the late nineteenth century were eliminated, while on all floors the pillars and vaults were kept entirely, bringing back the perception of a single space, as it was originally.The existing staircase, which served only one floor, was replaced by a new staircase that reaches also the second floor, using a light design and new materials.
The inserted elements acquire unity and clear legibility thanks to the use of a single material, iron, so as not to create contrasts with the stylistic essence of the building.All the horizontals of the complex, consisting of a series of vaulted structures with relative arches were subjected to a careful structural reinforcement.
- Architect: PBEB Architetti
- Photos: Alessandro Roncaglione
- Words: Ying

