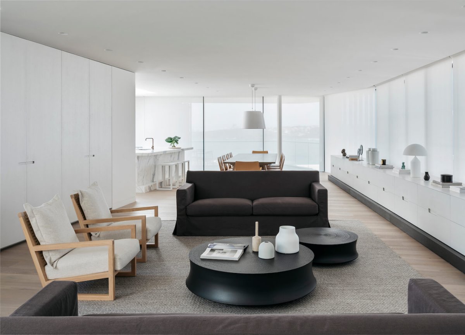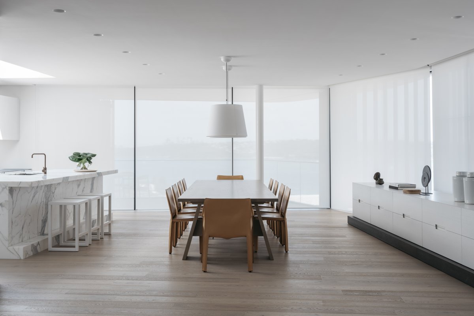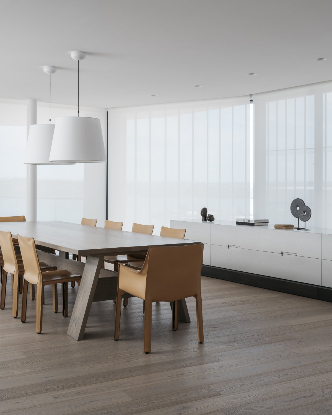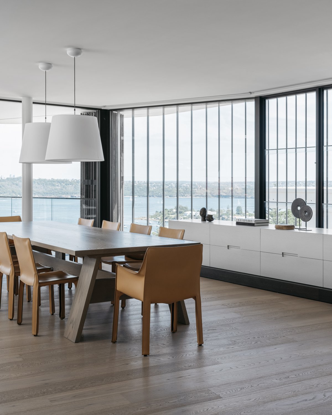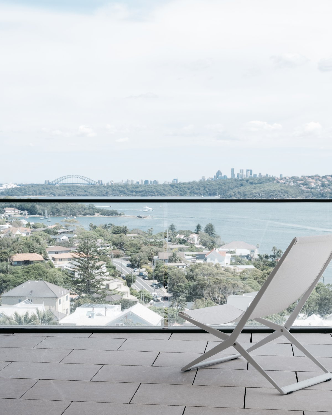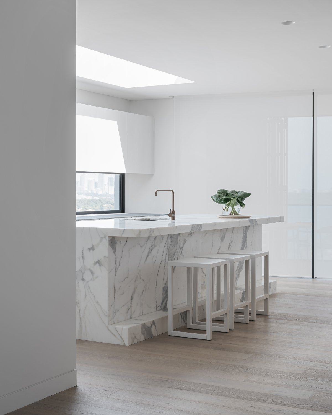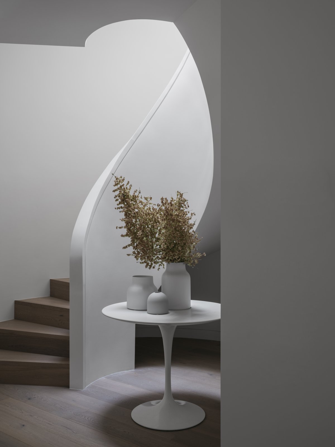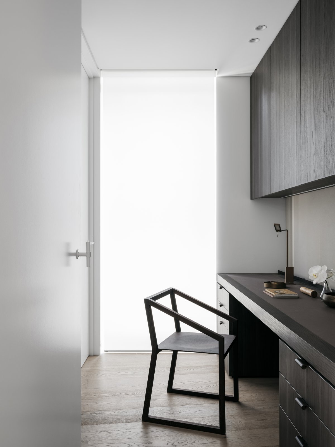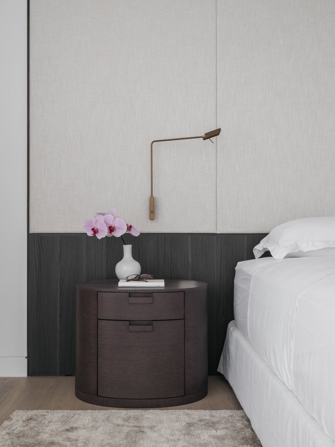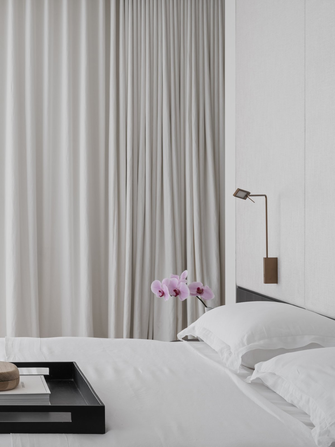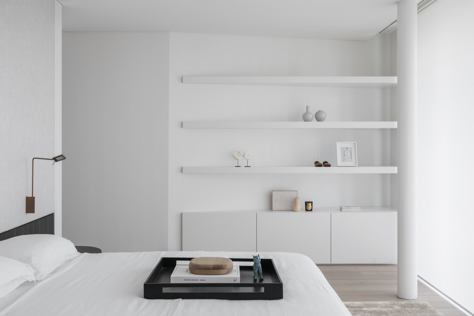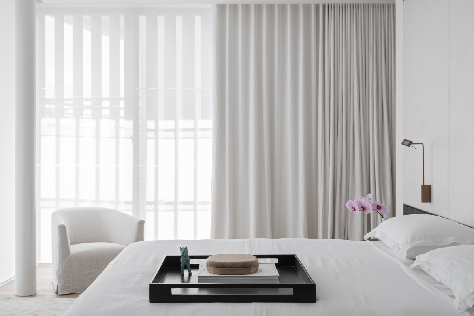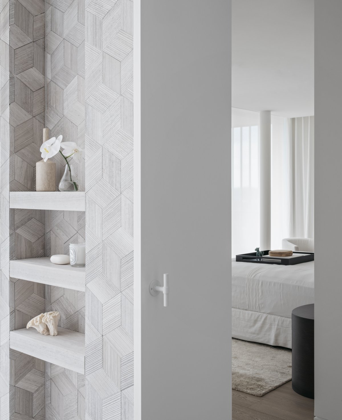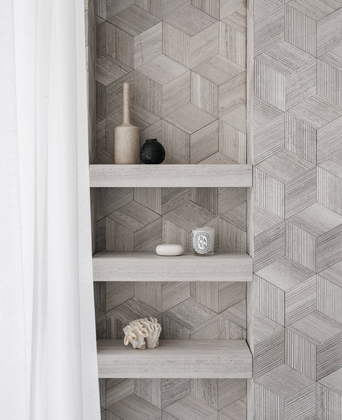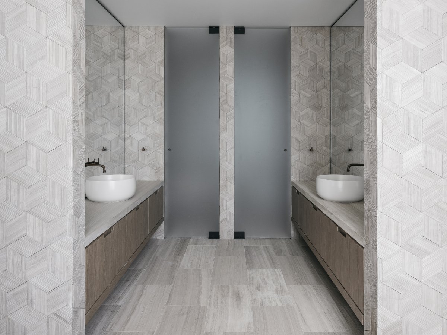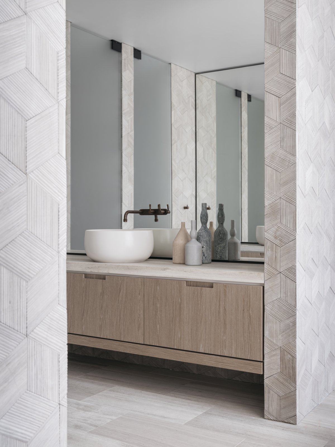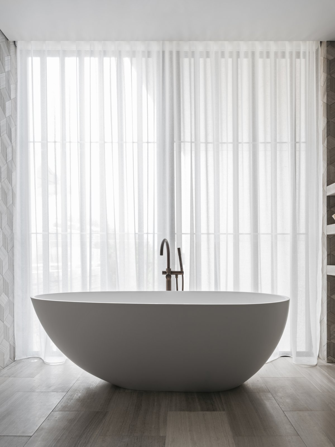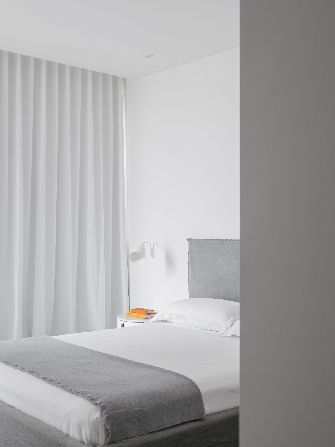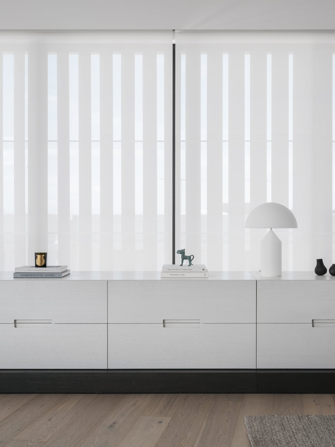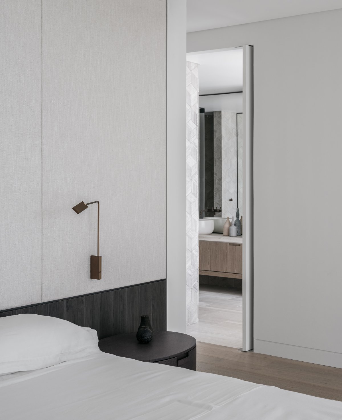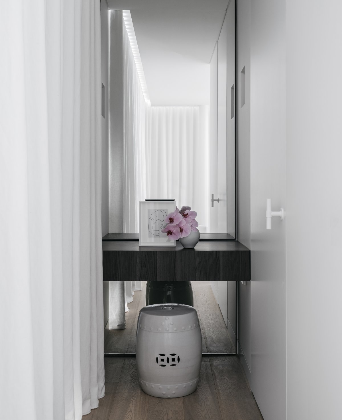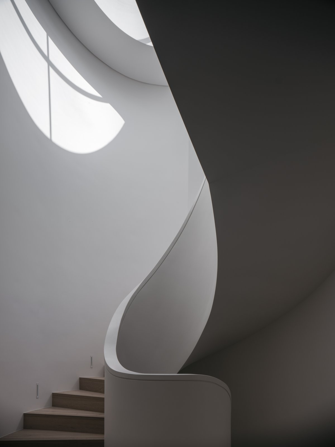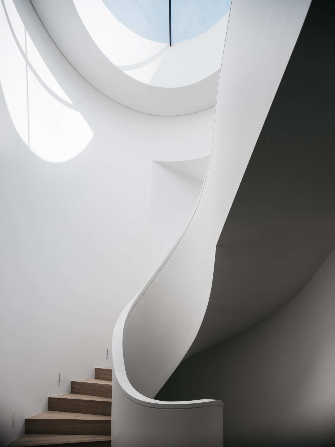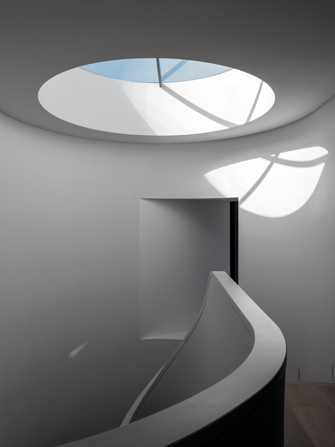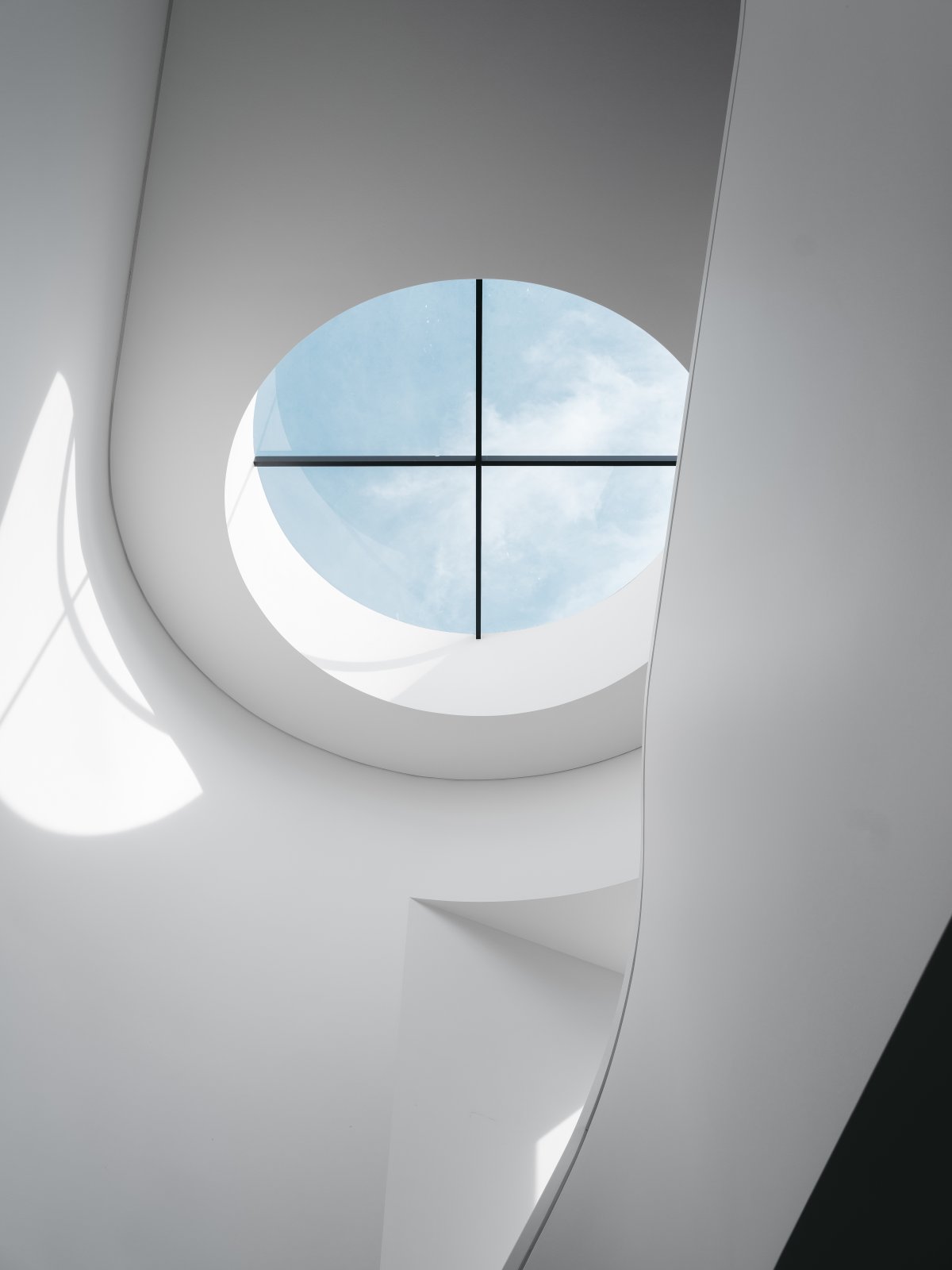
With a sweeping spiral stair connecting the three levels, this house overlooks Sydney Harbour and is filled with light. The exterior by architecture firm MHNDU has beautiful white rendered curves and bronze detailing to the window framing, balustrades & privacy screens. Viewed from the street the house appears compact and is positioned on the site to maximise outlook and the northern light whilst maintaining privacy from neighbours.
The ground floor level contains the living areas with terraces to both ends. A large custom made twelve metre long joinery unit in white veneer connects the living and dining spaces and floor to ceiling windows capture the view. Up the spiral stair is the master suite and secondary bedrooms. The master suite also takes in the magnificent views during the day and at night is cocooned within a wall of white Belgian linen drapes.
Salvatori tiles line the walls in the master bathroom with a large freestanding bath in front of the window. The pallet to the house is light - greyed oak timber floors, tan leather and white linens are consistent throughout with a mix of furniture from the likes of Maxalto, Poliform & Cassina teamed with custom designed pieces.
- Architect: MHNDU
- Interiors: Lawless & Meyerson
- Styling: Lawless & Meyerson
- Photos: Felix Forest Tom Ferguson

