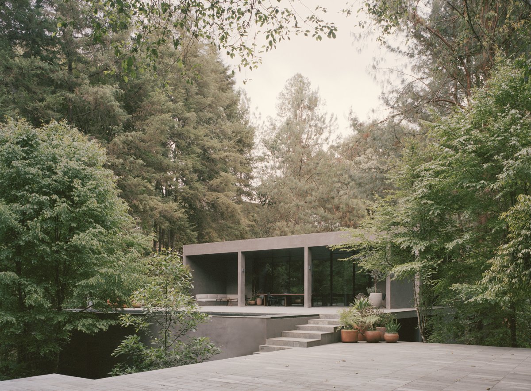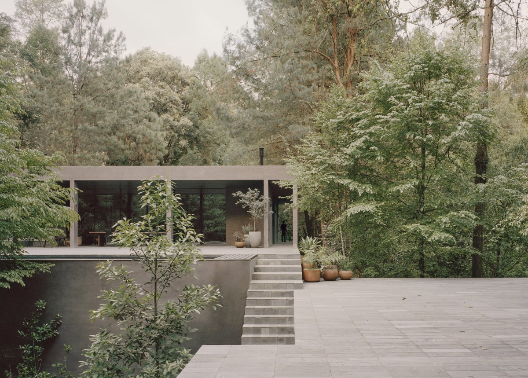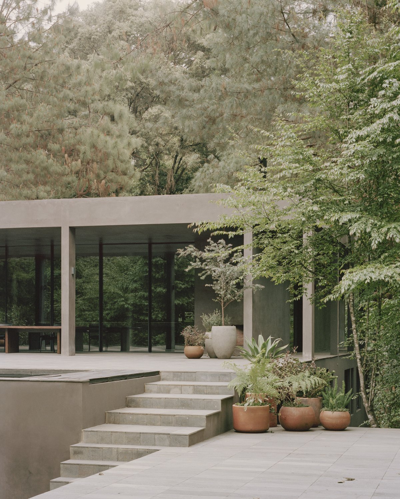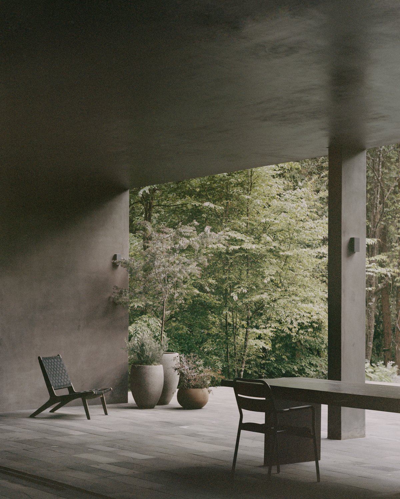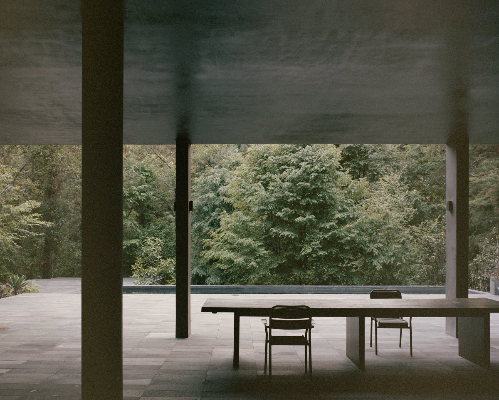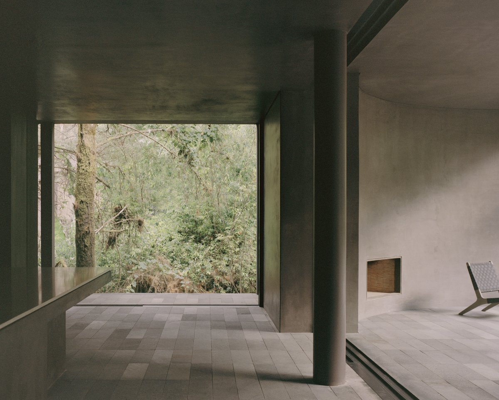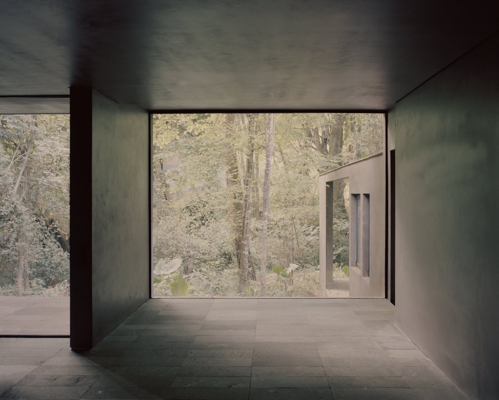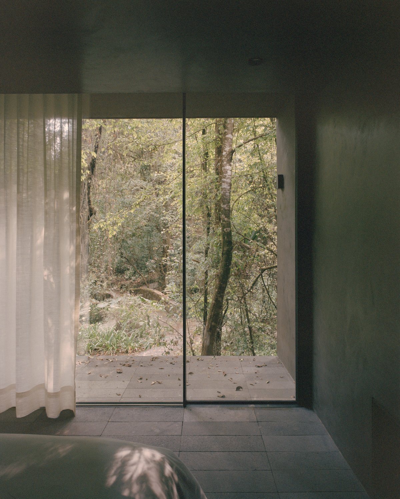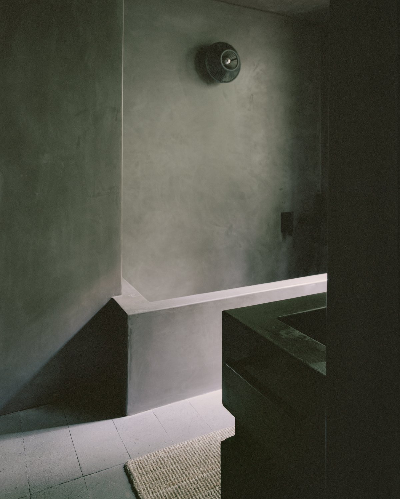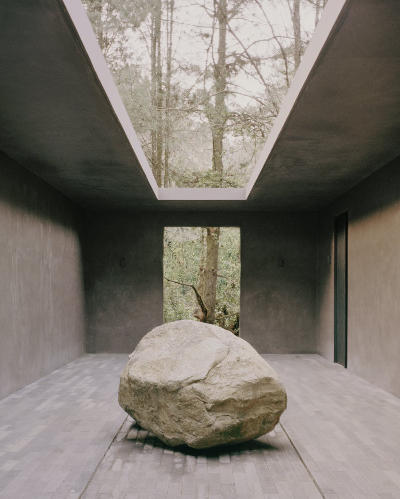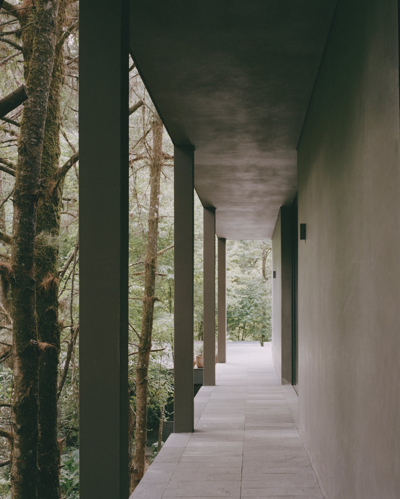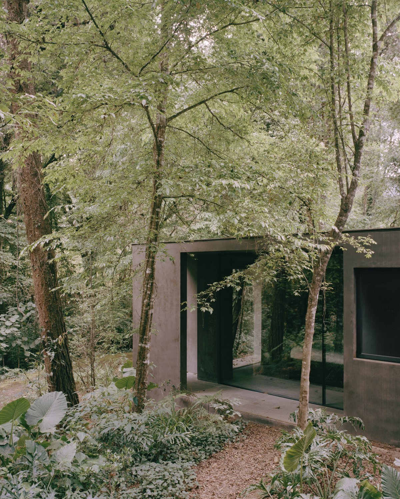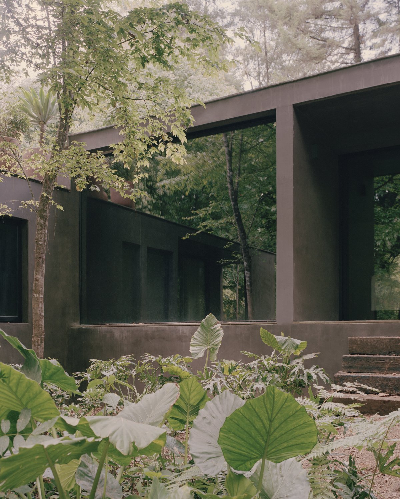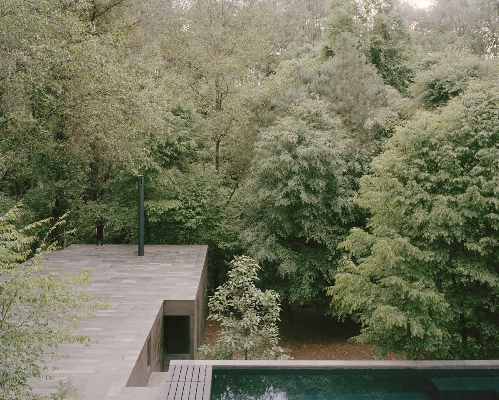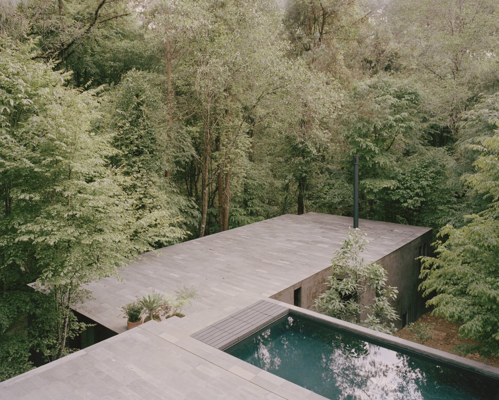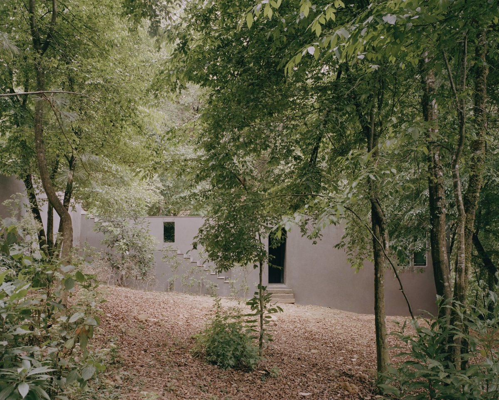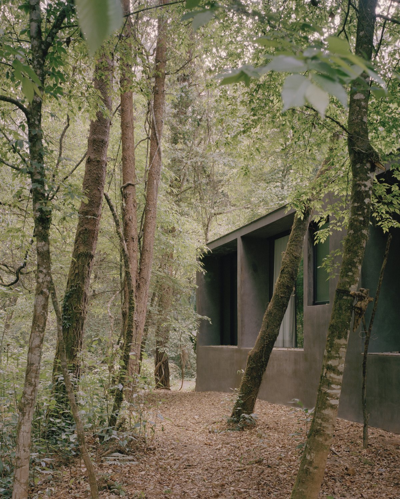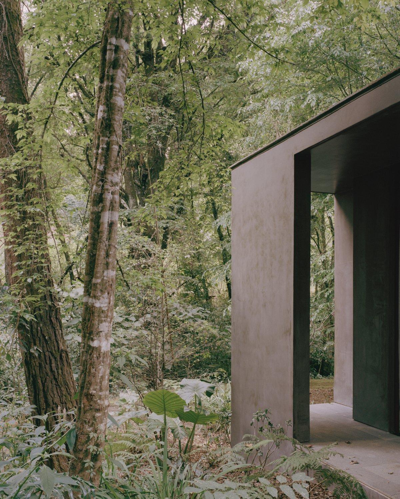
Located in Valle de Bravo, Copas is a project born from the understanding and respect for the nature that inhabits the place. Its main intention was to create an open upper floor that connects directly with the surrounding treetops, elements that give the essence to the project and create the atmospheres and views throughout the house.
The residence adapts to the natural topography of the site by absorbing the slope and having minimal excavation. PPAA chose to elevate the public spaces one level above the ground, introducing a series of platforms that can be experienced in a variety of ways along with nature.
On the other hand, the first floor houses the bedrooms, guaranteeing the privacy and quietness needed in these areas. The concept of this house is reminiscent of climbing a mountain. As you ascend, you discover the breathtaking views.
- Architect: PPAA
- Photos: Rory Gardiner

