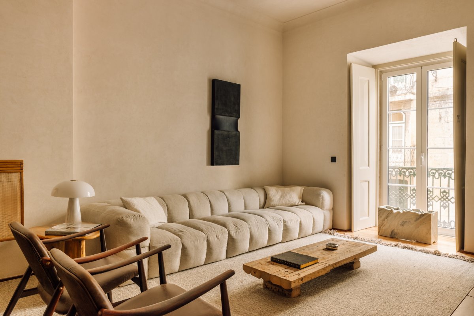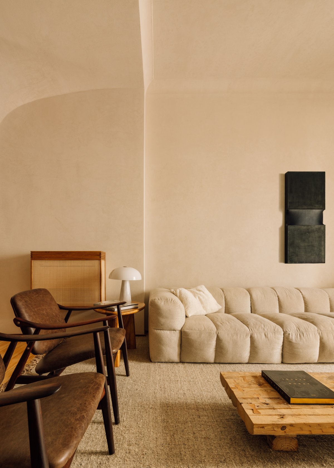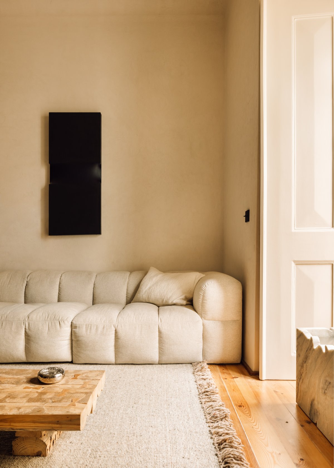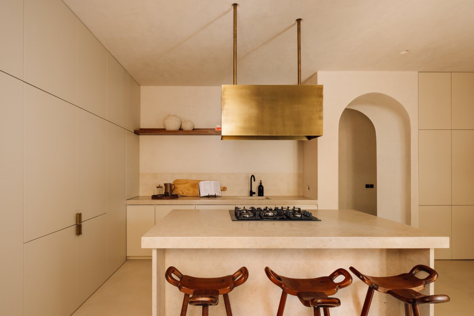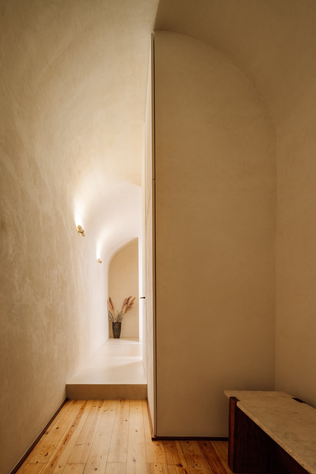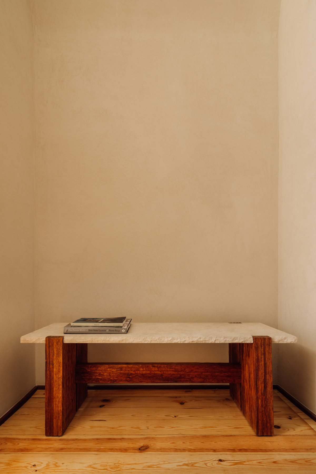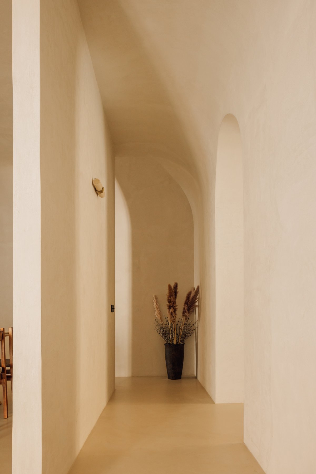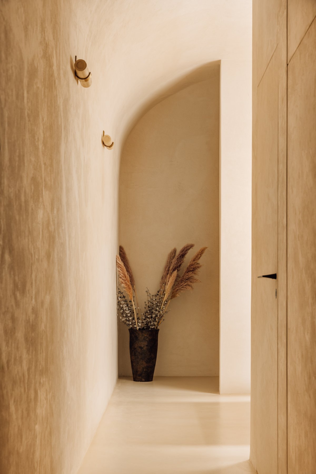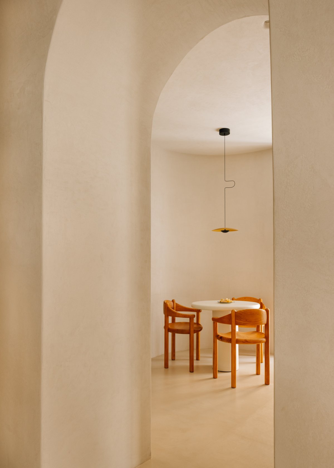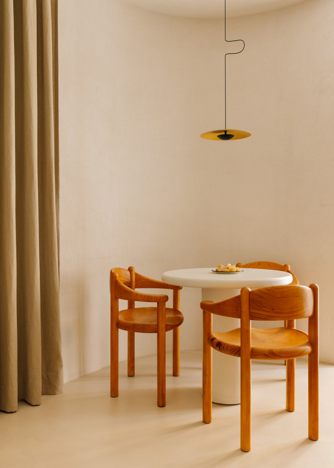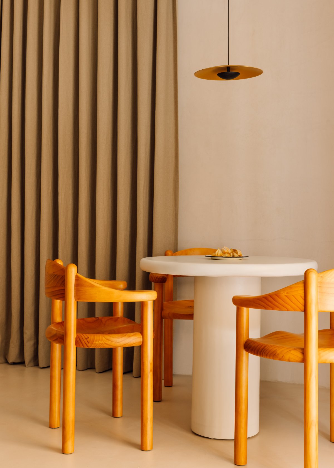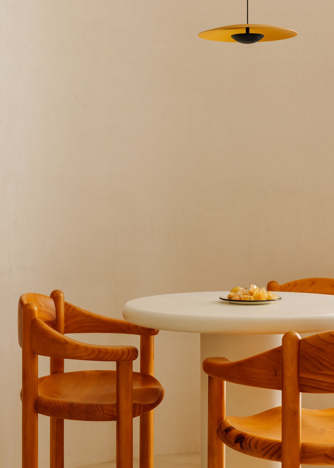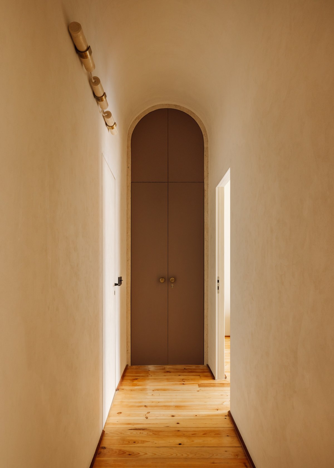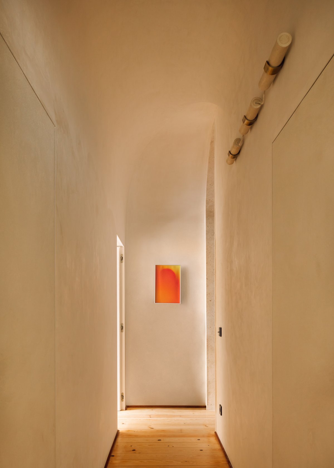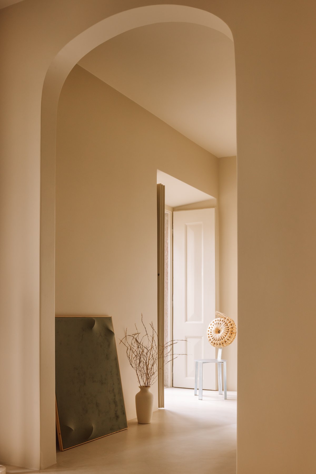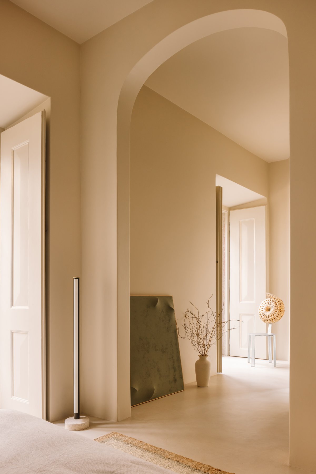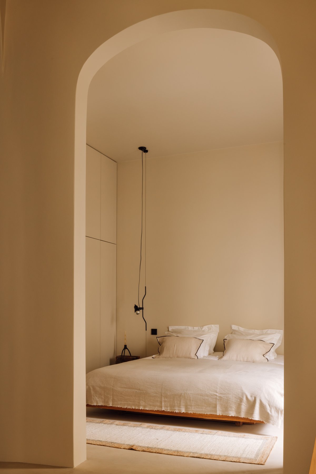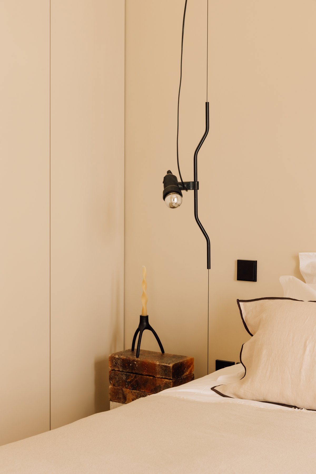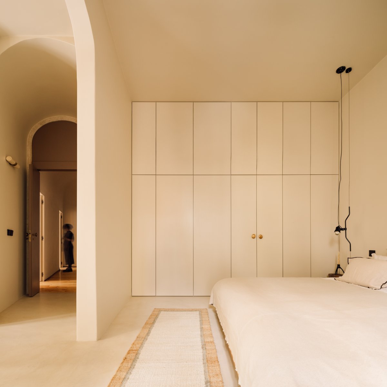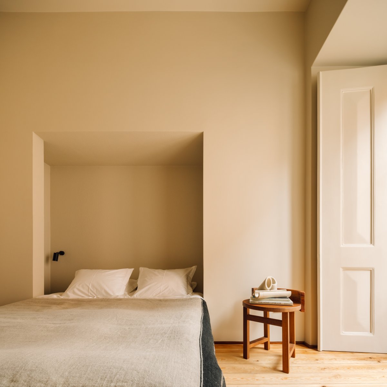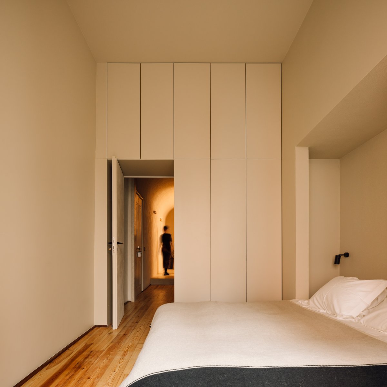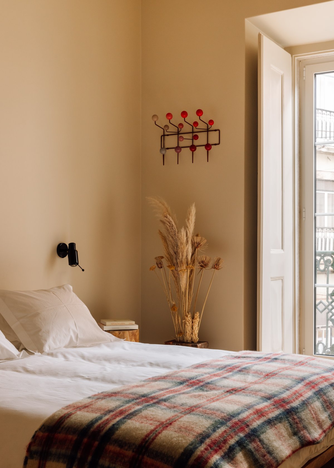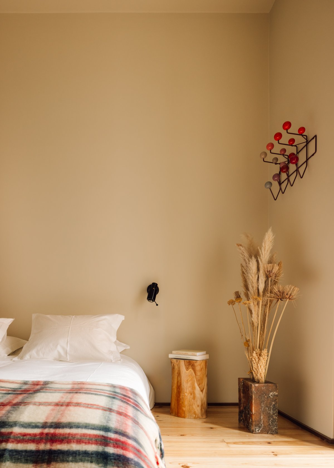
Our newest integrated residential and design project, which we called the VAULT, is approximately 157m2 in size and is located in a singular building on the historic Rua de São Bento in Lisbon. The perfect metaphor for the VAULT project is that the inside of the apartment mimics what the street has lacked for decades, and which used to define it as a starting and finishing point: the Arch of São Bento.
As we enter from the extraordinary living room, the social area is revealed in full display, with a corridor leading to the dining room. Here, a bespoke dining table with a Travertine Creme top occupies the center of the space. It rests on a solid Iroko wood structure which evokes the traditional style of centuries-old dining tables, and which is accompanied by 6 incredible restored chairs designed by Gianfranco Frattini for Cassina. This space is then seamlessly and smoothly connected to a beautiful breakfast corner, casual and chic as it could be.
That sense of being suspended, and light as a feather, plays with other design elements which ground it. The continuation of the curved ceiling leads us to the bespoke kitchen, where Moleanos countertops, a brass pendant element and extensive storage units (which aesthetically and structurally follow the tone of the walls) stand out. Bespoke brass handles, in the shape of hooks, make magical appearances as playing hide and seek.
The kitchen provides access to a small patio, ideal for a short break (and a good book on cold Winter nights). The opposite path leads to the private area of the apartment which is traversed by a corridor that begins and ends with a stone arch. Full circle and the perfect metaphor for the project itself.
This corridor takes us to the bedrooms and a family bathroom, ultimately leading to the impressive entrance of the master suite. This room, with its incredible scale and width, has an almost cinematic visual flair that defines what we were very keen to have as a foundation stone: space as playful and functional as it could.
These layers work as different“levels”to create smooth transitions between each area, allowing us to create quiet spaces, reminiscent of the Roman aqueducts which had basins to calm and re-direct the water’s flow. It is as if all these historical references came together to create“free flow”areas to promote smooth transitions between each room.
- Interiors: Studio Gameiro
- Photos: Francisco Nogueira

