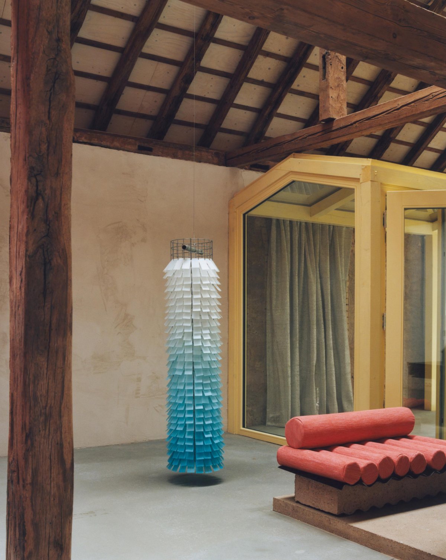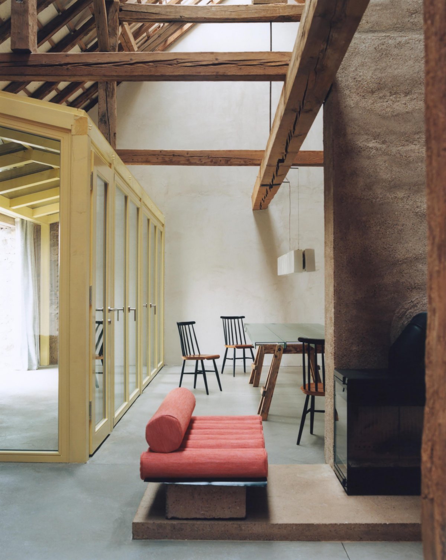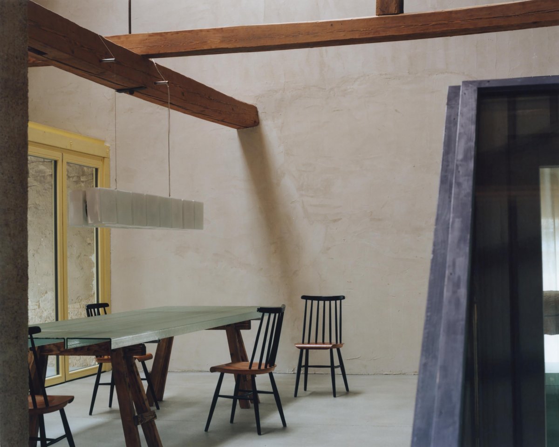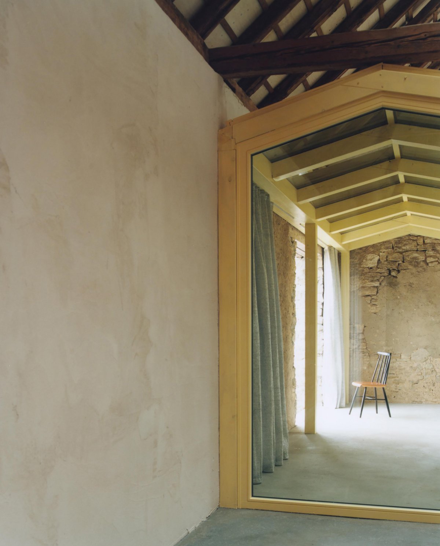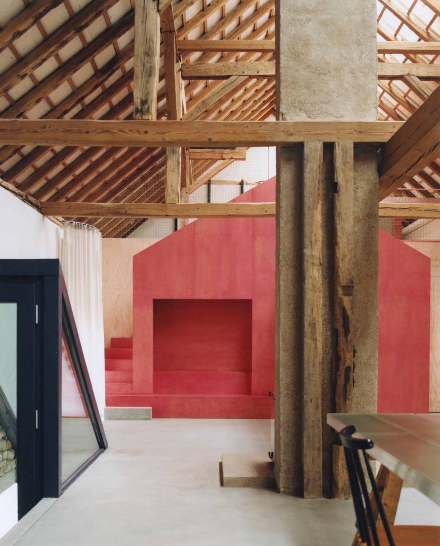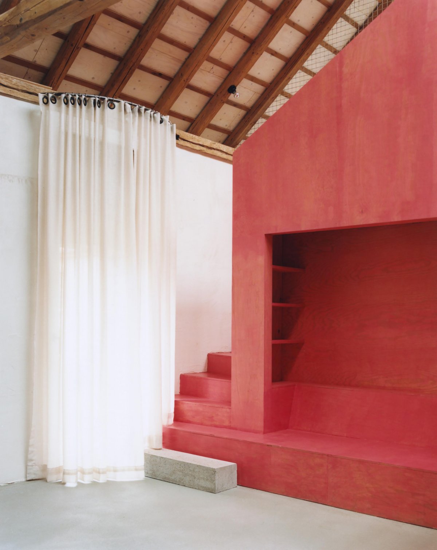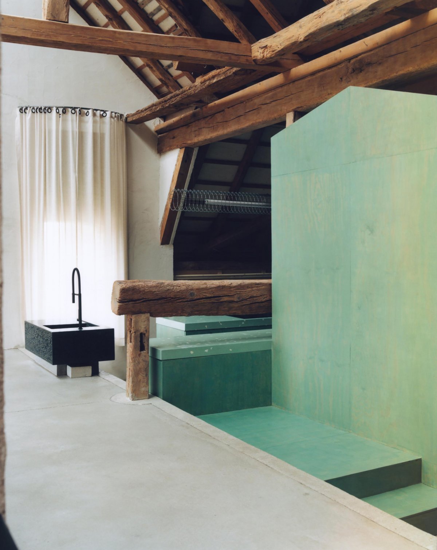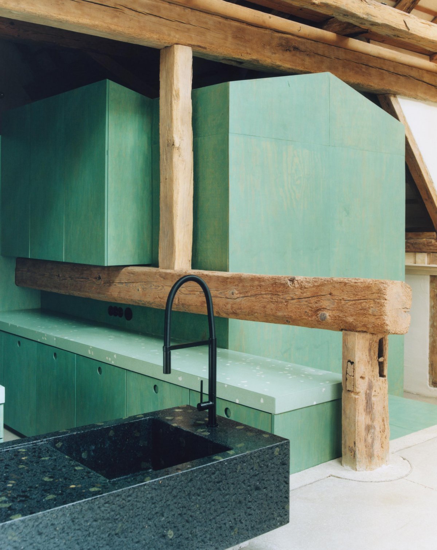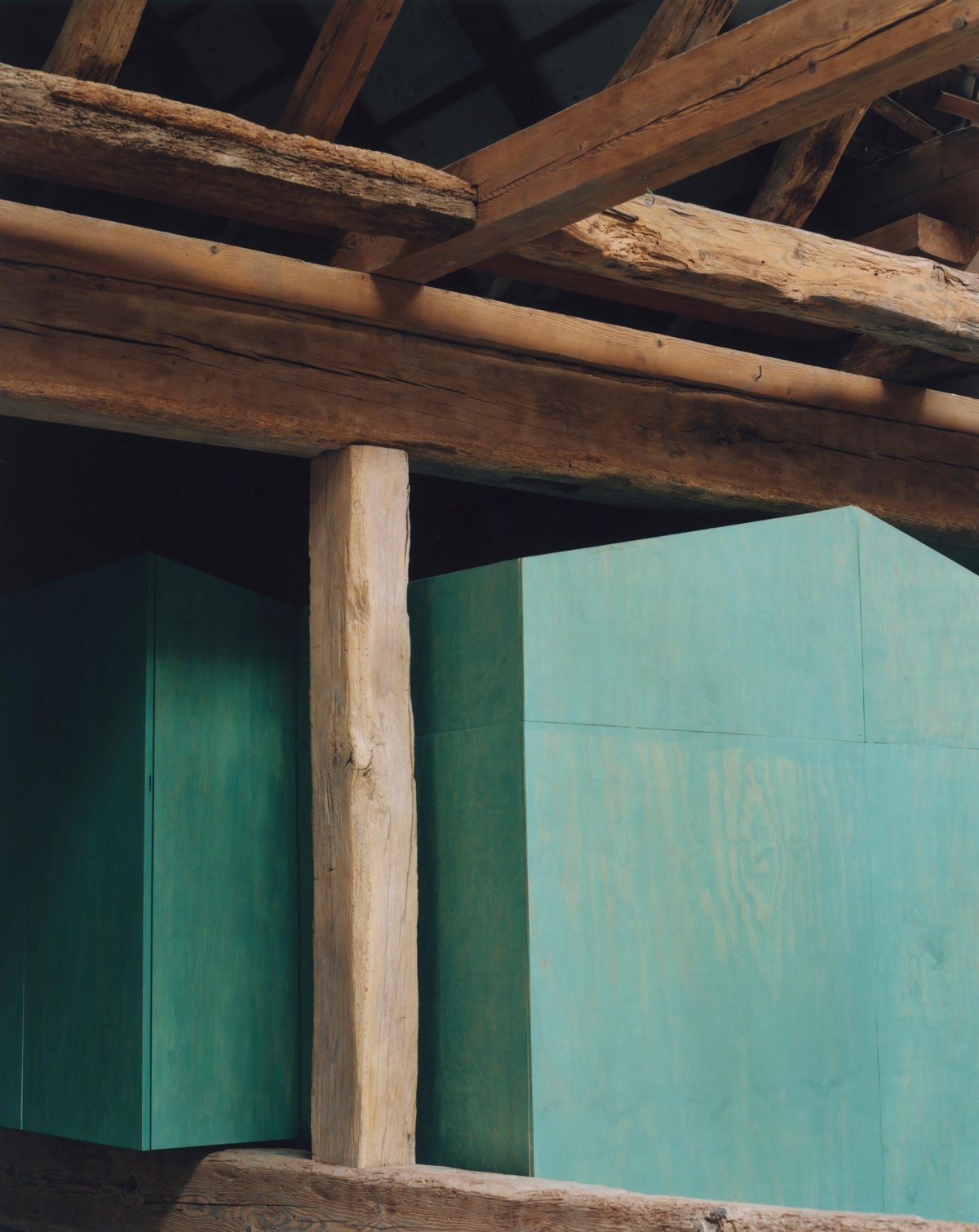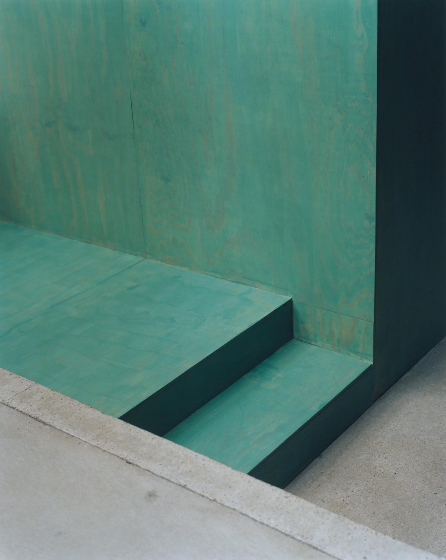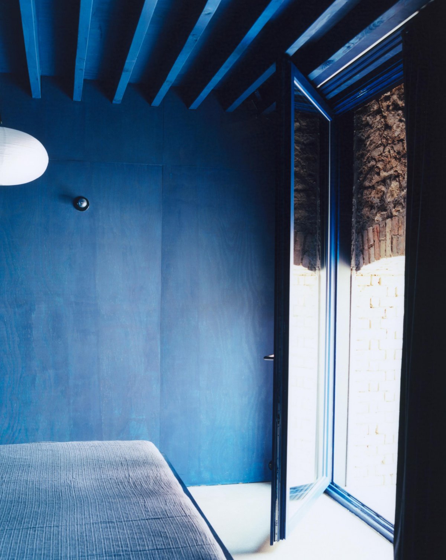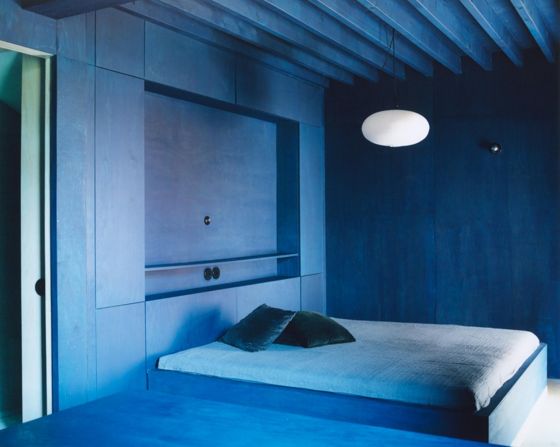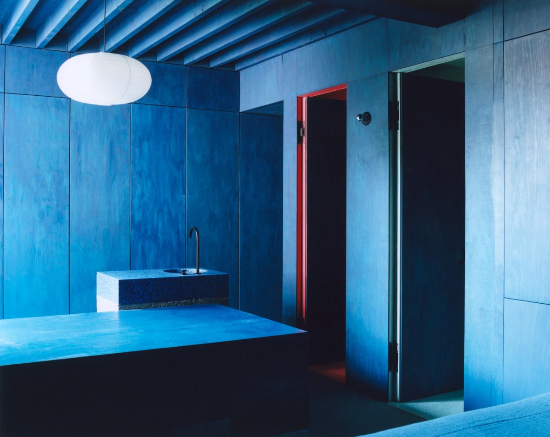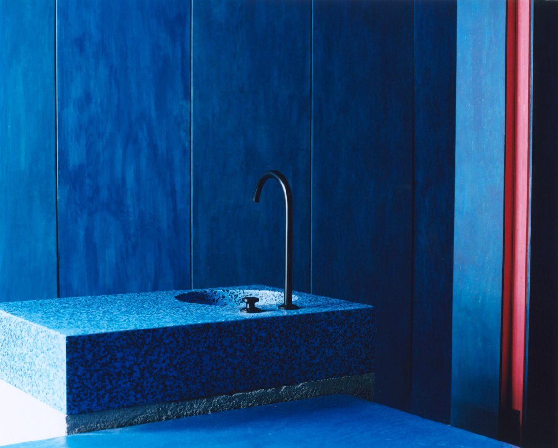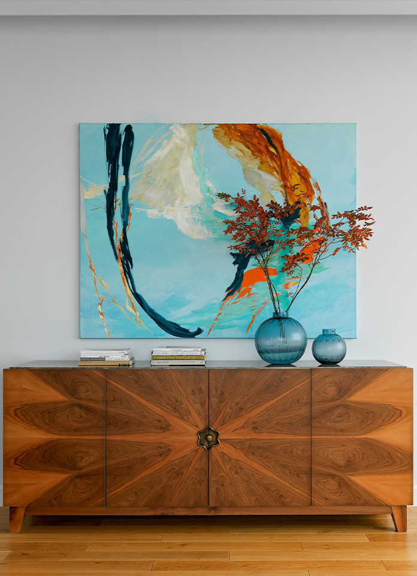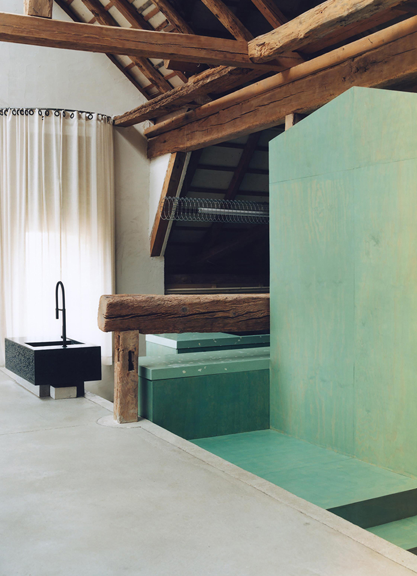
Located in a village surrounded by vineyards of Riesling and Chardonnay, the barn grew into an ensemble around an old mill from the 18th century. Although it has been altered several times, its overall layout remains largely intact, showcasing thick stonewalls, oak framework and clay roof tiles.
The renovation process began with a careful sandblasting of the wood, revealing its original grain and hue, and learning about the different grades of quality and damage within the structure. The L-shaped room under the huge roof was originally used to store hay. This central space retains its height differences and the warped roof trusses.
It is now characterized by four differently colored houses in the house - the yellow loggia, which appears like a glass house on the inside, but whose interior belongs to the outside space; the green kitchen, which occupies a separate area; the pale red stairhouse and the lilac glass walkway to the courtyard. The new bedrooms are located the two far ends of the L, leaving the central big space completely open. As the barn is a listed building, new openings were hardly possible. Natural light fills the room mainly through the new skylight that stretches along the whole length of the building. Inner windows, larger than the existing openings allow the rough old brickwork to become part of the interior atmosphere.
Other than the heating and the windows, every single step was carried out by the owners themselves, based on carefully prepared illustrated step-by-step manuals.Confusions, sometimes almost reminding of Buster Keatons chaotic self-building slapstick »One Week« were part of the game. But even if they seem to be inherent in such a build-after-instruction process, it turned out that with time and patience a luckier outcome than the destructive ending of the movie has been possible.
- Interiors: Piertzovanis Toews
- Photos: Simone Bossi Piertzovanis Toews
