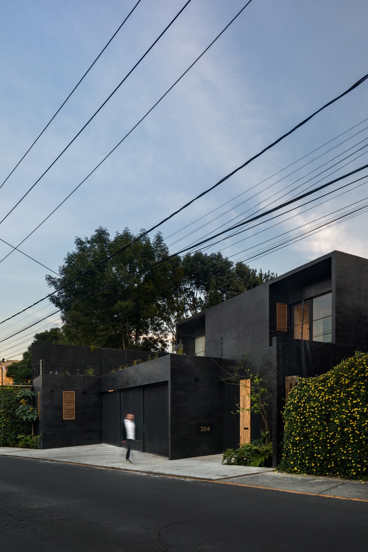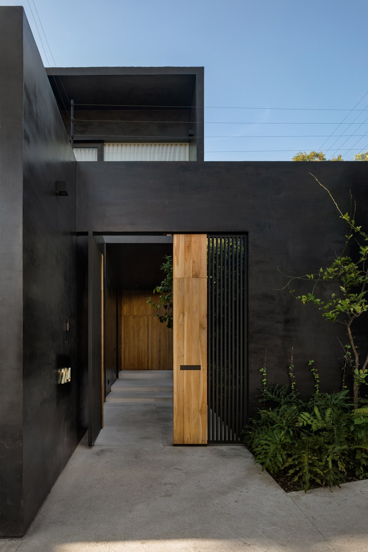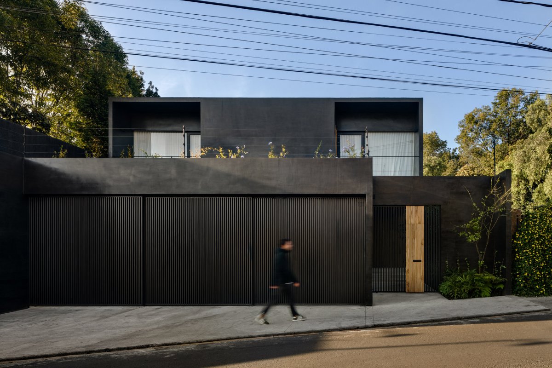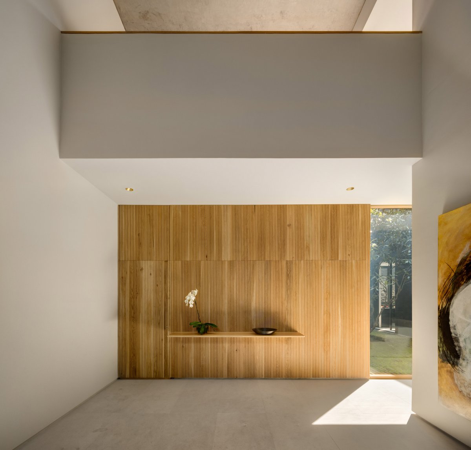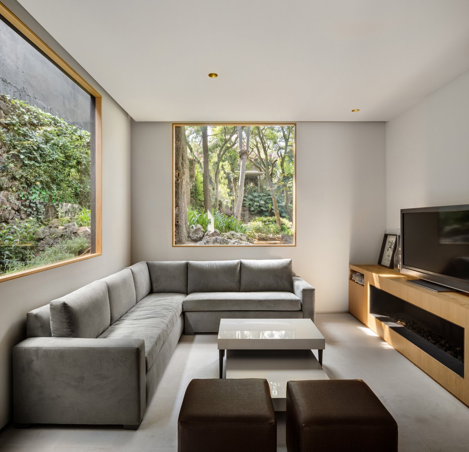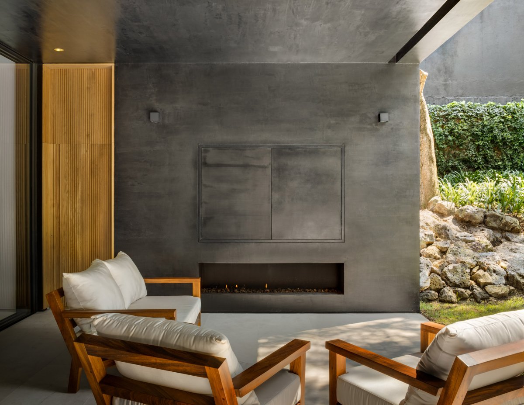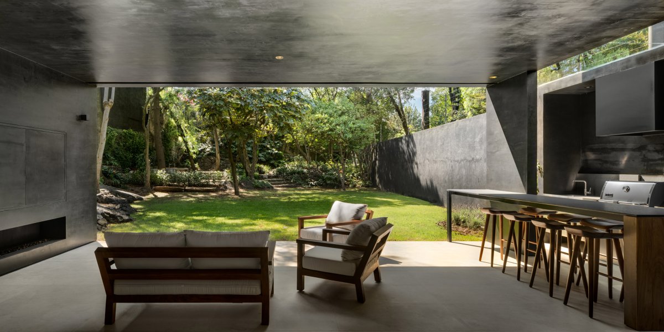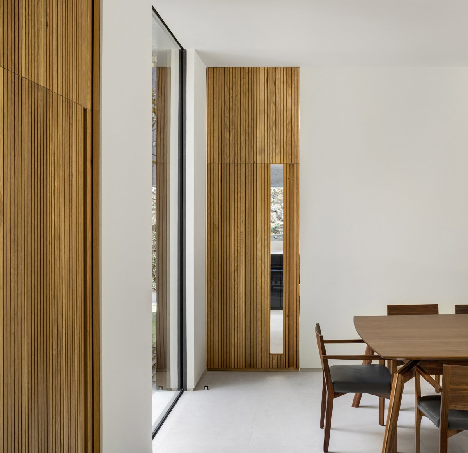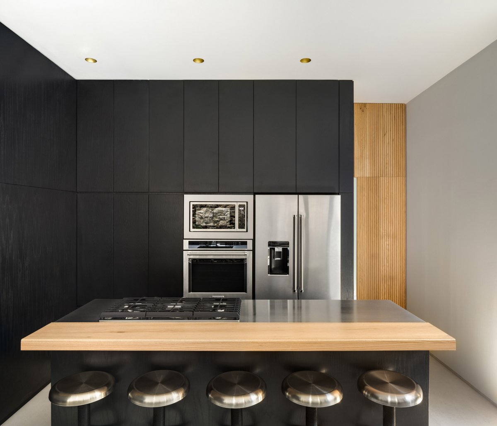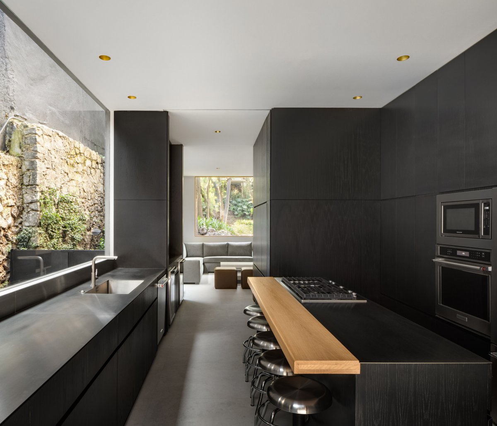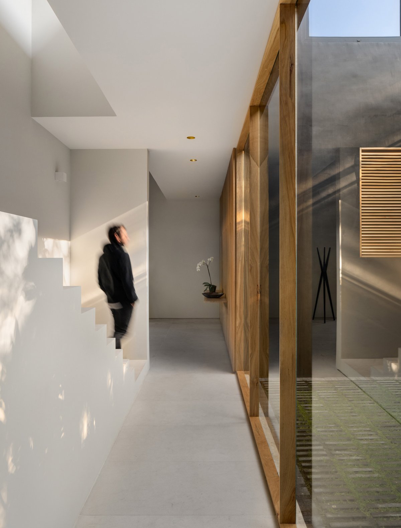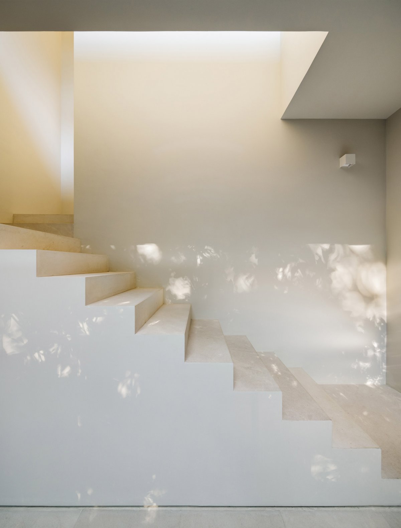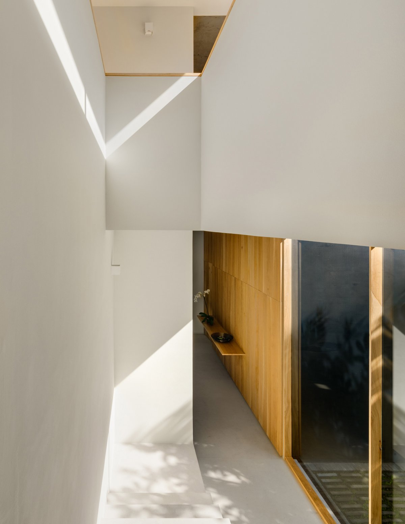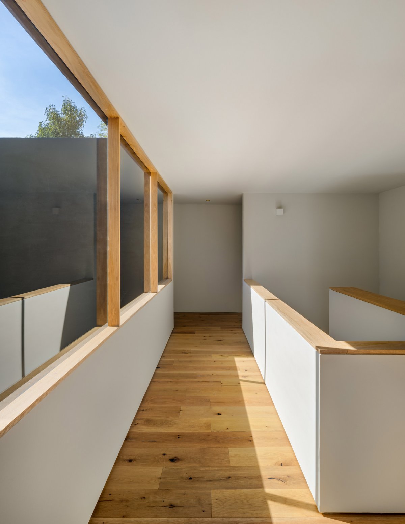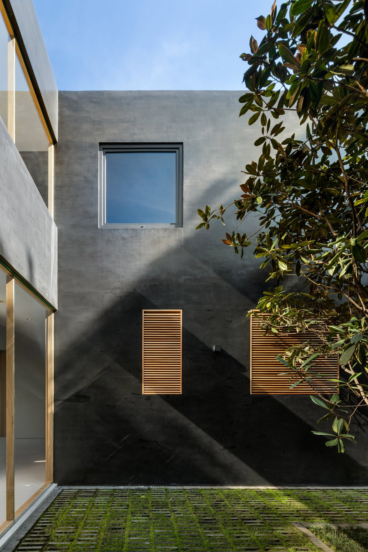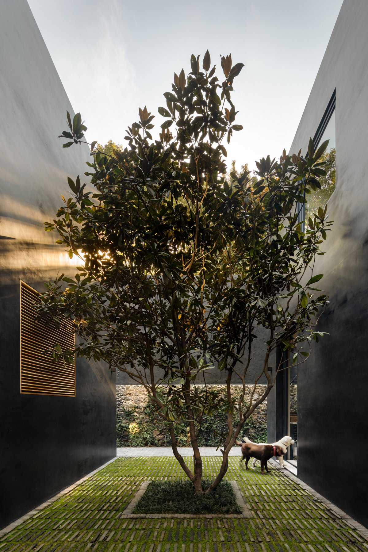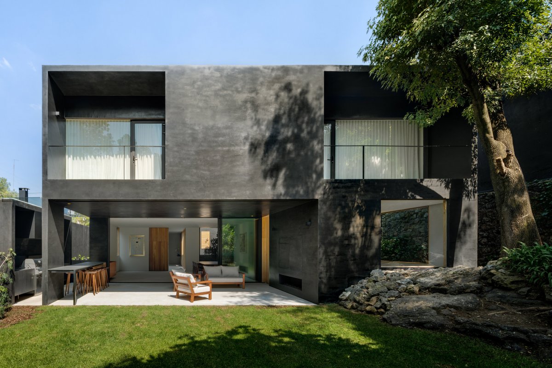
Lluvia, a black single-family house with a bright and airy atmosphere, is located in a residential area of Jardines del Pedregal in the south of Mexico City. It is surrounded by several buildings and has a natural vegetation area at the back. The house was designed by architecture studio PPAA, which aims to create comfortable living Spaces that feature natural environments.
The Lluvia house has two levels and is situated on a long rectangular site with a total area of 1,076 square meters. PPAA set out to create a family home surrounded by natural greenery. The main purpose of this design was to integrate the main part of the forest garden with the interior of the house and allow natural light to enter the interior.
PPAA created a series of rectilinear volumes and incorporated some of the voids into the plan. These voids give the 600-square-metre house a light and airy feel. The house is conceived as a solid volume incorporating subtraction along the main axis. According to the requirements of the function, these Spaces were created as small courtyards and double-height Spaces.
The exterior walls of Lluvia House are made of concrete blocks covered with a black paint called Corev. Teak is used for decoration such as Windows and shutters. The interior has a light-toned finish that contrasts with the black exterior. The rooms and hallways have white walls and pale grey floors. The Windows are decorated with white oak, the same material used for wall panels and floors in some areas.
Public and private areas are spread over two levels of the house. On the ground floor, a garage, laundry facilities, a kitchen, a dining space, a living room and a family room are incorporated. Common areas open onto a terrace with cooking equipment and a built-in fireplace. The upper level includes a master suite, three bedrooms and a sitting area. The centerpiece of the house is a courtyard with a magnolia tree and permeable paving stones. The front of the house also has a yard.
- Architect: PPAA
- Photos: Rafael Gamo
- Words: Gina

