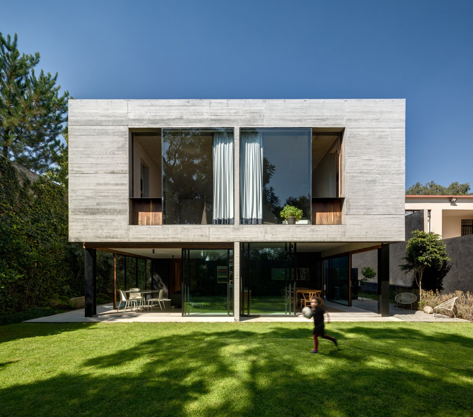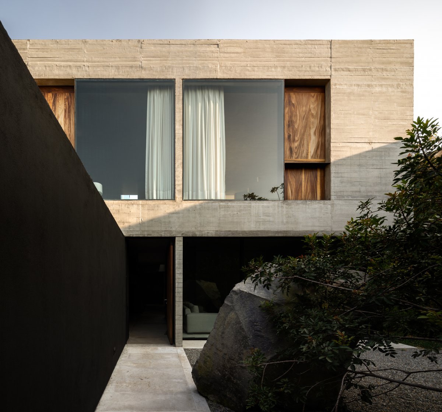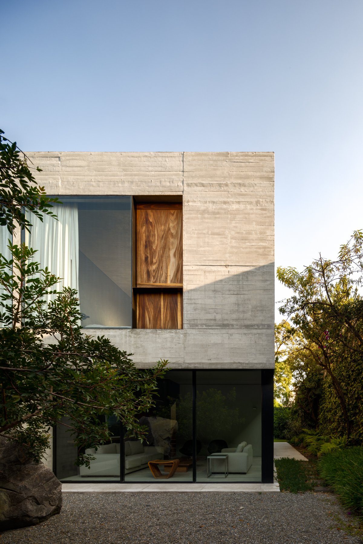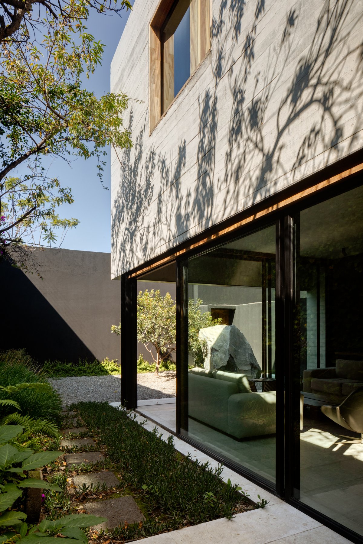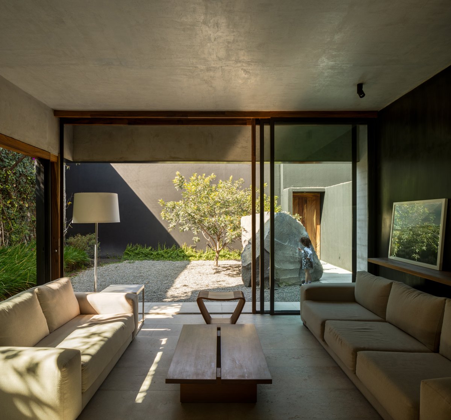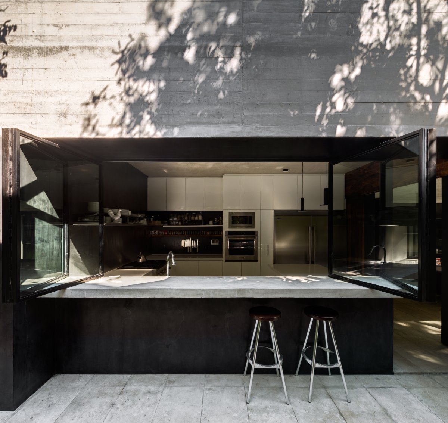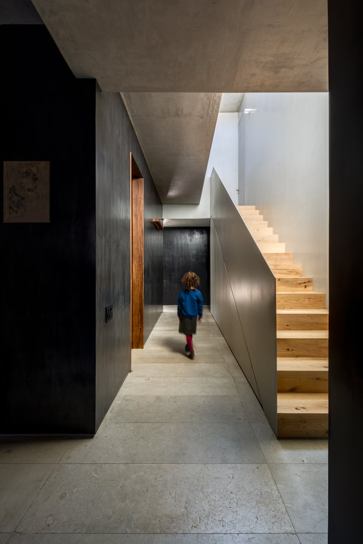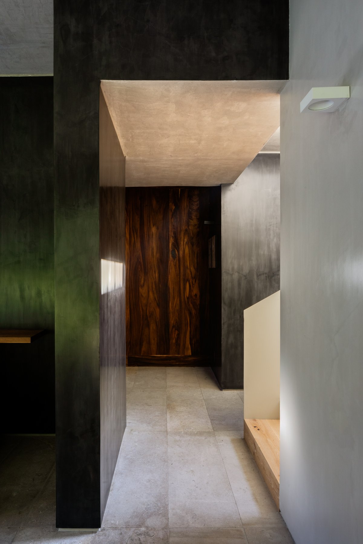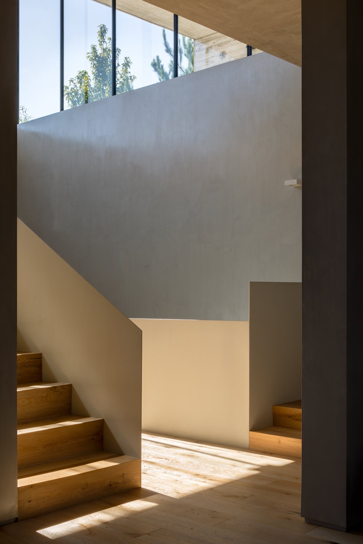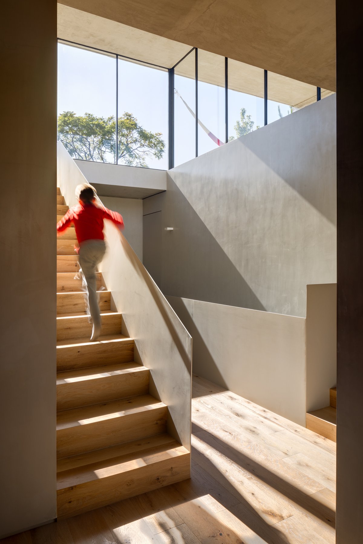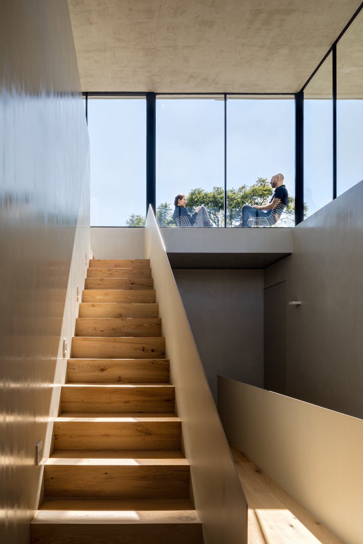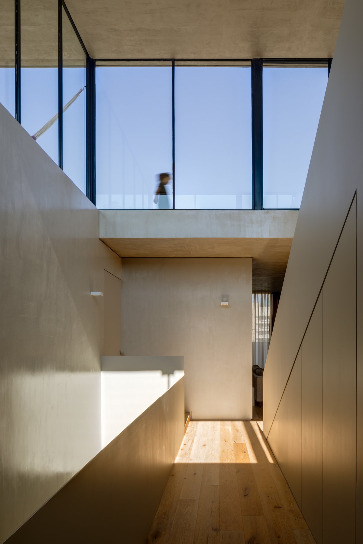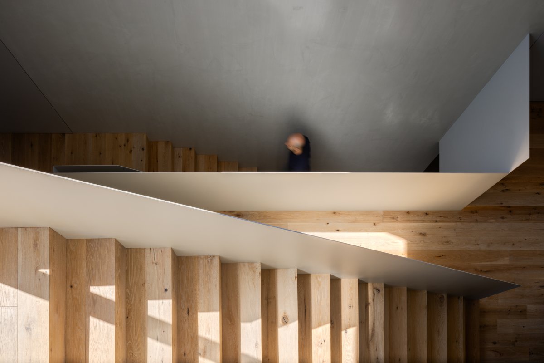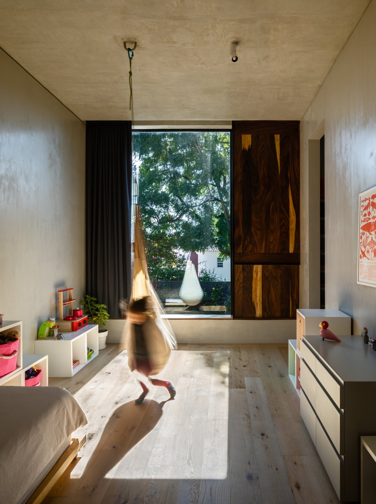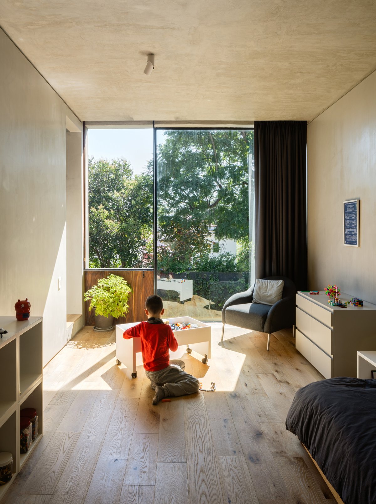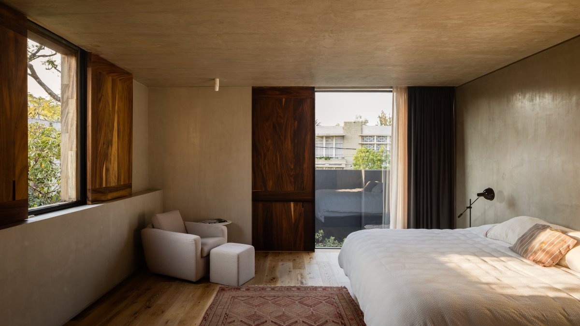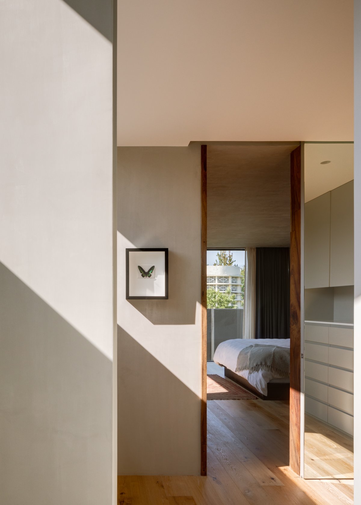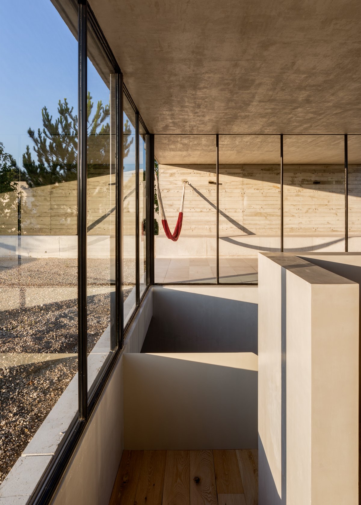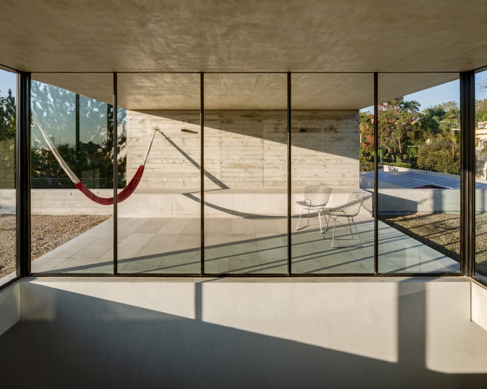
The Casa Sierra Fria Residence, a new project by Mexican design studio PPAA, covers an area of approximately 350 square meters and is located in a residential area of Mexico City. As most of the plot of this residential complex has regular buildings on three of its four sides, the architectural concept of the project was decided to explore the concept of vacuum in an open structural grid. Each quadrant has a different program that creates a connection with the surrounding patio.
This structural grid is intersected at the center by a staircase and the service center, creating an opening to the exterior. A solid block above this structure contains the private areas of the house and restricted view openings.
The Casa Sierra Fria house uses a number of area glazing to allow good views and ventilation in the structure enclosed by the walls. The sunlight will form different light and shadow effects in the interior according to the time, just like the sunlight painting in the house.
- Architect: PPAA
- Photos: Rafael Gamo
- Words: Gina

