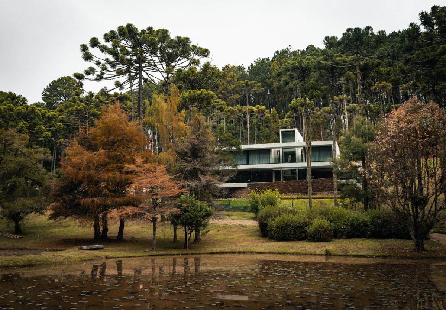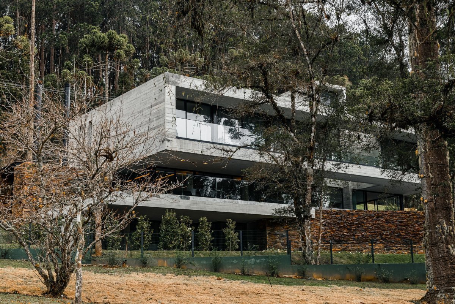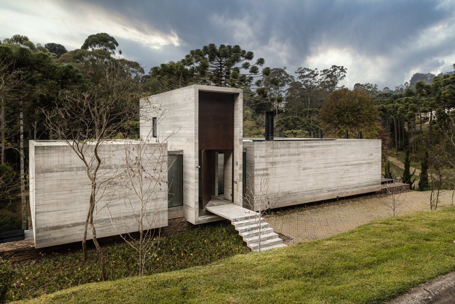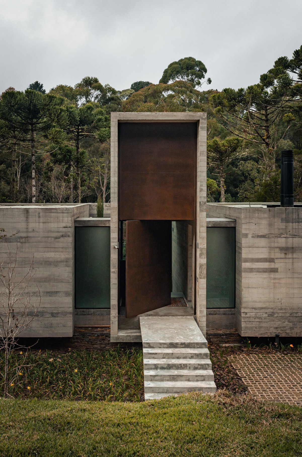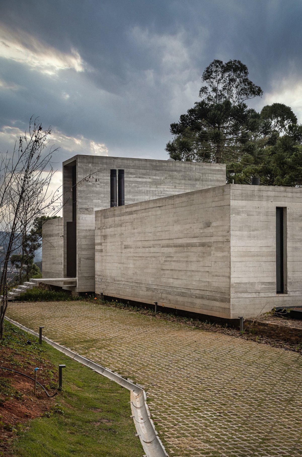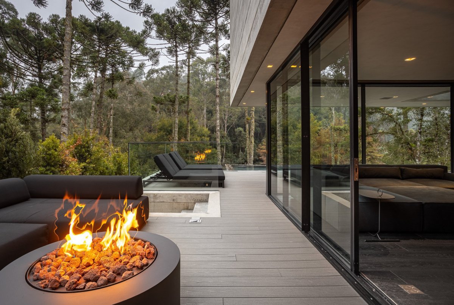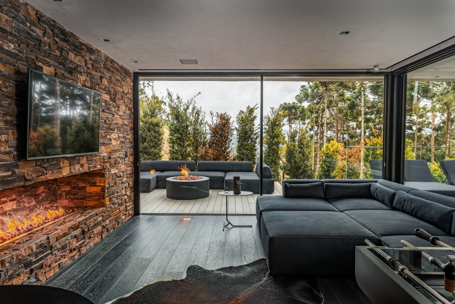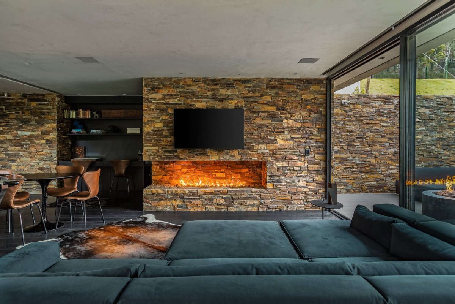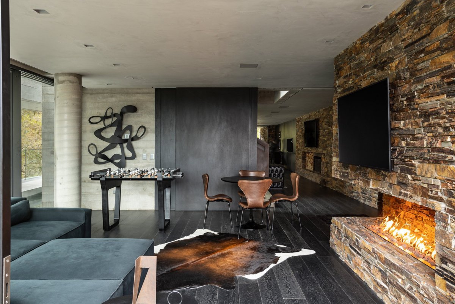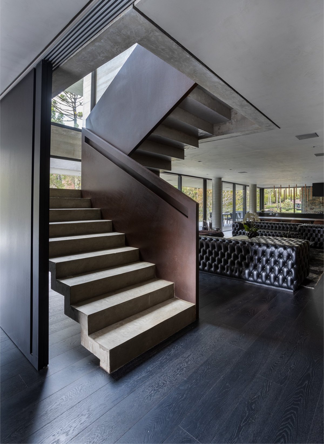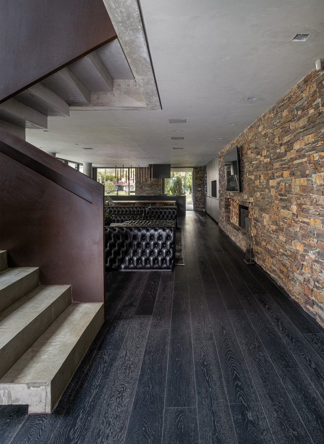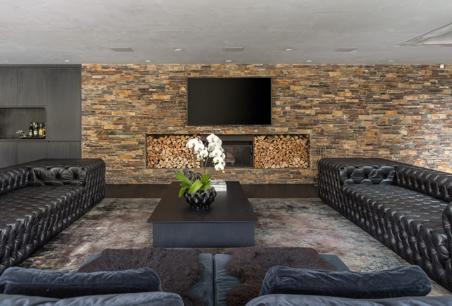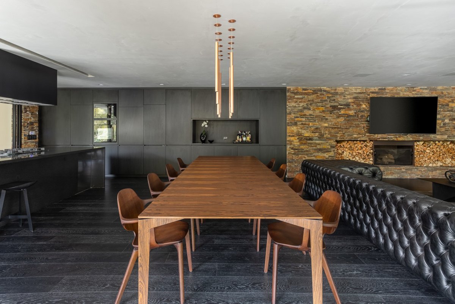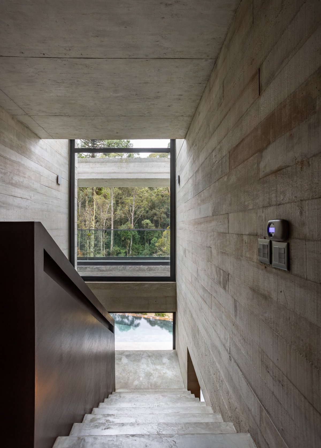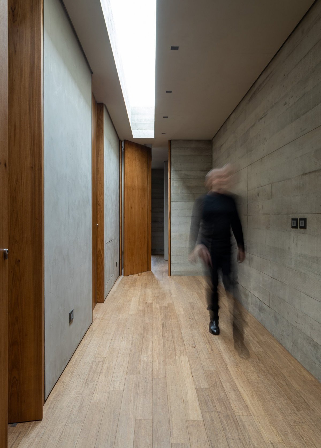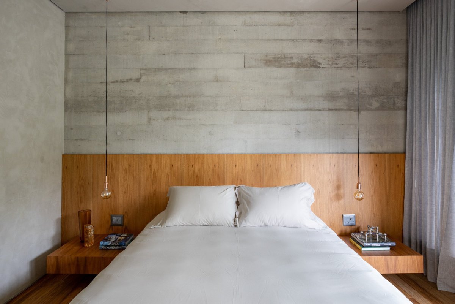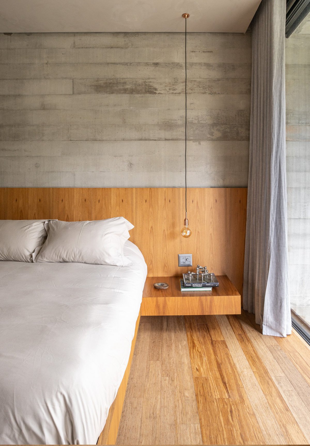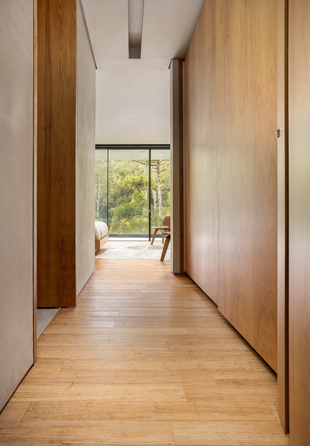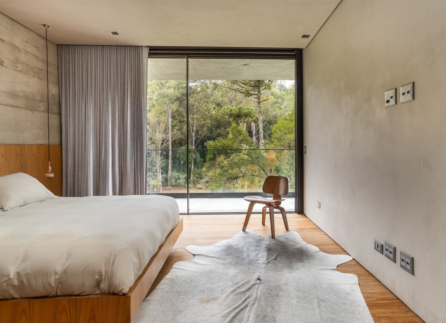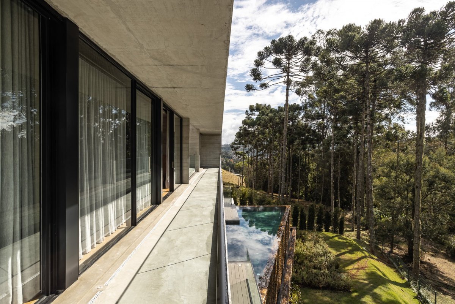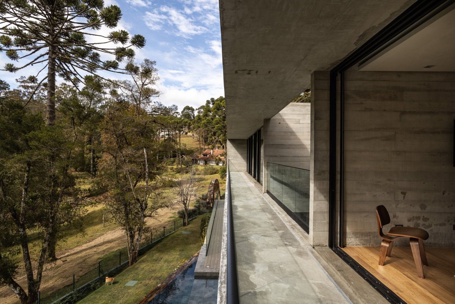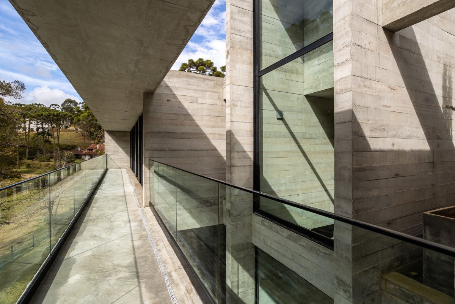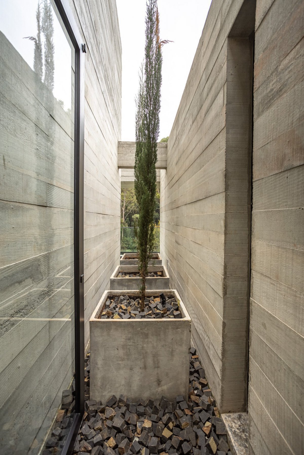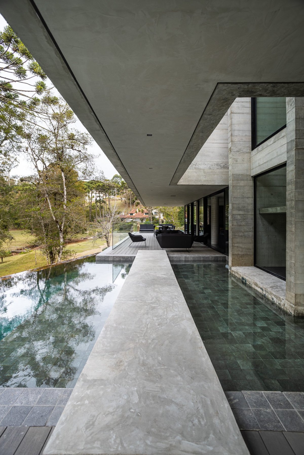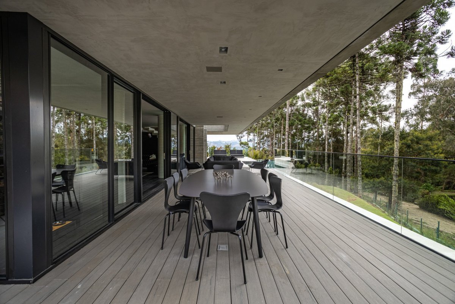
The space is an invitation to contemplate nature. With a charming environment, this valley bottom, formed by a lake, lined with Vitória-Régeas, followed by a forest-covered mountain, is the scenery seen from the residence, which assumes a position of observatory of this privileged place by nature.
The Campos House is placed on a 1000 sq m plot of land, with 533.21 sq m of usable area designed to allow people to experience intimacy and share a thriving landscape.
Respecting the surroundings, Pace Arquitetura designed the house with a natural aesthetic and integrated into the landscape, choosing exposed concrete, stone, wood and the transparency of glass as its main elements. His strong personality imposes itself and, at the same time, integrates itself. The aesthetic weight of concrete, brutalist, appears light in its swings; the large closed panels of concrete present voids that give movement and visual fluidity to the apparent “closed box”.
When Pace Arquitetura arrived at the site, they saw three enclosed concrete blocks, reminiscent of a bunker, a sturdy box; However, when they open the main door, they find themselves in a completely open space facing a rich landscape, as if standing at a viewpoint, a feeling that is repeated in any of the Spaces inside, which are shaded, snuggled and open to the outside at the same time.
Black is predominant in the decoration and was chosen for the absence it suggests, leaving a free “space” to be filled by the sensations and interpretations of the human gaze on it. The hardness and strength of their forms become light; the first impression of entering a closed box becomes the experience of a space open to nature; the coldness, usually attributed to concrete, stone, glass and black, turns into coziness. Finally, the contradictions and dualities of sensations created by the shapes and materials used are integrated into the human spirit, filling each space, each environment with life.
- Architect: Pace Arquitetura
- Photos: João Paulo Oliveira
- Words: Gina

