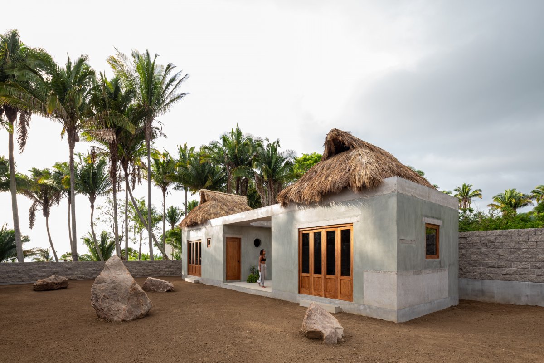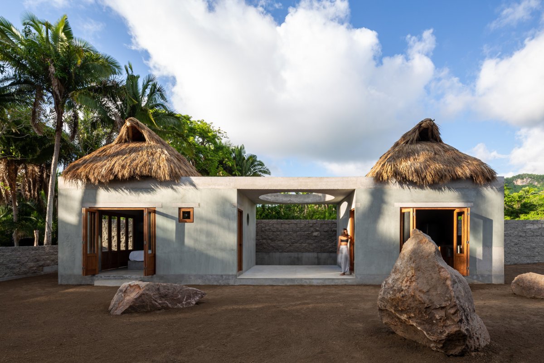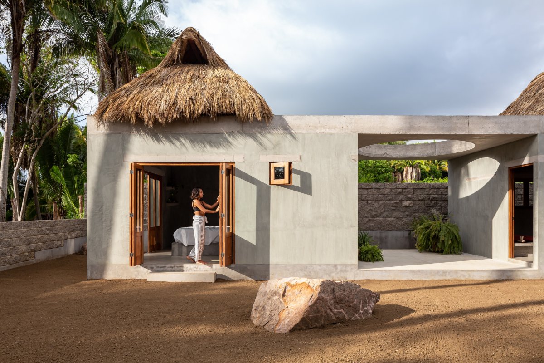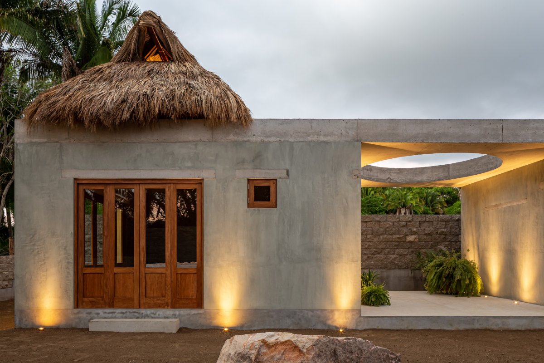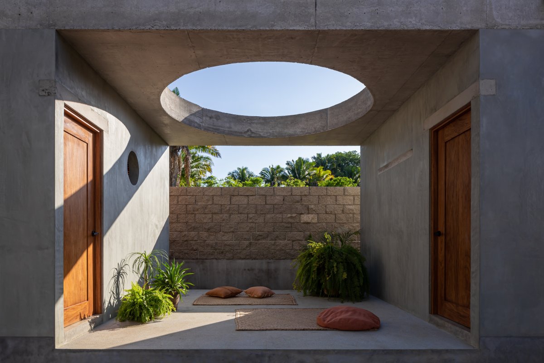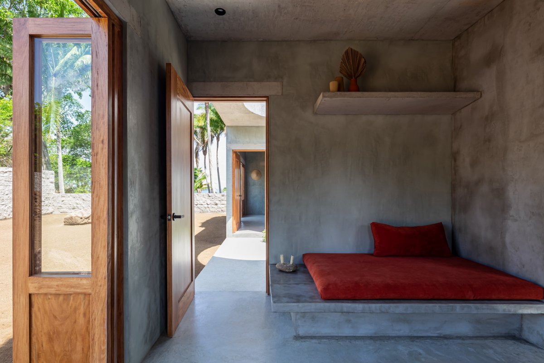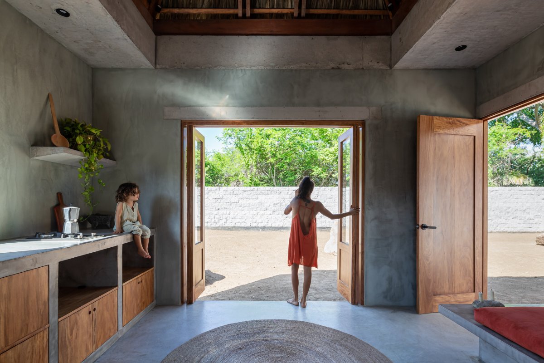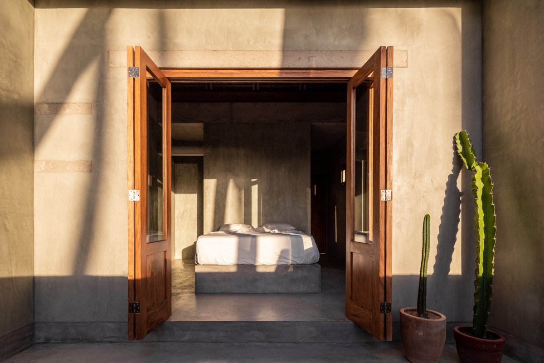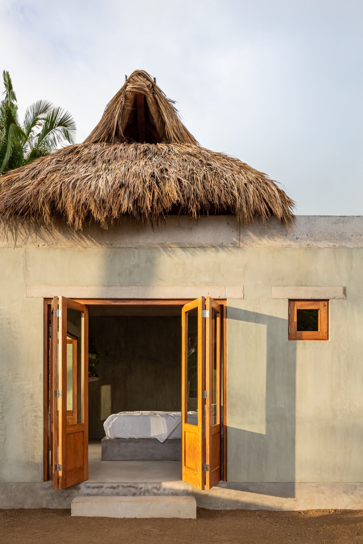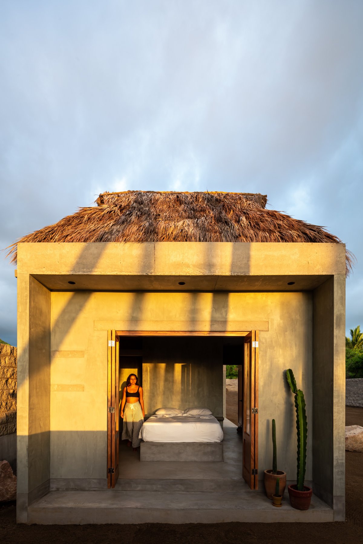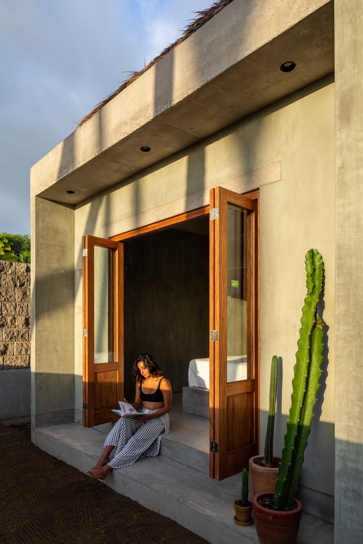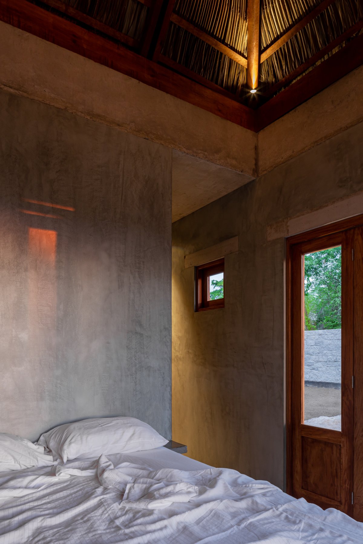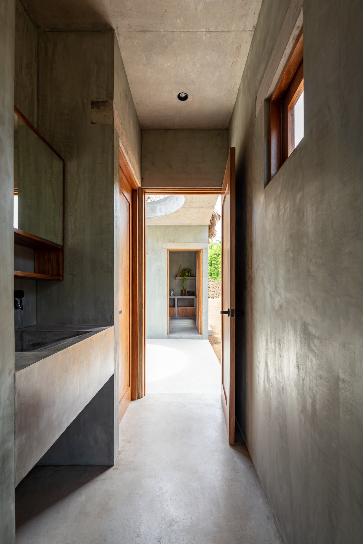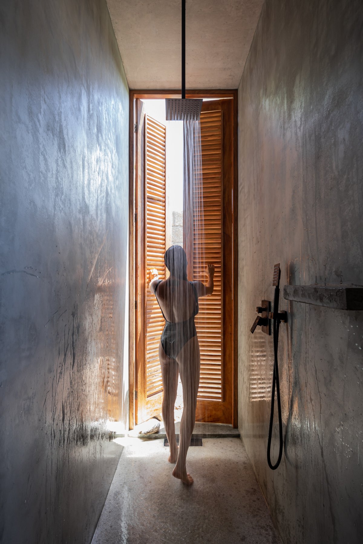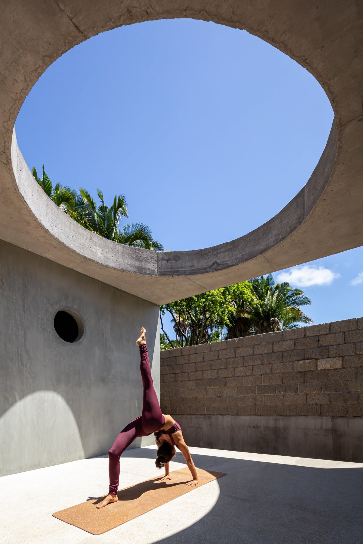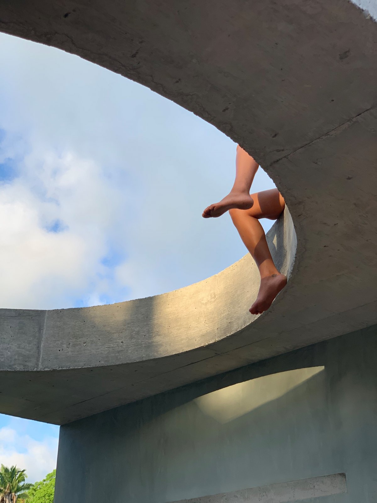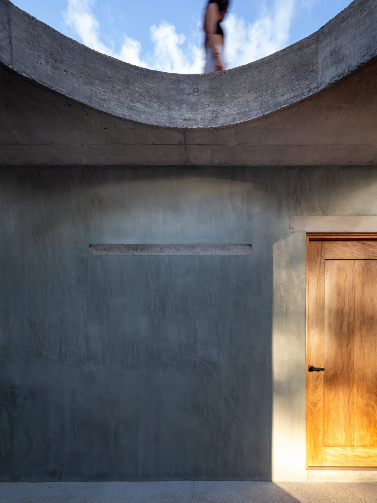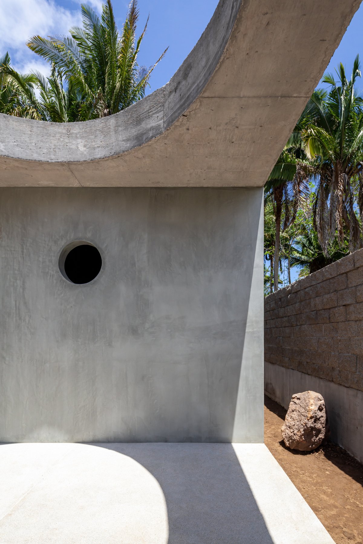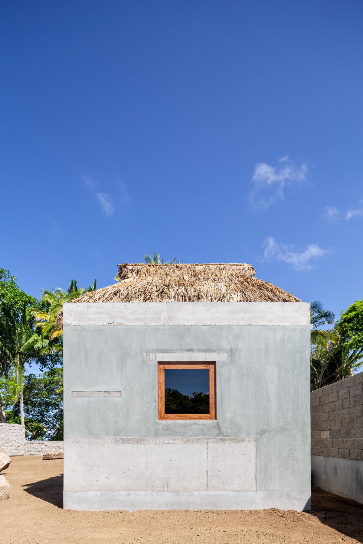
Located in Mexico's Pacific coast in a small town 50 square meters Litibu bungalows, Palma by Chicago's architecture and interior design studio design. The bedroom and living space are divided into two volumes, creating an open terrace between the two. Climate is the main driving force of the design, with high palapa ceilings covering the main Spaces, which, in turn, can be completely open to the outside. Tinted plaster was used instead of paint to prevent moisture from building up on the walls.
The building is made of concrete, with interior elements such as kitchen counters, shelves or lintels displayed on the facade, as an interesting break from the symmetry of the project.The 50-square-metre building is a paradigm of laidback sophistication despite its modest size and humble form. By opening up the interior to the outside, and harmoniously combining vernacular elements with a modernist architectural language of simplicity and functionality, the team has created a thoroughly contemporary house that seamlessly blends in with its exotic location.
- Architect: Palma
- Photos: Luis Young María Rivera
- Words: Qianqian

