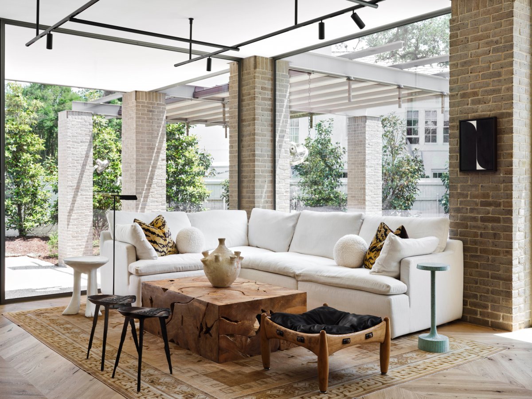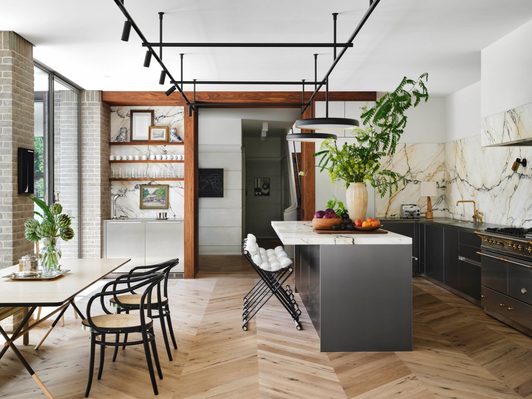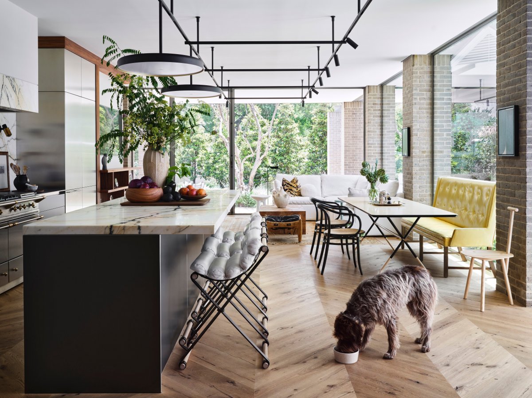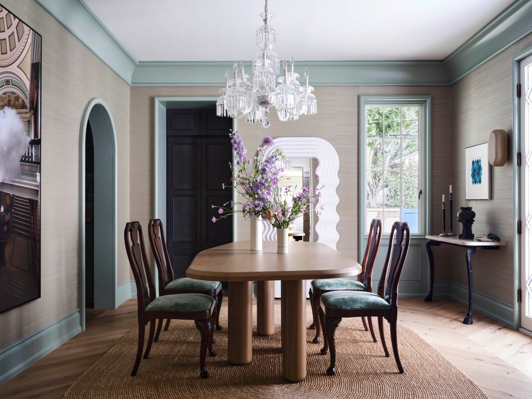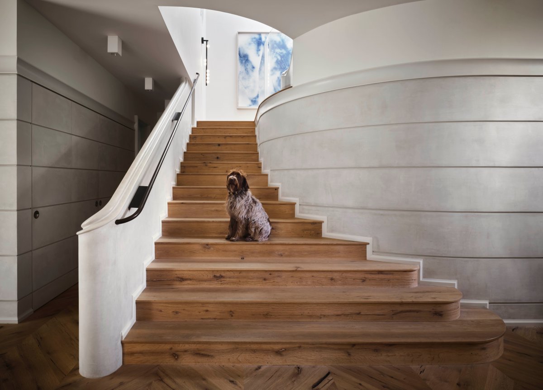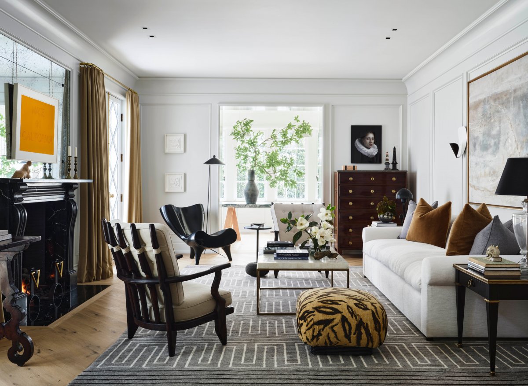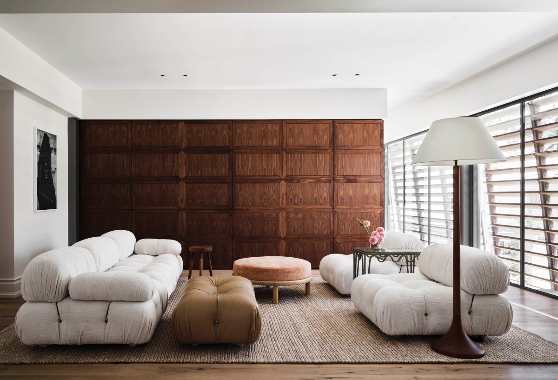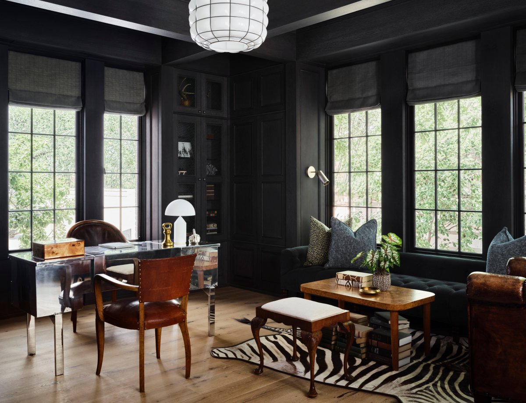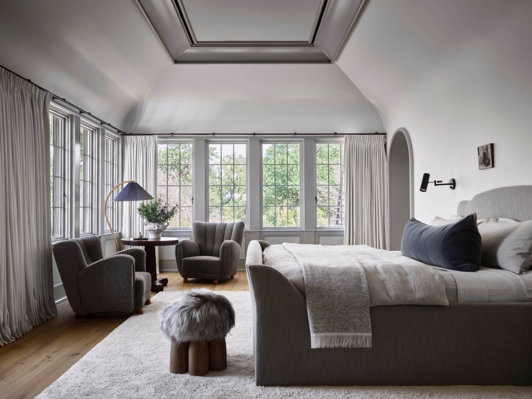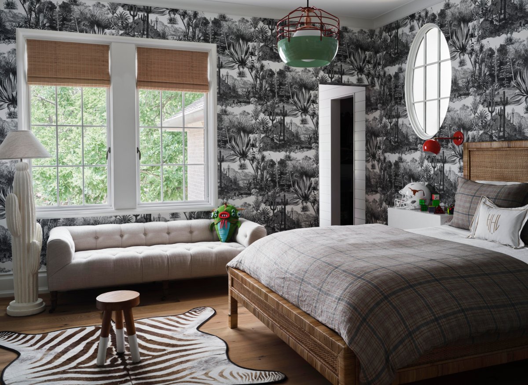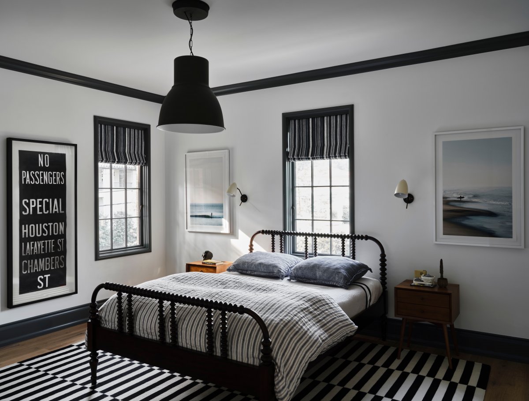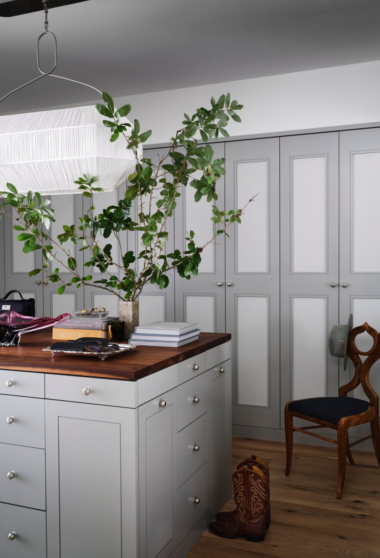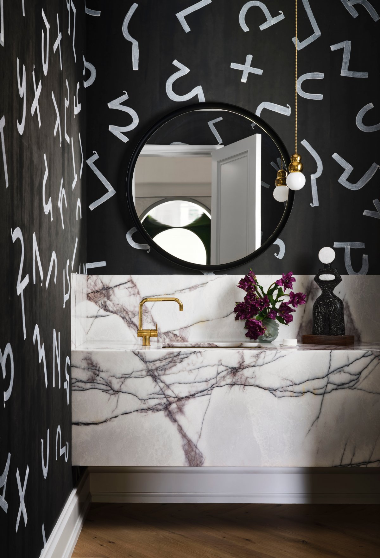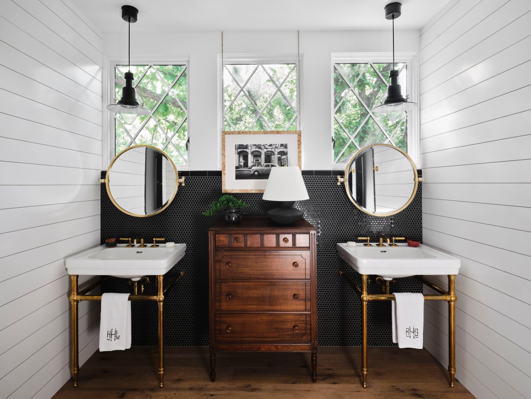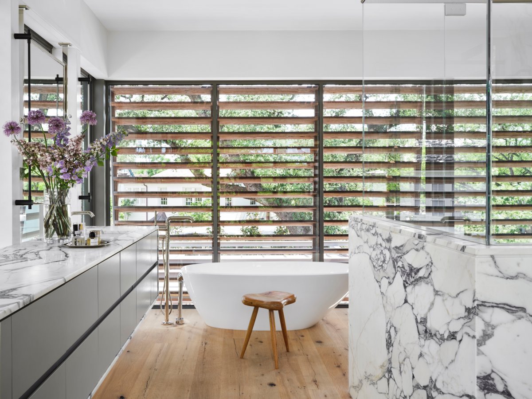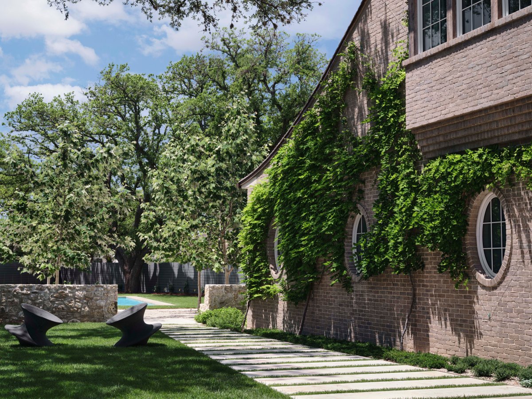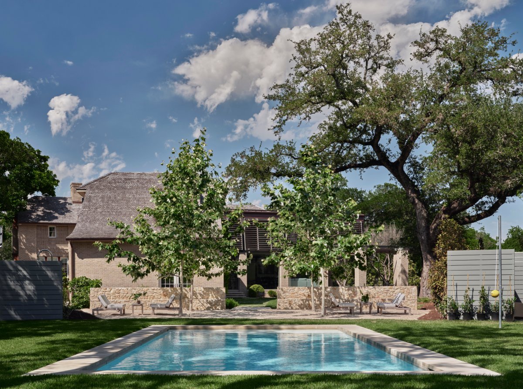
After years spent working in New York and Los Angeles, decorator Carrie Hicks crafts a forever house for her own family. She found their dream home in the form of a Tudor-inspired house built in 1926 in one of Austin’s oldest neighborhoods. Carrie Hicks thinks a historic house is only as good as its skeletons, but more often than not, people have to dig bit by bit to find them.
Carrie Hicks and her family first fell in love with the location and the huge front yard because they felt it was such a wonderful space. The house, which had gone through many owners over the course of nearly a century before taking over in 2015, had fallen into disrepair from layer upon layer of misguided renovations. The original bones and structure of the house still exist, so the plan was to invite Paul Lamb to renovate the house, where Carrie Hicks will live with her husband and their three children in the future.
Despite decades of continuous remodeling, they were determined to retain the original charm of the house, while at the same time creating a modern feel. Paul Lamb's solution was to preserve the existing structure and build a Mies van der Rohe style addition. They decided on a small volume of steel and glass that sits on top of brick columns and protrudes from the rear facade.
The main floor is a prime area for entertainment and the upper floor is a "private space for the family". At the top of the curving staircase is a small sitting area where the family can sit down at night, with a cream-colored sofa next to a colorful walnut wall that doubles as a low-key entertainment center and storage space.
Directly behind the living room is the spa-equipped master bathroom, which takes advantage of the newly expanded glass facade to provide a bird's eye view of the surrounding neighborhood, while a remotely controlled shutter system ensures privacy for the occupants. Adjacent is the master bedroom, located in the upper corner of the house, where Paul Lamb created a vaulted ceiling by extending the height of the room to the attic.
- Interiors: Paul Lamb
- Photos: Douglas Friedman
- Words: Gina

