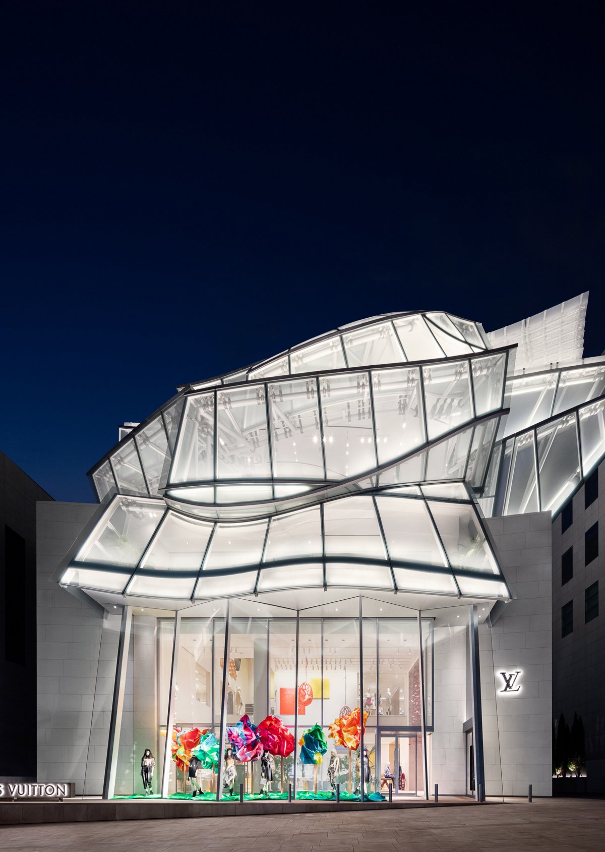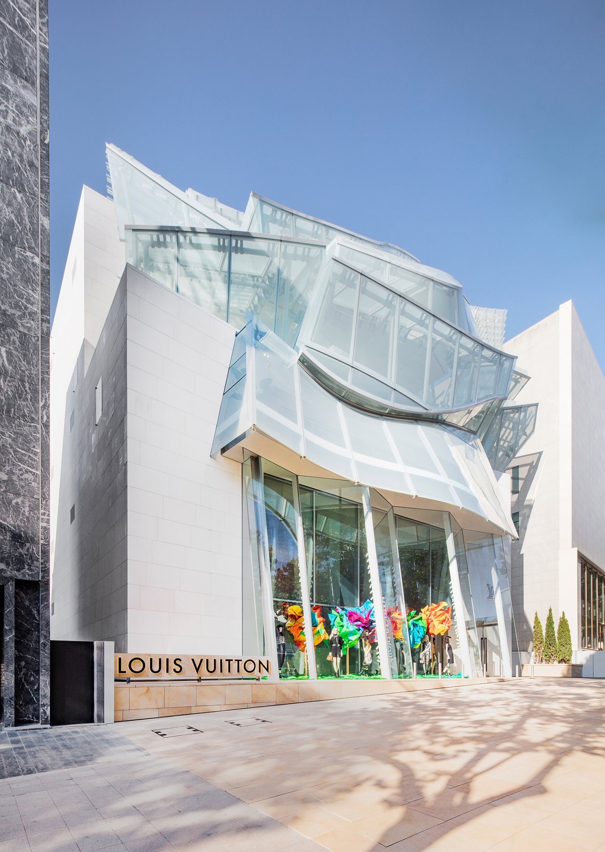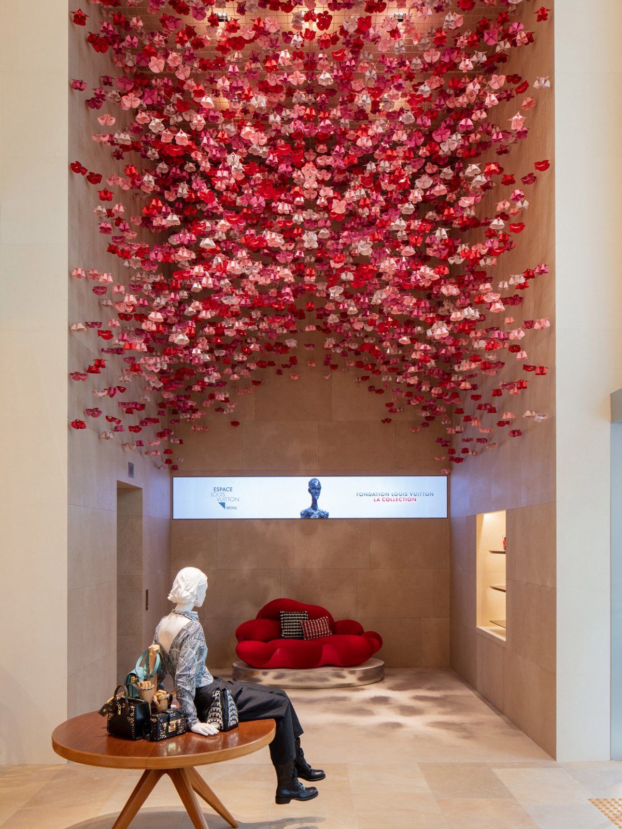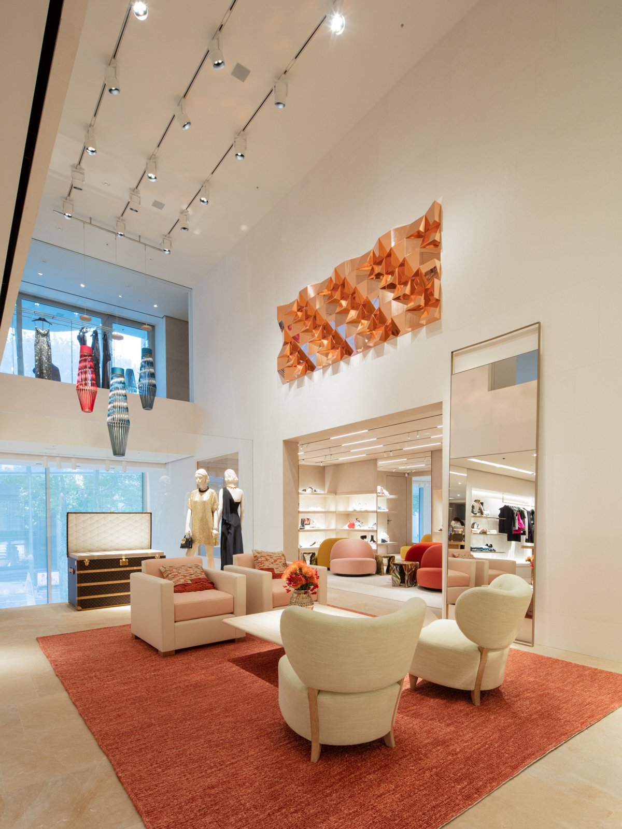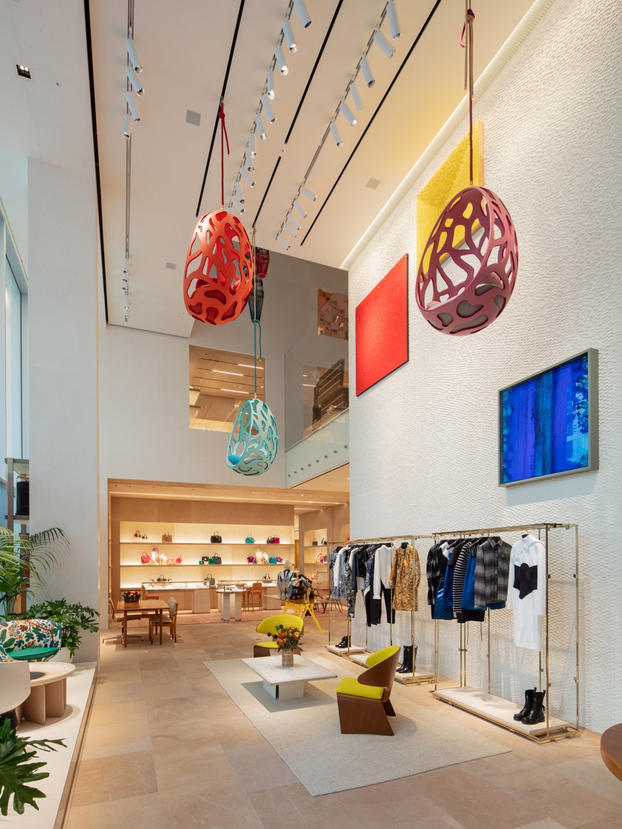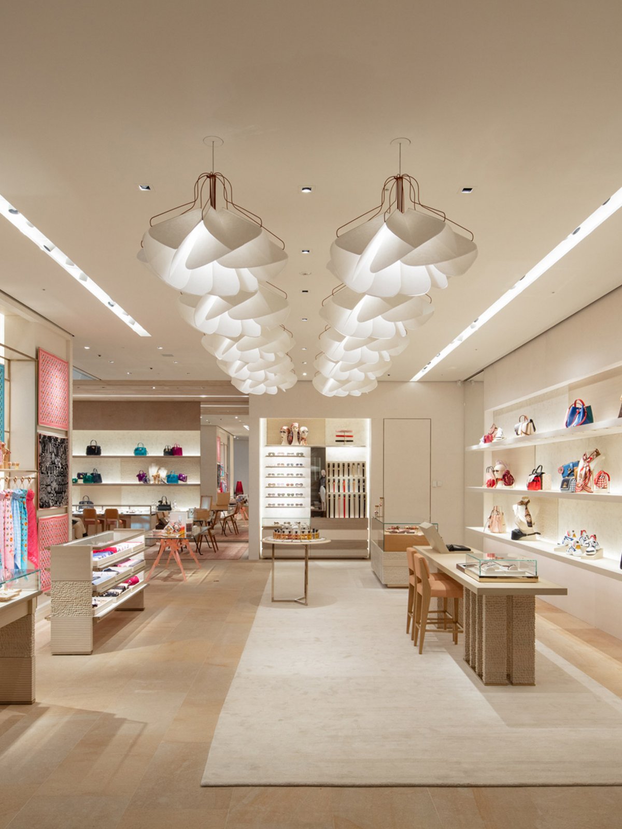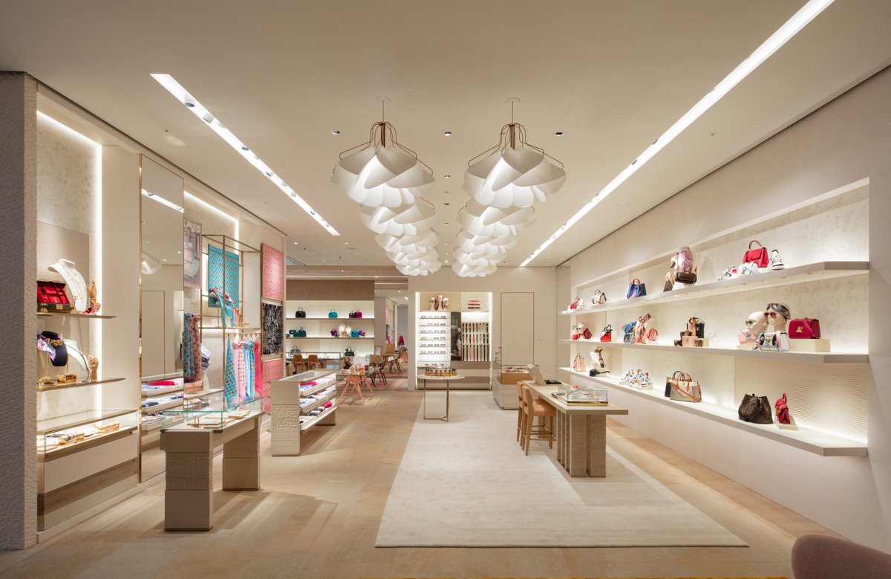
Frank Gehry has perched a stack of sweeping glass sails atop a cube of white stone for Louis Vuitton Maison Seoul, with interiors by architect Peter Marino.The roof is a reference to the curved roofs found in traditional Korean architecture, and a nod to the billowing forms of Gehry's Foundation Louis Vuitton in Paris.Designed to "give an impression of flight", these louvred glass panels help to filter light throughout the building. The roof forms zigzags up the Louis Vuitton Maison Seoul, creating a series of private terraces above.
Set over five storeys, Louis Vuitton Maison Seoul's interiors combine the luxury fashion house's clothes and accessories with a permanent collection of art and archival objects and a temporary exhibition space.Marino said he designed each floor as a "differing universe", with a vast, twelve-metre high entrance hall that contrasts with more intimate lounge areas.
The more open spaces have been finished with a mixture of white walls and pale wood floors and shelving. Smaller private salons are finished in stone to give the feeling of being in carved-out niches.A floating staircase connects each level, with menswear at basement level, womenswear on the first floor and private spaces with enclosed terraces on the second and first floors.In the shop window a series of colourful scrunched-up paper trees reference those used by Gehry's studio in its architectural models.
- Interiors: Peter Marino
- Photos: Yong Joon Choi
- Words: Qianqian

