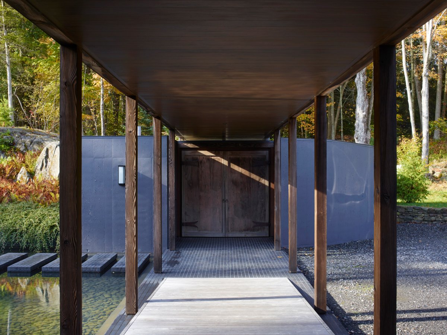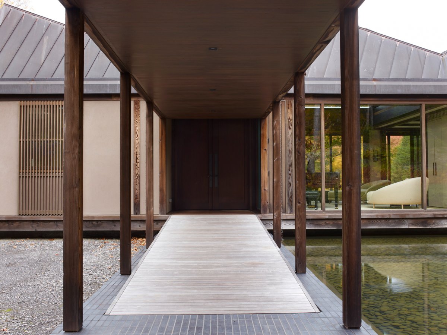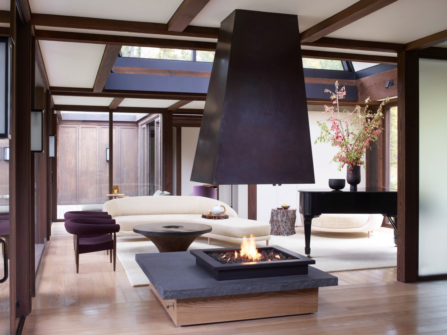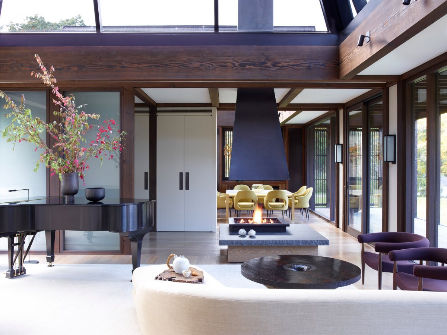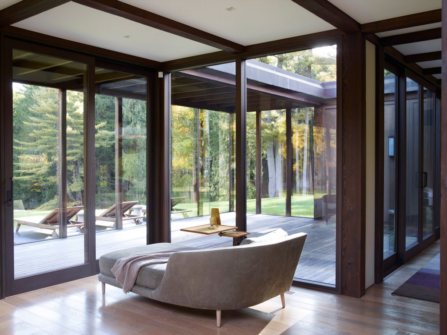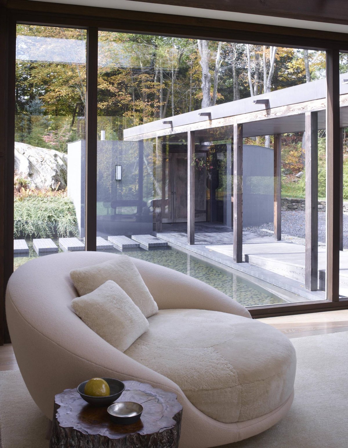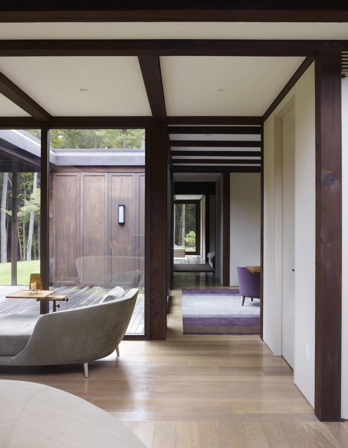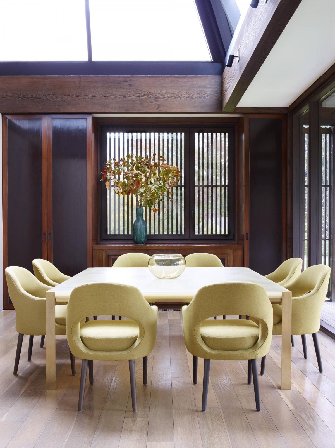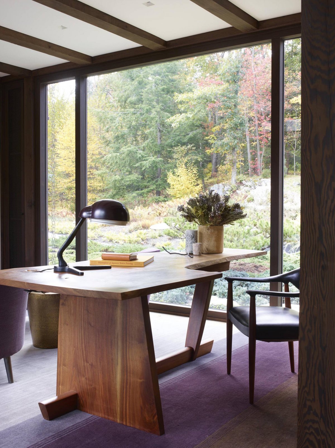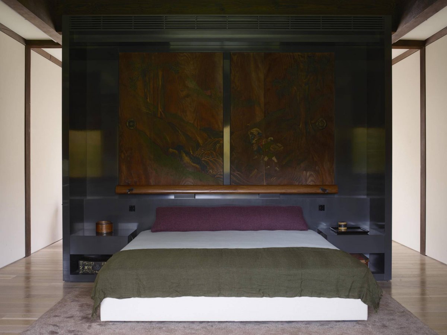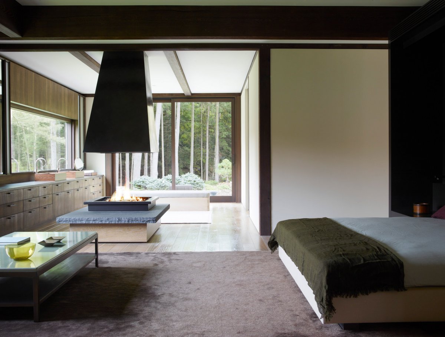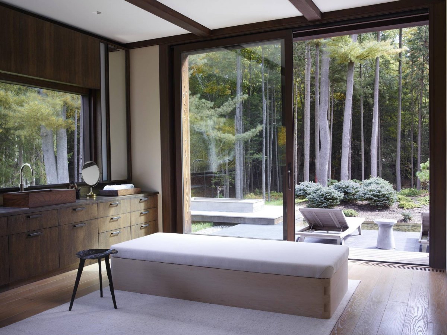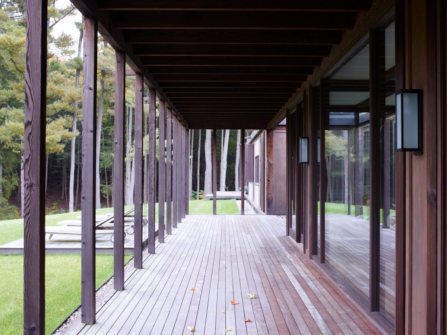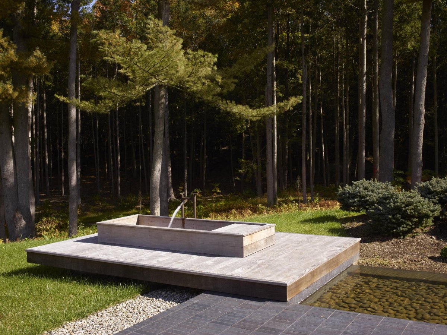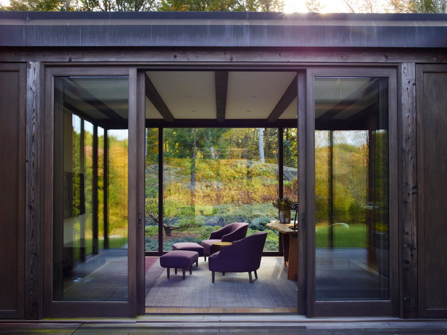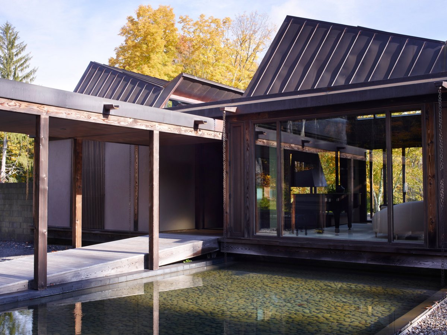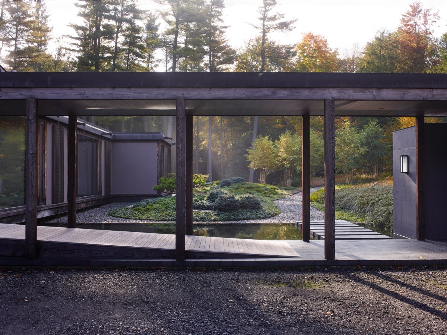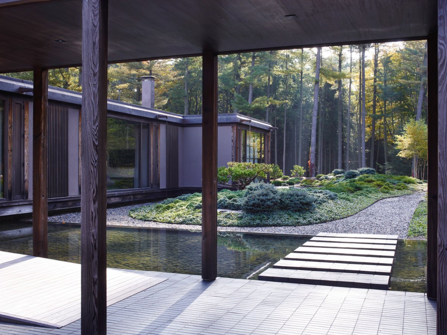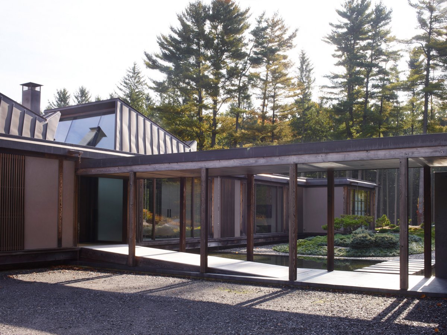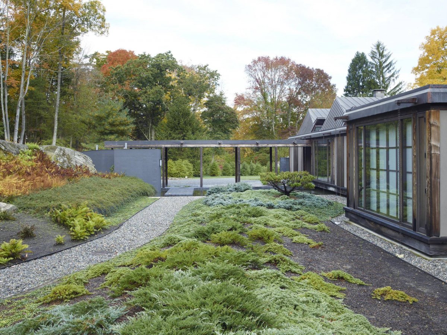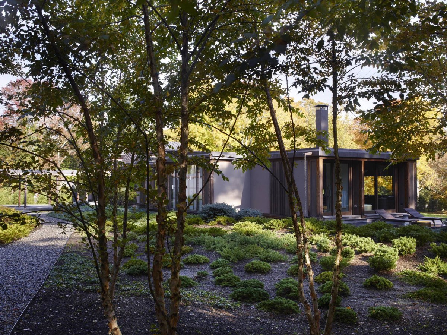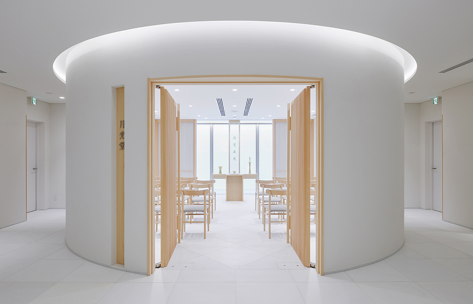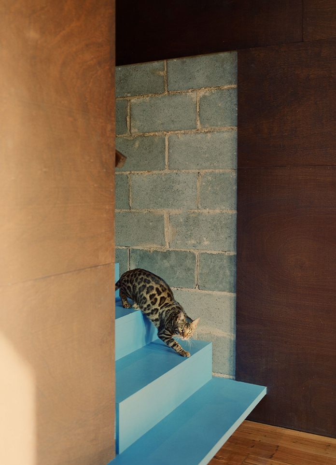
Japanese architectural principles informed the design of this house in Upstate New York by Tsao & McKown, which uses heavy timber construction to eliminate the need for bearing walls and create an open layout.Pound Ridge House is laid out on a single level, forming a longitudinal band that runs roughly east to west. It encompasses 2,900 square feet (269 square metres) and includes a guest annexe a few steps away from the main house.
Throughout the home, the main construction material used is wood. "The house is formed of exposed heavy timber construction, a rarity today, which – in addition to its natural beauty – has the added advantage of eliminating the need for walls, thus opening up the plan," said Tsao & McKown.
From the driveway, a gently sloping ramp leads up to the main entrance, which is adjacent to a shallow reflective pond. A colonnade frames the walkway and directs guests to the entrance.This leads to the entertaining space, which is divided into two separate areas by a fireplace. Built into a stone slab, the hearth feeds into an angular bronze chimney.
The kitchen and dining room are off to the left, at the eastern end of the property. To the right, a casual seating arrangement with a grand piano overlooks the reflective pond near the entrance, as well as a wraparound veranda on the north facade.Two geometric skylights further distinguish these two spaces, while bringing plenty of light to the interiors.
A more private sitting area separates the public areas from the master suite, which occupies the west portion of the home. Residents can also access the veranda from here, through a set of sliding glass doors.Beyond his-and-hers changing rooms that frame the entrance, the room opens into an expansive area, at the centre of which is the bed. It sits up against a wall that defines an additional sitting area behind it.
The architects also included a fireplace here to match the one in the main entertaining space.Beyond, floor-to-ceiling glass walls slide open and provide the owners with a secluded outdoor space that overlooks a small water garden.In addition to integrating furniture pieces and decorative elements that were part of the client's personal collection, the architects also designed custom furniture for the home.
- Architect: Tsao&McKown
- Photos: Simon Upton
- Words: Qianqian
