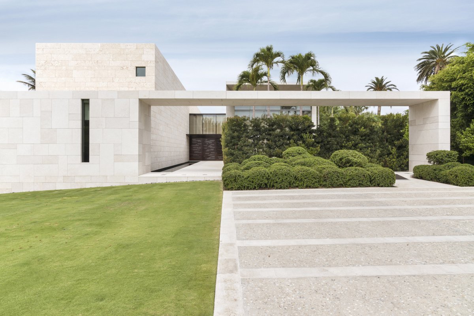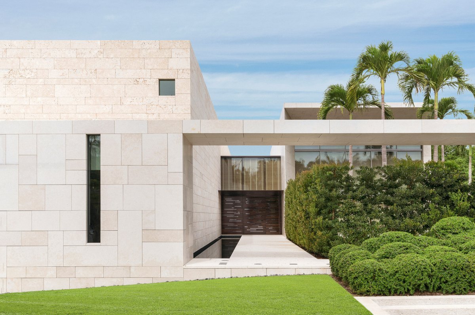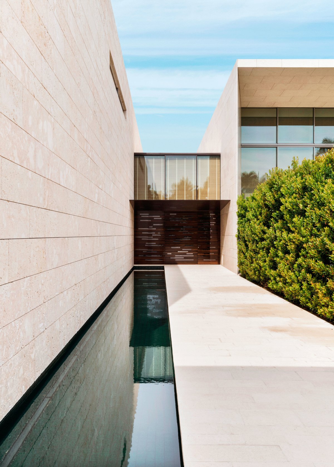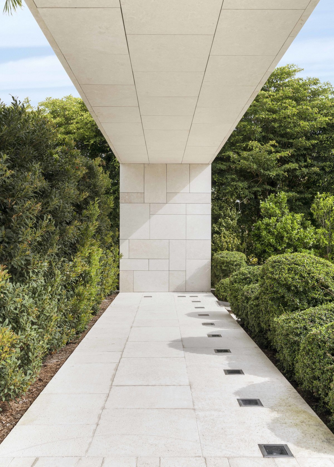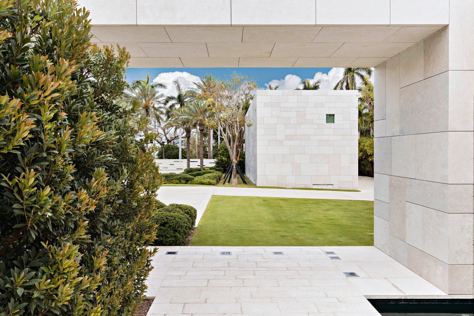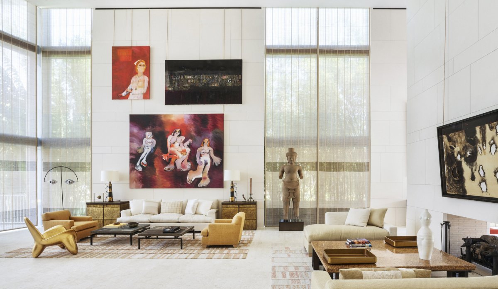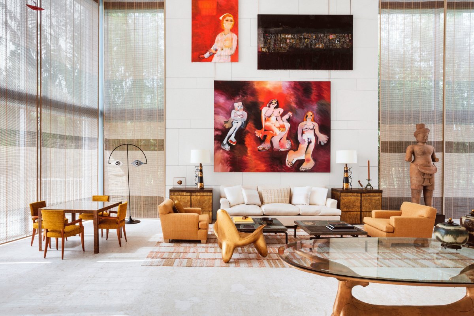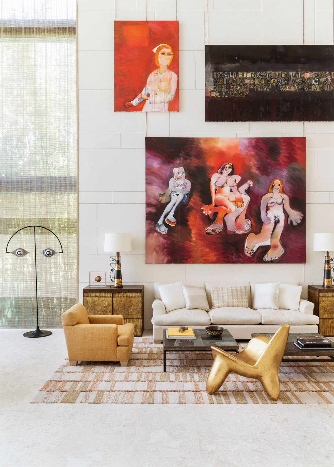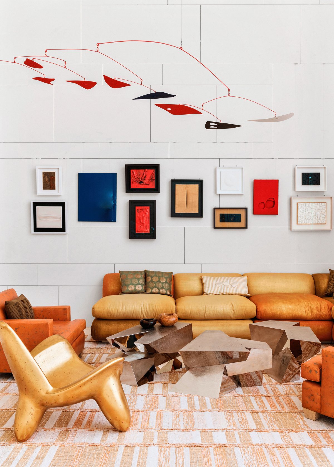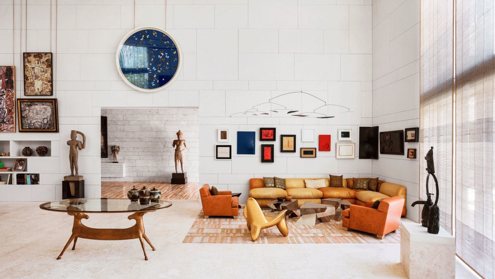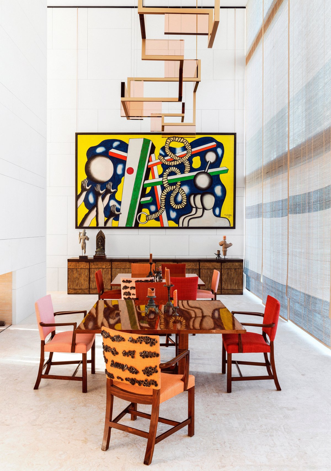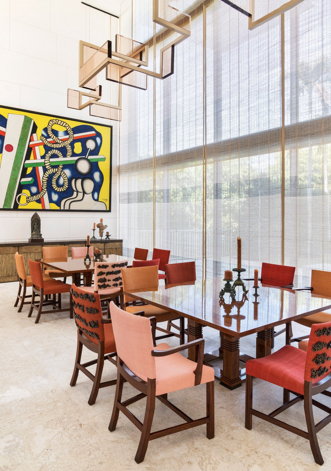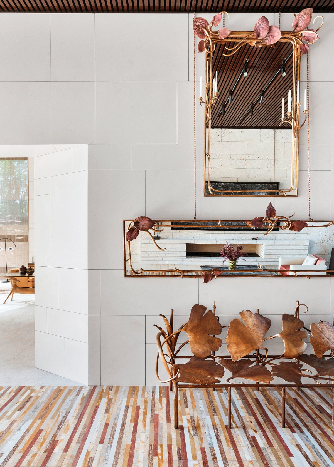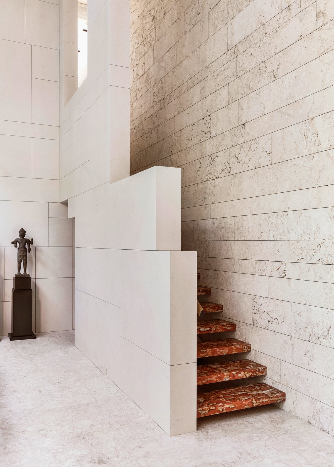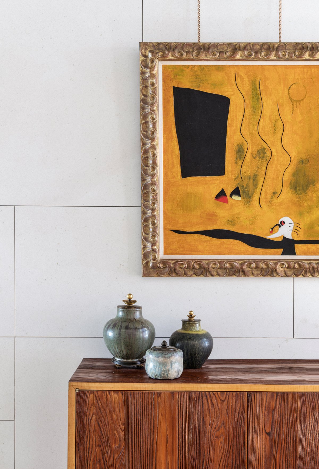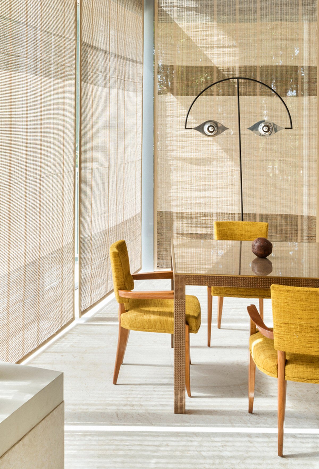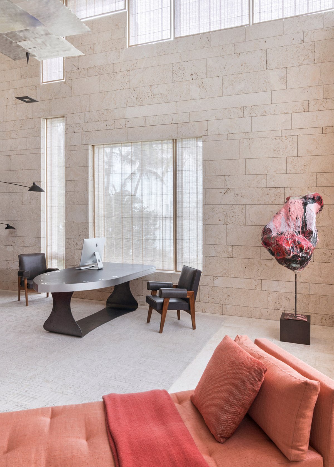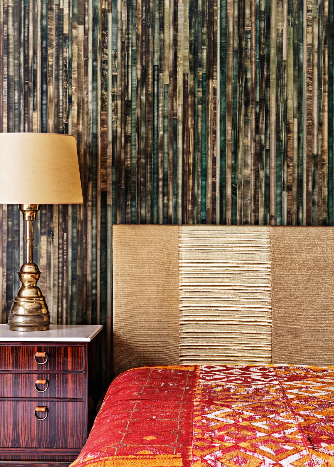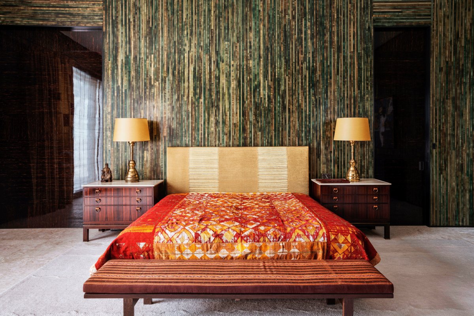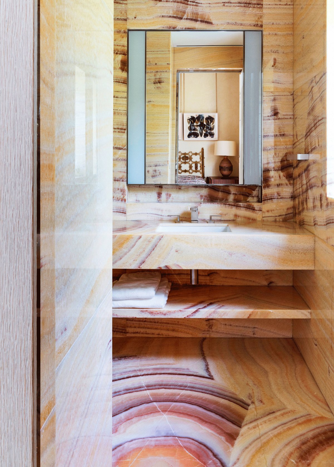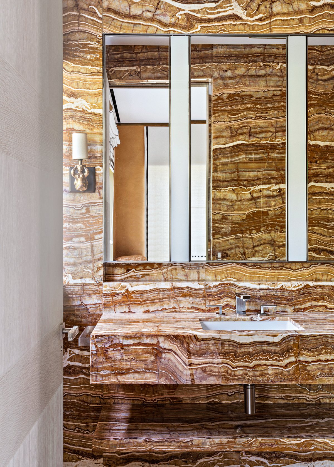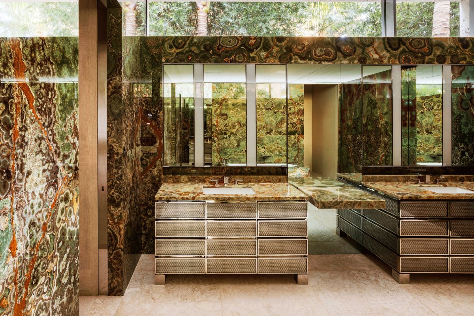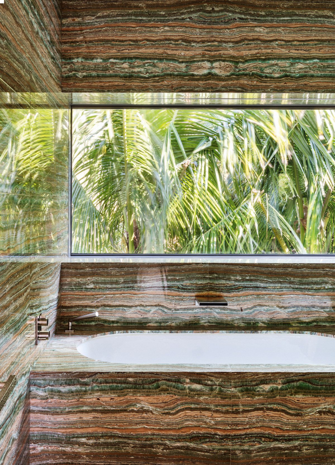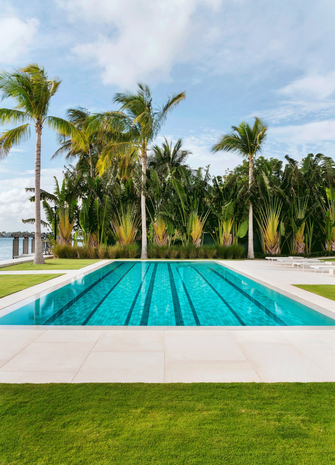
On an island in Biscayne Bay, Peter Marino designs an airy, light-filled retreat perfectly tailored to the owners’ A-list collection of contemporary art.To maximize space on the long, narrow site, architect Peter Marino designed the home as two rectangular volumes linked by a spacious entry with water views.
Marino has had a close relationship with the couple who commissioned this house for decades. He designed their Manhattan and Greenwich, Connecticut, residences and went on to create a home for their daughter. For the couple’s Palm Beach estate, he had conjured a cluster of hip-roofed shadowy pavilions evocative of Polynesia (AD, January 2008) that showcased their collections of contemporary art, Art Deco furniture, and museum-quality Southeast Asian sculptures.
His ingenious design features two rectangular “boxes,” a long, narrow two-story one consisting of a library and master suite, with guest rooms upstairs, and a shorter, wider box set farther back, containing a double-height living and dining area. Linking them is a spacious extended entry that immediately reveals views of the water.
The dining area looks onto a walled green garden, another box that actually makes the space seem larger. The floor in the entry is a mosaic of silver, brown, and rust marbles that resembles a rug—and inspired the actual rugs in the living room. The baths are lined in boldly patterned stones in shades of yellow, orange, and green.
- Interiors: Peter Marino
- Photos: Manolo Yllera
- Words: Qianqian

