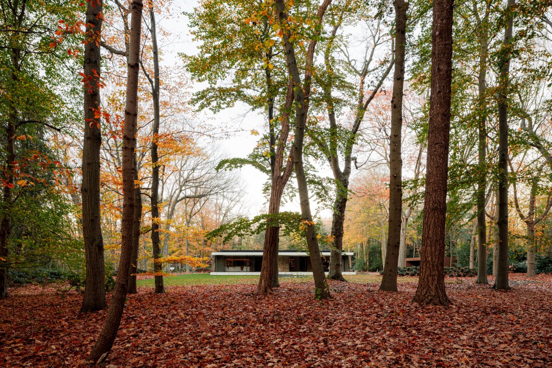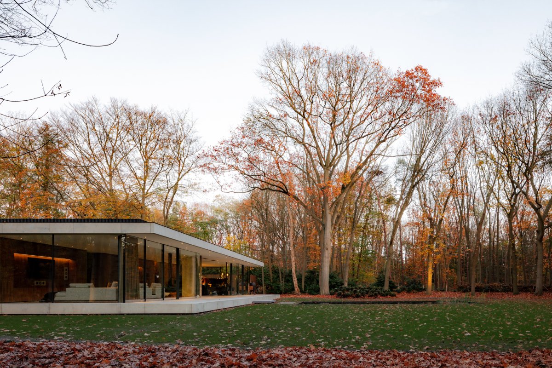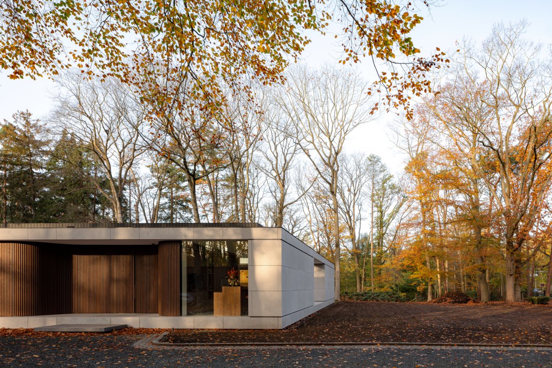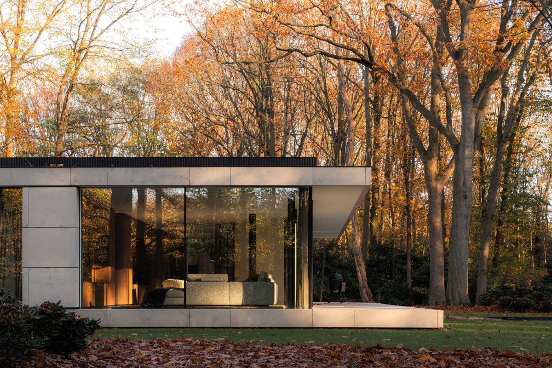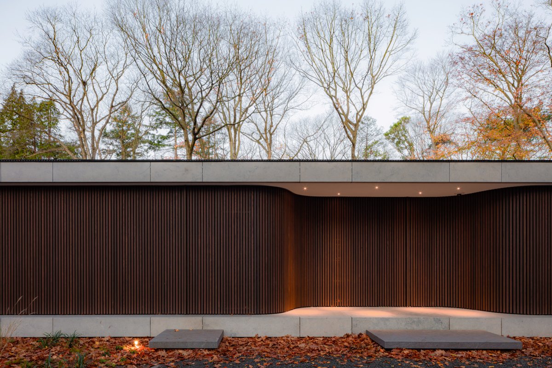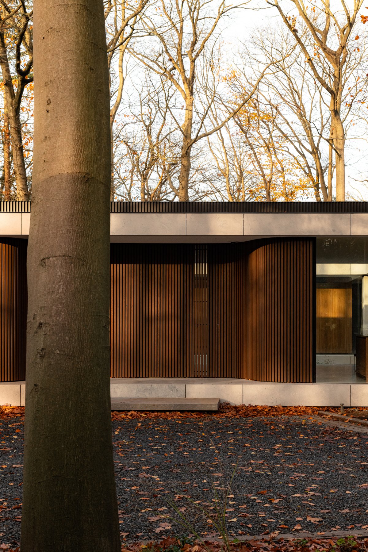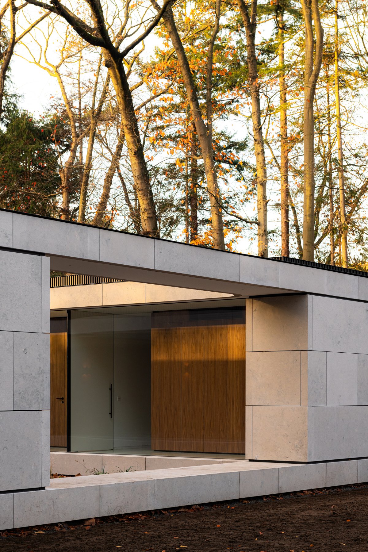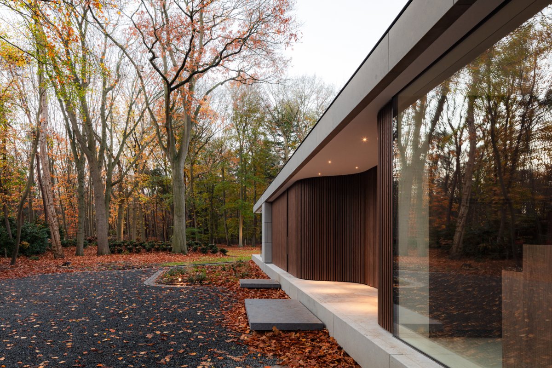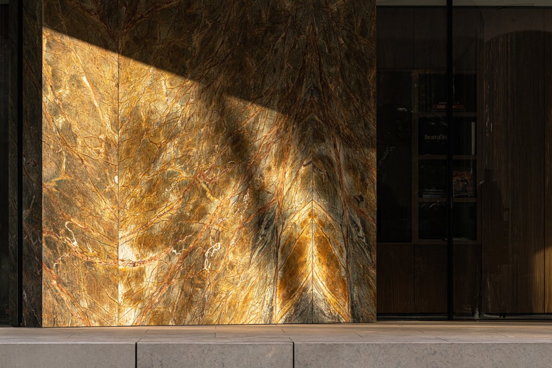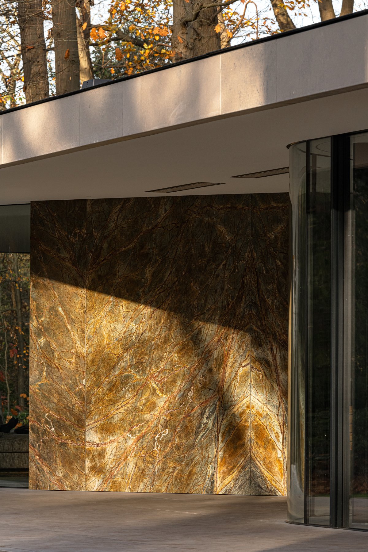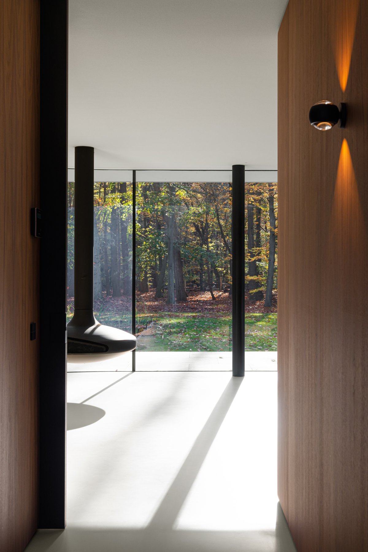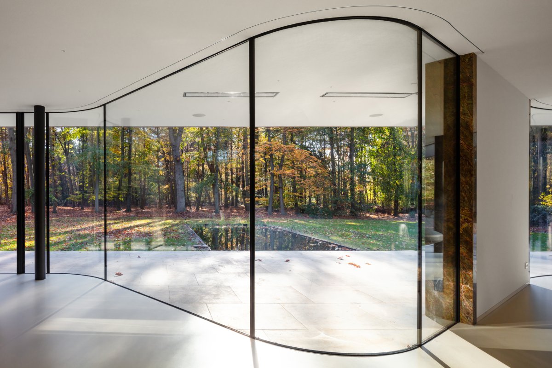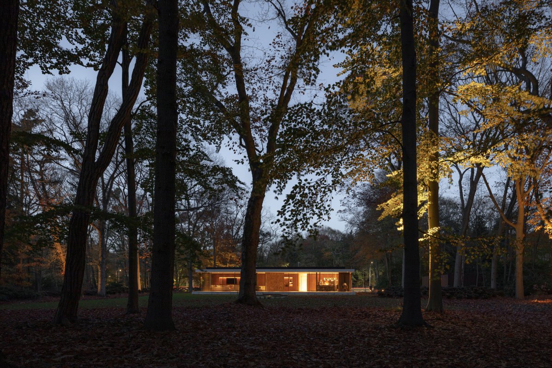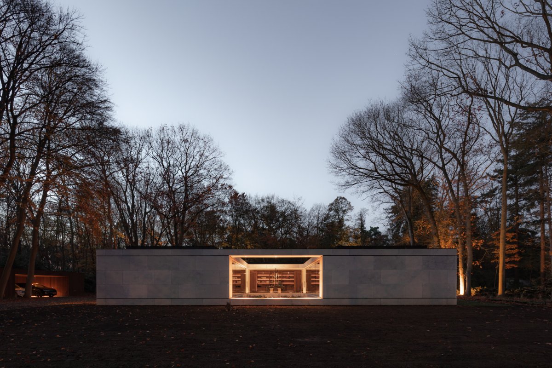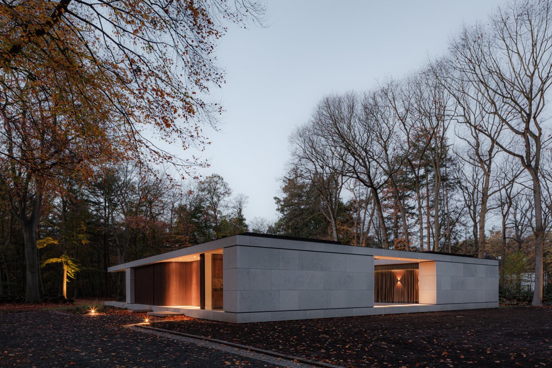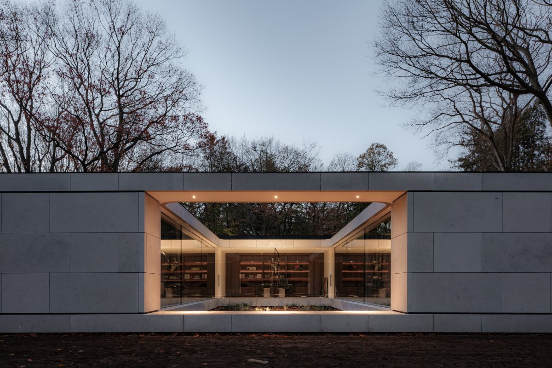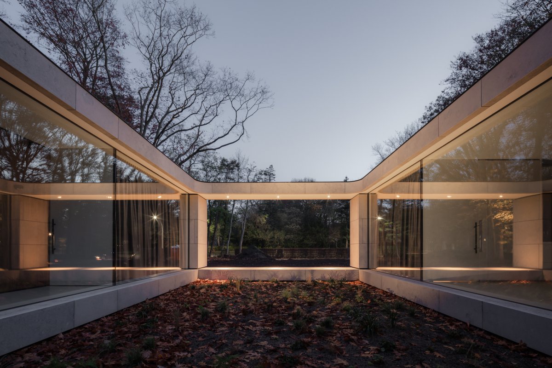
Villa JM,a secluded holiday home in the Netherlands,has been designed by Rotterdam-based architecture firm Powerhouse Company. Villa JM presents a mysterious stone face to the world, revealing only a tantalizing glimpse of its inner world through the shape of the central courtyard. Inspired by a wooded site in the south of the Netherlands, the studio carefully placed large stretches of glass to offer the client the best of natural views, while the enclosed volume protects their privacy. Natural stone and wood add depth to Powerhouse Company basic single-storey design, where simple straight lines form a huge volume with attractive curves and sinuous glass walls.
From the road,Villa JM is a closed stone rectangle, pierced only by one large opening.This monumental opening reveals its inner courtyard garden,giving a hint of the warm interior.By raising the entire building, including all terraces,some 40cm above ground level,Powerhouse Companyadd to its monumentality and presence in the landscape,while providing the villa with several integrated terraces.The glass-walled courtyard garden translates the surrounding landscape into a domestic context.A small annex houses the bike garage,dog’s quarters,and covered parking.
While the heavy stone volumes and austere straight lines recall a serene retreat,the curved lines and glass walls evoke the lightness of being.The latter emerges especially in the living room, which is bounded entirely by glass. Only one small section, detailed in the facade in richly veined marble, is closed.Simple white plaster surfaces and carefully crafted built-in furniture elements enhance the uncluttered esthetic.
- Architect: Powerhouse Company
- Photos: Sebastian van Damme
- Words: Qianqian

