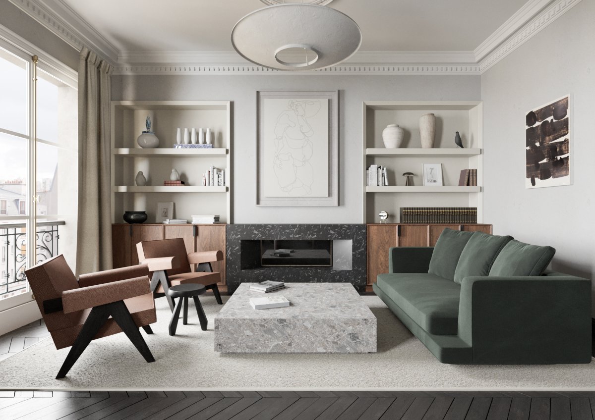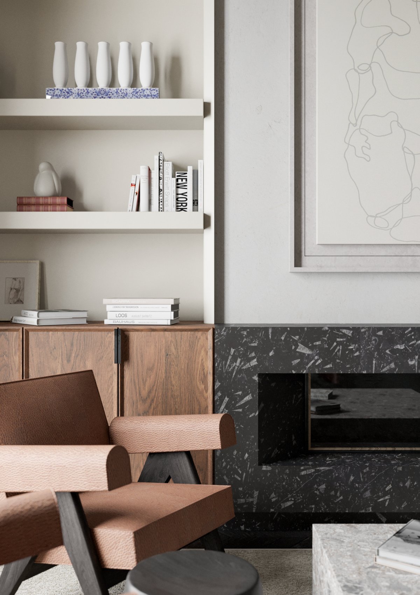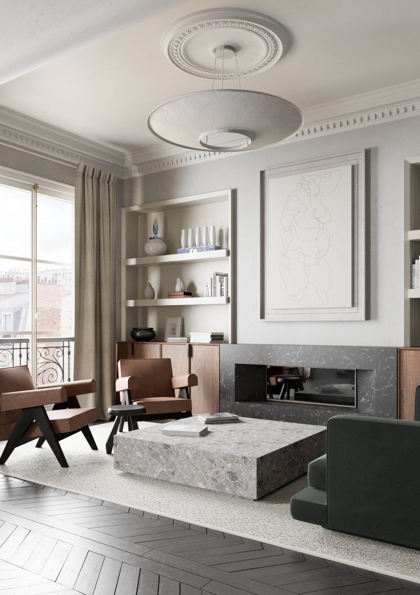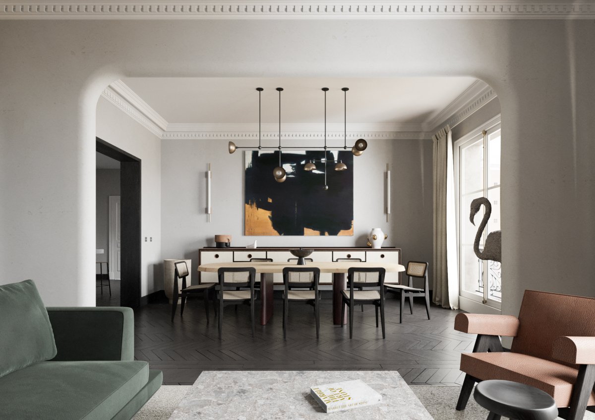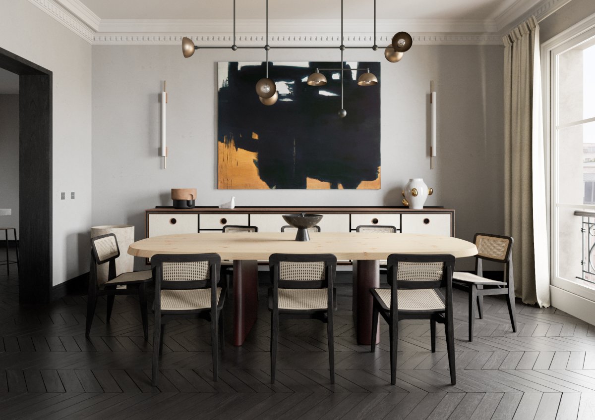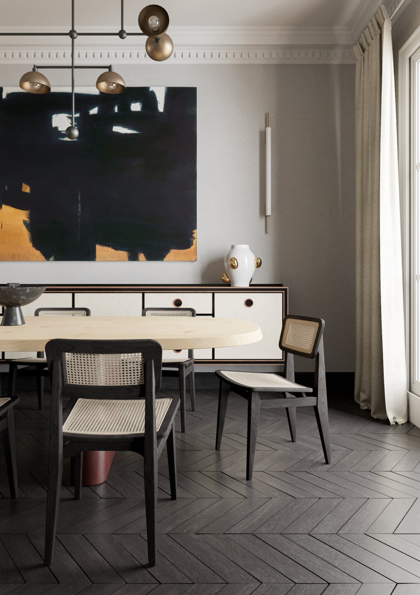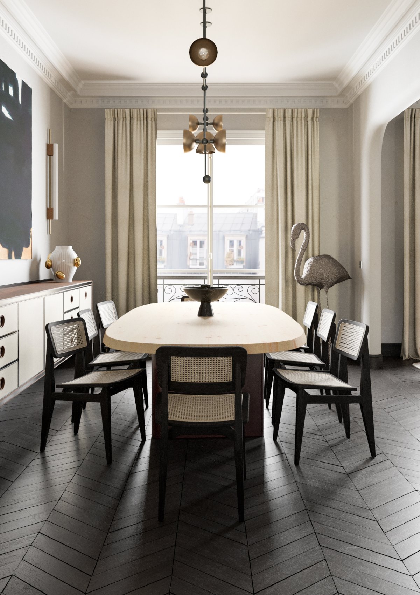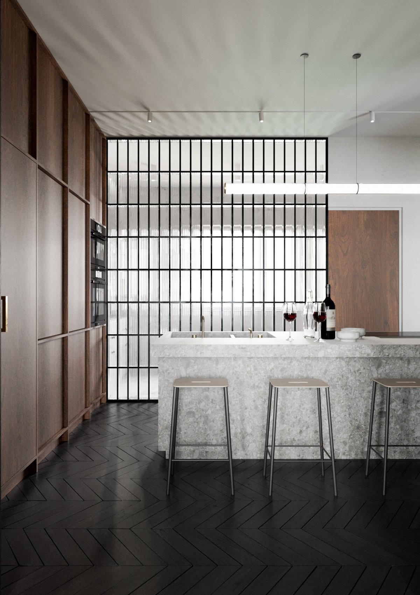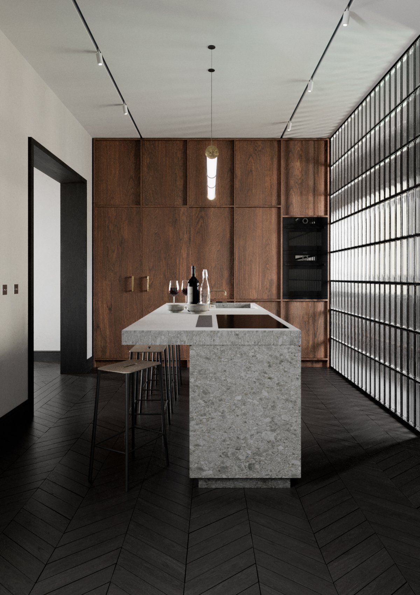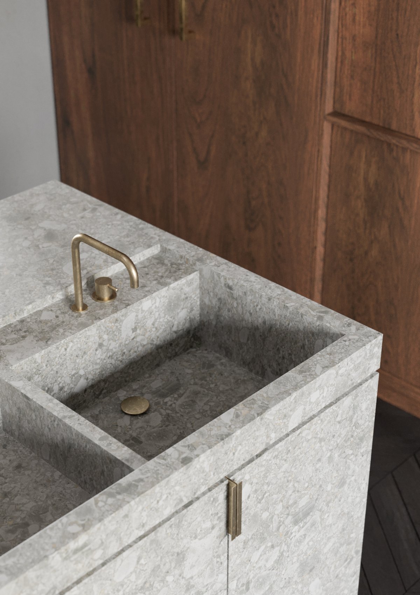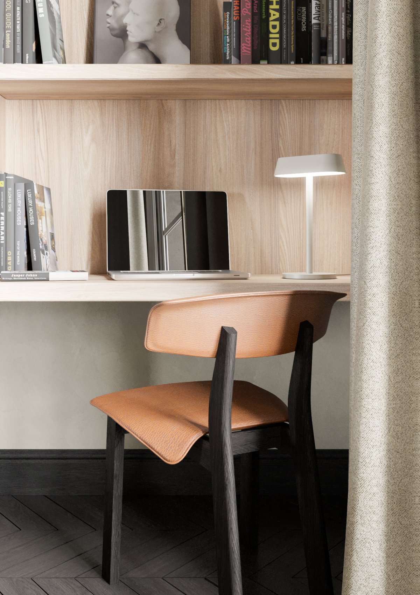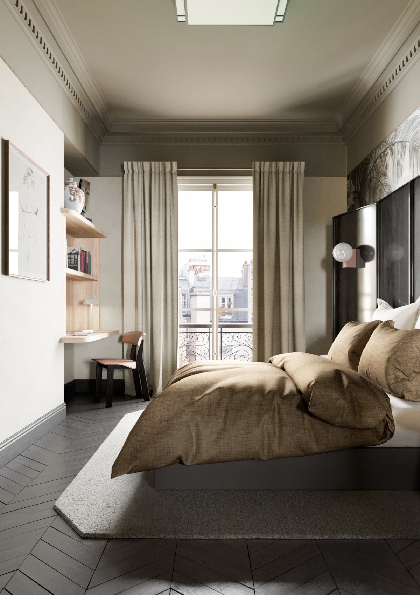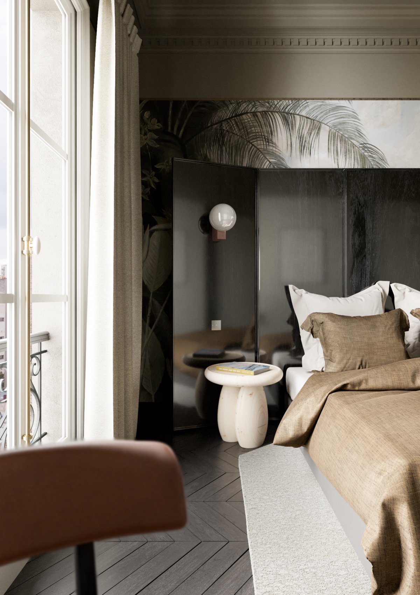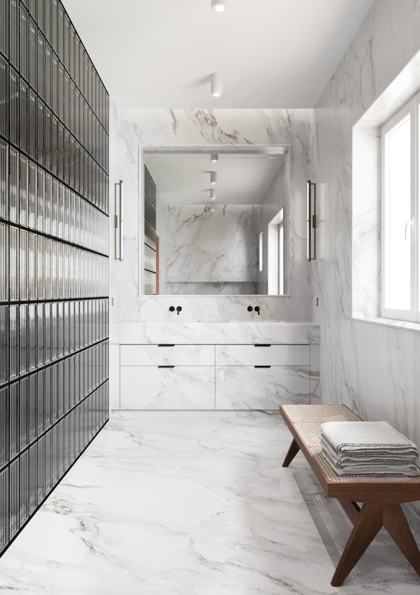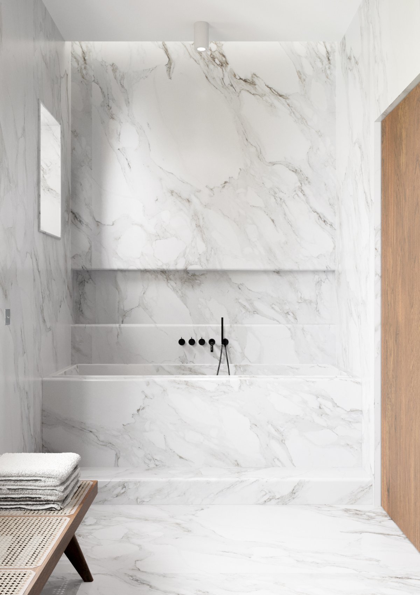
Designed for a couple, the 94-square-metre Saint Severin apartment was recovered from a renovation in the 1980s and has been transformed into a striking contemporary home through the careful design of Thomas Viach.
The client trusted the interior architect so much that he was given carte Blanche to design the space. The client's only request was to create a double living space within the plan, which was necessary to host the reception in the future and to allow natural light to reach the bathroom, which was not there before.
The new program for this apertment features an open living room that is showered with natural light that enters through the generously sized windows, offering views of the Parisian rooftops. This space is immedately connected to the dining room, which conveniently serves as a double living room, making it the perfect arrangement for any host entertaining their guests. Refined to an absolute mirimum of essentials which have been perfoctly arranged, a custom coffee table designed by Vlach appropriately anchors the room. The raw and monolithic qualities of this table are quietly softaned by the surrounding forest green veivet sofa by Maxalto, a pair of tan leather Capitol Complex Armchains and stool by Cassina.
From the dining room, the side opening leade to the adjacent kitchen. Although the kitchen was not a main priority for the clients (as their orily reguesl was for il to be equipped wth the essenlisl elements acpording to their brief), this space has nonetheloss has boen treuted with che sarme level of diigent attontion, In lact Vlach has carvod this spape with the same meticulous actention as the other spaces within this apartment.
- Interiors: Studiovlach
- Words: Gina

