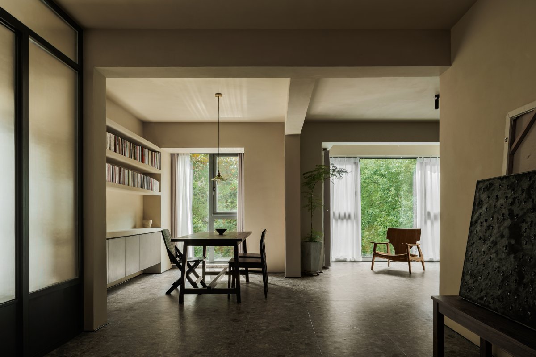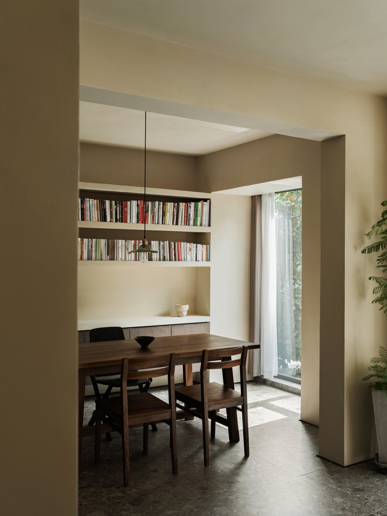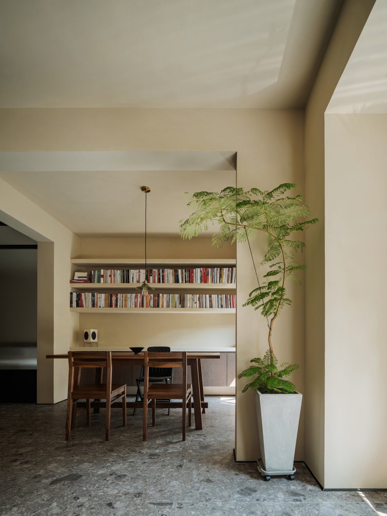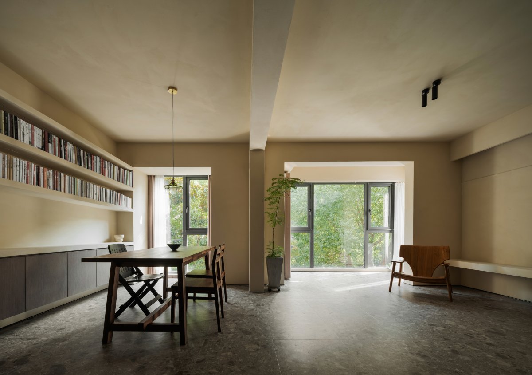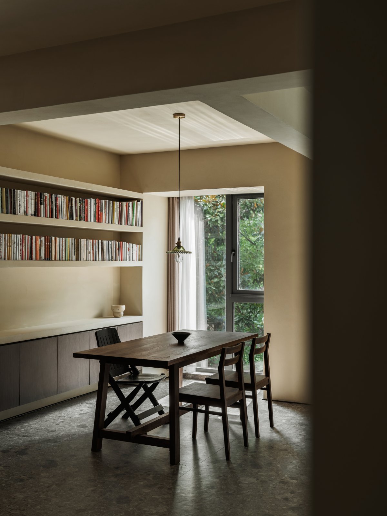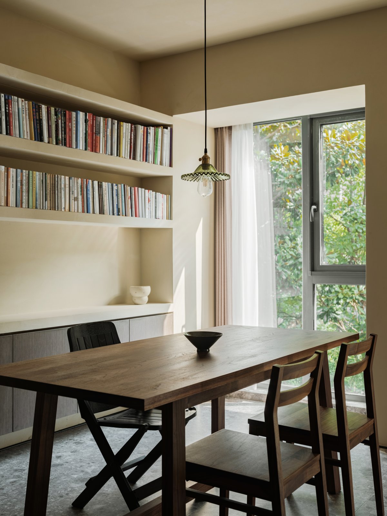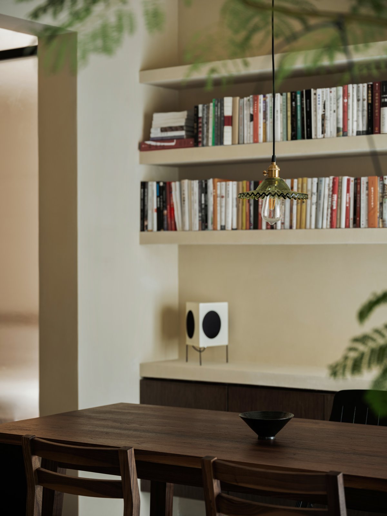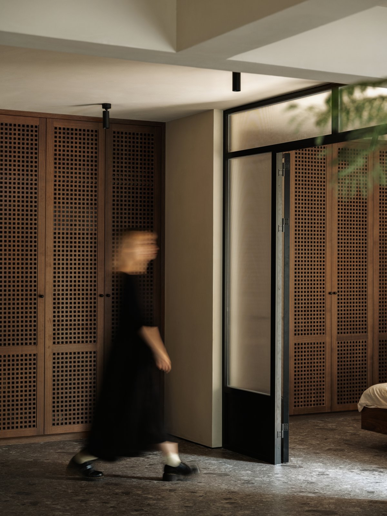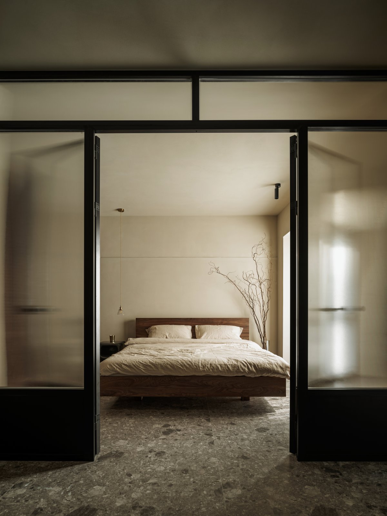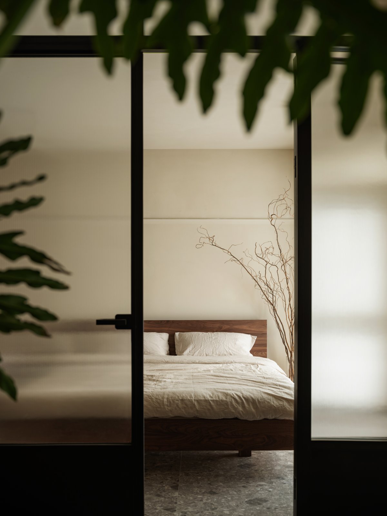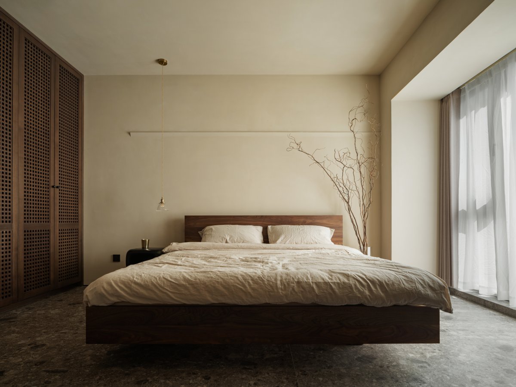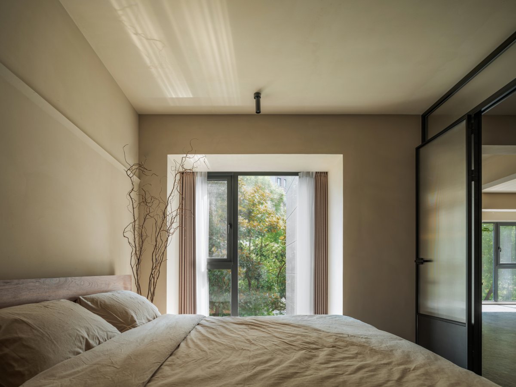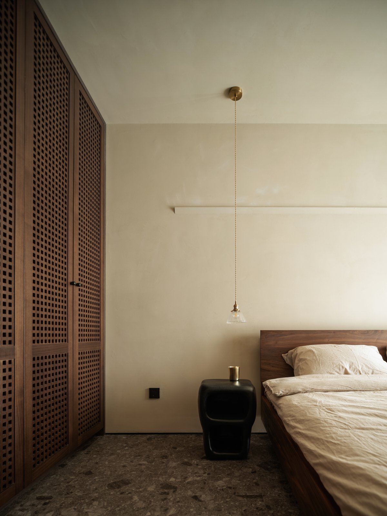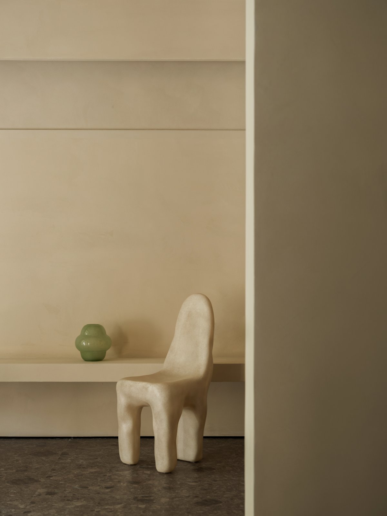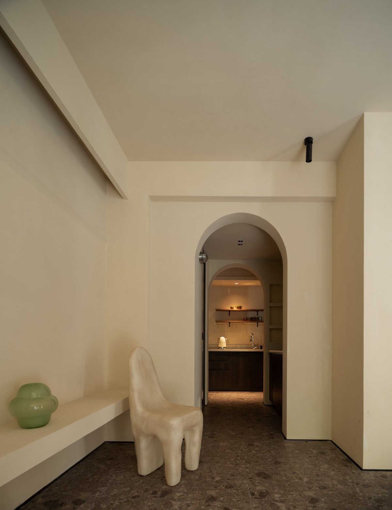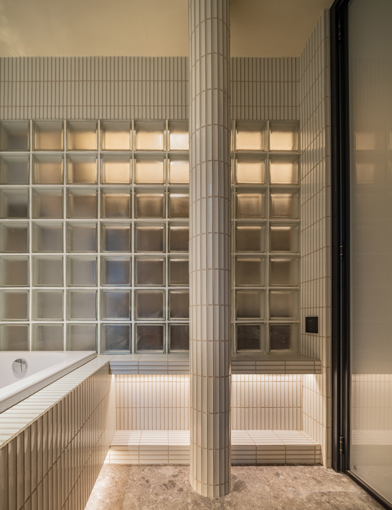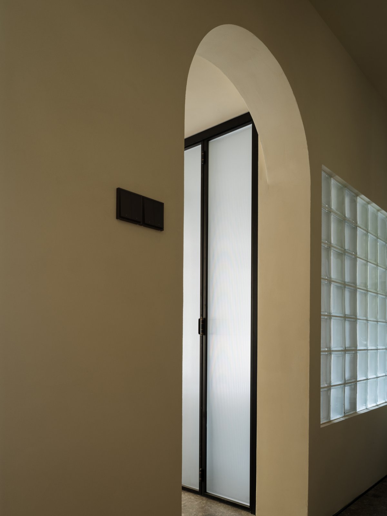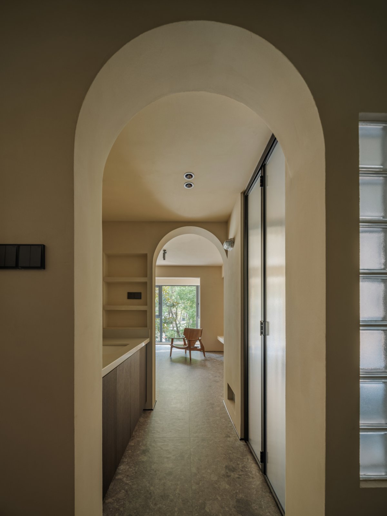
This case is a third space, or study, that a restaurant entrepreneur prepared for herself last year.In daily lives, she owns a relatively free time, and she pursue a leisure and free life style. This is the second real estate she purchased in a same community. Therefore, in terms of function demands, it tends to be a living status that meets the simple enjoyment, and places a low demand on function of kitchen and living room. Accordingly, we are dedicated in maximizing the indoor space for functional transformation of the plane, flexibly meeting the application functions, and creating more space for innovation.
This is a small two-bedroom house, with an area of 88m2 and three south-oriented spaces. Influenced by the facade of building, the lighting of living room window of original house type is in a concave place, causing the insufficient light in living room. The kitchen and bathroom can only share a small balcony for ventilation and lighting. We changed the position of public space and bedroom. After opening the space, we did not follow the traditional living room layout, but try our best to apply a flexible way to meet owner’s pursuit on free living conditions.
We especially casted a bookshelf, and innovatively applied a simple straight line partition, which expands the space, stretches the vision, integrates with the wall, highlights the beauty of the structure, and naturally combining the life’s exquisiteness with the house. The top of wall is painted with uniformed art paint, which makes the elegant color running through the whole open space, and makes the space more elegant and natural accompanying the reflection of green landscape outside the window and soft light shadow in the afternoon.
The furniture and local cabinet applied with a Walnut wood color system with texture and mechanism, forming a contrast with the color of wall. In open space, we choose a green plant with tense, realizing a sense of freshness and vitality. Through the double arches in dry area, we can see the whole scene of open kitchen.
The open and long platform integrated with the wall satisfied the function demands of owner on collection and displaying. The coarse sand grains of wall art paint and various stones with terrazzo lines on the ground make the overall space free from commercial symbols, realizing a more realistic vision and touch sense, and presenting the life with authenticity.
In terms of vision and application function, bedroom space tends to be more open and harmonious with the whole house. Therefore, we adopt glass door, which not only ensures the permeability of daily life, but also meets the private demands of the owner. In addition, we extend the form of cabinet door in public area to bedroom. The unified wooden lattice door with open top highlights the sense of space and texture, increases the texture of wood. Meanwhile, the lighting is appropriate. Everything is perfect. The flax curtain, the calm wood, the light colored wall with texture and the terrazzo texture suitably match each other to create a quiet and soothing atmosphere, giving the owner simpler and soft space emotions.
Standing in position of kitchen and through the double arch hole in dry area, we can easily see the green plants outside the living room window and the light and shadow on the ground. Green plants, light and shadow, cotton and linen fabrics, and outdoor light and shadow reflected by glass make people a zero degree with nature.
The small balcony of original kitchen is planned to bathroom. To improve the function comfort degree of bathroom’s washroom, we designed the dry and wet areas for bathroom, which not only ensures the comfort, but also allows the function area and overall space to form a more comfortable activity line, which is more consistent with the opened overall layout.
For the wall between kitchen and bathroom, we innovatively applied the glass brick wall to allow more light to enter into this area. In addition, we adopted small bricks with texture particles for washing room. After applying the original space, there was a drain pipe, and we built it with small bricks, which was well integrated into the overall texture of bathroom, forming a sense of change in volume.
Our real passion and pursuit for life will not be stopped by hardships or troubles, nor be faded by the common times. It is not necessary to experience the leisurely life under the environment of forest, springs and mountains. The higher level of a leisure life hides in the urban prosperity. We can find our own peace by following our inner heart and adhering to our original intention. Therefore, taking this small space, we hope to create a relaxed atmosphere for the owner. After finishing the whole day’s work, she can leave the noisy and tension working life and return home to enjoy the true peace and have a chance to talk with themselves.
- Interiors: SZCX Design
- Photos: Fan Xie Space Photography

