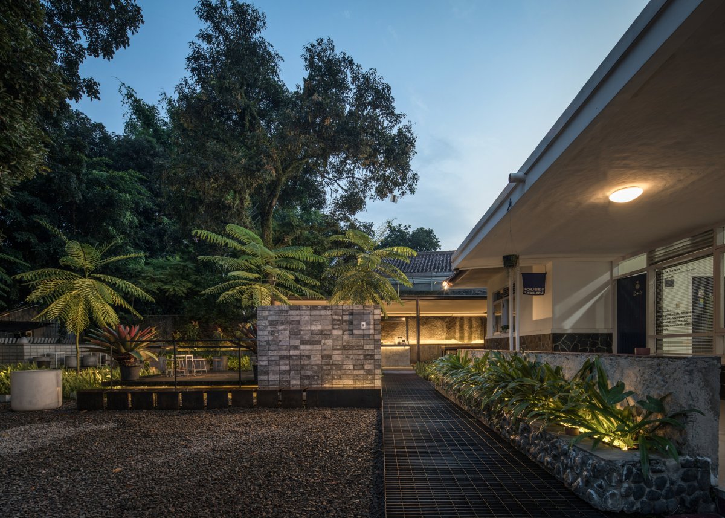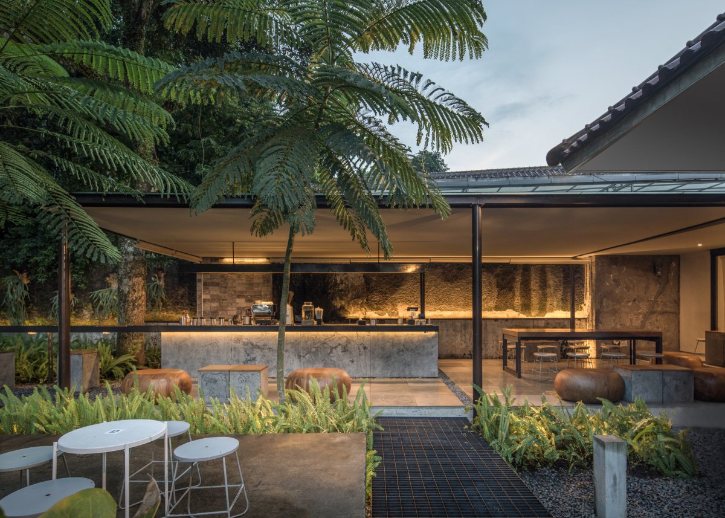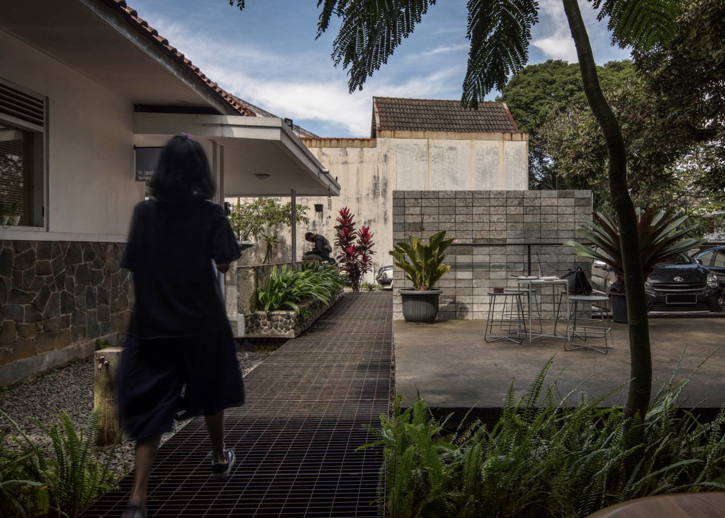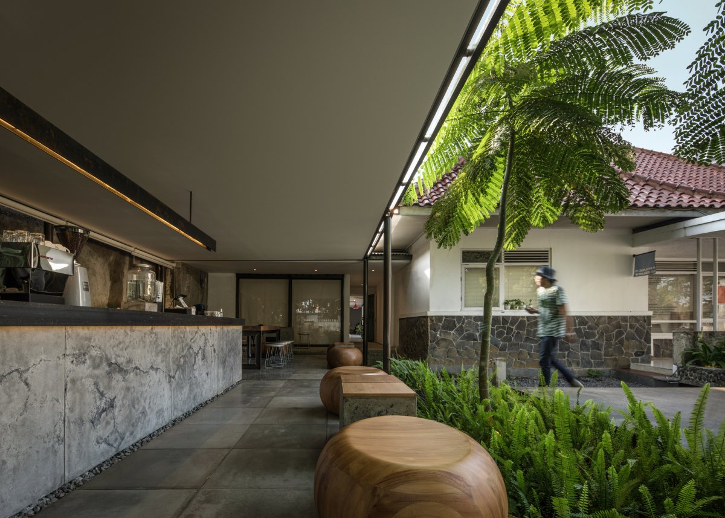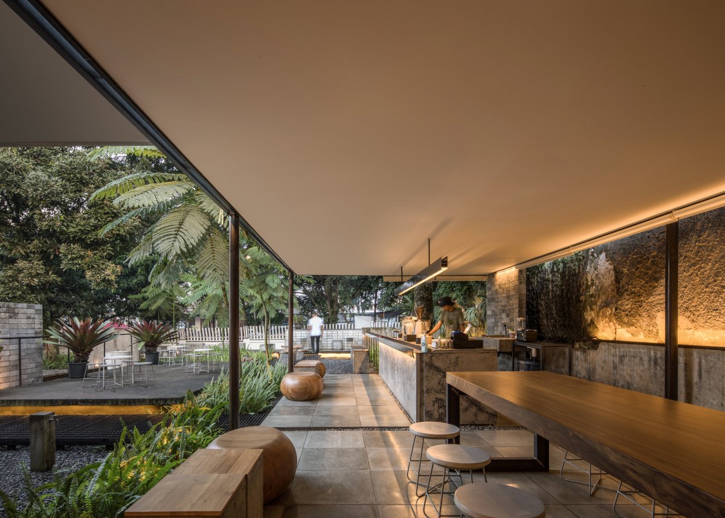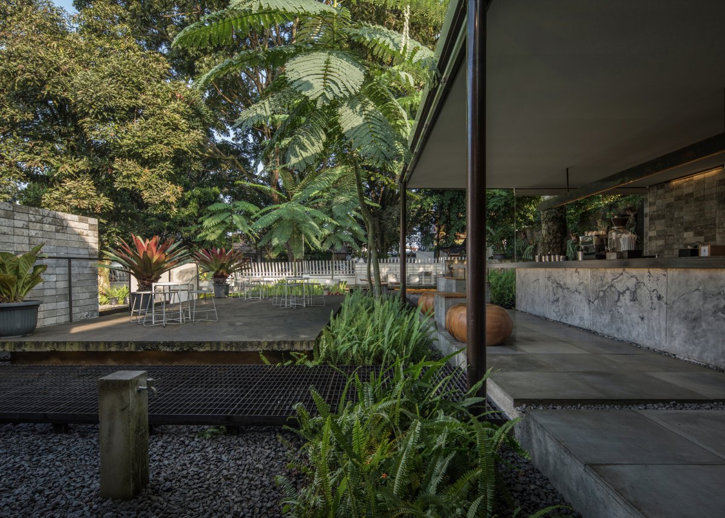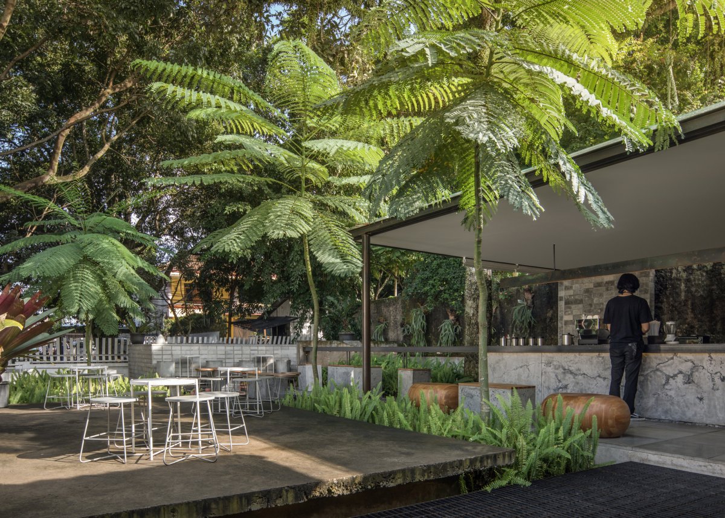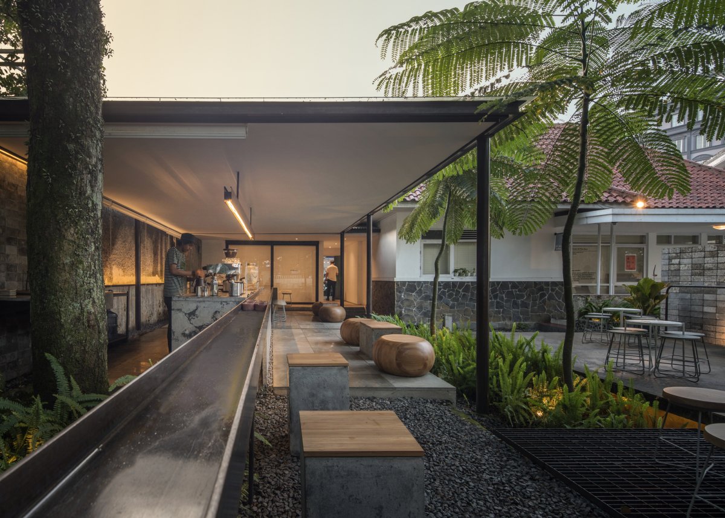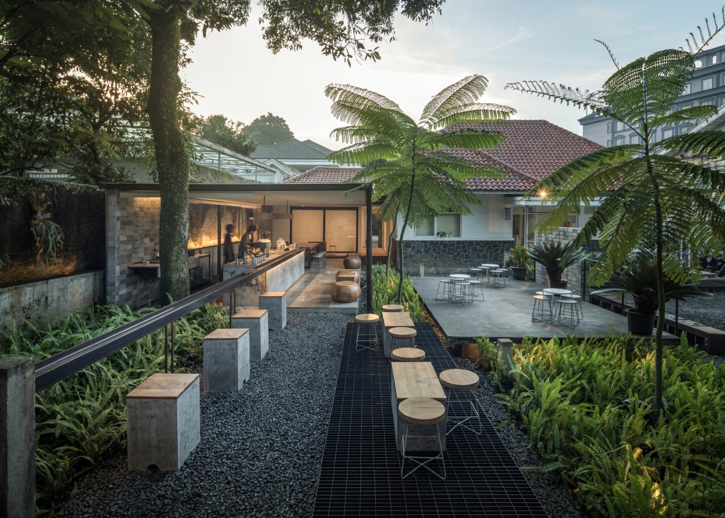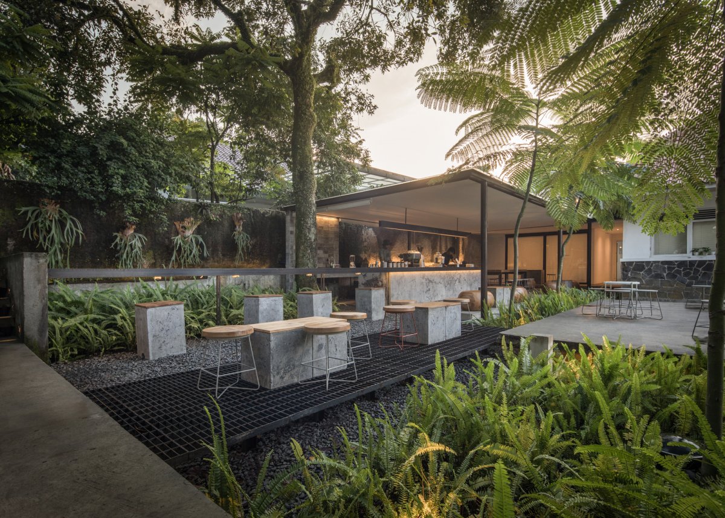
Kilogram is a 212 m2 coffee shop designed to meet the needs of coffeehouse and flexible working space.Beside the use of commercial purpose, the main purpose was to build a harmonious environment blends in discreetly with its surrounding working environment. It confines without being overly restrictive; a versatile laboratory for the daily routines.
Situated between the street and the front area of a colonial house built in the 1980s, the coffee shop stands as an extension to the house which operates daily as a shared office space; making it simply a broad veranda set against the existing structure.
The biggest challenge faced in the project is ensuring attachments of new structures into the predominantly existing building while employing minimal and non-intrusive building elements. To meet these needs, the massing should be first and foremost determined by the intended flow of users from the entryway, all the way to the stretch of open spaces bordering the west end area of the site. Steel grating and in-situ concrete flooring were employed to define the circulation and the seating areas respectively, bridging the new access from the existing building’s terrace. The lower ceiling makes the interior space more intimate, contrasting the adjacent patios which are rather open and flexible for social events.
- Architect: Pranala Associates
- Photos: KIE
- Words: Qianqian

