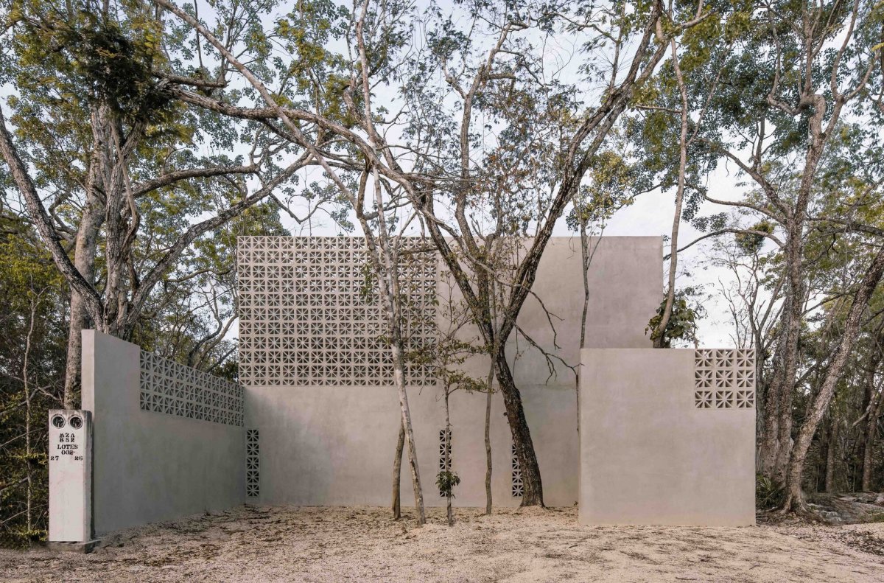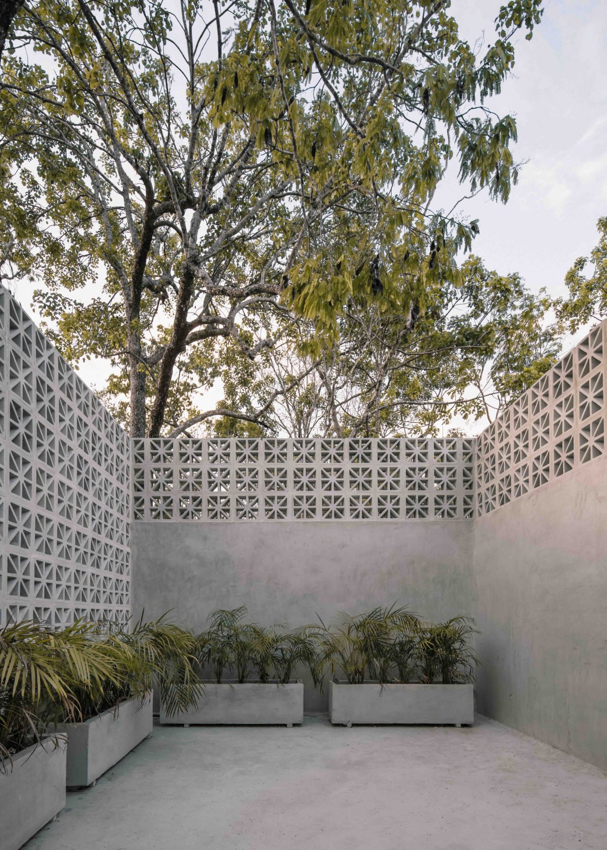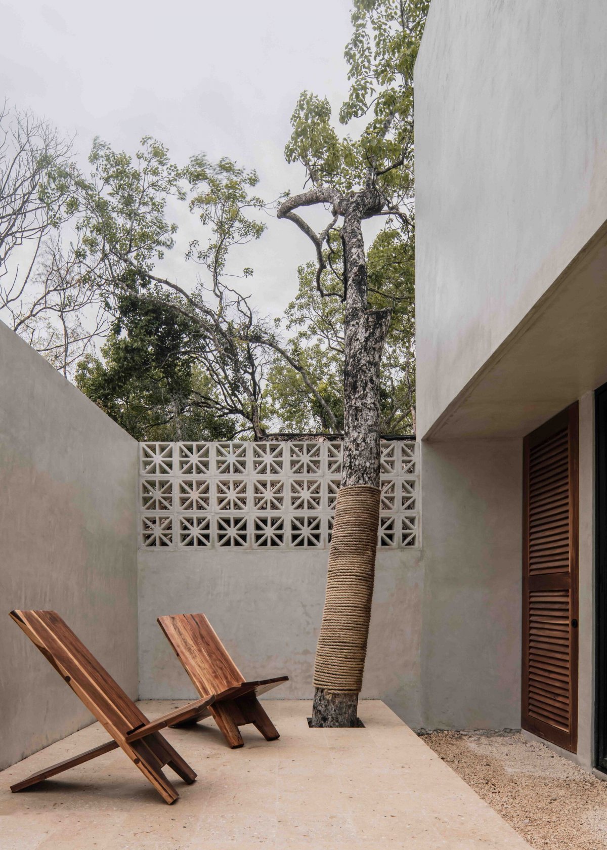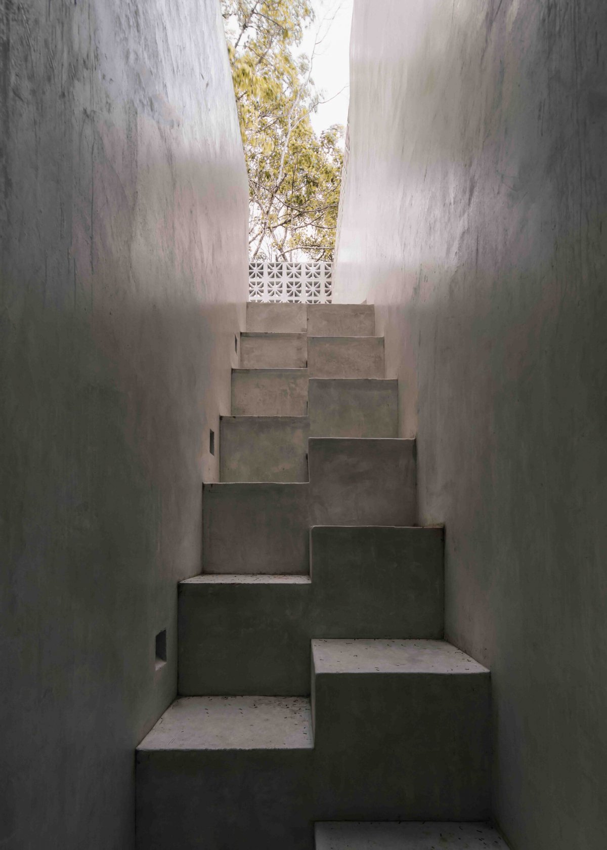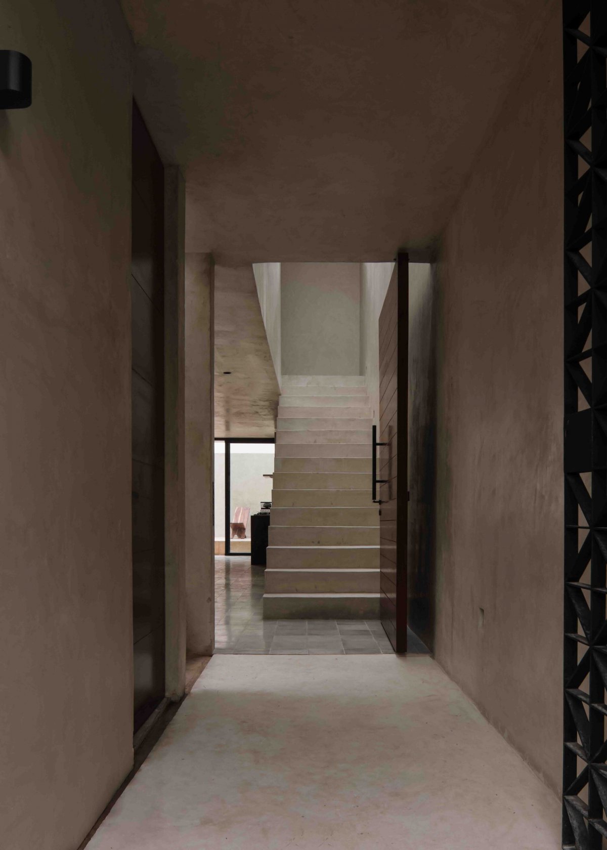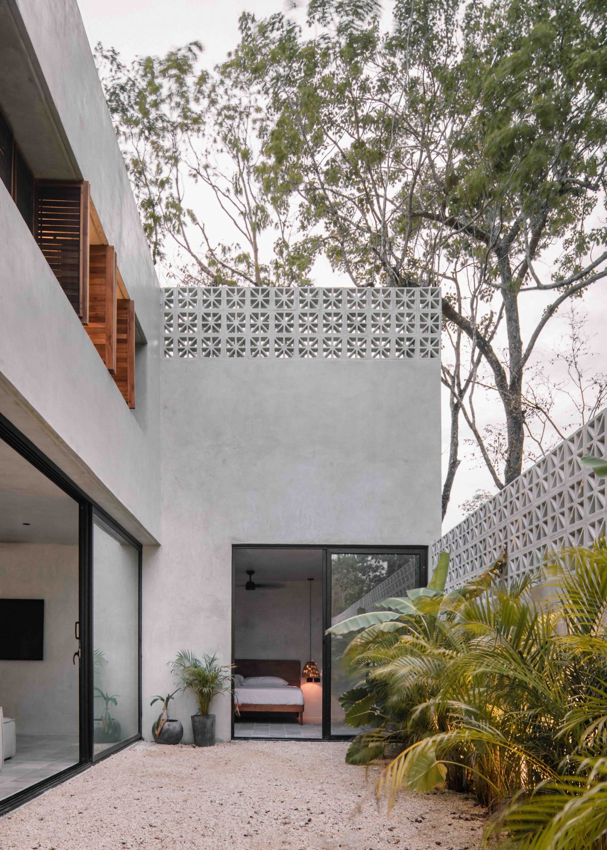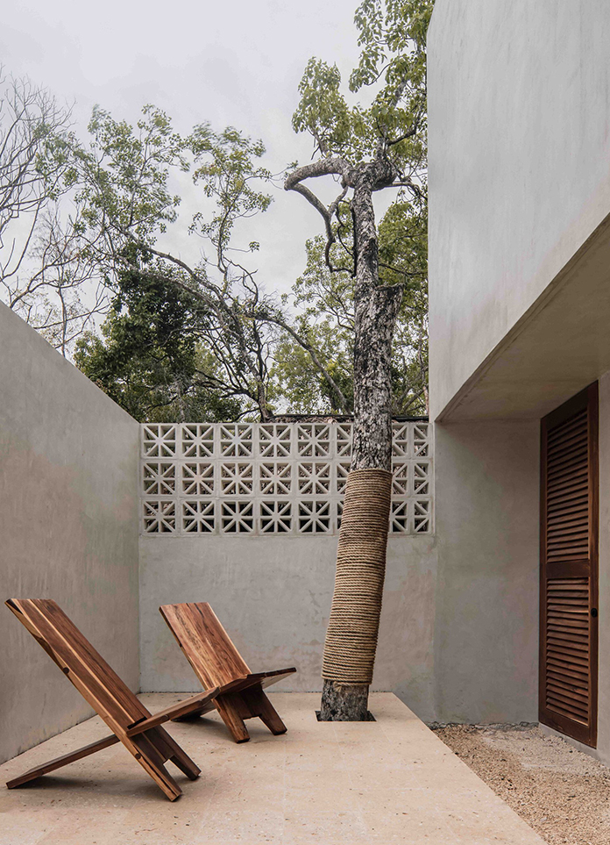
The house was planted on a 240m² lot 15 minutes from the town of Tulum, in a jungle context with little intervention, endemic tropical trees were inside and outside the perimeter.The house's composition is based on two volumes divided by an access hall, in the first volume a bedroom/study on the ground floor and a contemplation terrace on the top floor, this volume divides the east from the west, giving privacy to the entire room—social program.
The second volume is made up of a room, ½ bathroom, kitchen, dining bar, laundry room, garden, terrace, and pool on the ground floor, and two rooms on the top floor with independent bathrooms. Both volumes and all these spaces are closely linked to the Garden, which was considered the leading space in this project, seeking to erase the limits between outside and inside.
The concept of this house is born from the abstraction of the Coral as a refuge and habitat, incorporating a language that through cavities, nooks and crannies, and porosities lead us to inhabit a natural sculpture, a porous and monolithic structure in the middle of the jungle.
The material proposal was consolidated by embracing the neutrality of the gray tones of polished cement in contrast to natural light, which allowed us to shade the living spaces with abundant natural light, as well as attenuate the privacy in the rooms and bathrooms. The design of the lattice is based on an abstraction of the porosity of the corals, blending in with traditional elements of the region. Likewise, the pasta floor, also made from cement, was selected for its significance in the area and manufactured in a local workshop, benefiting artisans and producers.
- Architect: Recoveco Taller de Arquitectura
- Photos: Ariadna Polo
- Words: Clara Ott
