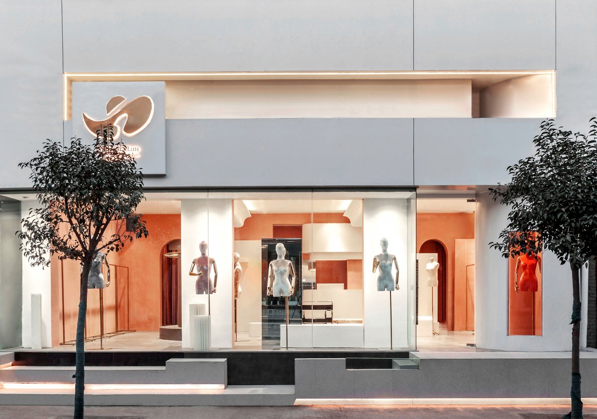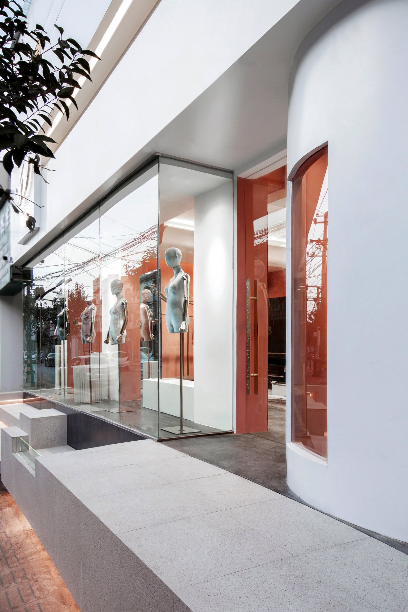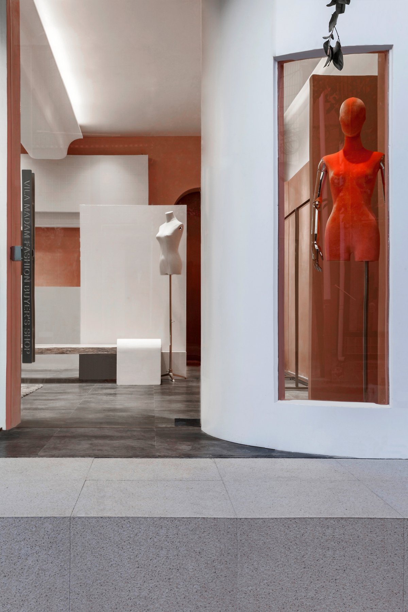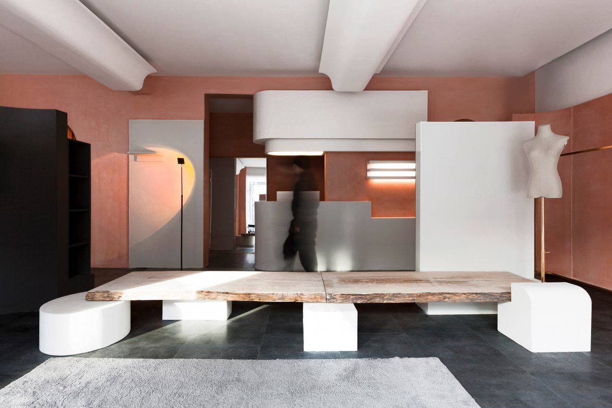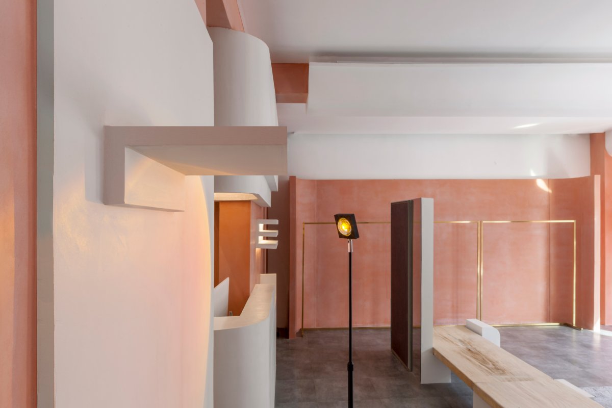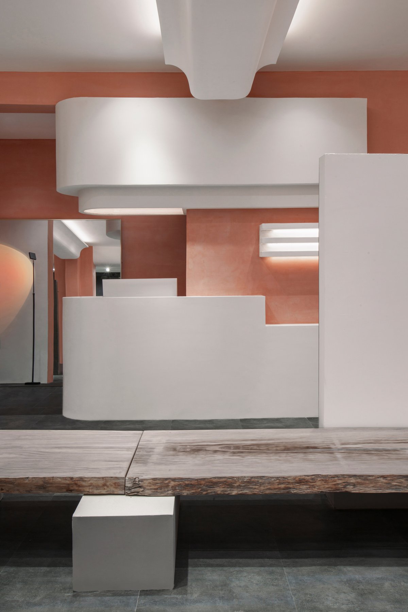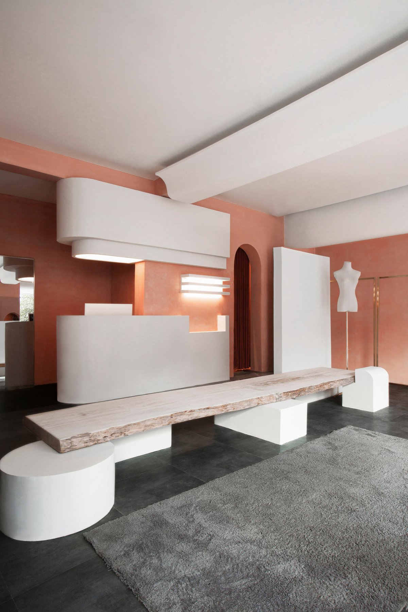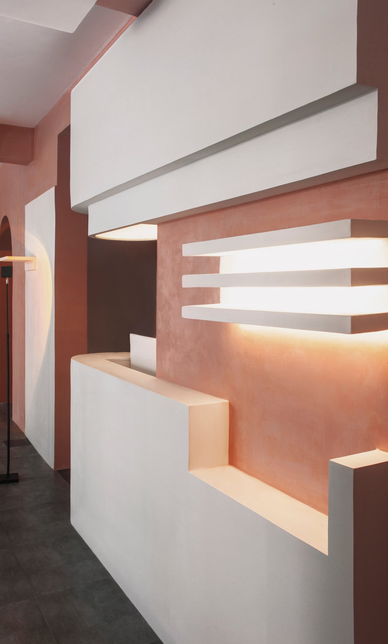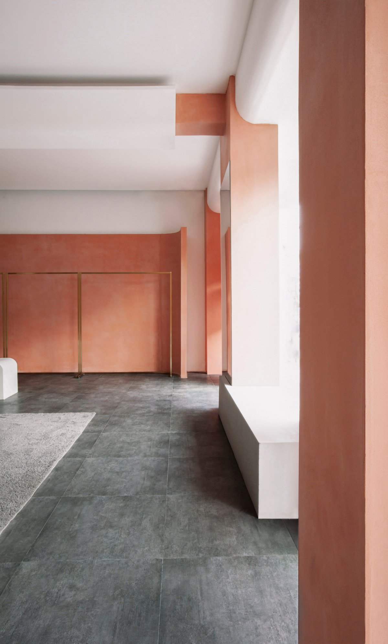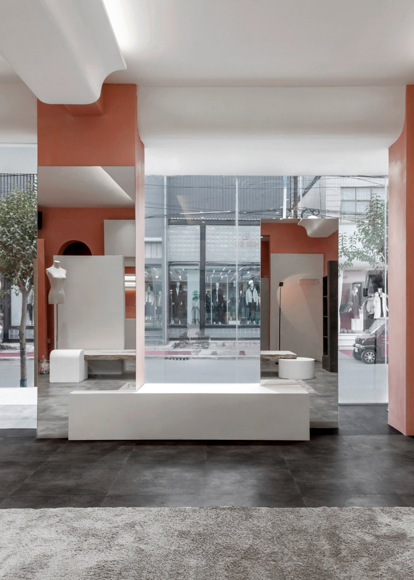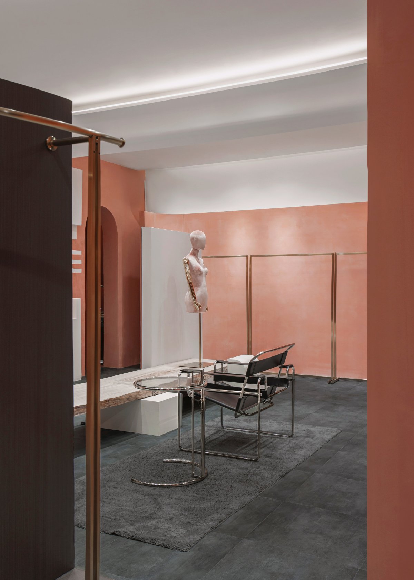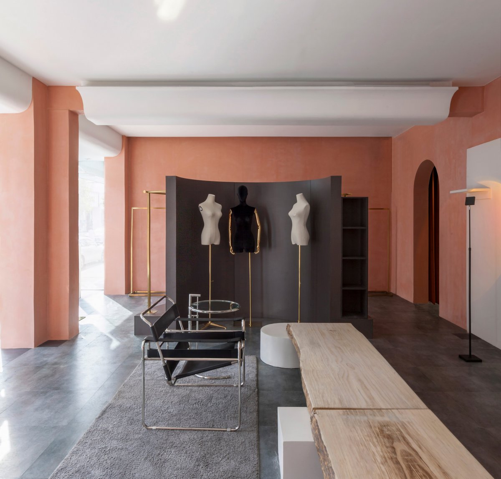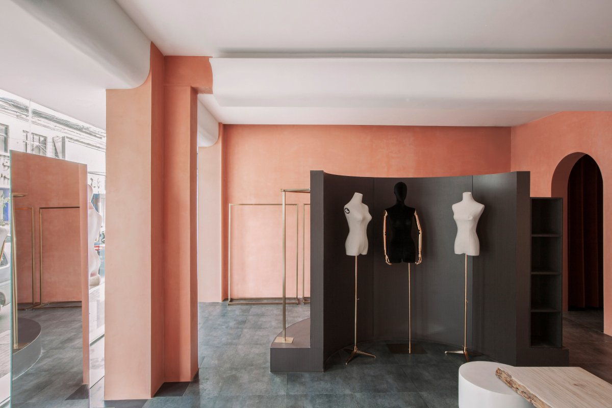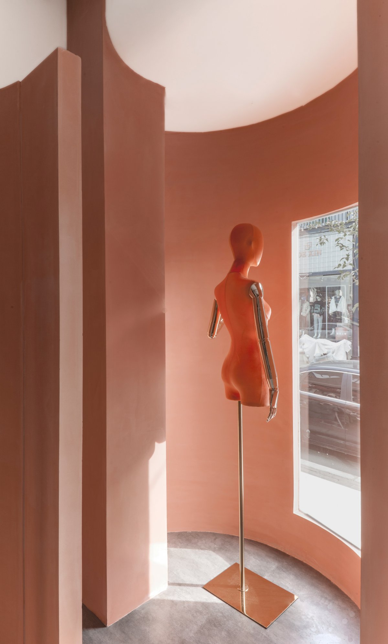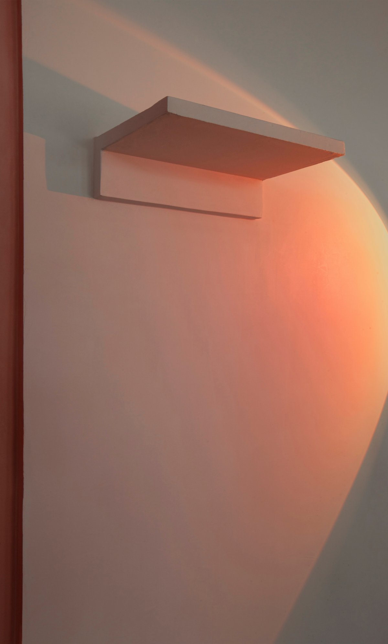
Villa Madam
Architecture consists of two main elements: one is the intellectual element, because we have to create a space with logical clarity, a space with logical order and intellectual order. At the same time, you must use your senses to animate the space. These are the two main aspects of creating architectural Spaces, one practical and theoretical, the other sensory and intuitive.-- Tadao Ando
"Architecture consists of two main elements: one is the intellectual element, because we have to create a space with logical clarity, a space with logical order and intellectual order. At the same time, you must use your senses to animate the space. These are the two main aspects of creating architectural Spaces, one practical and theoretical, the other sensory and intuitive."-- Tadao Ando
In taking over the project, some old boards were encountered during the early exploration of the pre business space, and these boards that have followed for a long time will continue to carry their weight in the new space.
We hope to establish a brand new wearing experience for this project, which is located in Yuanyang, Henan Province. We focus on restructuring and renewal in the concept of Villa Madam. As a concept, its challenge lies in the expression of brand attributes and the interesting transformation of new experi-ence space.
The facade is interspersed with the structure to shape the tone, and the transparent glass is used for light introduction and display. We reorganize the connection between outdoor and indoor blocks, solve the problem of indoor and outdoor height difference by extending the moving line, and enhance the sense of ceremony and scene conver-sion by changing the orientation. At the same time, we build a platform rest area for communication and short rest. Form a} buffer zone between indoor and public streets.
The space atmosphere is shaped according to the brand tone, which is intended to create a soft and subtle sense of harmonious field.
The disassembly and reorganization of the cashier block gives new meaning, and at the same time forms a landscape and interprets a new definition of space and brand.
The display design of the central sales space is movable. As a hero of bearing thickness and time, we emphasize that the material separation between the bearing parts and the display parts makes it more display. At the same time, different field experiences can be formed in different combinations; Take the central device as the core to build the whole space, and wrap the whole field through abstract design techniques.
As the central point of the whole field, we hope that the whole consumption experience has a sense of ceremony; While shaping the sense of form, we hope to give more display ways to the brand. The arc multi-functional display cabinet integrates the vertical display area, forms a clothes hanging area on the back and a shoe bag display area on the side. The enclosed feeling of the wrapped semi arc shaped block connects the tone of the whole field space, makes the block device integrate with the space, and gives the sense of space ritual in the field.
- Interiors: Red Beam Space
- Photos: Zhangzhen

