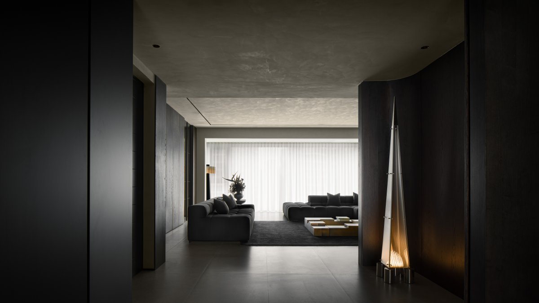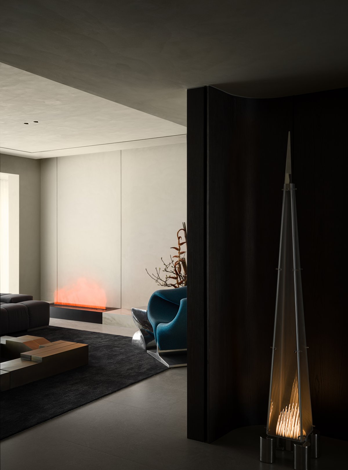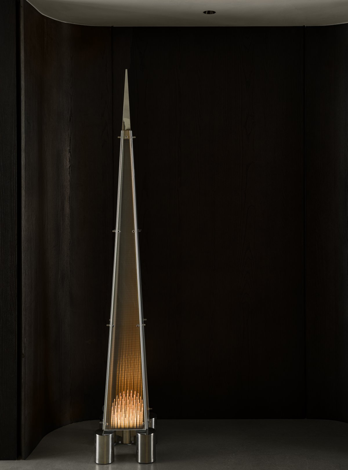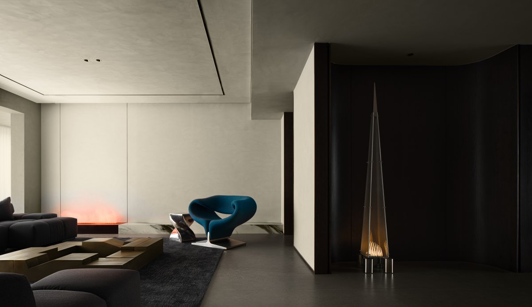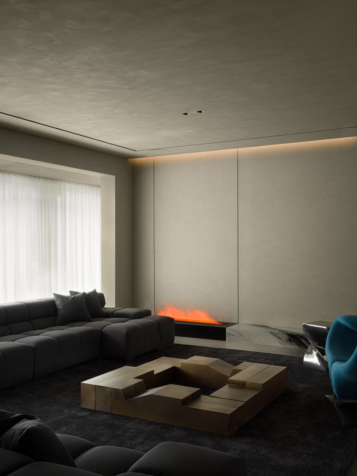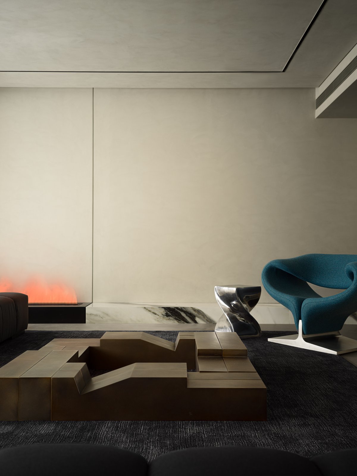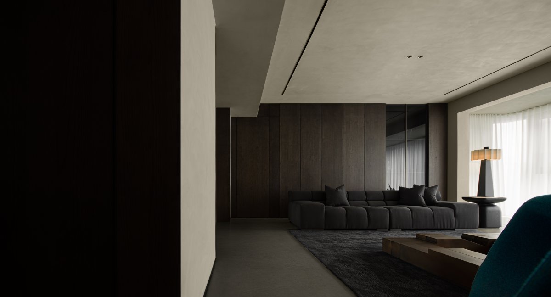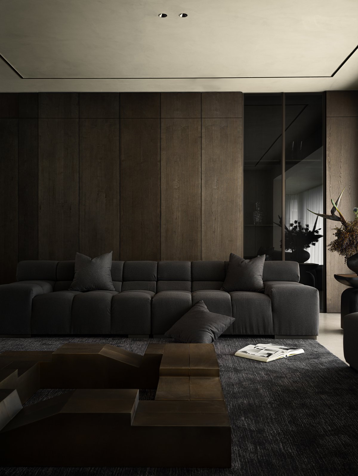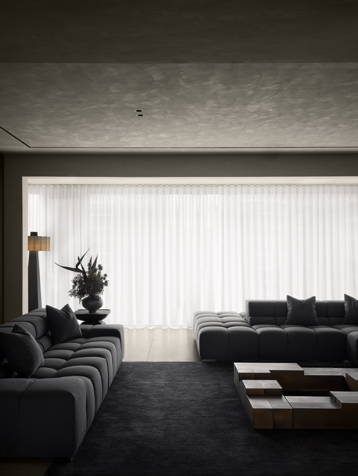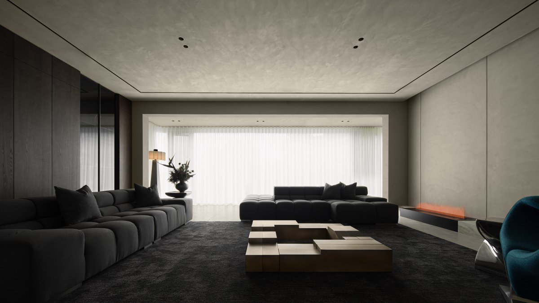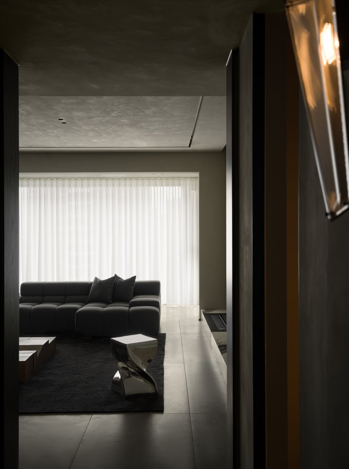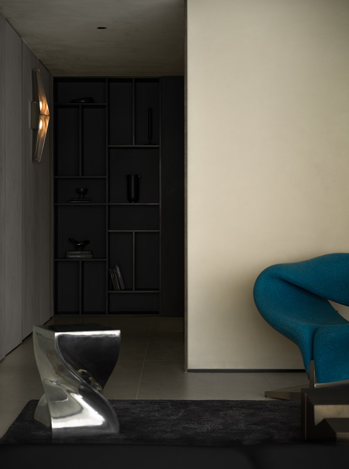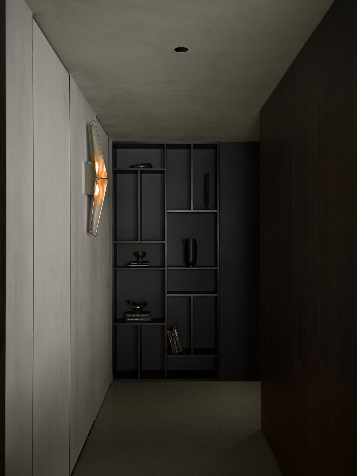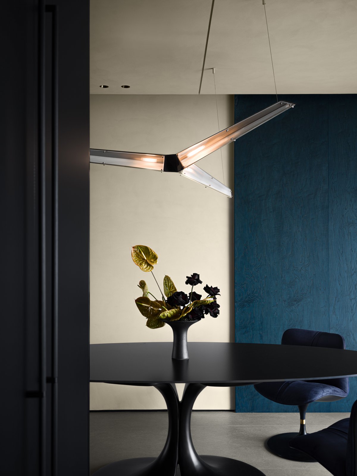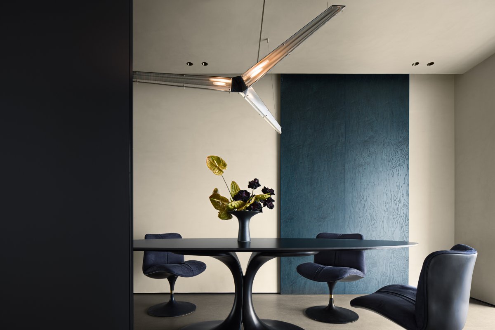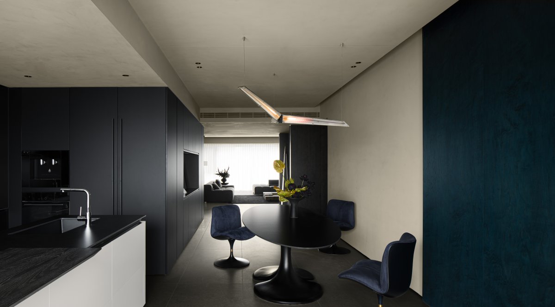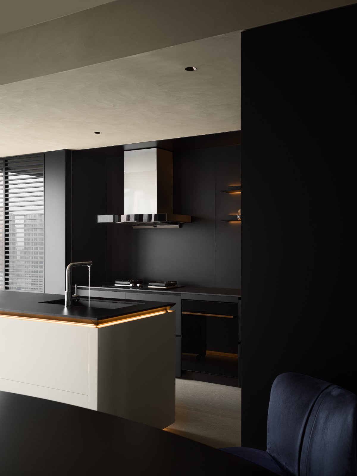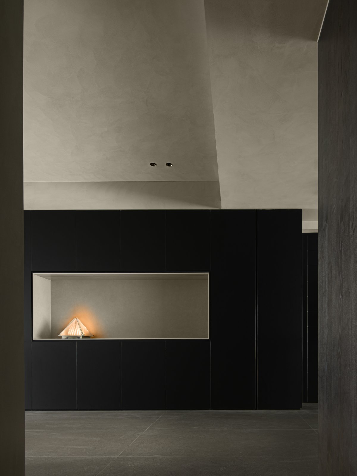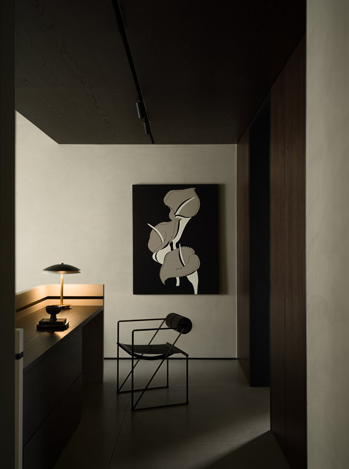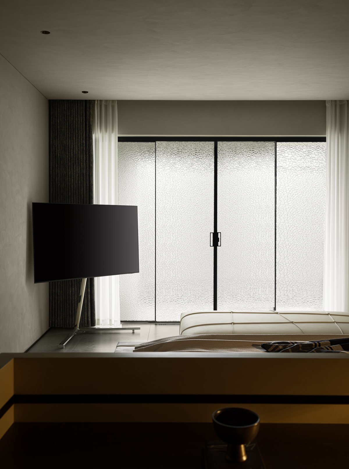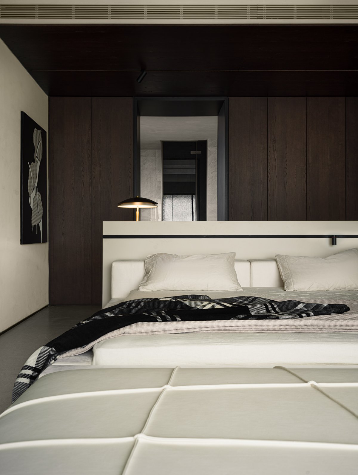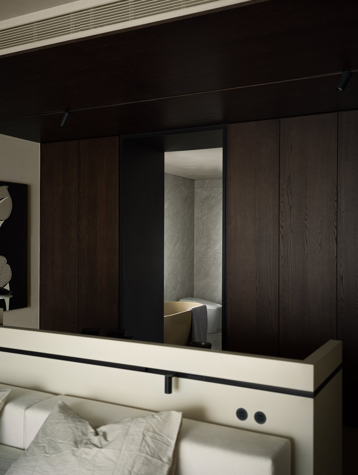
This case is located in Chengdu, the owner studied overseas, love art, this house is a home after returning to China, hoping that the internal space of the house and the colorful external living space contrast. Therefore, this case uses "black" to become the best background color for condensation, precipitation, contemplation and then display freedom, on this, all the contrast is strong, all the language is clear, and the personalized expression tension of space can be extended to the maximum. This project starts from the ideal construction of the inner world and integrates the design concept of private residential space, focusing on the island of self and building a black utopia of individual living space.
Joseph and Anne Albers believe that architects can perceive materials in terms of their texture, color, composition of primary colors, the way they receive and reflect light, and that materials are a way for architects to explore how to shape spiritual Spaces. We pay attention to the sensory effect of materials, distinguish Spaces in a structural way, emphasize geometric order, perfectly integrate space, structure, the volume and logic of the building itself, complete the ideal pursuit of light and form, and realize the unity of natural light and architectural interface.
Starting from the entrance area, the wall creates a quiet visual atmosphere with its obvious configuration and arealized dark color, clearly dividing the internal and external language of the space, and the quiet belonging to the private space begins from here. In the semi-enclosure of the curved wall, the Fragment floor lamp is like the lead lamp of the deep road of thinking, giving the area a warm bright color, and integrating the pyramid-like square strict with the structural expression of the building, establishing a lofty order in the space through the intersection of form and light in the space.
In the living room, the natural light introduced by the floor glass, the connection between the curtain and the white wall, the brightness is greatly improved, the internal structure of the space and the display have a more clear and clever light and shadow effect, the color of the three primary colors of the furniture has become a clever ornament of the space, and the independent artistic conception of the picture has been opened up in the mutual contrast. The geometric shape of the coffee table is more profound and luminous under the support of metal materials, the opposite sex shape of the Ribbon Chairde, and the red flame of the electronic fireplace all show the dynamic interaction experience between people and space.
The wood element is the mildest expression of "accumulation" and "time". While the tone and material of the wooden storage cabinet should match the overall tone, it presents the Oriental aesthetic texture for the space. The insertion of the black mirror not only adds light and shadow to the interior, but also eases the simplicity of the facade and imparts a modern sense.
By introducing the elements of nature into geometric and orderly architecture, and thereby awakening the life of the building, the juxtaposition of contrasting elements with those surprising results, the expression of architecture is inherently capable of moving the human spirit and making us instantly aware of eternity, which lies in the mind that can feel its existence. We break the single function of static space, pay attention to the emotional experience and perception of beauty, and obtain dynamic life.
Taking advantage of the configuration enclosed by the curved wall, leaving a line space at both ends, bringing the experience of corridor walking through, dark tone as the base, antique shelves hidden, with wall lights as the guide, such as visiting the hole of time and space. In the dining room, the blue-painted wall panel is a wonderful background color on the drawing board, while the chandelier and dining table are realistic paintings of still life, and the warmth above the cold tone gives people the texture of oil painting.
The kitchen continues the dark tone, giving way to the visual focus of the bright dining room. The light color of the island and the top makes the boundary between the areas clear without losing the soft transition, achieving the effect of alternating light and dark. The light belt is used to outline the key lines, and the modern aesthetic is used to glow the vitality of the area.
The existence of architecture is not isolated, each space has its unique localism and spirituality, and the boundary space is especially important for the expression of spatial spirit and culture. The boundary is a medium, which is connected with all elements in the space. Architecture, boundary and environment are organic whole and a complete ecosystem, which is the scene folding of the dynamic lines inside the space. It is also the integration of the external environment of the site. In the design, we observe and create the production and reading of the boundary space, reconstruct the visual elements of the boundary space, and create space for the human body from the perspective of human scale, behavior mode and sensory function, which will form an unpredictable form of meaning, openness and freedom.
We master order by means of axis, hierarchy, rhythm, datum and transformation, and define the structural activities of path space and stagnant space. The organic order of architectural space, while conforming to the inherent texture and evolution law, maintains the "dynamic integrity" of space, and forms a flowing multi-dimensional space form.The boundary is returned to the boundary, and the space arrangement and reconstruction are rationalized.
Rene Descartes understood space in mathematical terms: "Make objects relative to subjects, material entities relative to thought entities, through which space turns to dominate all perception and body." The autonomy of the interior of the building is emphasized from the very small boundary, that is, the flow line of the interior of the building is emphasized, and the external flow line forms a more closed form. Dynamic changes support the boundary of body behavior. When the boundary gradually extends and reaches the maximum negotiation with the external environment, people's dynamic feeling in space can also be extended and liberated, and the inner space of the house can also be extended indefinitely.
- Interiors: Rimland Design
- Photos: BIJISPACE

