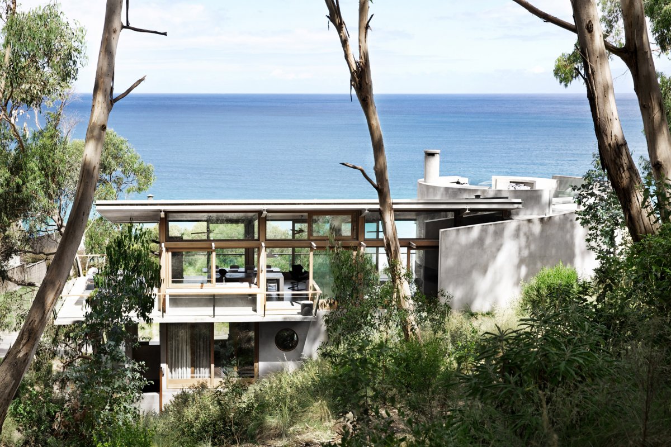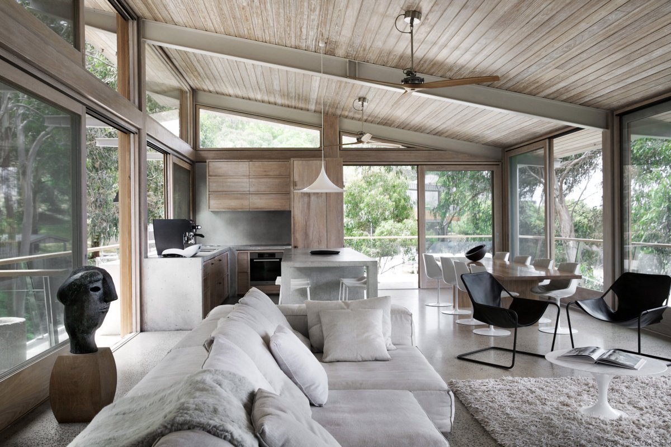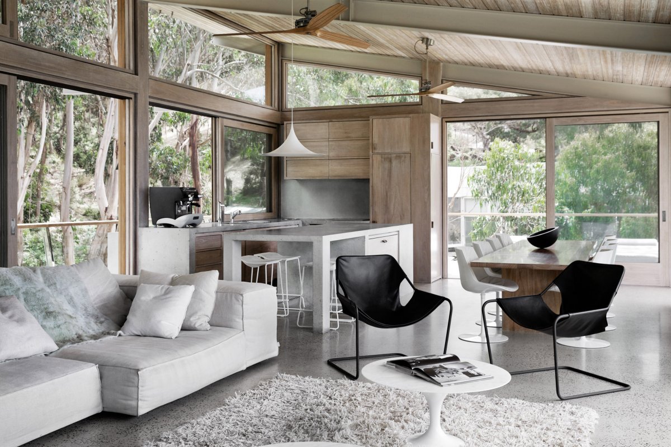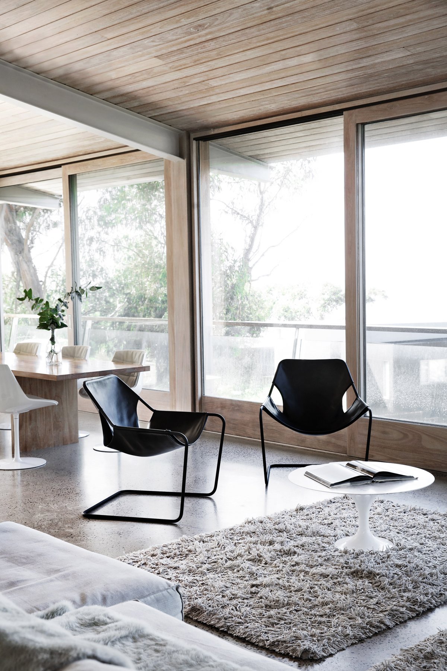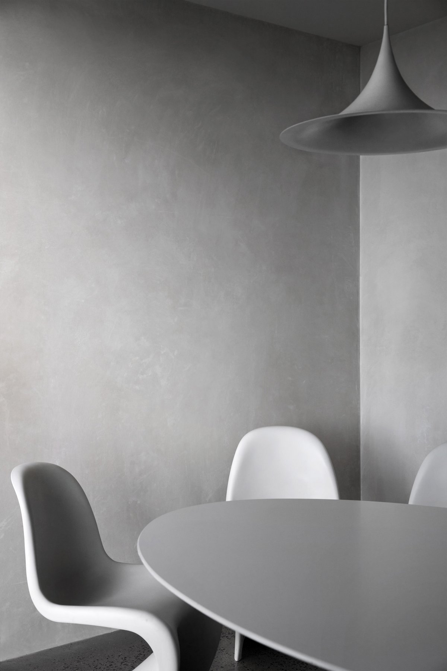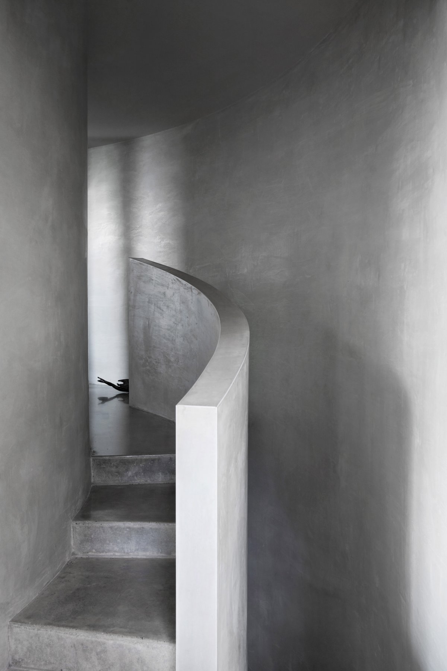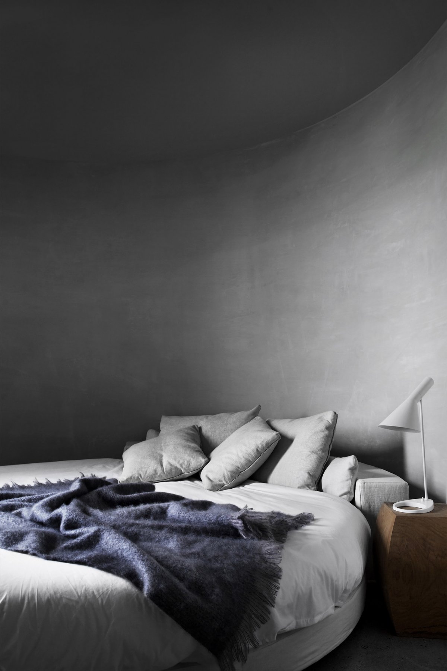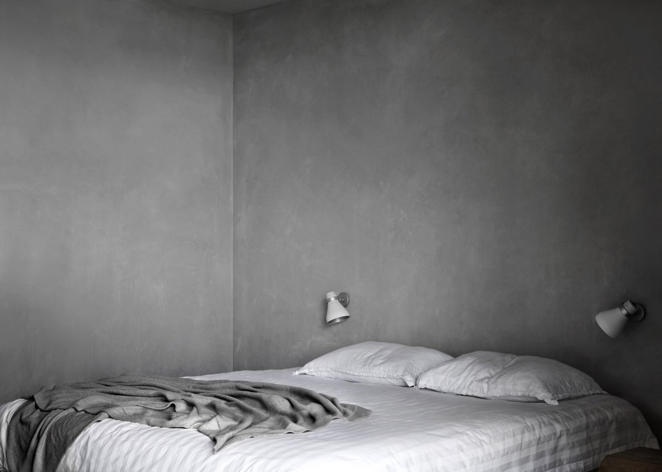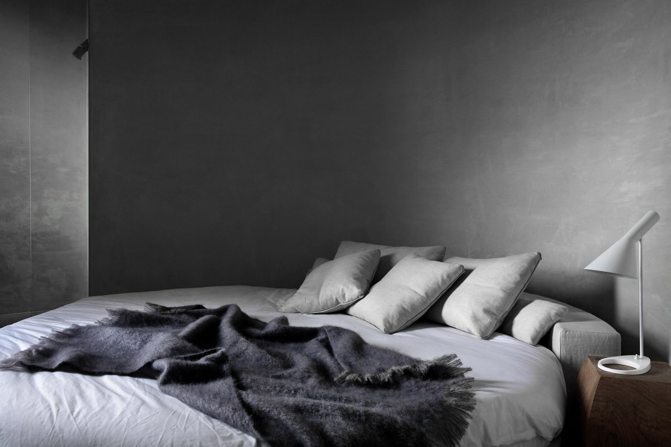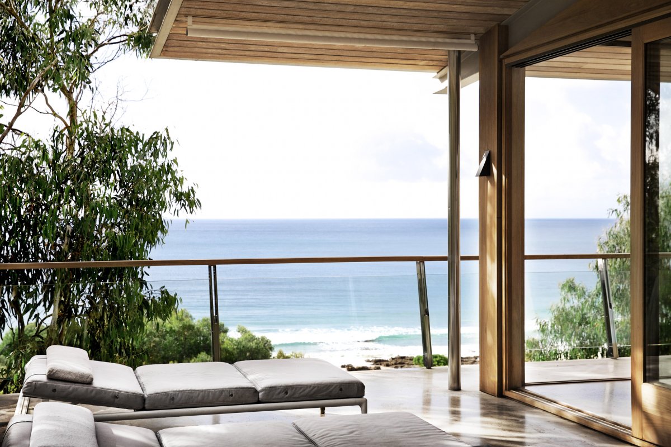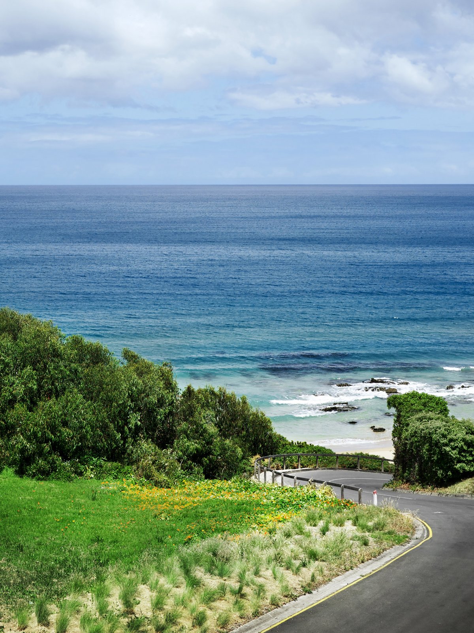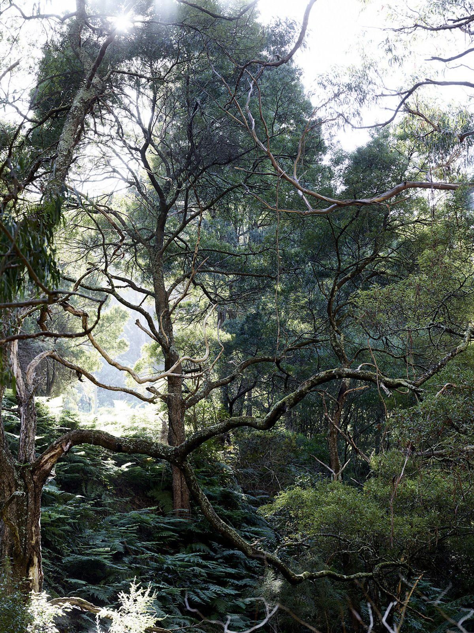
Architect Rob Mills has built a weekend home on the edge of the Ocean in Australia, with a simple interior that allows views to take centre stage. Ocean House combines the clean lines of a modern concrete home with the warmth and touch of a humble beach home. Built by Rob Mills for himself, his family and friends as a gathering place on Lorne Beach in Victoria, the house clearly shows how he practices and promotes what he wants to promote.
Ocean House is a six-bedroom House built on three levels on a steep slope between the Ocean and woodland. The house combines the firmness of cylindrical concrete with the lightness and transparency of linear Spaces of glass and wood, bringing these two personalities together as a whole. The concrete part of the bedroom has a very strong purpose to protect the house from storms and noisy sounds, and the living part is connected with nature and contrasting.
The form of the building consists of two volumes. The first part is a cuboid with a concrete floor that extends beyond the wall of floor-to-ceiling glass. The second is an opaque cylinder whose concentric walls are curved concrete. The living Spaces and bedrooms are divided between the ground and ground floors, meaning the house could easily be divided into two properties at a later date. The top level is the entrance level, which includes a utility room and two parking lots.
Rob Mills' design ADAPTS to the site and brings a different experience to the sensory side, recognizing that the sound of the ocean and its parallel connection to the forest are central to the house's sense of calm. Because he places a high value on quiet, cool, warm Spaces, the importance of fresh air cannot be underestimated.
- Architect: Rob Mills Architects
- Interiors: Rob Mills Architects
- Photos: Caitlin Mills
- Words: Gina

