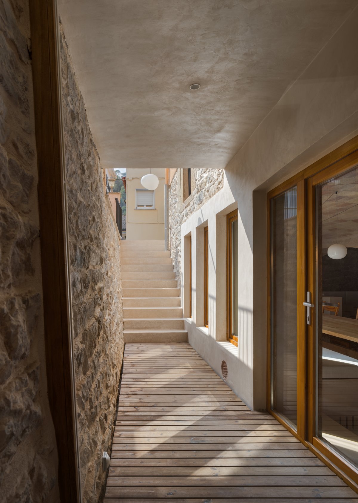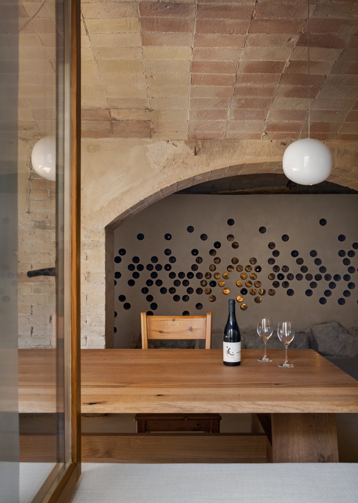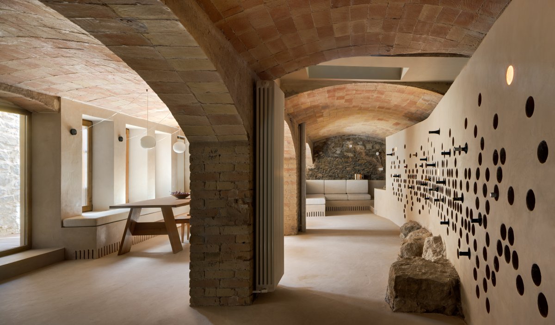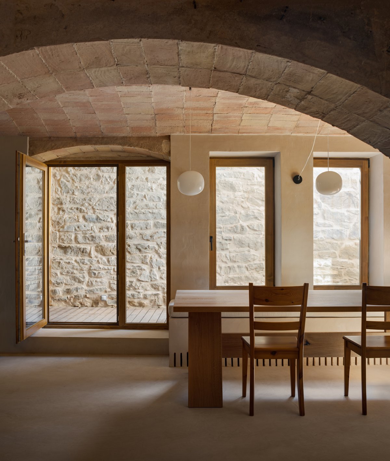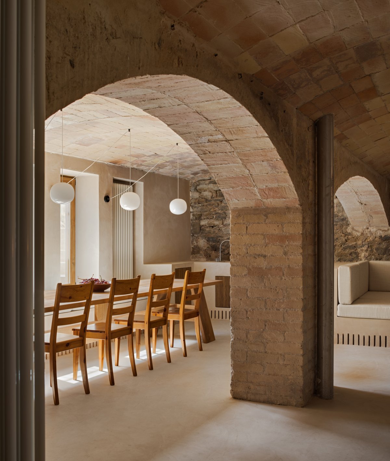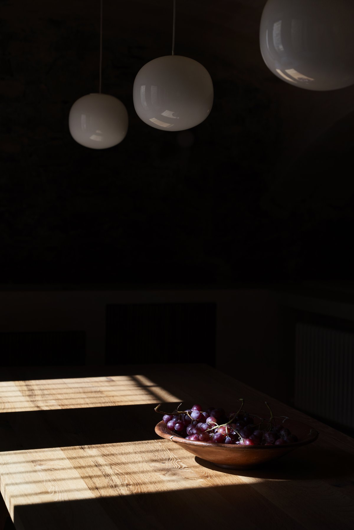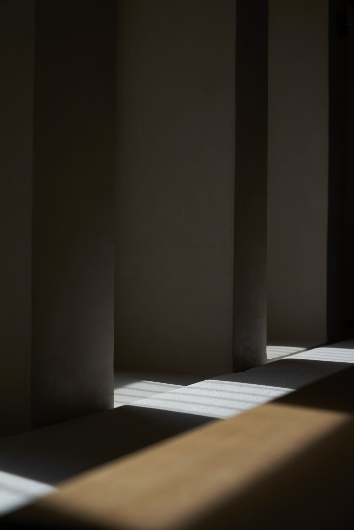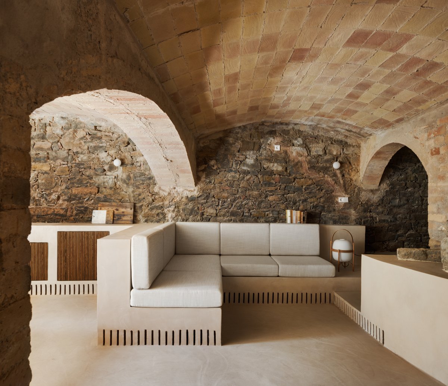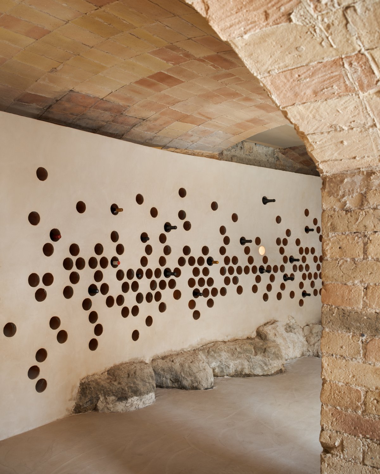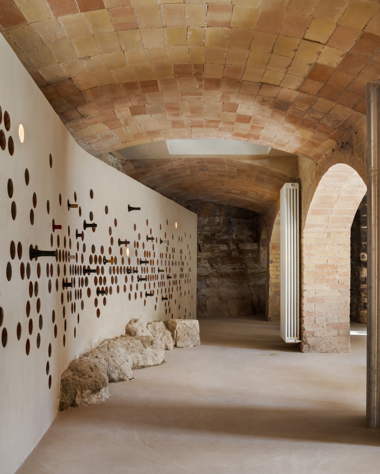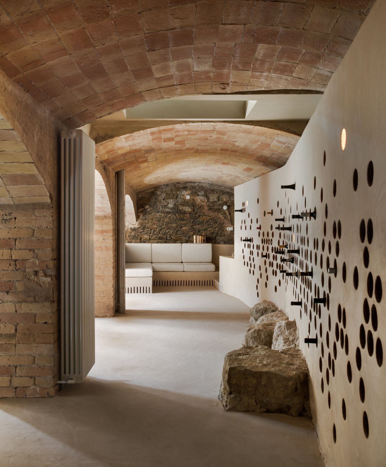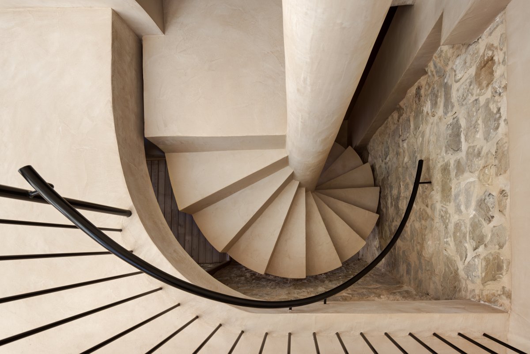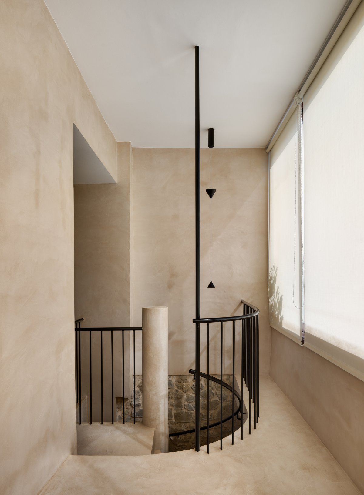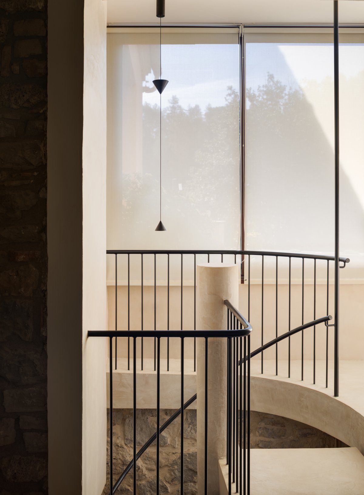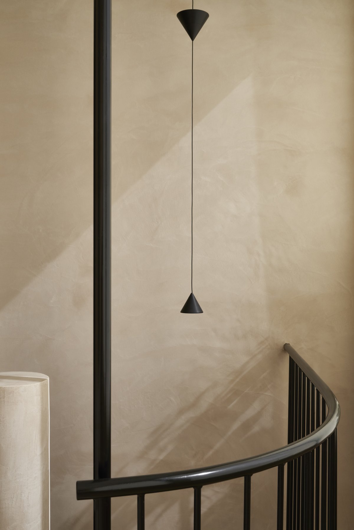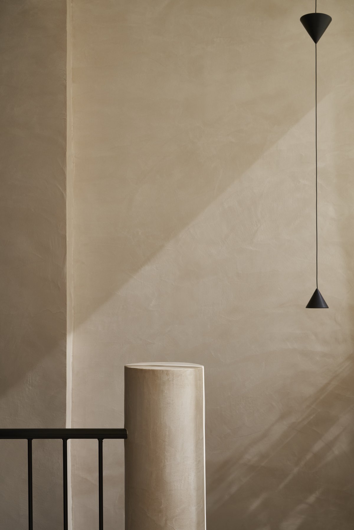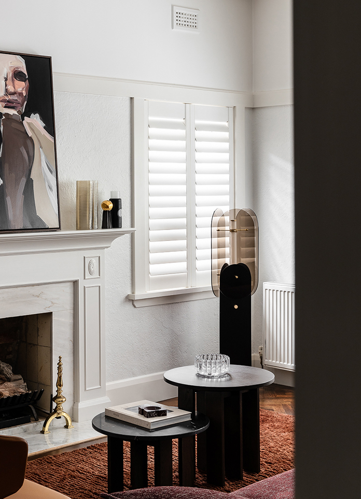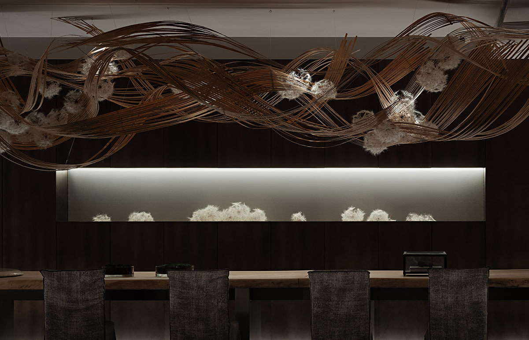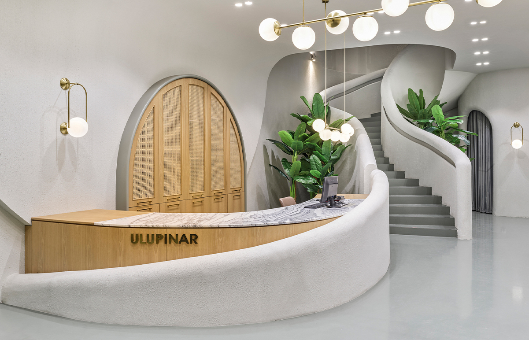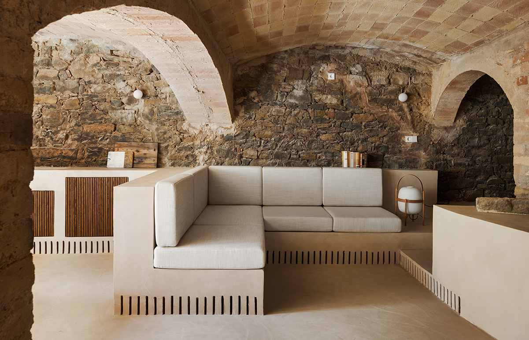
Adaptation of the basement of Cal Serni, a house with history in Monistrol de Calders. Initially, the commission focused on the renovation of the basement with the aim of turning it into a cellar and meeting space for family and friends.
A renovation carried out a few years ago led to the closure of the old staircase that connected the two levels of the house, causing the disconnection between the basement and the dwelling.. The resulting distribution from this previous intervention makes it impossible to restore the connection through the same point. The idea then arises of recovering this connection by placing a spiral staircase in the ground floor dining area and considering the basement not only as a cellar but also as an extension of the house.
To adapt the space to its new use, intervention is carried out on the only existing facade, puncturing it to allow access to the new staircase and maximize the capture of natural light.The result of these structural openings translates into a completely transformed space, illuminated by natural light that bathes every corner with rhythm, splashing vaults, arches, and stone walls. A single material is chosen, the mineral skin of microcement, for all those elements of new construction, endowing the space with calmness and softness, in contrast to the existing materials. The clear and continuous tone of this skin also contributes to distribute natural light throughout all corners.
A linear perimeter piece of built-in furniture surrounds the space, mutating according to its use and situation: it is bench, sink, countertop, sofa, and cellar all at once. As a wainscoting, the furniture allows separating the moisture from the walls in contact with the ground, ventilating them through small openings, in some cases in the form of grooves at the bottom, or using the bottle holes from the cellar. Behind the furniture the ventilation ducts of an air renewal system is concealed, allowing to maintain a fresh, dry, and healthy environment.
- Interiors: Bouman Arquitectura
- Photos: Pol Viladoms Anna Queralt
