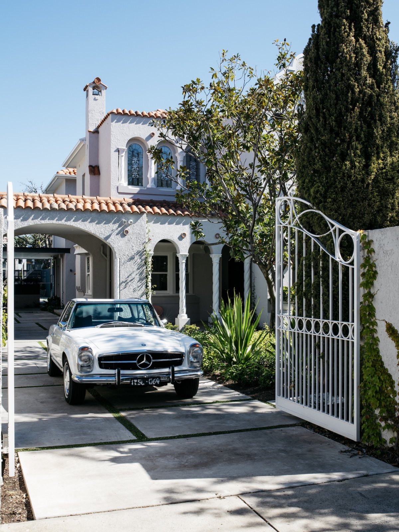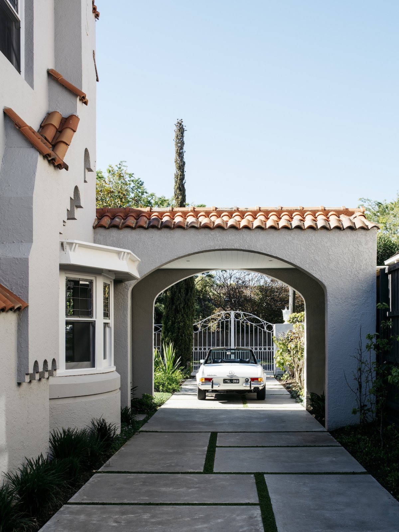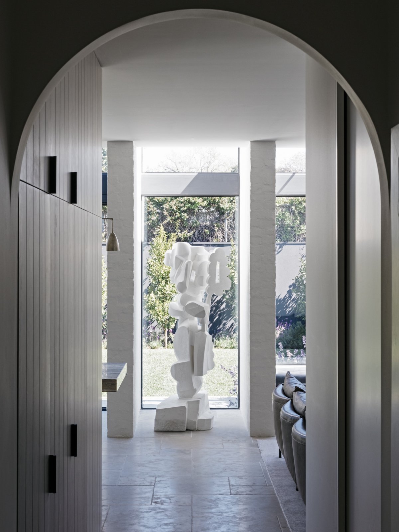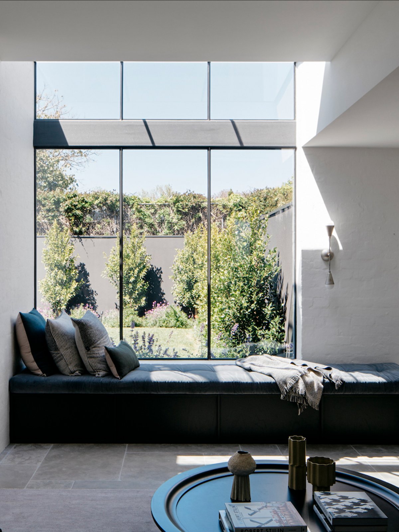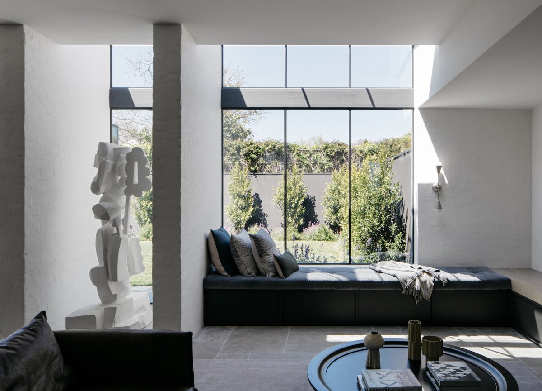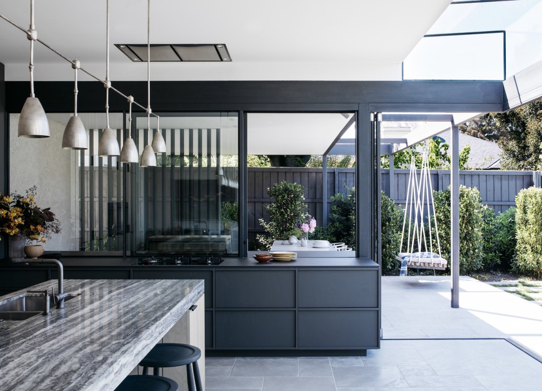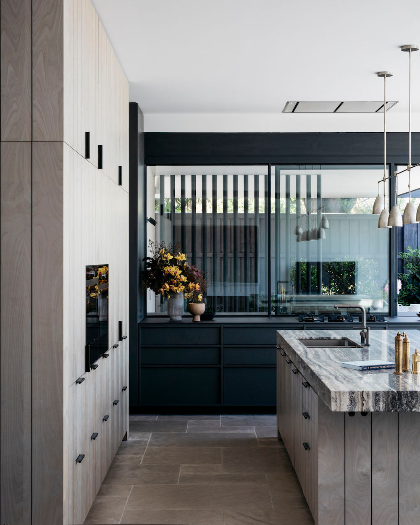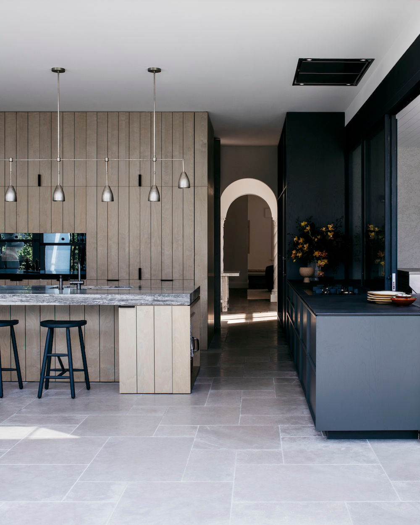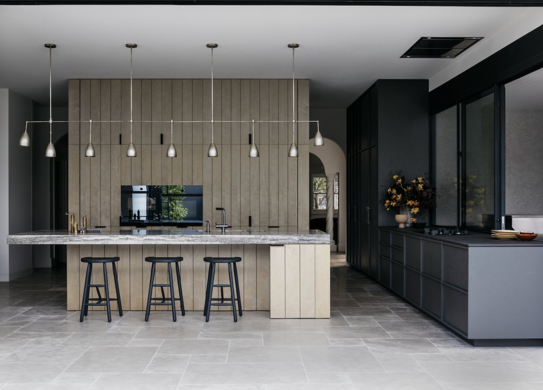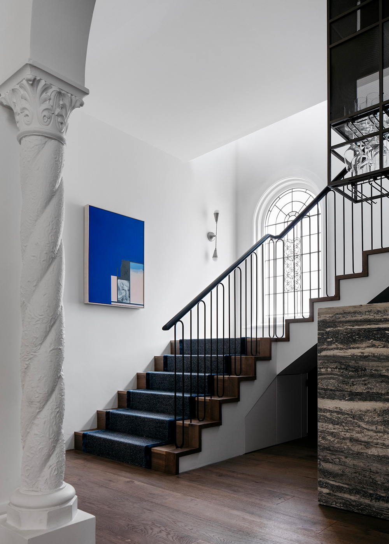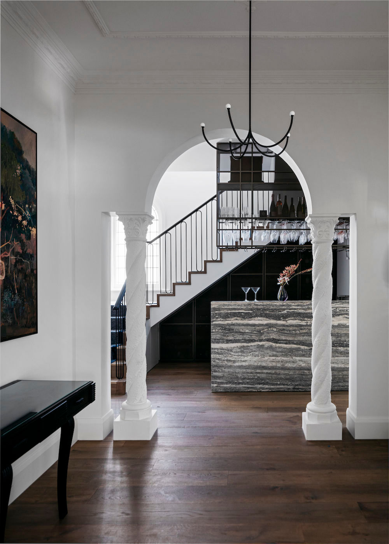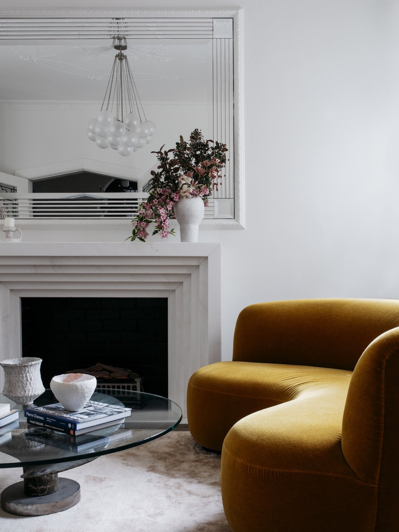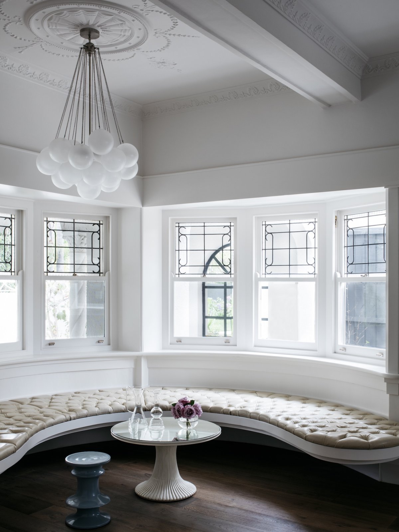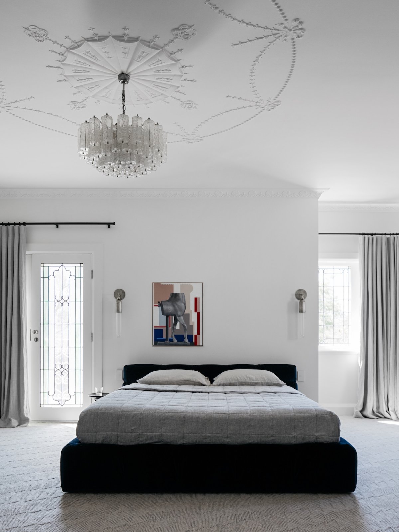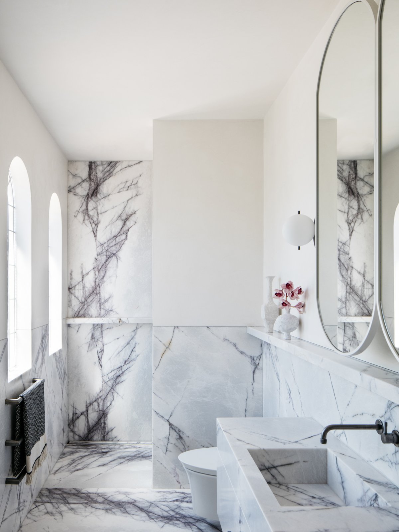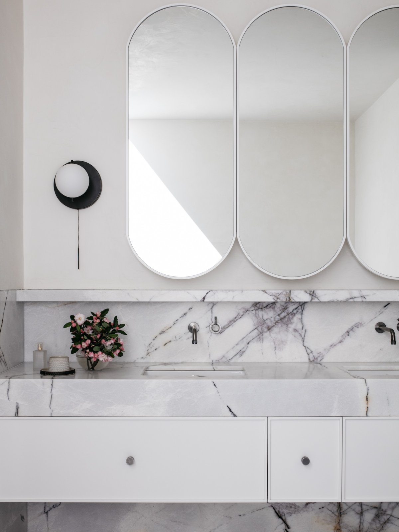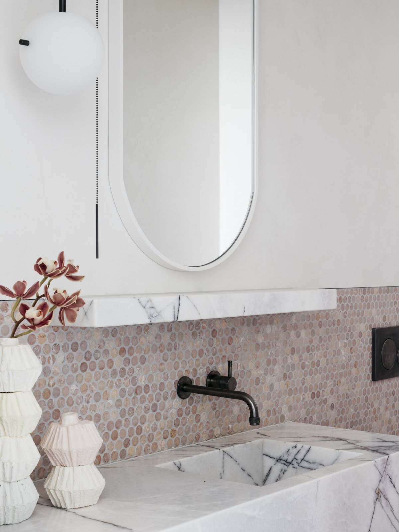
Melbourne-based architecture and design firm Robson Rak bring their consistently timeless and sophisticated design intuition to a Spanish mission-style home alteration and addition. With the home’s original decadence driving their design approach, the Spanish Queen House exudes boldness and glamour, carrying through every space and detail in between.The clients encouraged Robson Rak to foster a luxurious palette from the outset so the refurbishment was able to reflect its original 1920s design, with renewed liveliness.
Careful planning ensures the home is welcoming and communal, yet includes adequate private space for family living. Two separate living rooms and a formal sitting and dining room, as well as the bar, can be found downstairs, allowing family members and guests to co-exist in separate environments, while bedrooms enjoy privacy upstairs. Robson Rak’s rework also made way for a new kitchen and living area at the rear of the home, revealing a steel and glass atrium with bi-folding doors for southern light throughout the day. The refurbishment updates the original 1920’s design with modern features such as double glazed doors and windows, smart wiring and insulation.
Robson Rak channelled the 1920s Hollywood experience in their restoration of the exterior, with Spanish terracotta roof tiling and rendered white stucco texture. Twisted columns, a signature Mediterranean feature, line the entry, just as grand archways connect the spaces throughout the interior. The dramatic steel arched doorway is an ode to the home’s history, with arched relief detailing in the ceilings.
The hero of the home’s revival is the steel and travertine bar, inspired by a 1920’s speakeasy, which greets guests at the entryway of the residence. Under the stairwell, the bar creates an intimate space for guests to be entertained before they continue further into the home. Robson Rak’s rich layering of materials enhances the opulent atmosphere. Grey limestone floors were selected for the rear kitchen and living area, with deep travertine benchtops and tarnished silver light fittings and veneers, tying in the new addition. By contrast, the bathrooms feature Carrara marble; one being a feminine nod to the classic powder room, tiled in blushing pink.
- Interiors: Robson Rak Architects
- Photos: Felix Forest
- Words: India Curtain

