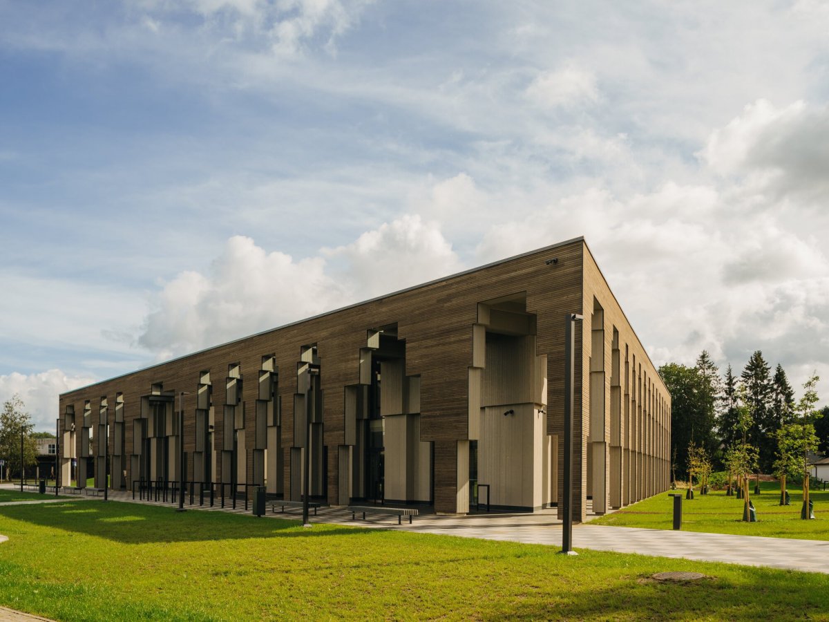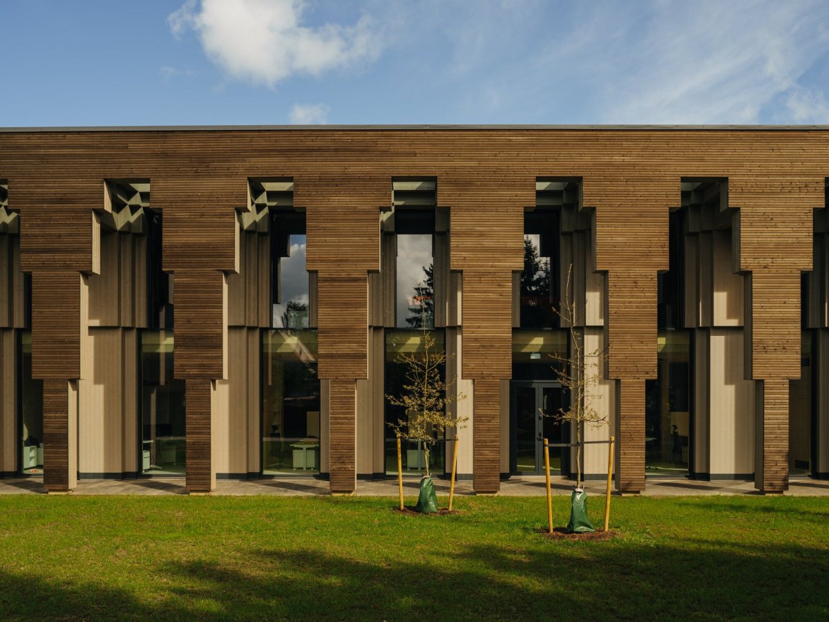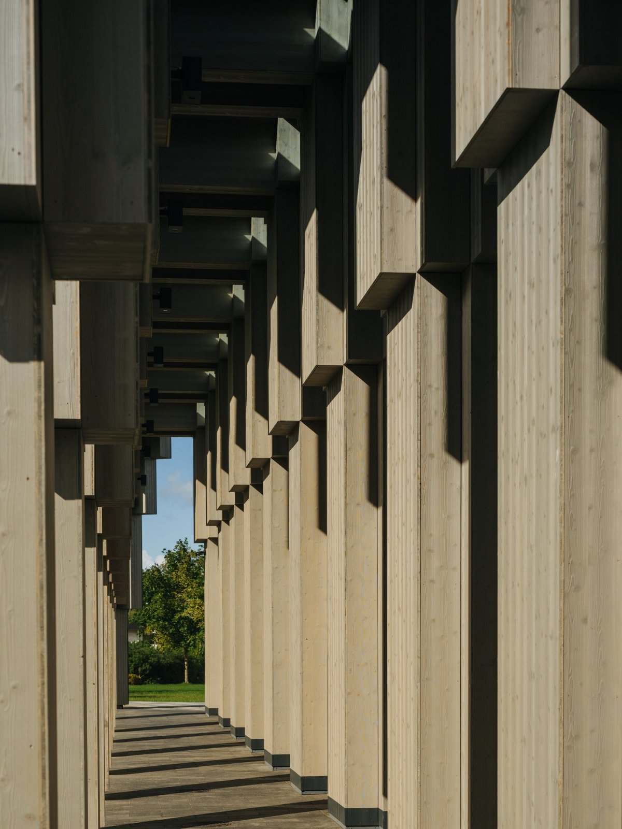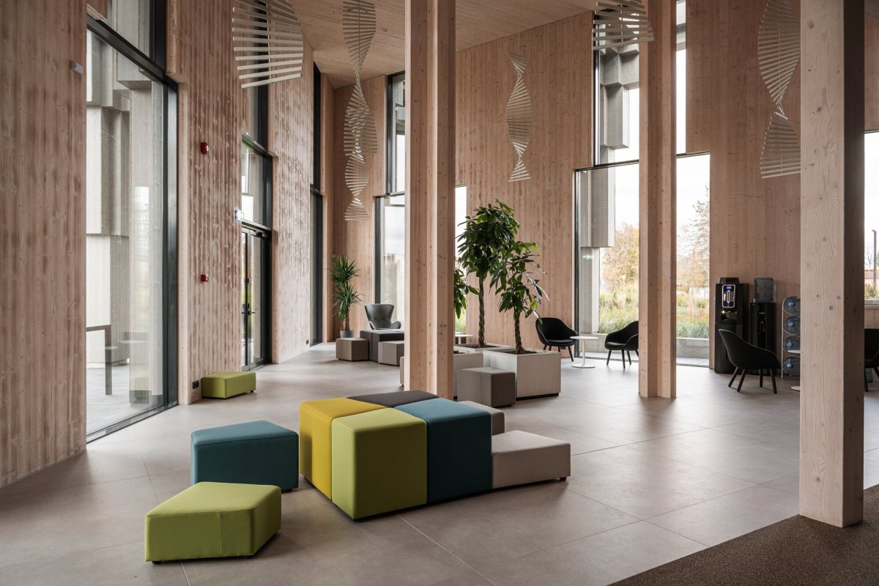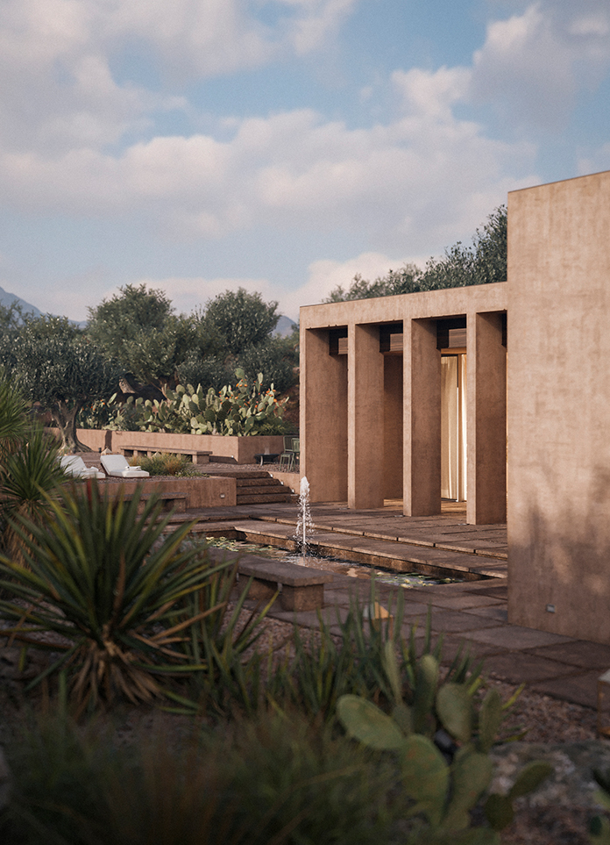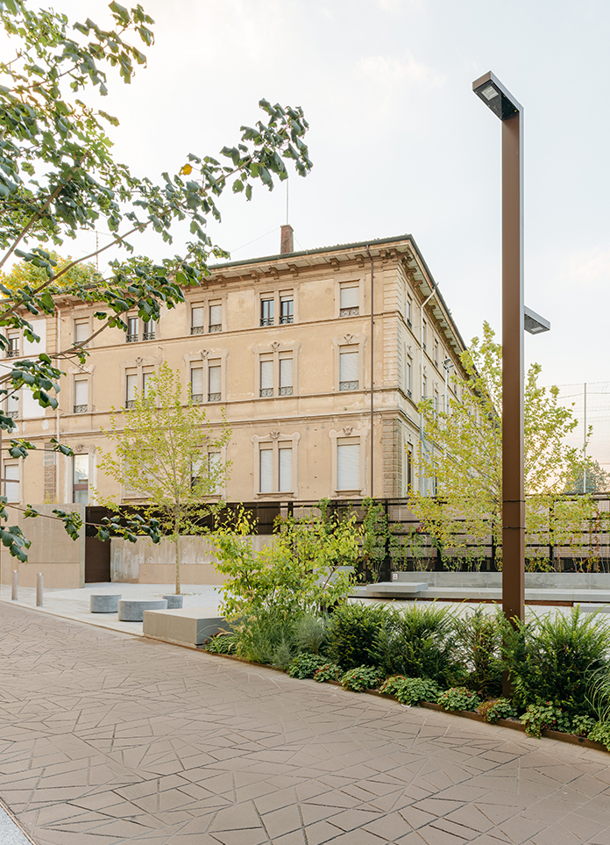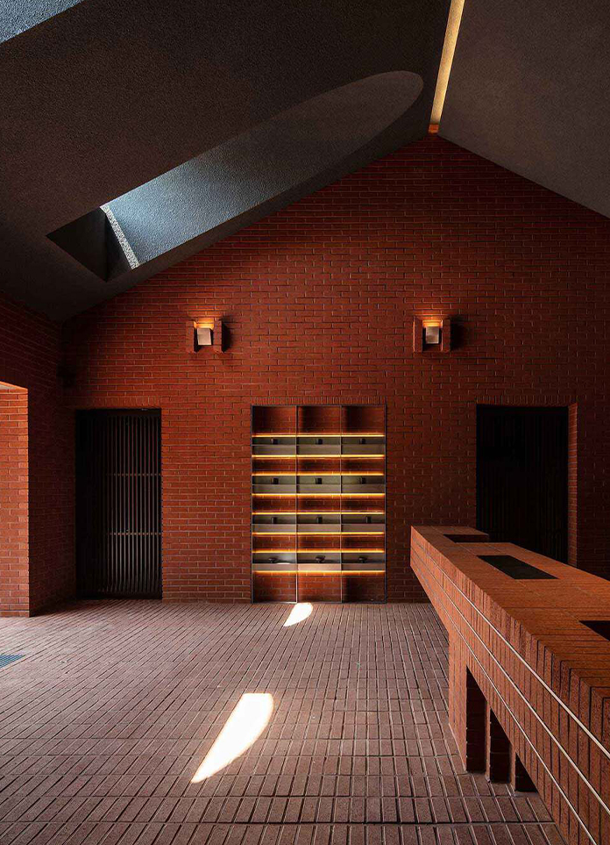
A municipal building in Estonia located south of Saue Central Park has been designed by local design studio Molumba. From The outside, The Rural Municipal Building's office and administration Building appears to be a pavilion in a public park. The tension between the privacy of the working environment and the prominent public position is resolved through the double facades.
On the one hand, the arches carved into the simple triangular volume give the building a prominent administrative position in the local urban context, but also serve as a public shelter in the park, ensuring that the interior Spaces receive sunlight.
The building opens to a plaza that runs along its side. The courtyard and parking lot are located on the south side of the building, where reliefs have been raised to the second floor to provide employees with more private access to the park. Park benches on the slopes between low shrubs also provide a comfortable resting area for locals.
The internal logic of the compact building is also hierarchical. The exterior of the building is a triangular layout that houses the local reception area and public working area, with an open layout that wraps around the square core of the building.
The two-storey enclosed volume houses the council meeting hall, small meeting rooms and other functions that support daily work. The interior of this activity-based space is simple, with a uniform palette of wooden structures replacing the standard white walls.
- Architect: Molumba
- Landscape: Molumba
- Photos: Tõnu Tunnel
- Words: Gina
