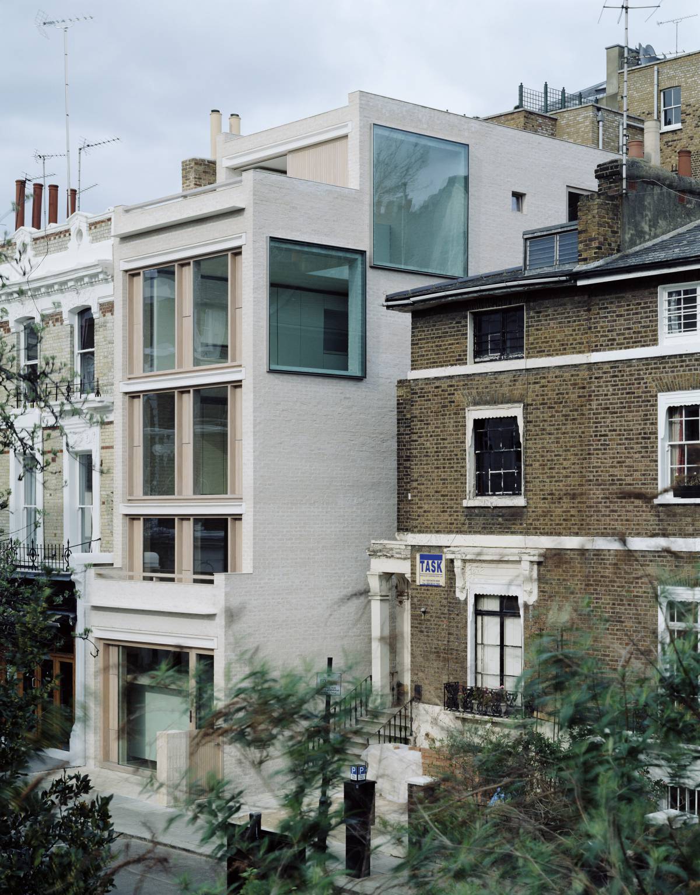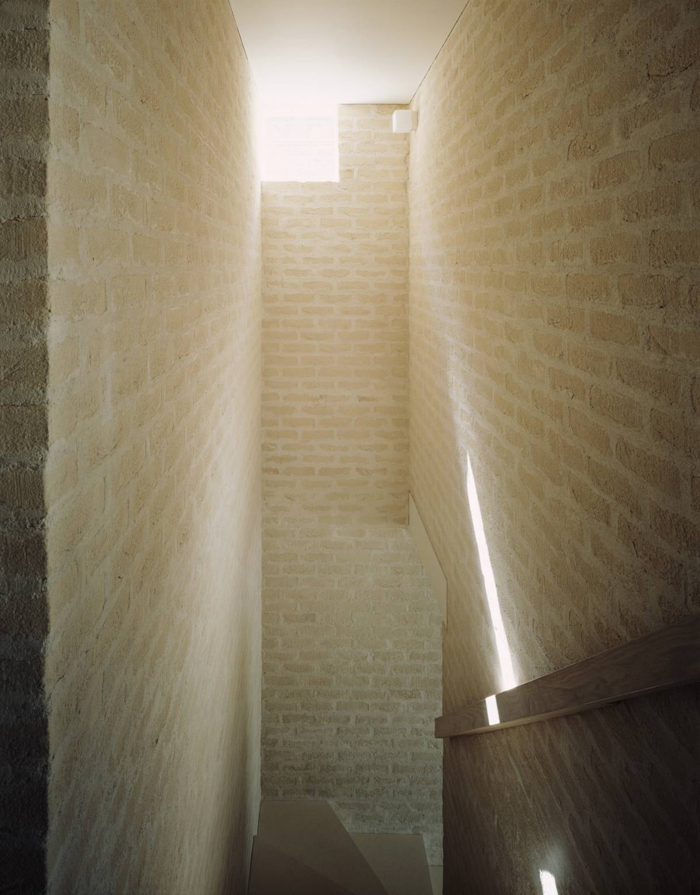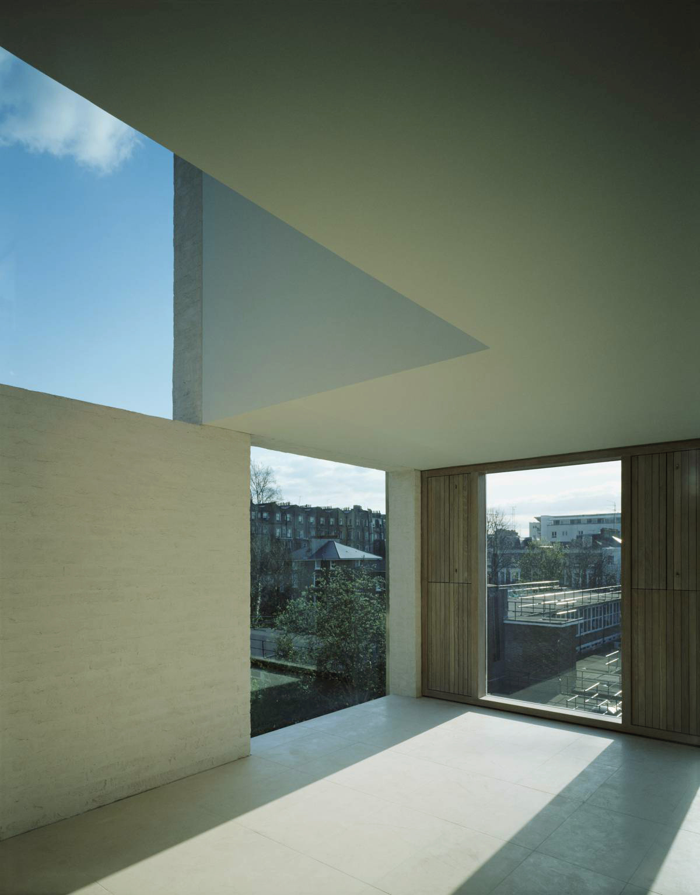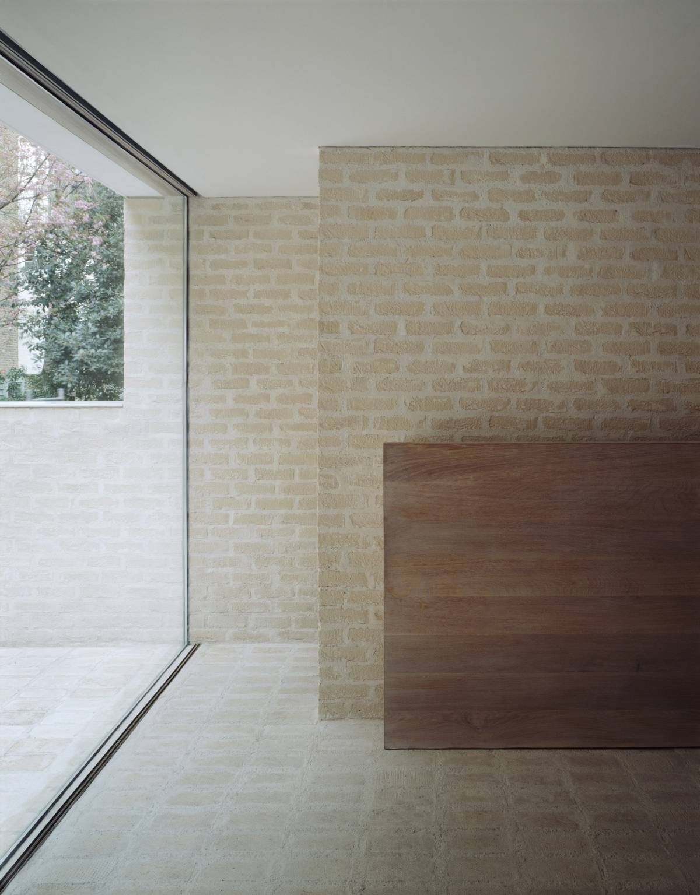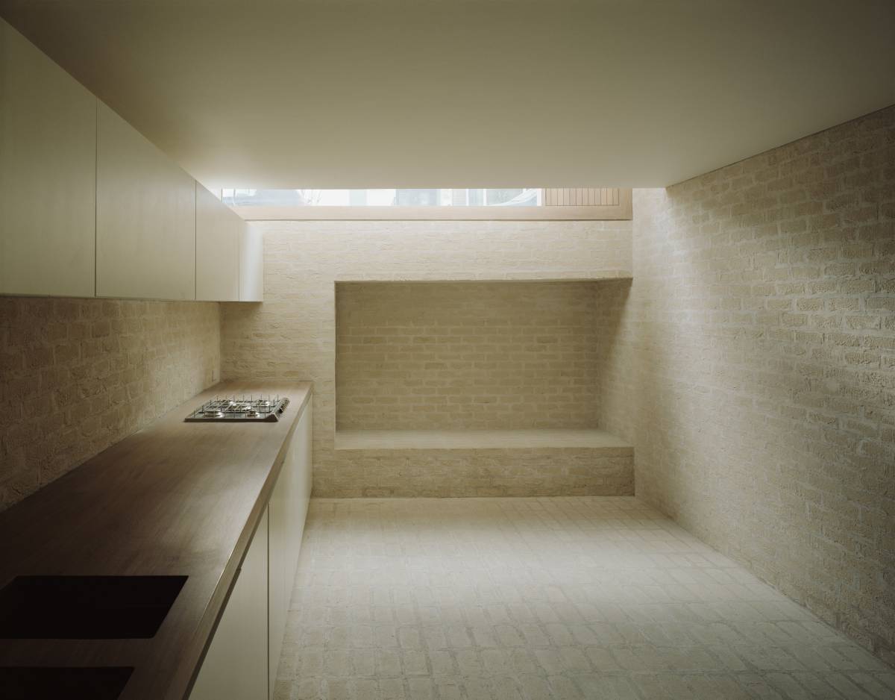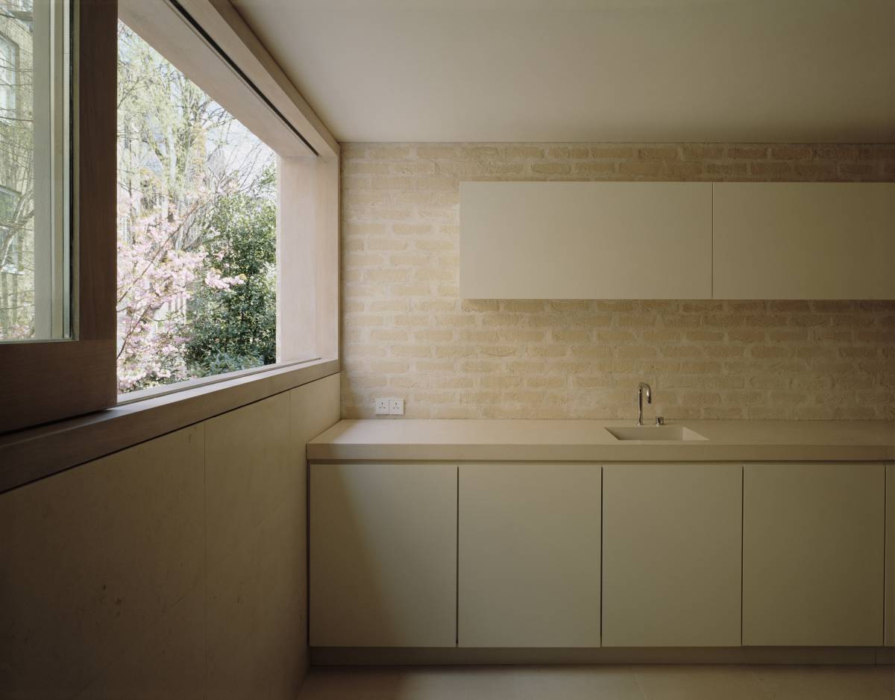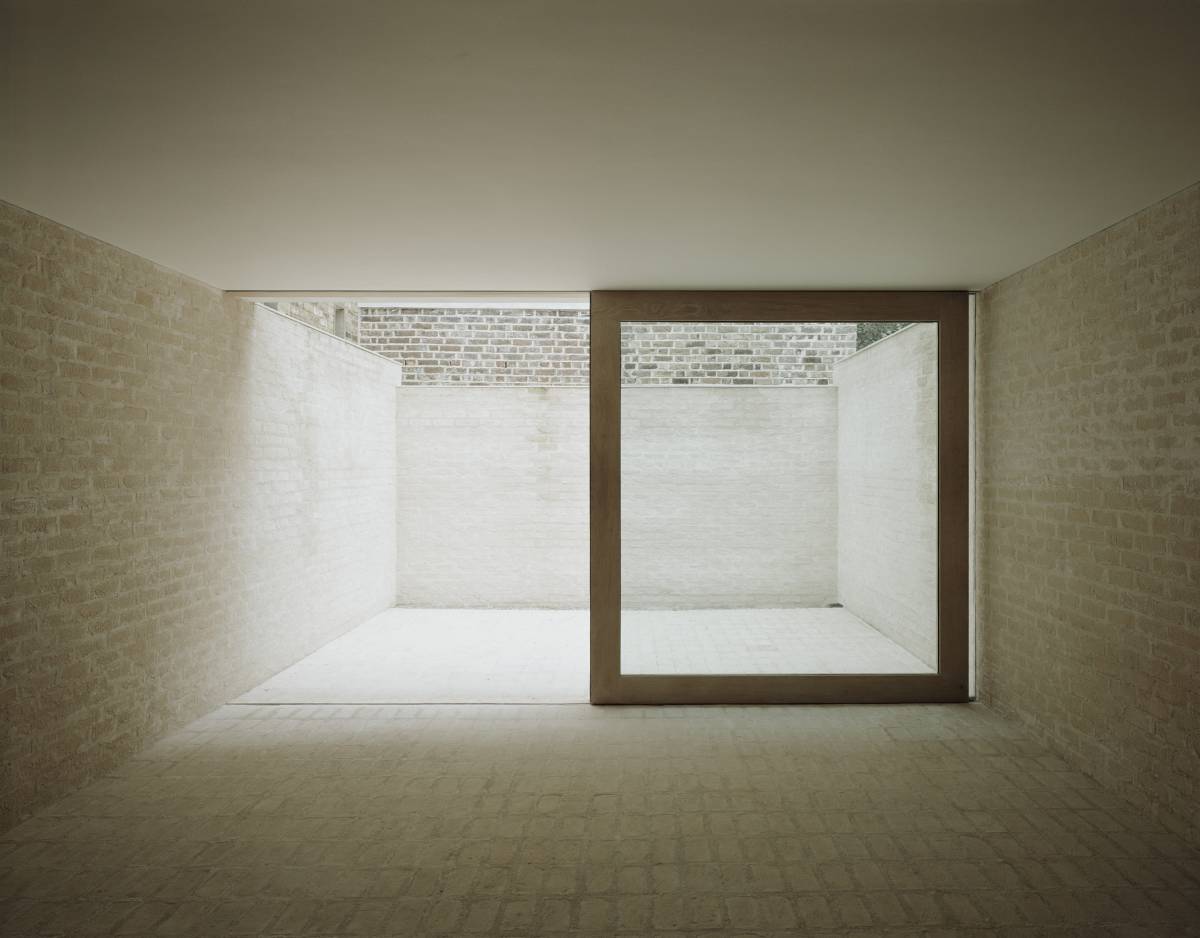
Garway Road is located in a vacant lot on 4A Garway Road, rumored to be the last undeveloped area of blast ruins in Bayswater and Notting Hill, London. It was a remnant of incendiary bombs from the Blitz in 1940 and remained undeveloped until June 2003. It is situated in the heart of the Bayswater Historic Area, sandwiched between the terraced north of the project site and the late Georgian houses to the south.
Russell Jones set the building up to six levels, consisting of a basement, ground level and four above ground levels. The building is divided into three parts, each a two-storey apartment. Because the site is relatively narrow, the building is limited by this. In form, the layout of plane and section adopts the technique of layer by layer retreat, so that the building can easily inhabit here. So each apartment has a different spatial experience. A limestone concrete staircase in the center of the building and a continuous soffit on one side form a compact corridor that leads to each apartment.
The main material of the building is brick, which forms the main brick load-bearing walls inside and outside the building. The south facade consists of oak Windows, double glazing, white precast concrete walls and double sided fixed glazing. The interior decoration of each apartment is different, and the material selection of the apartment is closely related to the facade, section and light and shadow relationship. The walls and floors of the lowest level apartment are made of brick. Limestone floors were chosen for the mid-rise apartments. The penthouse layout is dominated by large Spaces, with glazing on two sides allowing daylight to enter.
At the beginning of the design, the architects wanted the building to take advantage of a rich variety of materials and adopt a simple and direct construction approach. Influenced by the use of heavy clay, London Stock brick and cream-coated stucco, the architects chose Redbank ivory brick with a special texture as the main material for the building. From a distance, the apartment is in harmony with the surrounding buildings, but when you step inside, you can see the special texture and surface details of the bricks.
- Architect: Russell Jones
- Photos: Hélène Binet
- Words: Gina

