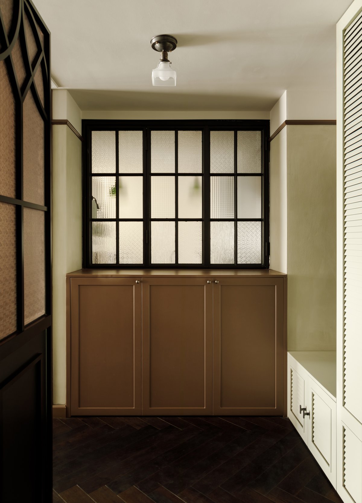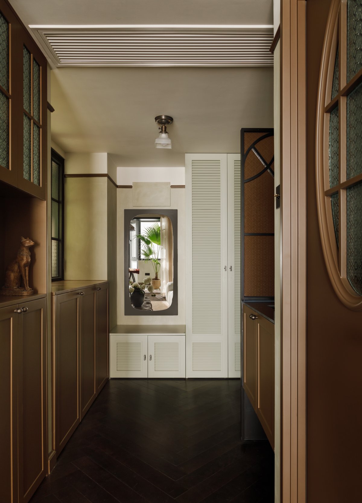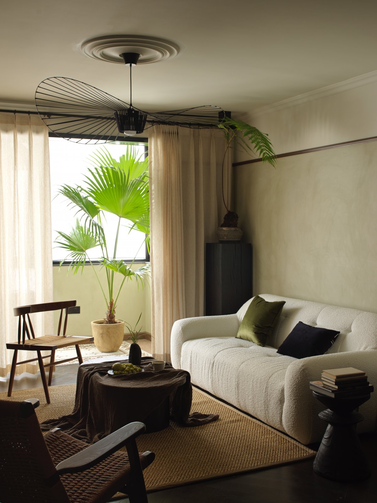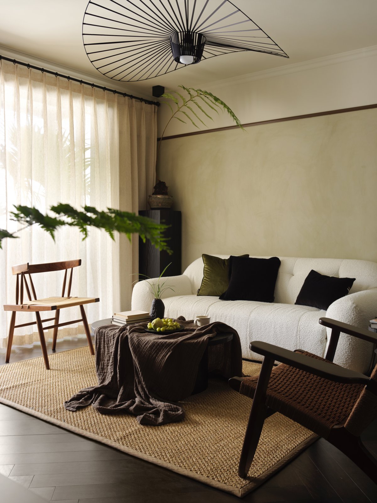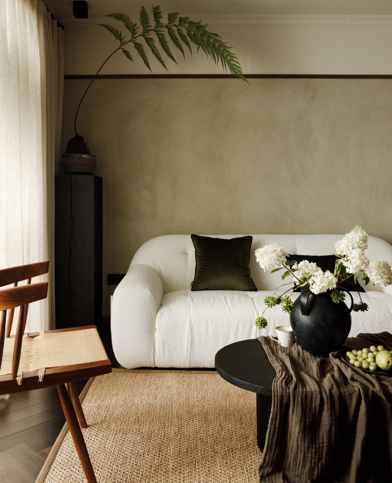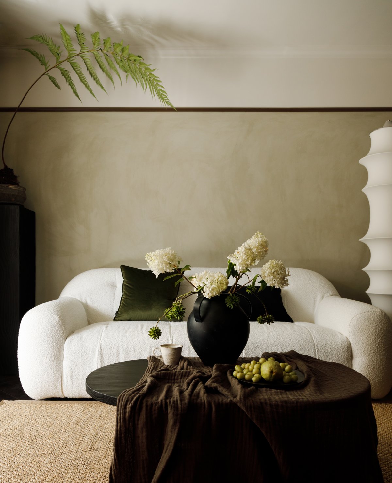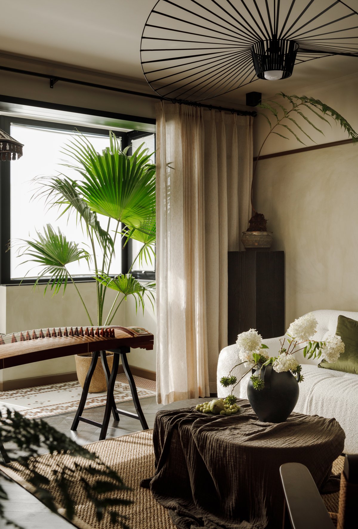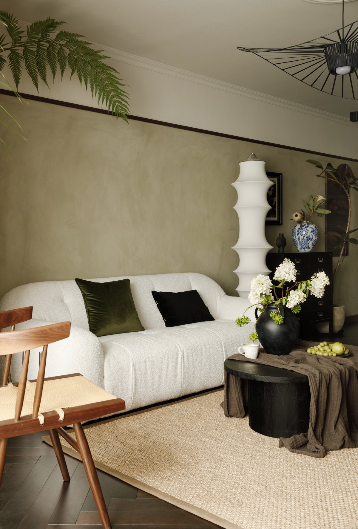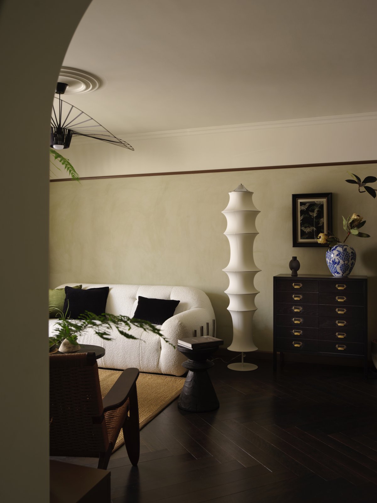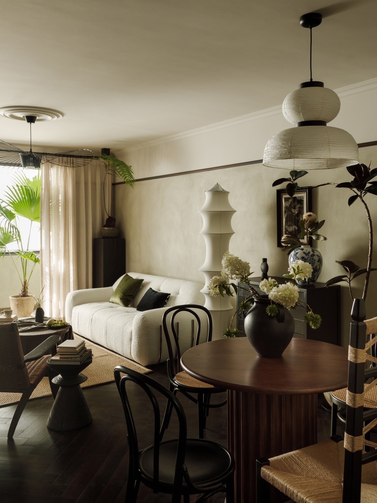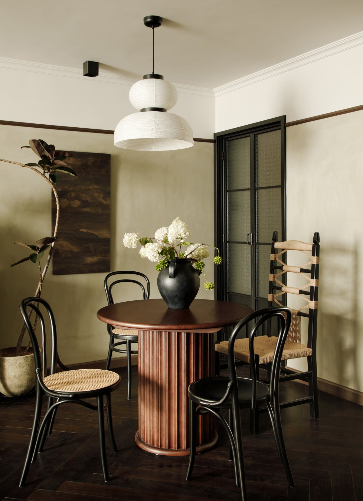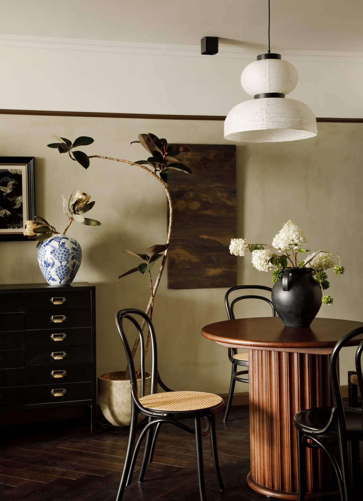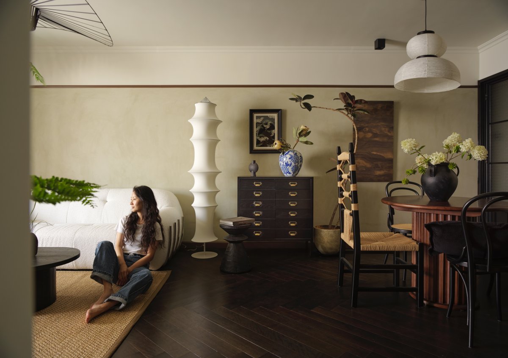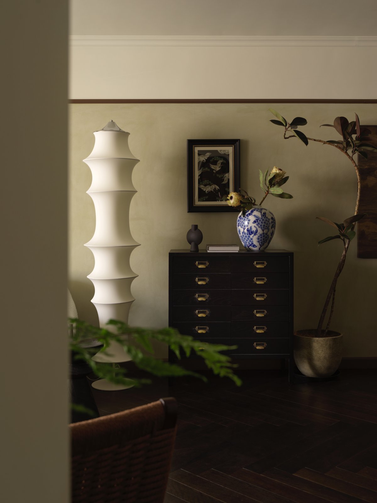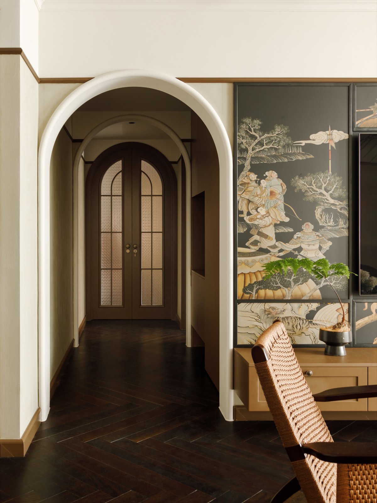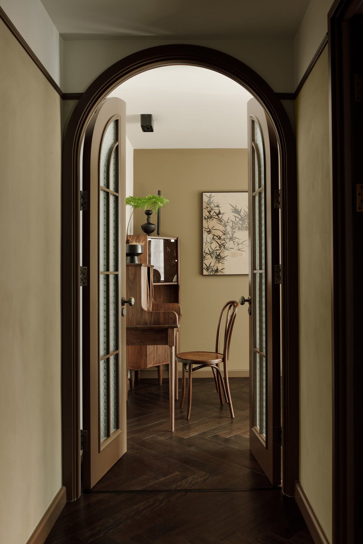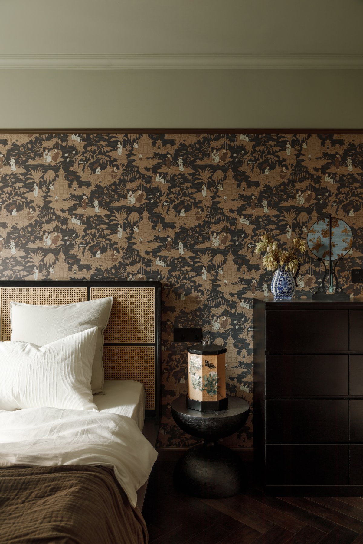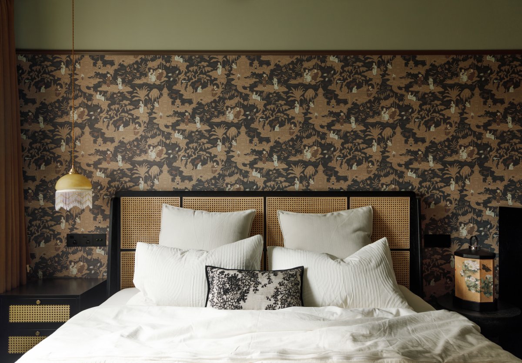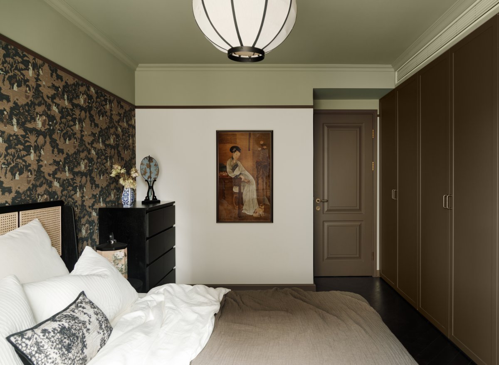
The homeowners are a young couple born in the 1990s. They have their own thoughts about life and hope that their home is unique and vibrant. The humid texture, fresh and rich colors, and lingering sense of age characteristic of the tropical monsoon climate of Southeast Asia are very attractive to the owners, who love natural elements and clearly want to have a retro style of South Asia. Combining the owner's personality and preferences to create a home that is unique to them, The overall space is combined with gray green and brown tones, low saturation tones give the space a calm atmosphere, remove the retro elements of South Asia, but also soften some Oriental style, such as the most eye-catching TV wall screen, part of the ancient style soft decoration. The vitality of the space, with its own sense of story atmosphere, like an old movie. By blending different elements together, a unique, soulful space is born.
Originally, the entrance of the porch is opposite the kitchen door, and the water is not very good. After re-layout planning, the direction of the kitchen door is changed to the kitchen, the original kitchen door is changed to the porch wall, and the design of half the cabinet body and half the window is not all used, which can increase the lighting and ventilation of the kitchen, and make the porch area retro feeling stronger. Different styles of floral glass and strip design, the South Asian atmosphere.
Louver modeling is also one of the classic elements of Nanyang style. On the right hand side of the entrance, a part of the high cabinet is designed to store the daily change of clothes after going home, and a part of the low cabinet is used as a shoe stool to facilitate the change of shoes. The cabinet adjacent to the half-height shoe cabinet is the direct drinking machine cabinet, and the kitchen wall is re-planned to create an extra corner area, which is just used as the water bar area.
Living Room
Art paint wraps the house, giving the space a sense of nostalgia. Natural gray green as the main tone as the base, the wall high waist line can both visually make the height of the layer, but also increase the sense of layer. A dark brown wood floor is used for the vintage. The white main sofa makes the space not dull, and the rattan element leisure chair also reveals a natural atmosphere. Clean hard clothes and rich soft clothes outline a quiet scene away from the noise. The use of different forms, materials, light changes between the South Asian style.
TV Wall
The screen combined with the TV is the most eye-catching place in the whole living room. Because the owner has a daily habit of watching movies, and how to combine the TV with the artistic atmosphere at home is a key consideration, the design suddenly came up with the idea of using the elements of the screen as the background to inlay the TV. The screen of Oriental style elements gives the space a different color, unique and unique style. The brown TV cabinet adopts non-floor design, which retains the sense of breathing and is better cleaned and maintained.
TV Wall Corridor
After extending the original corridor, two curved door openings are added. The continuous arc makes the corridor full of a sense of extension. The curved door of the study at the end of the corridor is very retro. The right cabinet borrows a part of the bedroom area to store domestic debris, the hollow part in the middle is for the two birds in the home to rest at night, the bottom hollow is initially for the sweeping robot, the original unutilized area can be made good use of. I love the view. It's like a movie.
Living Room Balcony
The balconies use a portion of vintage floret tiles to distinguish the space, which is also a common element of Southeast Asian style. The female owner plays guzheng every day, and this area is also a space for her to play the piano and learn. Tiled tiles, guzheng, plants, and wooden chandeliers create a natural relaxation scene.
Restaurant
The restaurant is a space that combines fireworks and artistic atmosphere. Round tables are more gaseous than square tables, rounded without corners, not easy to bump and save space.
The two owners also eat at home most of the time for two people, which is more suitable than a square table. For the round table with four different medieval-style dining chairs, paper chandeliers harmonize with the space, full of atmosphere.
The side cabinet is used for storage and also has a linkage with the living room. In the shape choice, a cabinet with black wood grain and brass handle was specially selected, and the contrast collision between black wood grain and brass added texture to the space. The blue and white porcelain flower makes the artistic conception of the South Ocean more sufficient.
Master Bedroom
Wallpaper and rattan headboard element combination, rattan material unique natural and simple feeling. The wallpaper is also made of eastern elements, the bedroom has plenty of light, and the top surface is made of gray-green latex paint. The dark wallpaper can better highlight the texture under the superposition of latex paint. After borrowing part of the second bedroom area to the master bedroom coat cabinet, this group of close to five meters of cabinets to meet a large number of storage. The side wall uses the national style figure painting, which adds a touch of artistic atmosphere to the space.
Hallway leads to second bedroom
The design of the double doors is full of ritual. The door opens into the hostess dressing area, which is located closer to the master bedroom for daily grooming.
Secondary Bedroom
Our definition of the second bedroom is a multi-functional area that can meet the needs of reading, watching movies, relaxing, drinking tea, resting and storing. The design of the floor with half high walls, tatami as leisure, reading, temporary accommodation functions, daily tea and chat here, guests temporarily living can also be transformed into a sleeping area, but also as a clothing storage area. Behind the wall is the study work area and the hostess dressing area, and the dynamic function in the room is also well distinguished.
Wash Basin
After the hand basin is removed, the dry and wet separation of the bathroom is realized. In the middle of the entrance, it is separated by a modeling glass partition, which is more retro while not depressing. The semi-high black pearl brick gives the small area texture, the semi-wall is extended with art wall paint, and the butterfly art mirror makes the small area stylish and relaxed.
Rest Room
Grey-green glazed pearl tiles have their own luster, giving the small space a soft retro texture. The side of the bathtub is also pasted with the same small brick on the wall, the bathroom is more complete, and the woven floor tiles also enhance the retro feeling. After coming home from work, light a scented candle, play a piece of music, and a small paradise of several square meters is born.
- Interiors: SAS Design | Hezi
- Photos: Li Ming

