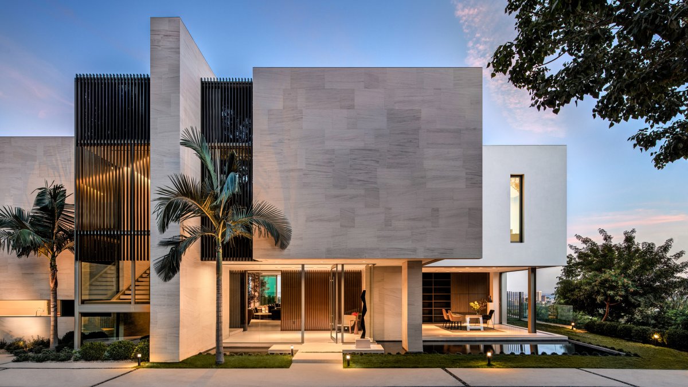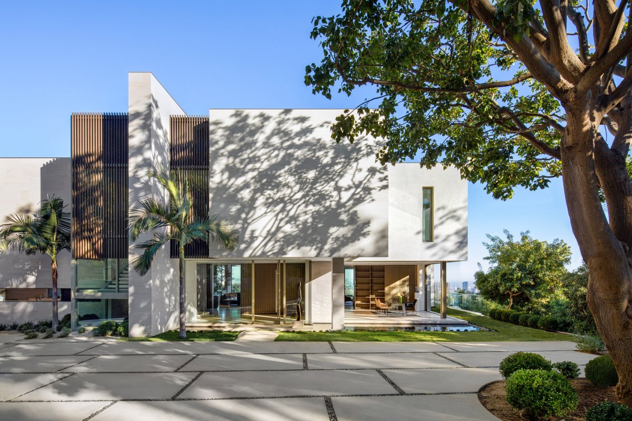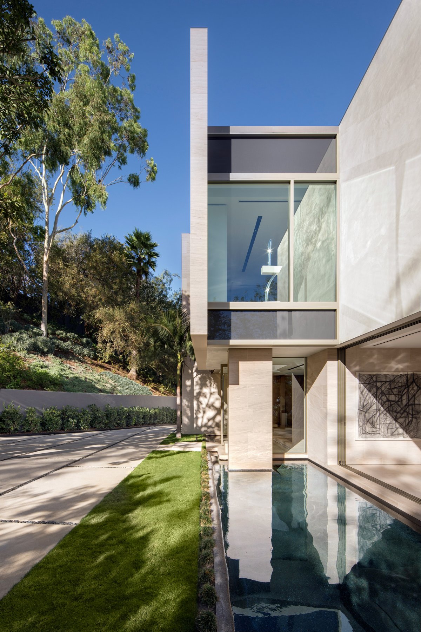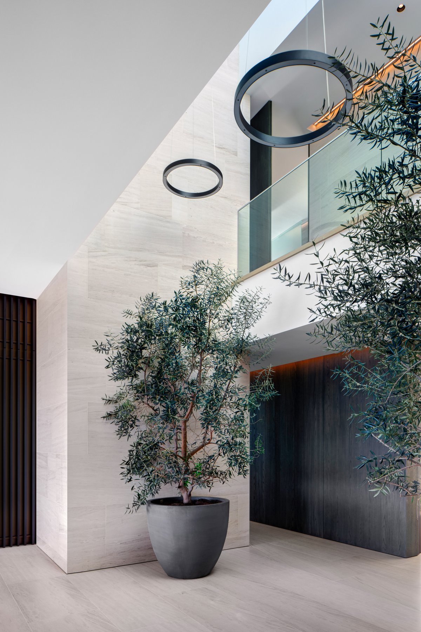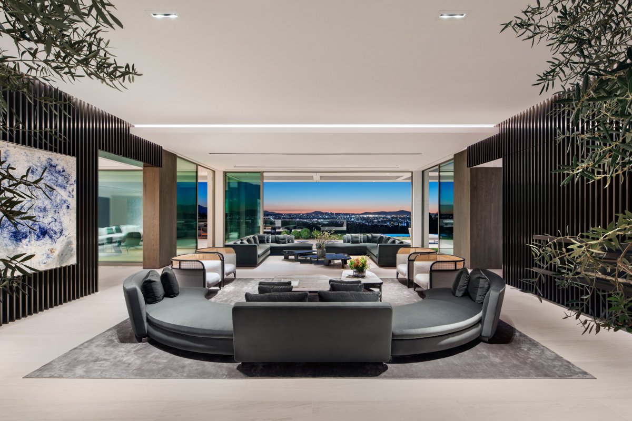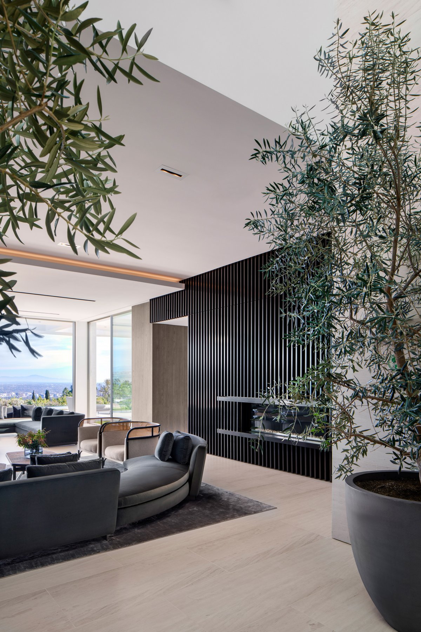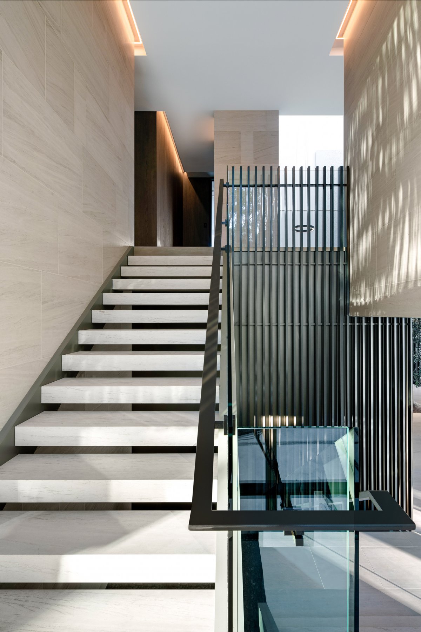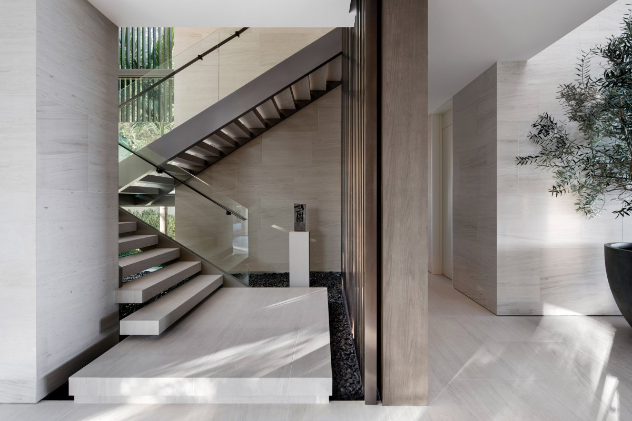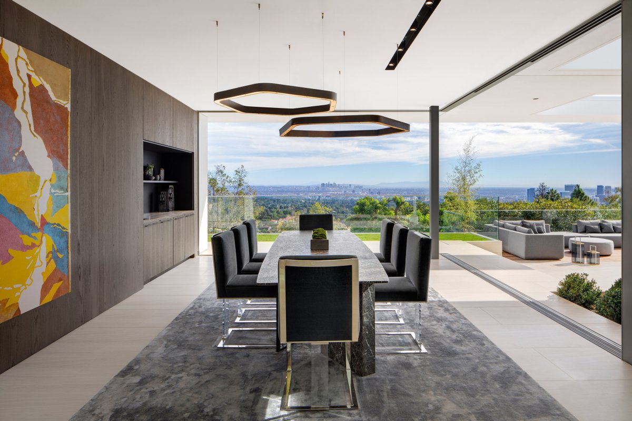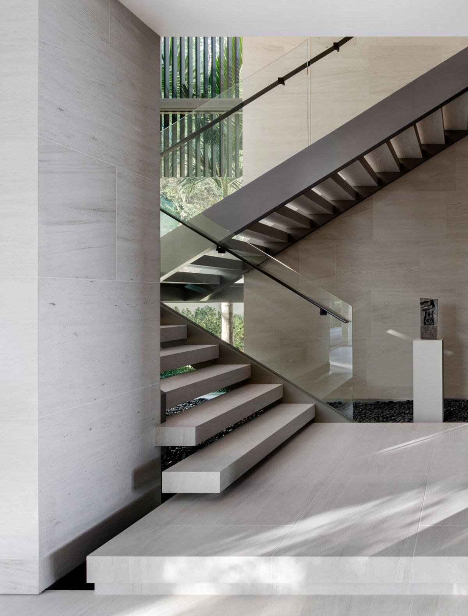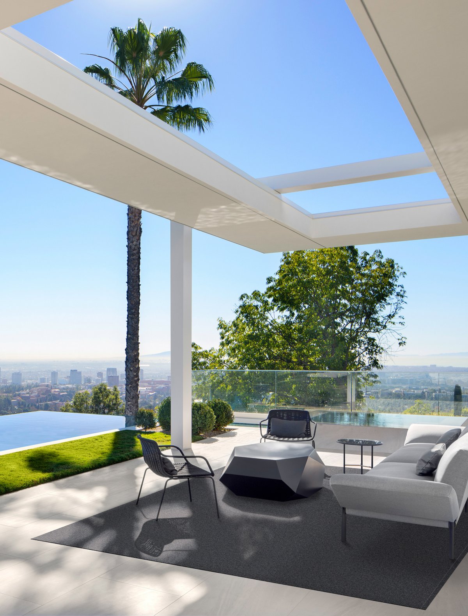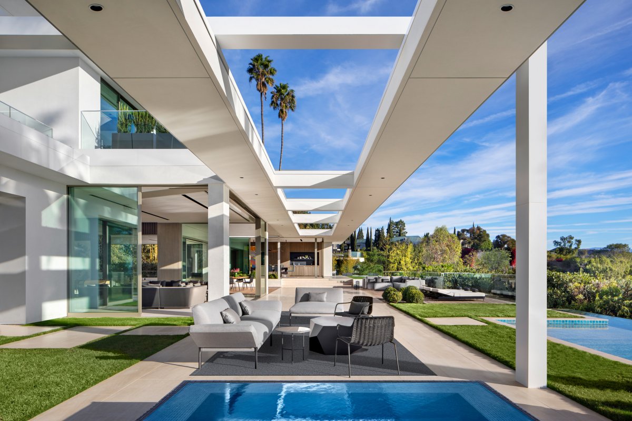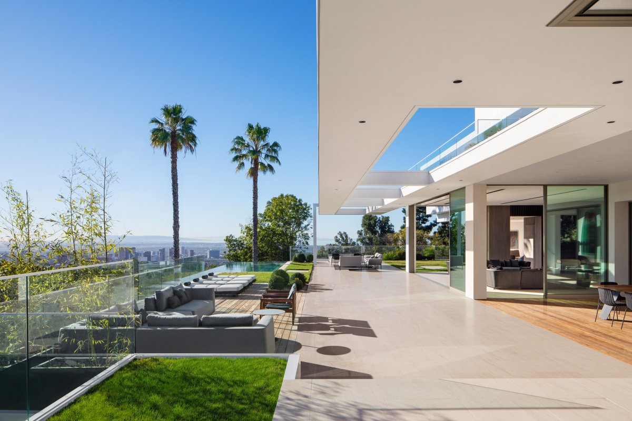
SAOTA's first completed project in Los Angeles, Stradella, is a remodel of an existing 1970’s house on a beautiful promontory in Bel Air. The original layout of site and dwelling were well planned to ensure privacy from the street and to address spectacular views over the LA basin, capturing the full panorama from Downtown to Century City, with mountains to the east and ocean to the south.
On the client's instruction to expunge all traces of the original Spanish style architecture, SAOTA decided to strip the existing house back to its timber skeleton, maximize the square footage and, by reinforcing or extending where necessary, create generous openings to draw the beautiful West Coast light, the rolling vistas and the verdant setting deep into the floorplan.
From the entrance lobby, an asymmetrical passage carved through the main body of the house intentionally delays the reveal of the Downtown skyline, framed by the high ceilings of the great room. There is a deliberate transition as the weighty forms of the entrance, anchored into the hillside, give way to a lighter structure hanging vertiginously over it, aligning to the city grid and framing the views.
Where possible, walls were replaced by full height glazing with sliding windows pocketing or stacking to create generous openings. Key bedrooms and bathrooms were re-designed to spill out onto external terraces suspended over the sparkling night skyline.
The lush wooded setting, so apparent in the approach to the house, seems to sweep through it to the front terrace which was reconfigured with a new pool and linear planters to animate views from within the house. A generous new linear canopy amplifies the width of the site, creating natural extensions of internal living spaces, improving flow between the various functions of the house, and providing comfortable spaces for outdoor dining and lounging.
- Architect: SAOTA
- Photos: Adam Letch
- Words: Qianqian


