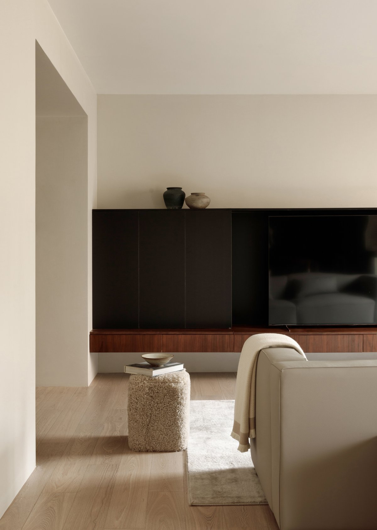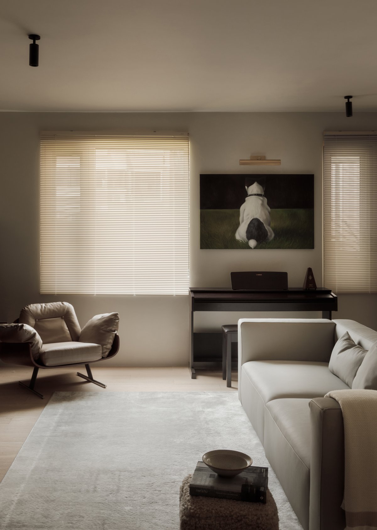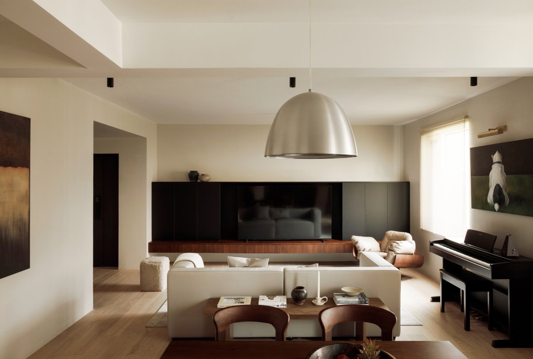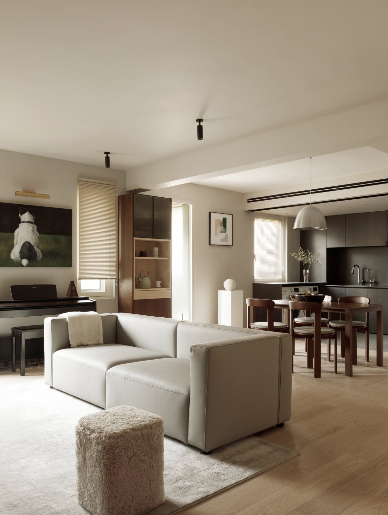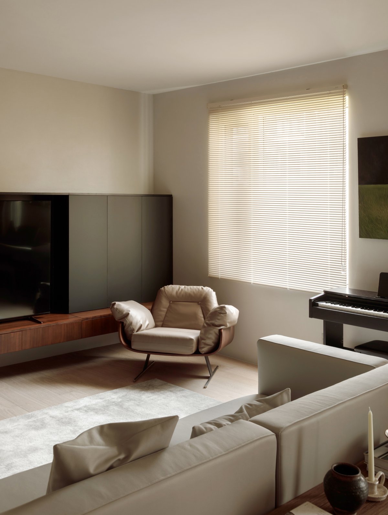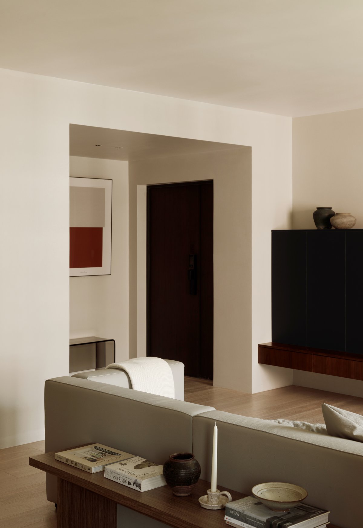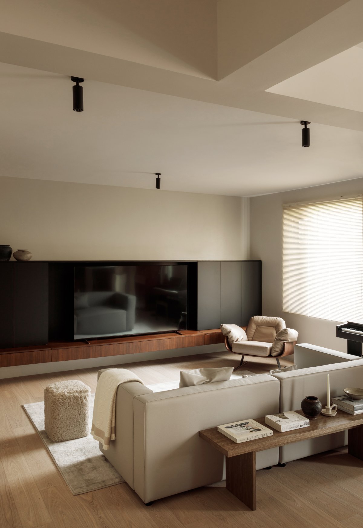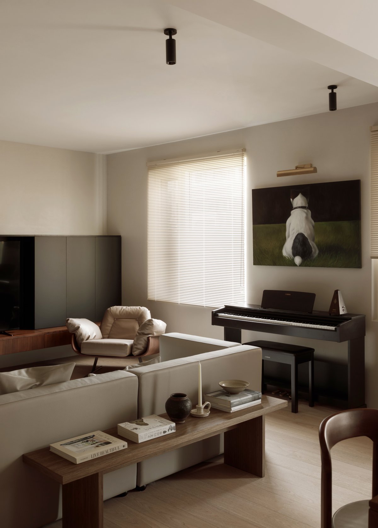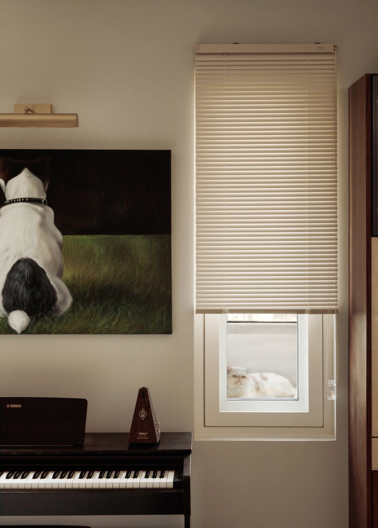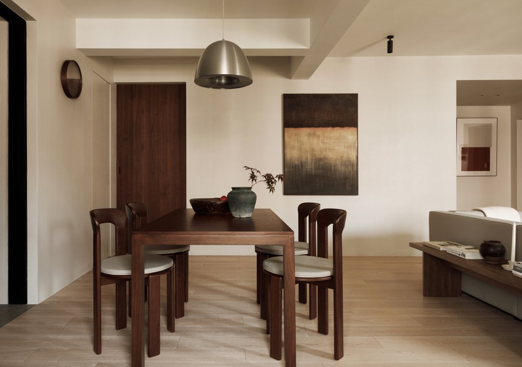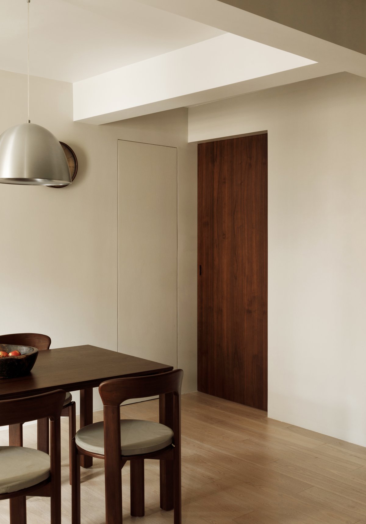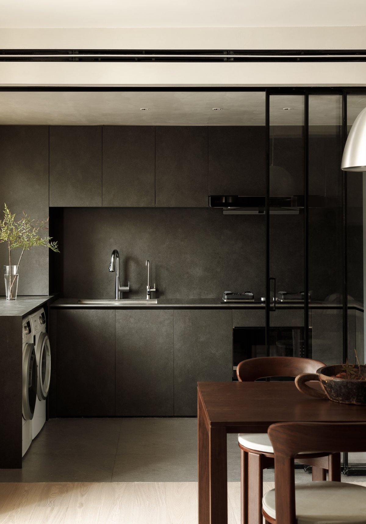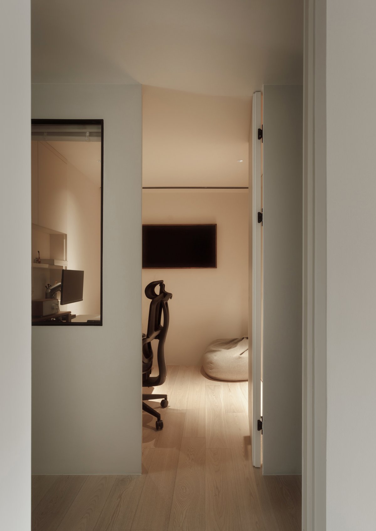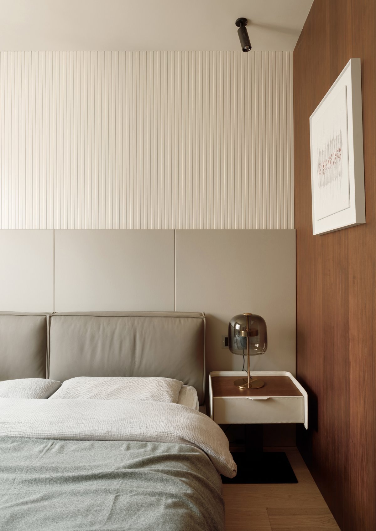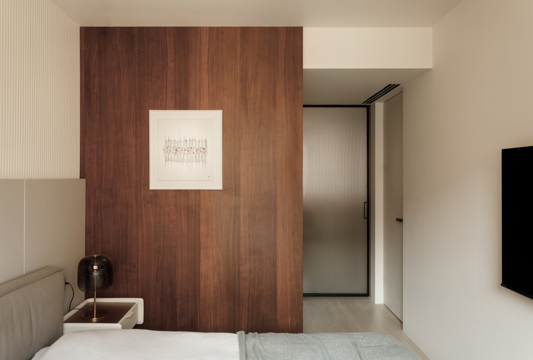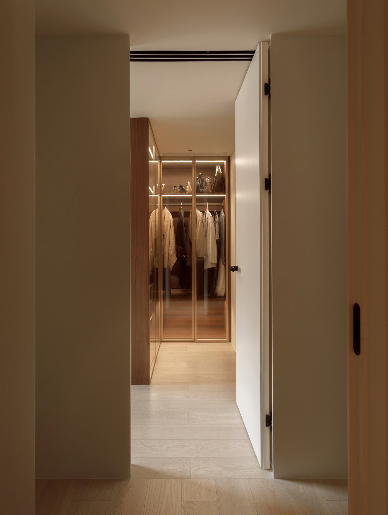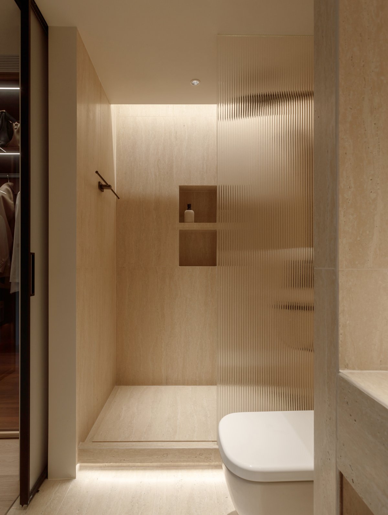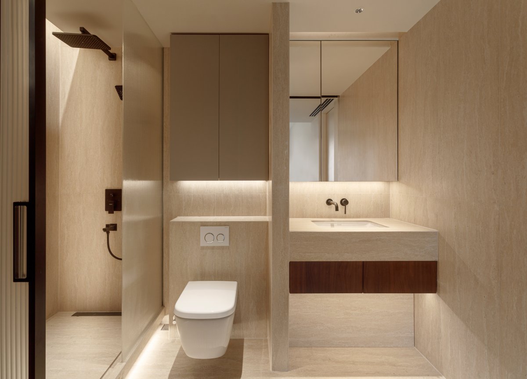
The 98㎡ apartment is located in Changning District, Shanghai. After fully considering the building structure and the client's needs, the space has been more comprehensive and reasonable layout planning. Through the adjustment of the entry line, the space is effectively and maximally expanded, forming a free flowing spatial layout. After the re-division of the north side, a sense of sequence of Windows is naturally formed, providing the space with abundant natural light.
In addition to considering the basic use and storage function, more interactive scenes are set in the space to enhance the interest of life.
Light wood flooring contrasts with dark brown furniture, while the kitchen is a dark grey block that provides drama and progression to the overall space. Simple lines of furniture and objects are used to create a warm and quiet space atmosphere. It can perceive the beauty of space, light and shadow, nature and time.
- Interiors: SIDOM Design
- Photos: Li Ming

