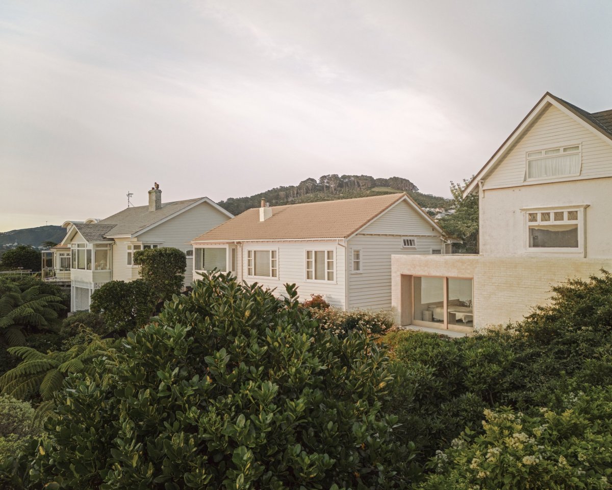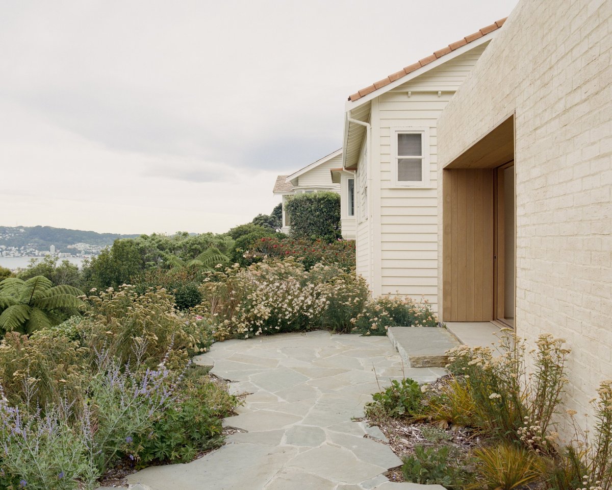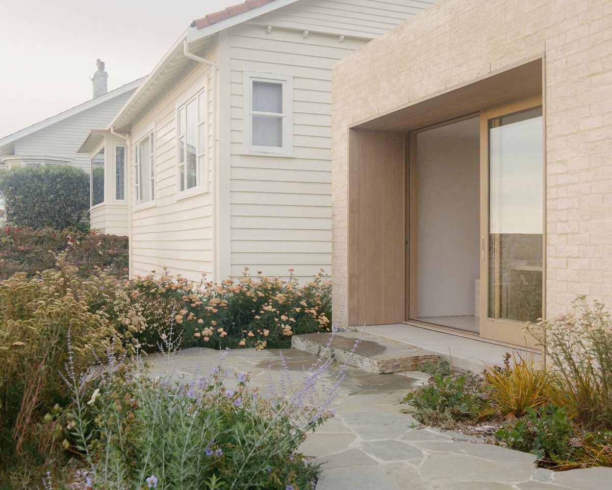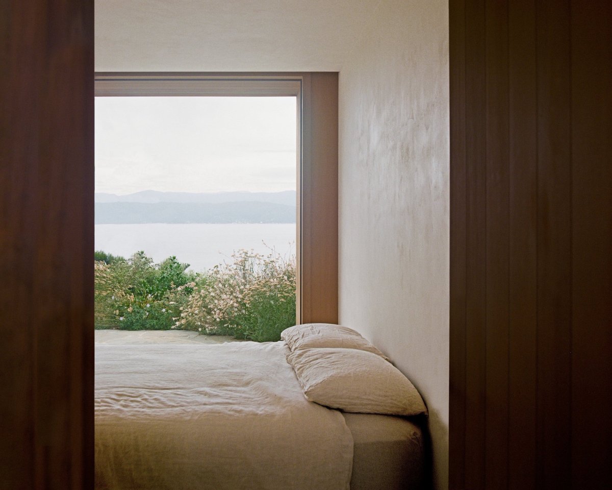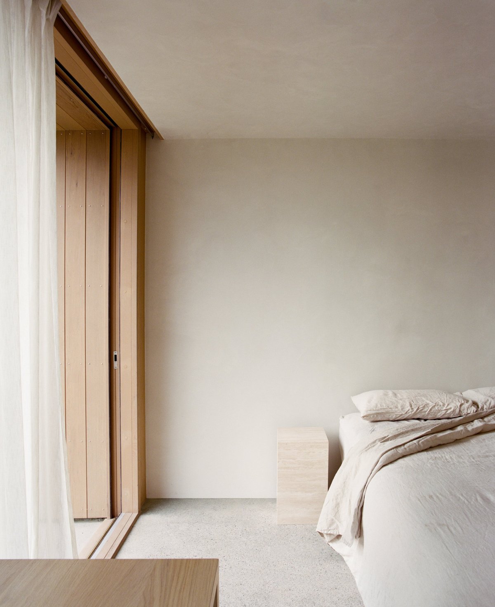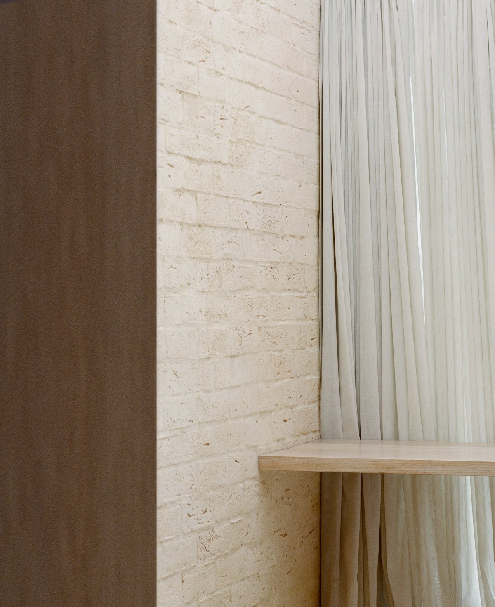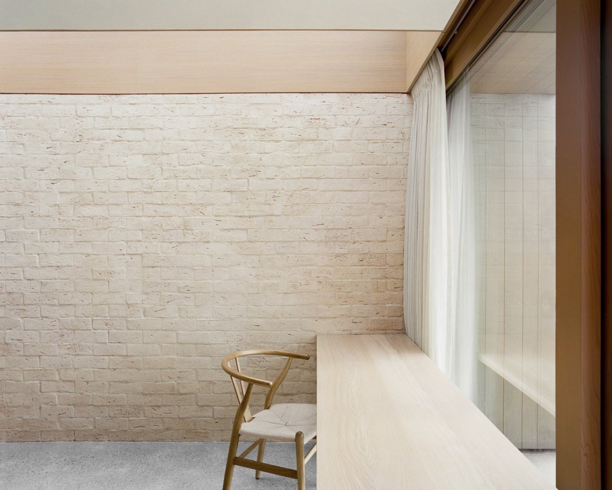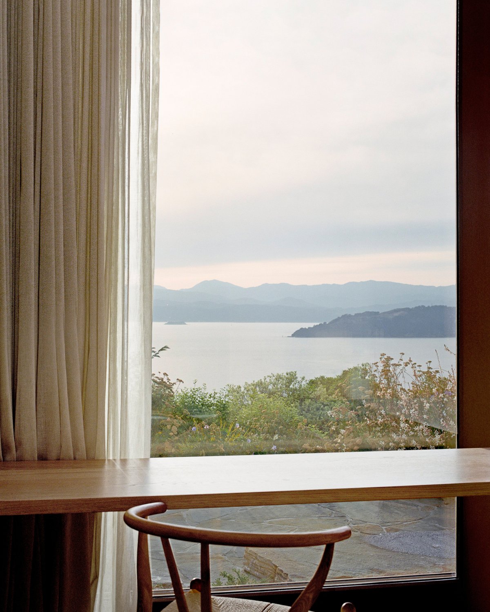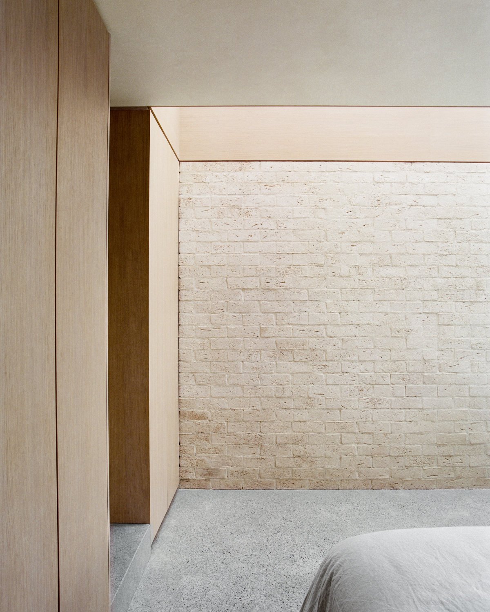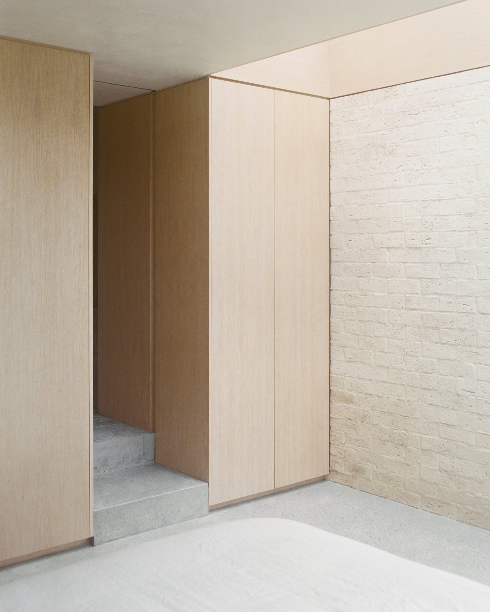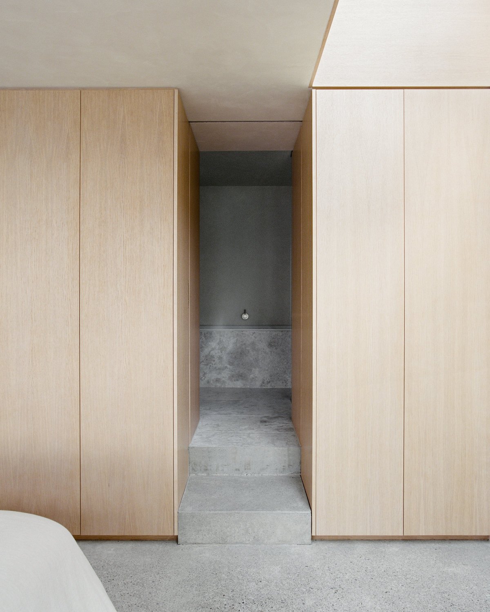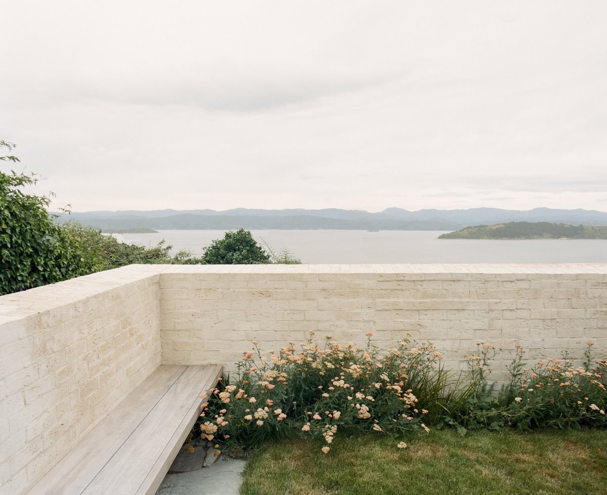
Located on an exposed ridge-line in the Wellington suburb of Wadestown, Upper Watt residence enjoys expansive views across Wellington Harbour. The 298m2 site has an early 1900s two-storey double brick home that enjoys panoramic views. The clients approached Seear-Budd Ross with the idea of creating an extension in order to make the existing garden child friendly and a more desirable place to occupy. The existing site consisted of dilapidated brick retaining walls, large terraces and wind swept planting. The extension was to house an ensuite, within the existing basement, as well as a bedroom that could also be used as an office.
The extension faces directly east and is well protected from the prevailing northerly wind. Embedded onto the hill, the extension feels weighty and permanent through the use of lime-covered bricks that take cues from the existing double-brick home. A roof top garden provides visual amenity from within the existing house while landscape from Xanthe White softens the edges and blurs the boundary between old and new.
Once inside, the interior is calm and serene, employing plaster, timber and brick with restrained detailing. The east-facing facade is entirely glazed to take full advantage of the view of Wellington Harbour. A large skylight is placed along the northern wall, allowing gentle light to spill into the studio throughout the day. On a windy Wellington day, the building hunkers into the hill as a welcome respite from the weather. On a hot summer's day, the glass doors can be fully opened, creating an effortless connection with the garden beyond.
- Interiors: Seear-Budd Ross
- Photos: Thomas Seear-Budd

