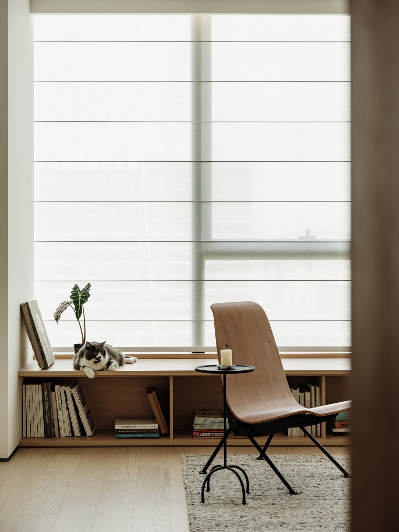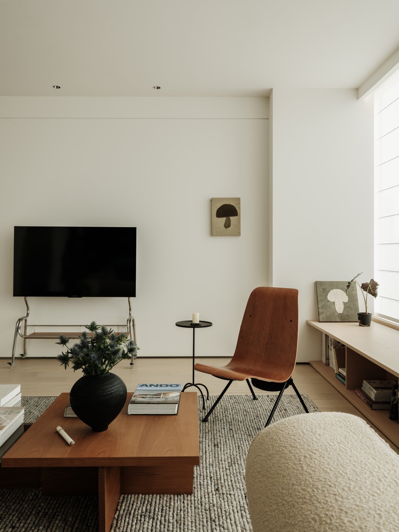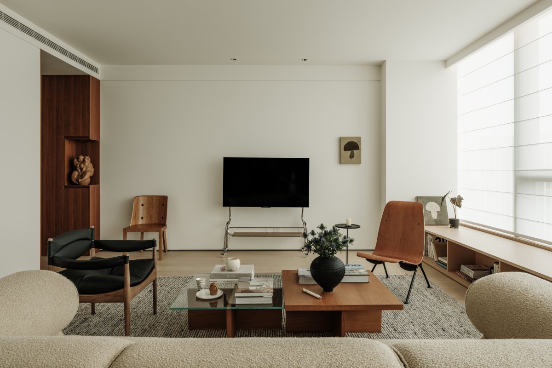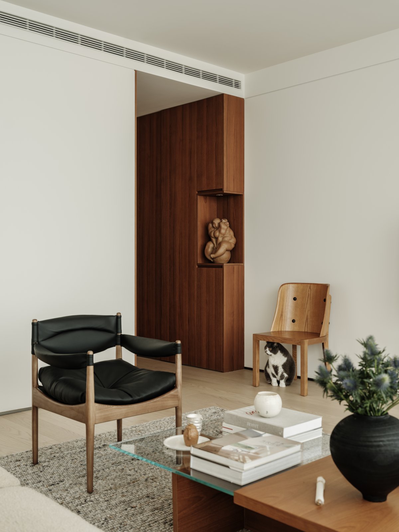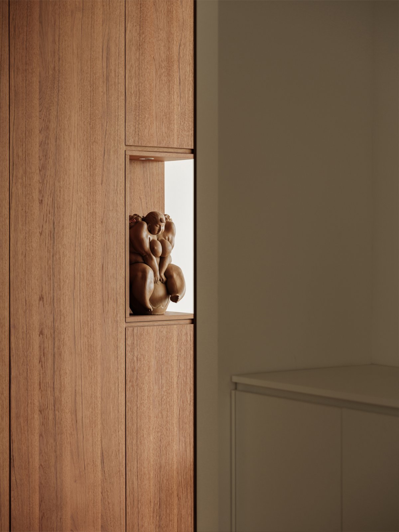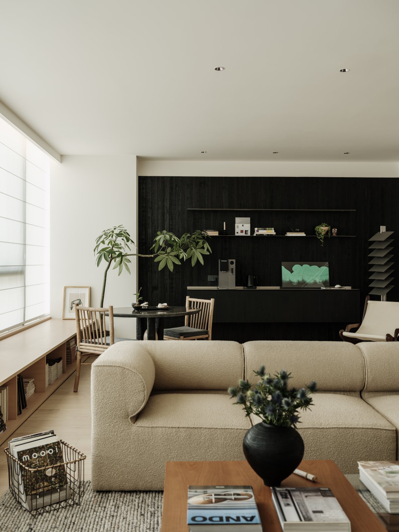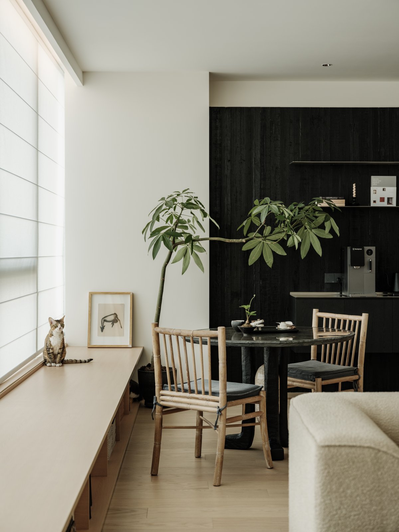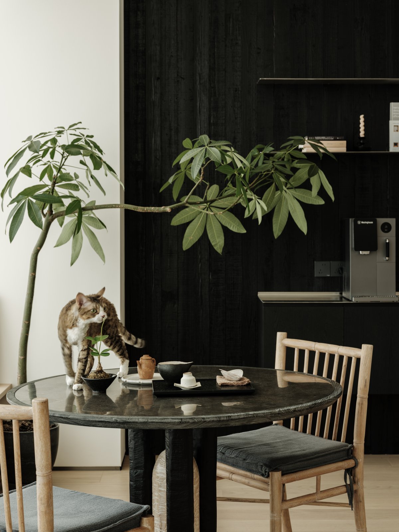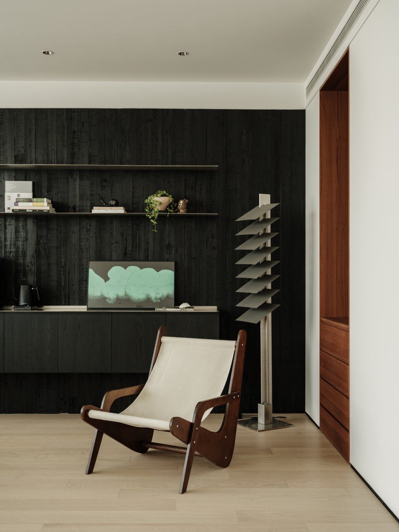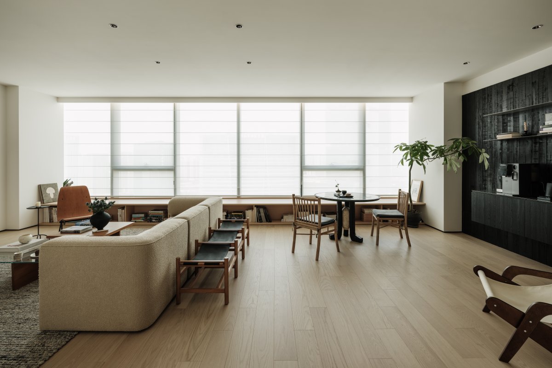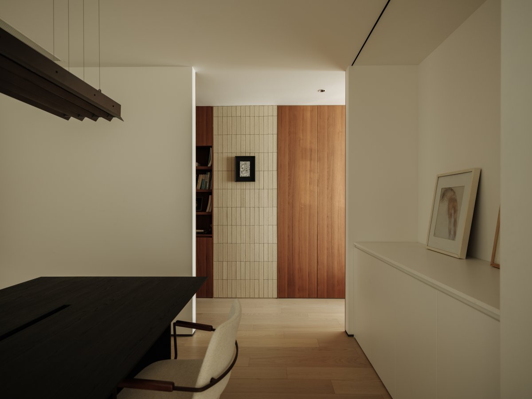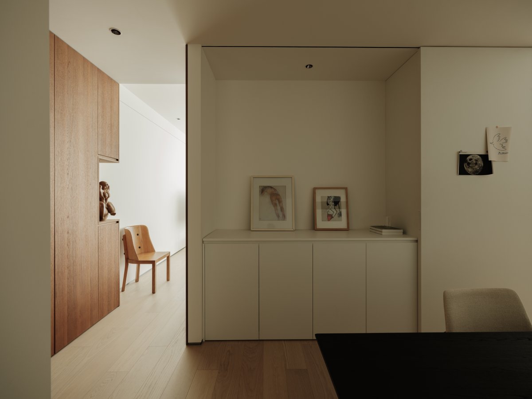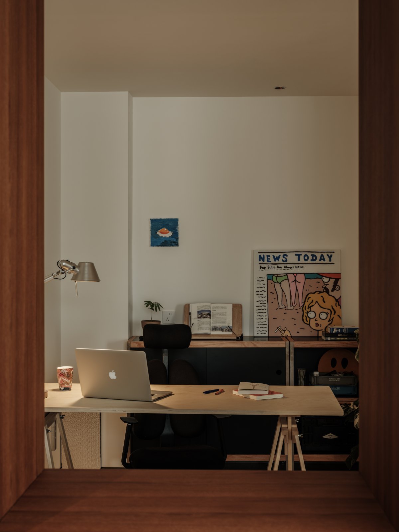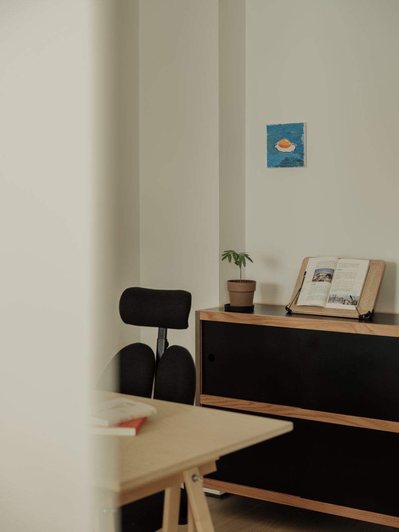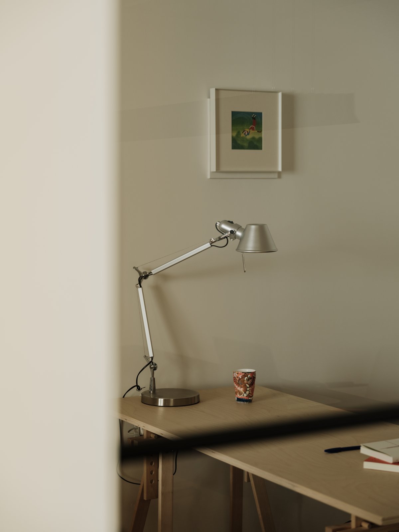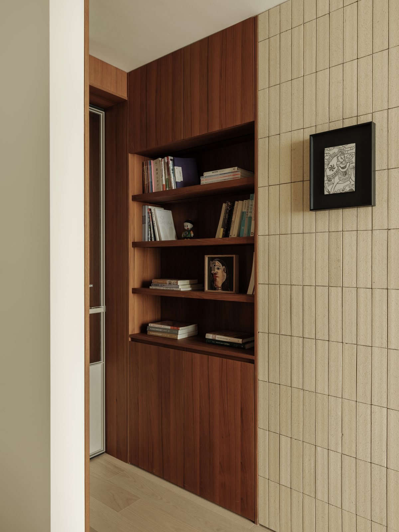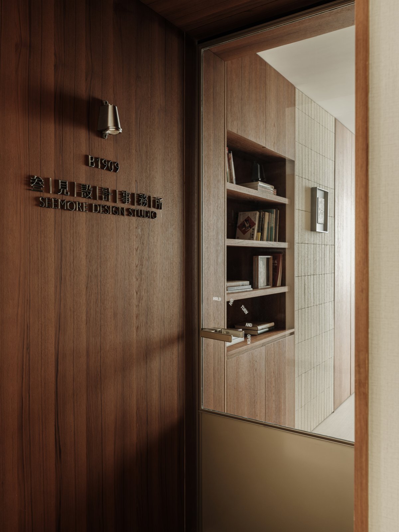
It's easy to fill a space, but it's not easy to restrain oneself. Returning a space to life, seeking a balance between richness and restraint, order and complexity, and creating communication based on the site and space is our design philosophy.
Restraint and Balance
The site is located in the central business district of Zhengzhou High-Speed Railway Station in Zhengzhou City, where it offers a prime view of landmark buildings. However, as the skyline of the city grows taller and taller with the development of urbanization, the disconnection from nature hits the "weakness" of the city.
We were drawn to the view outside the window when we first designed the building, but after further analysis, we decided to use restrained design to balance the relationship between the natural, relaxed atmosphere and the fast-paced modern urban environment, and achieve good ventilation and lighting in the building space, as well as biophilic expression.
Place = Activity
Traditionally, the design of a program follows the following approach: place = function = activity. To adapt to new ways of working and living, we abandon the practice of permanently assigning a place to a function. Functions are flexible, and we move the layout according to the activities being conducted.
Compromise is Also a Design Philosophy
For this design specifically tailored for ourselves, we wanted to create something that would resonate with our consciousness and satisfy our visual desires, while also getting rid of the boring and standardized entrances that are common in office buildings. We used the architectural language of "house within a house" to recede the entrance, leaving a foyer area that can accommodate both privacy and a sense of ceremony.
Slow Down and Let the City Office Return to its Spiritual Beauty
Through the use of simple facade elements and the design of transforming spaces, the transparency and lighting of the glass curtain wall are maximized to provide a rest and discussion area, achieving a geometric multiplication of light and views in the building. The office space is transformed into a "micro vacation"-style work scene. In the increasingly bustling city, gazing at the hustle and bustle of the city, the noise of the city is obscured, the barrier between indoors and outdoors is dissolved, and the boundaries between people are also dissolved.
A long bench was installed in the bay window area, creating a multi-functional space that frames the city views outside while also providing storage for books below the seating area, making reading a more convenient experience. Additionally, it can be flexibly combined with the layout of the sofa area and round table area to meet different scene needs.
而圆桌的出现,也让沟通交流变得更畅通自然。会议、接待、茶水各场景皆能满足。
And the round table also makes communication and exchange more fluid and natural. It can meet the needs of various scenarios such as meetings, receptions, and tea service.
Old floorboards are repurposed into black-smoked wood wall panels, offering a moment of slowing down and focusing in a fast-paced society.
Focus, Immersion, Productivity
The workplace needs to return to a focus on humanistic values. Many people may not have thought deeply about the fact that the space and layout of buildings can have a significant impact on people's health. By lowering the ceiling height in the office area and customizing desks to be black, we can help promote focused, immersive work, which is more conducive to creative expression and abstract thinking.
On top of the Classic Durable Principles, Support Emotional Memory
We are living in a time of rapid change, where styles may change, but experiences remain. In this furnishing arrangement, we aim to meet the ever-evolving needs for "local upgrades" and create a more inclusive and imaginative space beyond the focus on "things".
- Interiors: Seemore Design Studio
- Photos: A Yong




