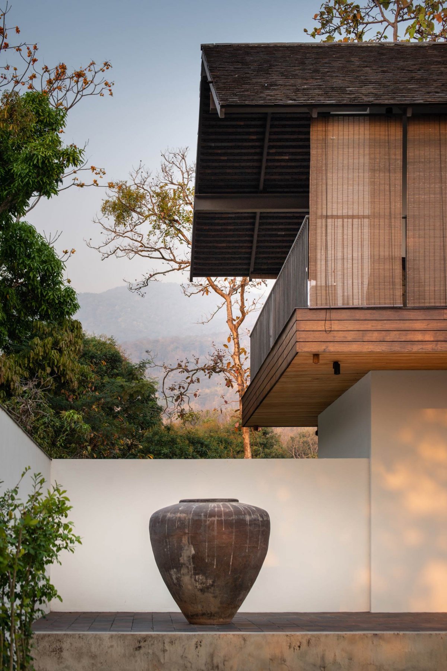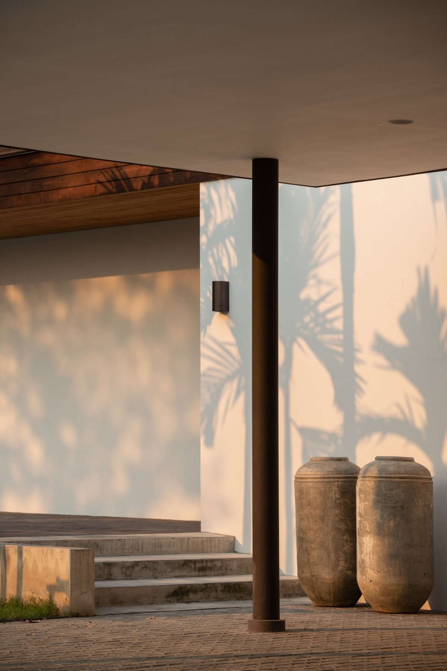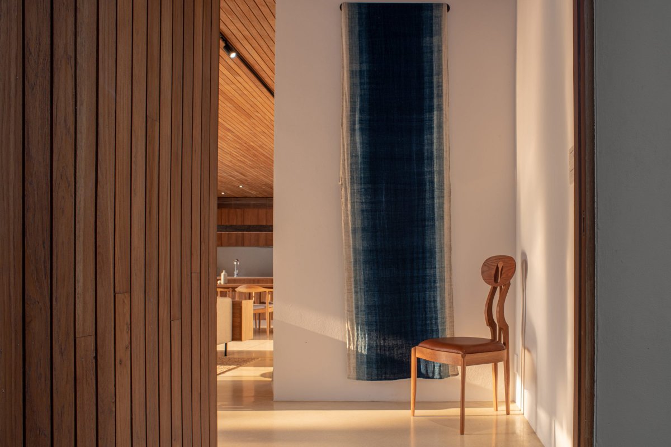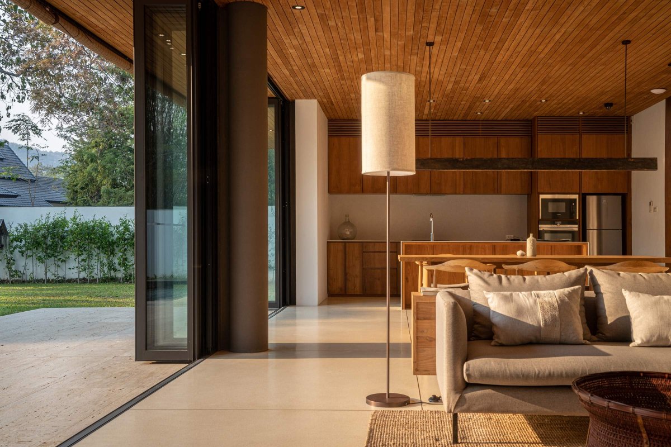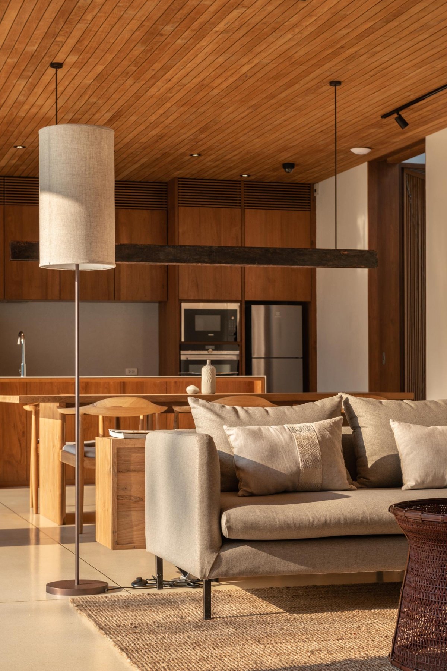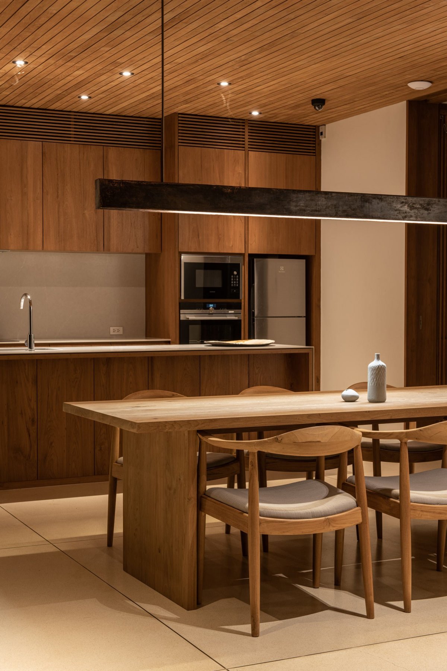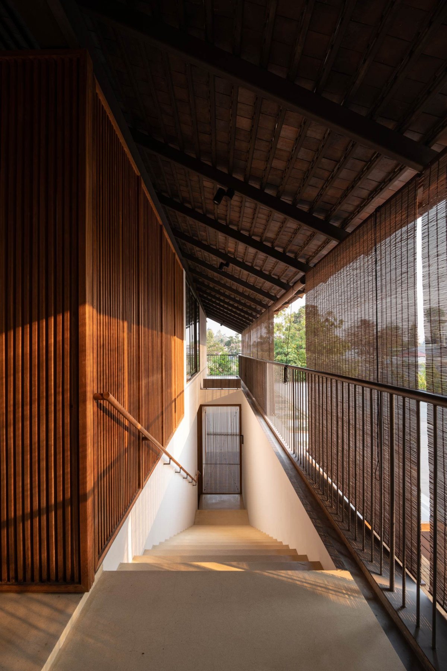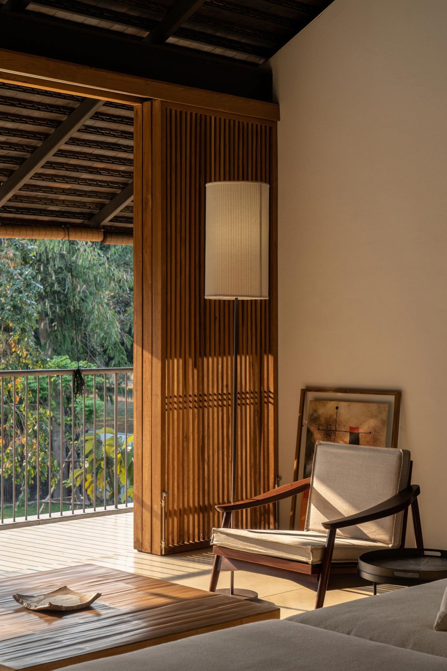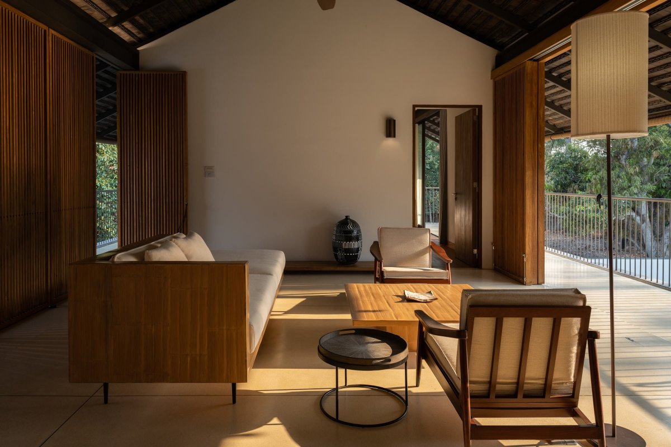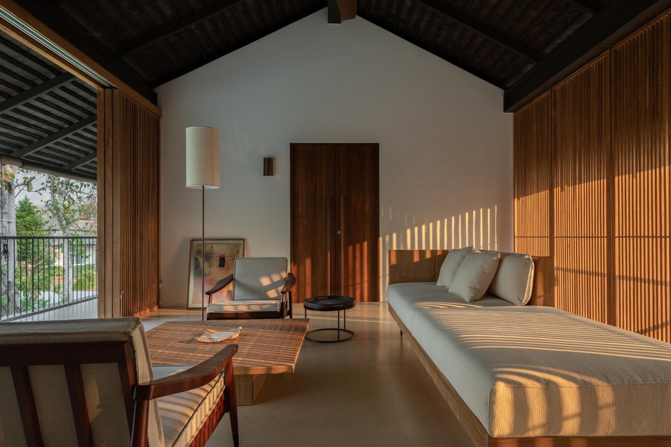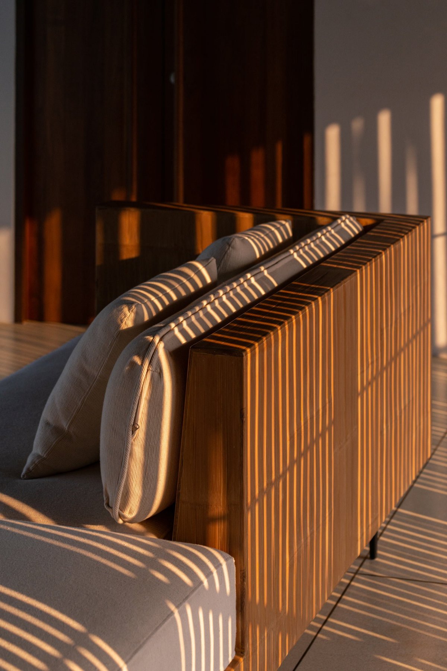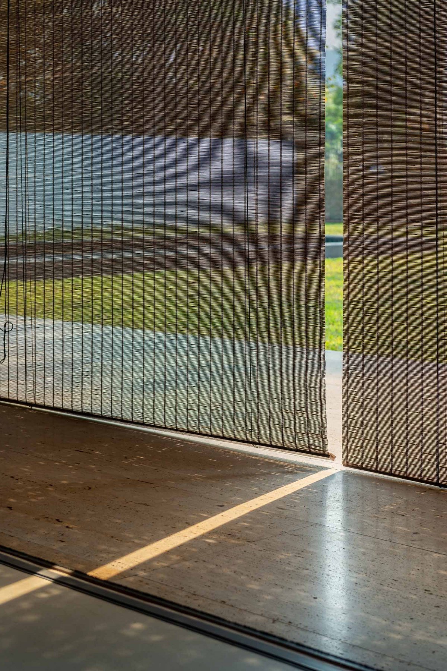
Designed by Thai firm Skarn Chaiyawat Architects, this family vacation home emphasises local materials and vernacular architecture, and was built to merge with the surrounding mountains and forests. The client's family of three lives in an apartment overlooking the Chao Phraya River in central Bangkok. All three of them work for themselves, so their hours are flexible. They love to cook and share dinners, so kitchens and terraces take up most of the available space in their urban homes. They had a plot of land in Chiang Mai and wanted to build a vacation home there so they could spend two or three months a year away from Bangkok. Because the architect is related to them and understands their lifestyle and needs, in this case he can design a house that suits them.
The location of the project is unique in itself. It's nestled in mountains and forests, and just a short distance from the bustling center of Chiang Mai. This allows families to enjoy the natural environment and the convenience of the city, as if living in "two worlds". To satisfy the client's desire for a winter home overlooking the mountains. So the house had to have enough outdoor space for Chiang Mai's cold winter weather, and it had to be suitable for entertaining guests.The house was designed in an ‘I’ shape to maximise all areas of the plot. We created two opposite open spaces on each side of the ‘I’ — a service area facing the main road, and the main open space, which faces the mountain to the west. This design allows each room of the house to have views of the mountain.
For the interior, Architecture firm combined modern and local vernacular architectural elements. The open-plan design of the living area gives the space modern qualities, while local materials and locally made furniture fuse this sense of modern comfort with Eastern culture. Designed the house to merge with the surrounding environment, both in terms of functionality and with the use of local materials. The floor and roof tiles were made by local artisans and used reclaimed teak from a nearby abandoned house. Built bamboo louvres along the eastern and western facades to protect the home from sunlight while still letting the breeze in.
Designed a bamboo furniture set for the second-floor living room. The simplicity of the design emphasises the bamboo’s natural texture, while letting the uninterrupted view of the mountain be the main focus. Design detail is the teak sliding door and partition in the living area on the second floor. The sliding door provides a sense of privacy while letting natural light and breeze into the space.
- Architect: Skarn Chaiyawat
- Photos: DOF Sky|Ground
- Words: Gina

