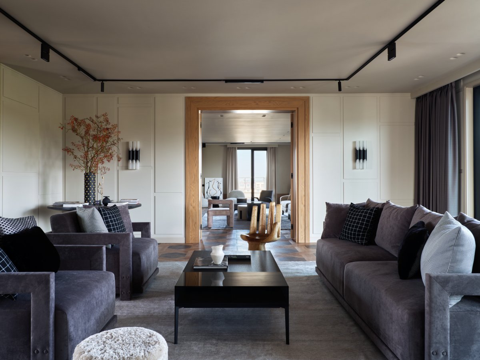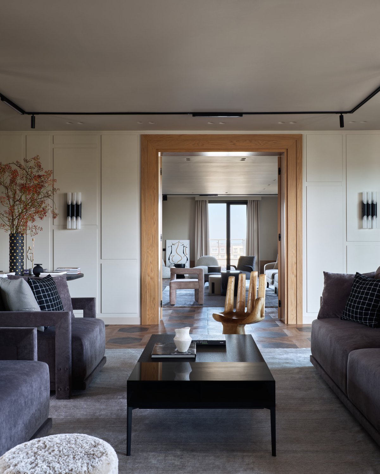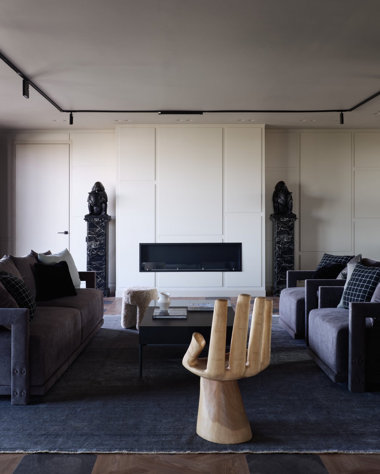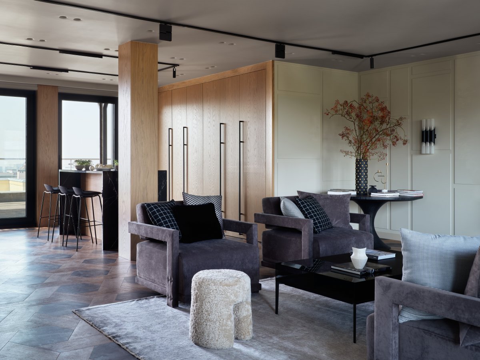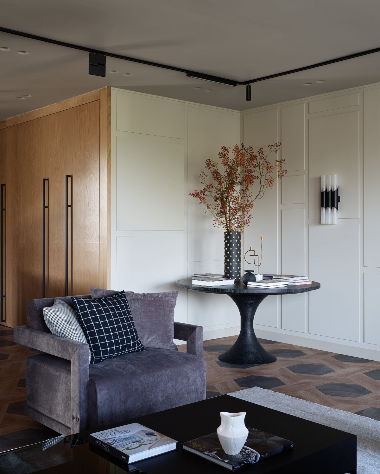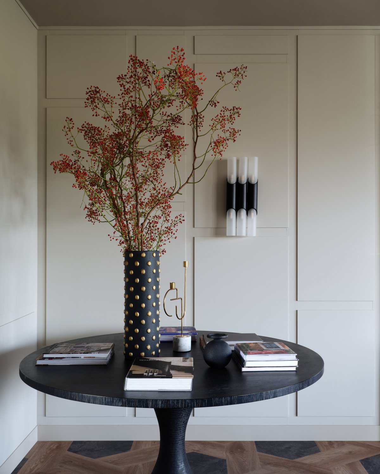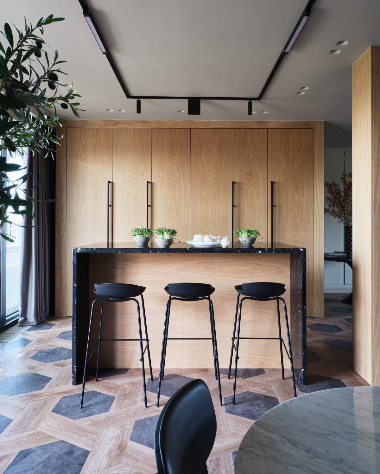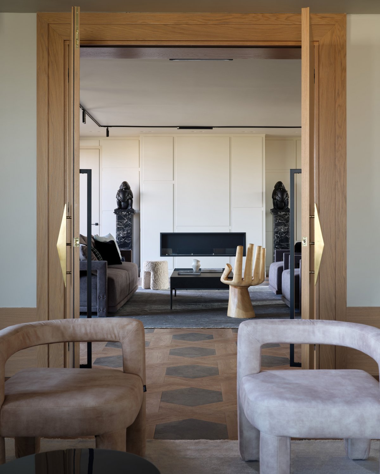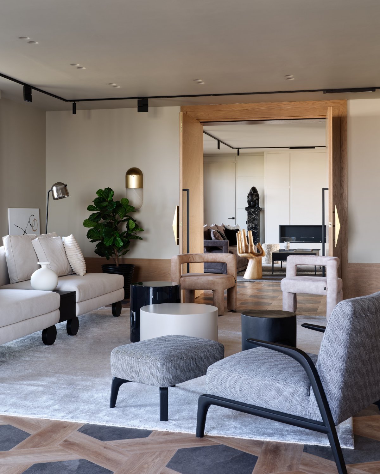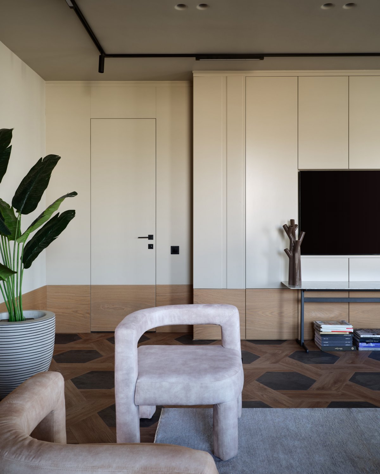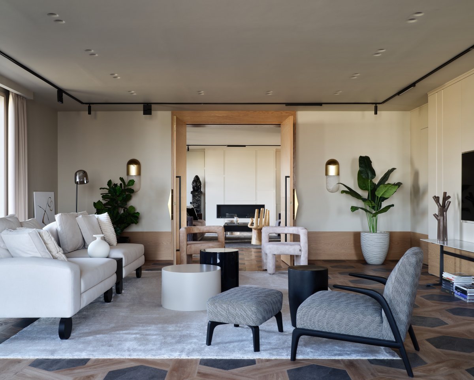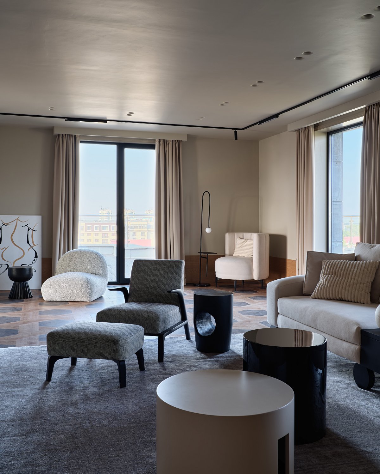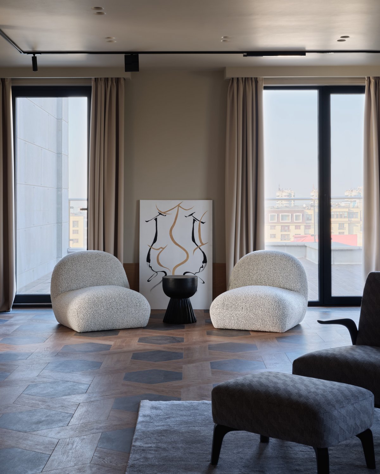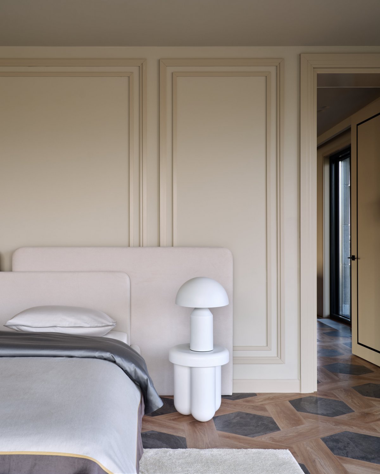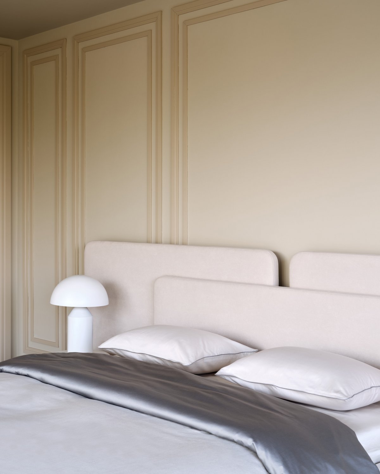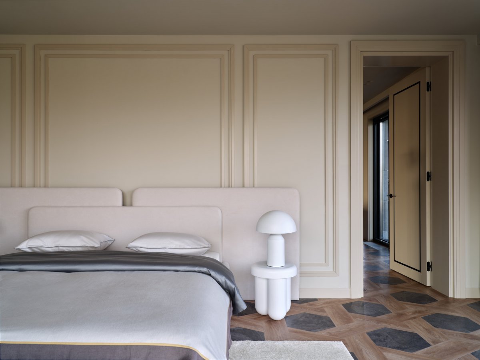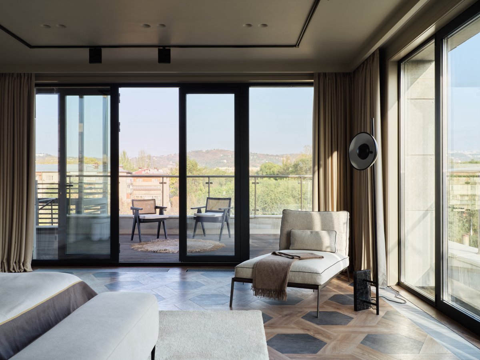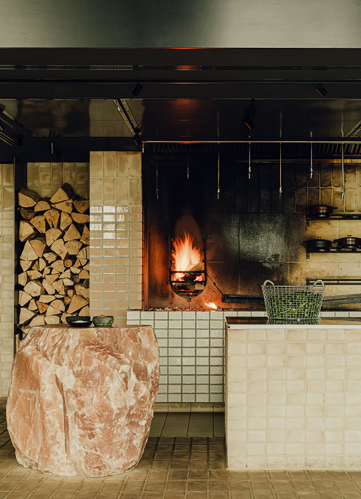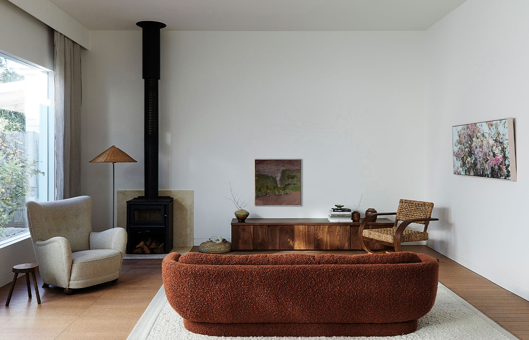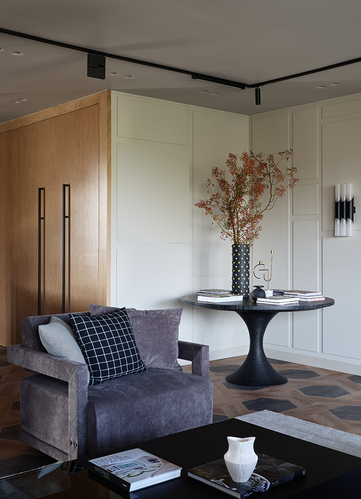
The main wish of the customer was to design a space suitable for business meetings. For this reason, it was decided to make two living rooms, one of which integrated a small kitchen hidden inside built-in wardrobes. The client's lifestyle played a key role in creating the interior, so it was decided to create an interior in the trendy style of "japandi".
This room was originally the roof of a multi-story building, which was successfully redeveloped into a living space - a full-fledged apartment.That is why the starting point and inspiration of the entire interior was the contact with nature, or rather, the incredibly beautiful view from the windows.
In this project, it was not possible to install heating batteries. This problem was solved by using underfloor heating throughout the space. And since underfloor heating cannot be covered with either parquet or laminate due to poor heat conduction, it was decided to use PVC tiles.
After the hallway area, there is a "reception". The next room is a large office with a workplace and a waiting area. Next is a meeting room with a guest bathroom. After that, we move into a large living room, which has a fireplace area, a TV area, as well as a hidden kitchen with a breakfast bar and a dining area. On both sides, there is access to open terraces located along the perimeter of the entire roof. This is followed by a bedroom area with a wardrobe and a bathroom. All the furniture was made to order according to the designer's sketches
- Interiors: Assel Baimakhan
- Styling: Julia Chebotar
- Photos: Damir Otegen
