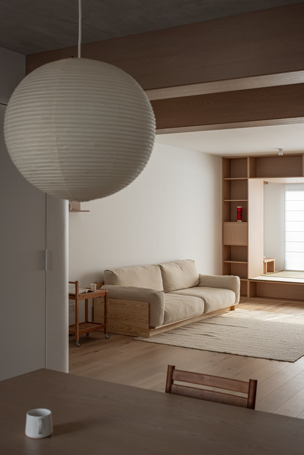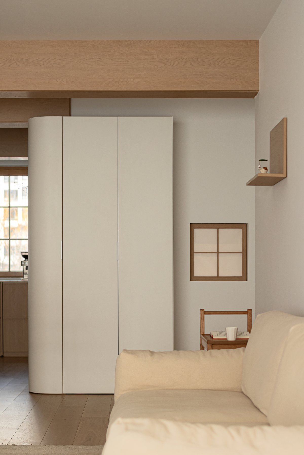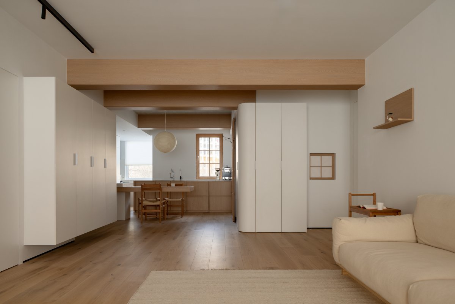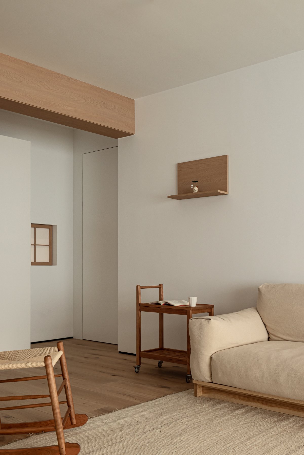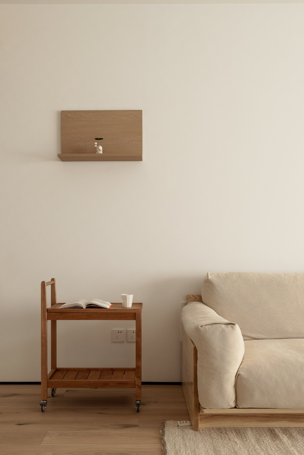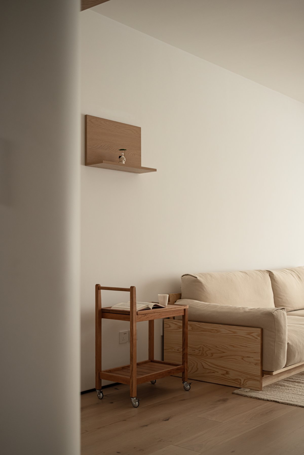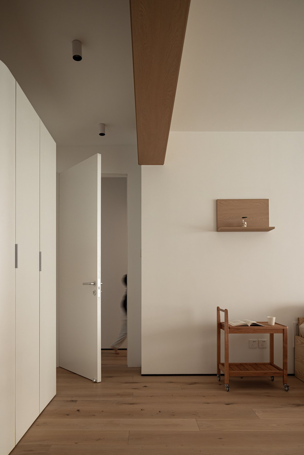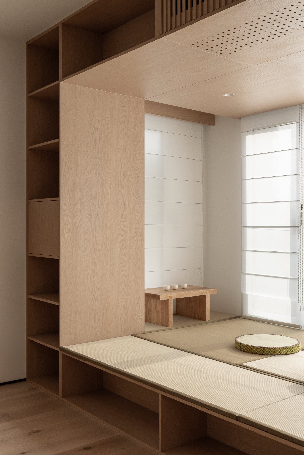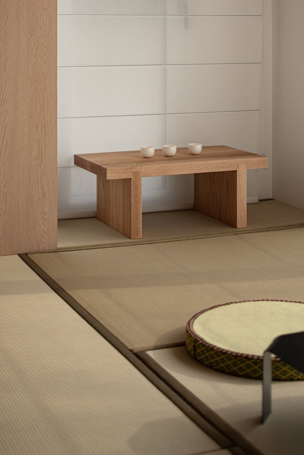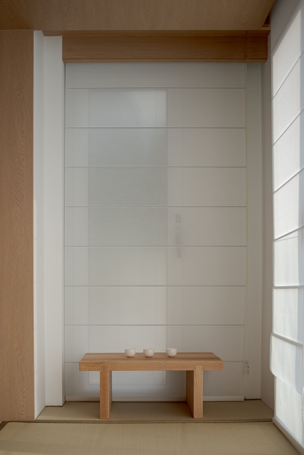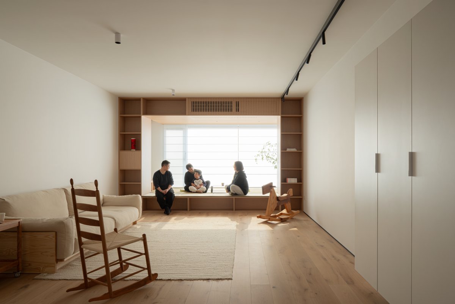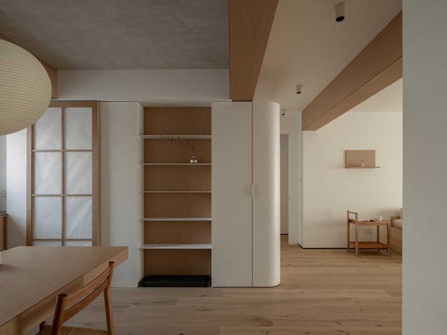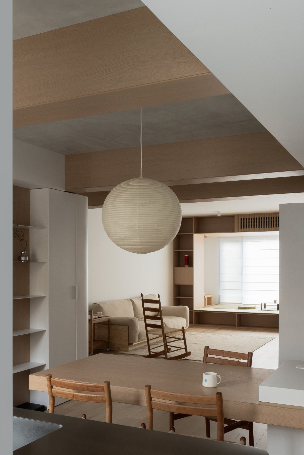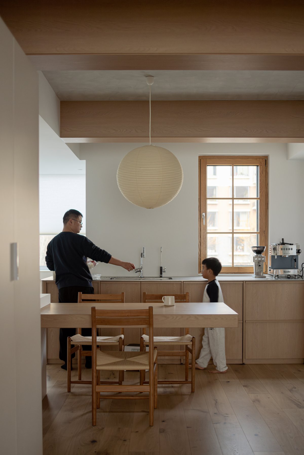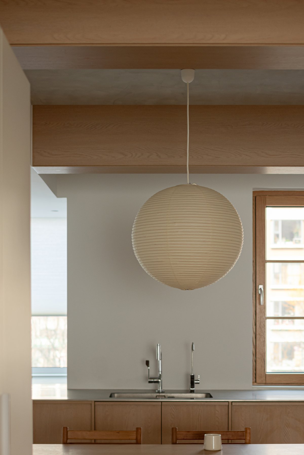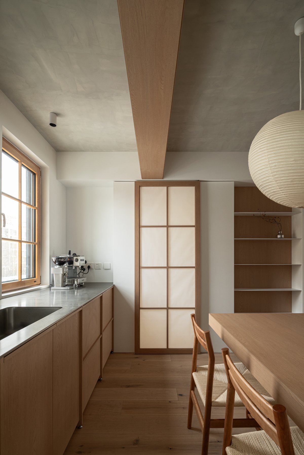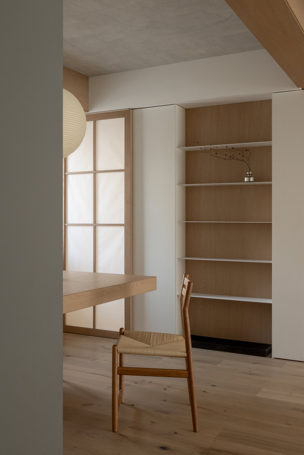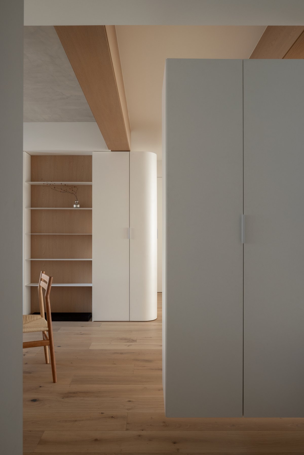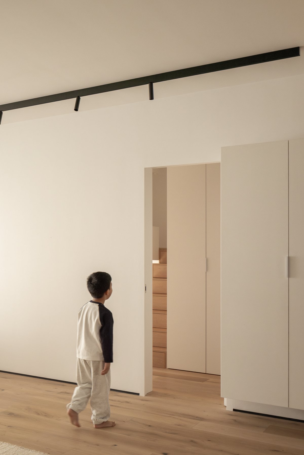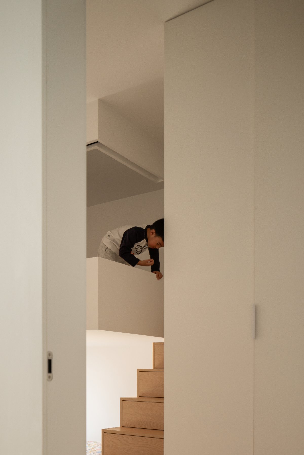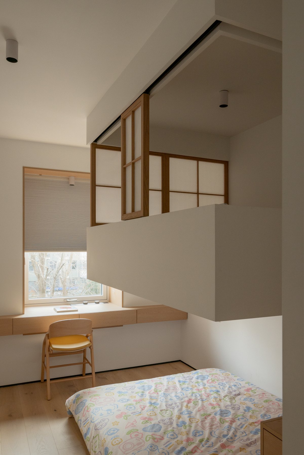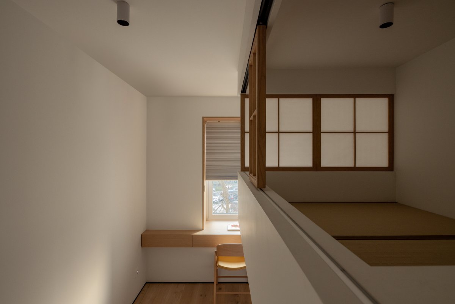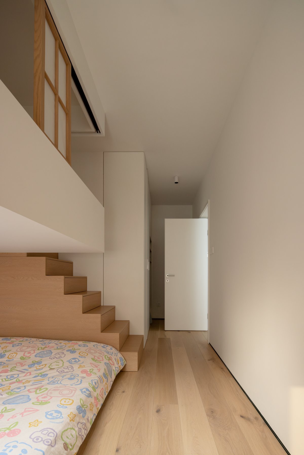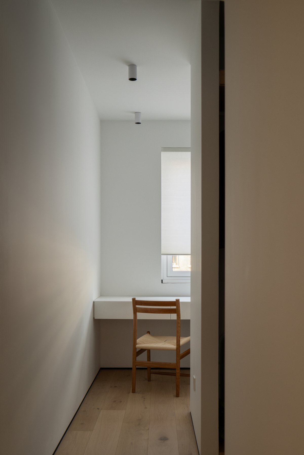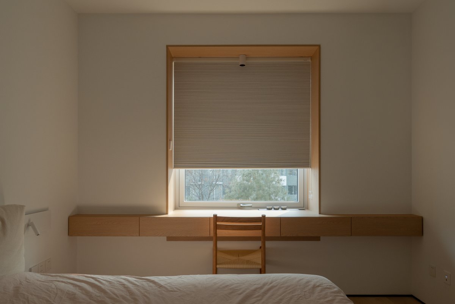
The project is located in Beijing, and the client's requirement is a home where they can live comfortably. Both the female and male clients are introverted individuals, and their most comfortable state on weekends is being at home. They hope to have separate spaces in the house where they won't disturb each other, while also having a common area for activities like drinking tea and reading together.
The relationship between space and people allows us to see the changes that space brings to the clients.
On the day of the shoot, we captured the family's best daily state. When they first arrived at the space, dressed in comfortable home clothes, they spoke with the clients about recent events. When the grandmother stood by the window and looked out, we captured a small scene that interpreted the elderly's loneliness. At the same time, we documented the client's hospitality. The child eagerly assisted the parents in washing the fruits that were being prepared for us. In the afternoon, we felt that life is beautiful and happy as we saw the grandmother holding her grandson and the family discussing the necessities of life. Everyone refers to this as "home."
First, open up the previously closed kitchen area to better integrate the restaurant and living room. By opening up the restaurant area, it becomes more integrated into the overall space and ceases to exist as a separate and isolated entity. To address the storage issue at the entrance, we used the living room wall for storage, resulting in a foyer and increased privacy in the living room. The suspended cabinets extend the light in the foyer, creating a more dynamic space.
In the living room area, the original balcony space has been integrated to include a tea room, storage space, drying area, and centralized air conditioning storage, creating a clean and cohesive overall feel. For the dining area, we designed a suspended table and countertop connection to maintain a light and airy feel and allow visibility of the kitchen area from the living room. The laundry machines are concealed within the cabinets, and the dishwasher is integrated to create a relaxed food preparation area while reducing fumes by placing the oil fume area near the large windows.
Due to height constraints, a large suspended ceiling was not an option, so we used the original ceiling with wooden beams to create a layered ceiling effect, adding height variation to the flat ceiling and improving spatial perception.
The connection between the space and nature is achieved through the windows, with different expressions used in different locations to integrate the space with the outdoors. The varying forms of windows create different atmospheric experiences, and the main materials used in the space include large white latex paint surfaces, natural wood veneers, stainless steel, and cement paint.
The bathroom functions are separated, with independent shower, toilet, and basin areas. The large bathroom walls provide partial enclosure for the living room space, with small window scenes created within the internal areas to introduce light and extend the visual perspective. The use of cabinets in the bathroom area provides storage and defines the spatial volumes.
The master bedroom and children's space have bay windows, with the former serving as the hostess's dressing area and the latter as the children's reading area, making the bay windows more functional. The master bedroom is designed in a linear layout to minimize space wastage, creating a study for the male host, a walk-in closet, and a bathroom for maximum efficiency.
Children enjoy spaces with varying heights, so we designed an exclusive play area for him in his own space, using steel frames and wooden structures. The stairs serve as toy storage, expanding the space's possibilities.
Spring, summer, autumn, winter, home, three meals, tea, books, living in such comfort.
- Interiors: Shankou Architecture
- Photos: WM Studio Photography

