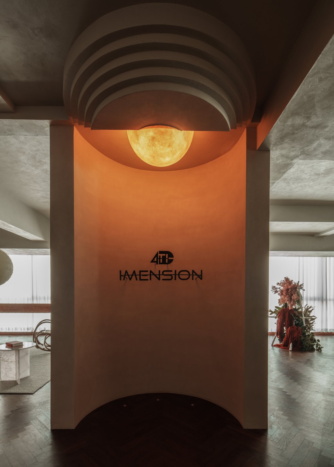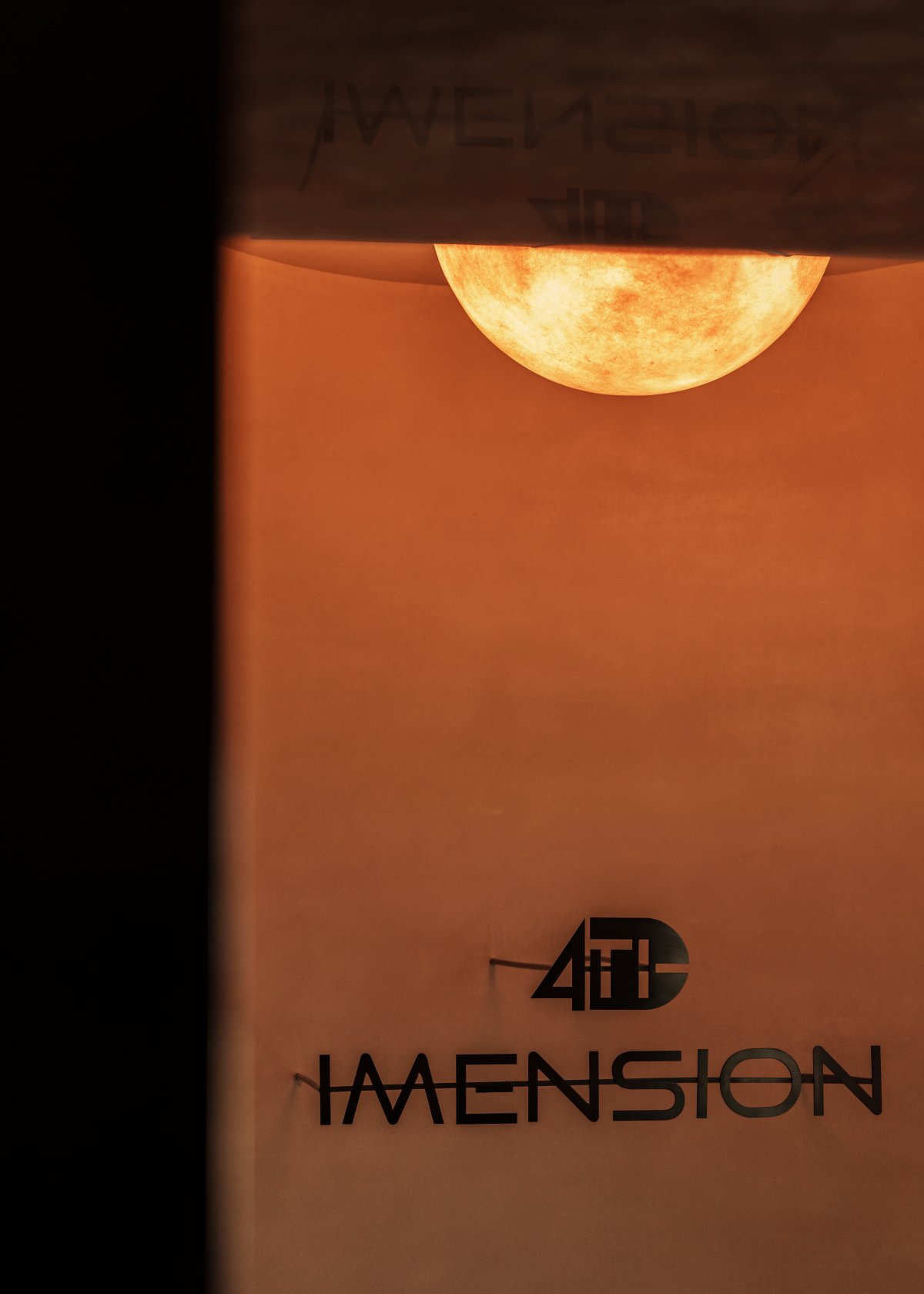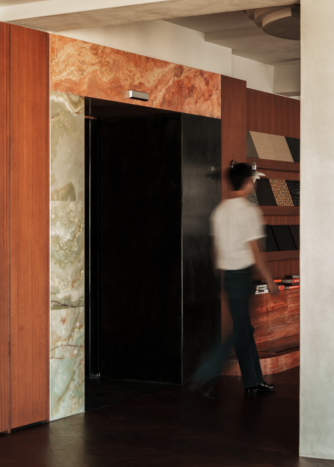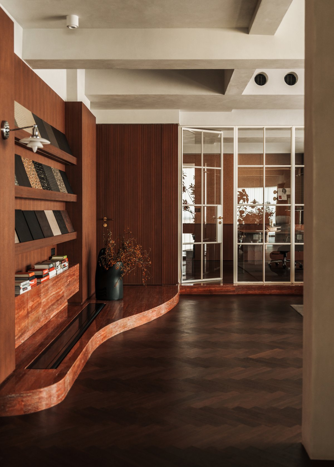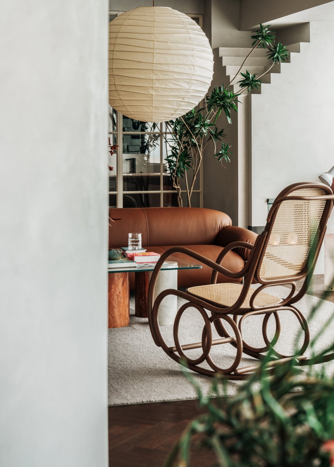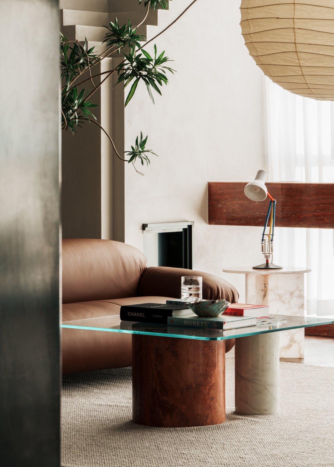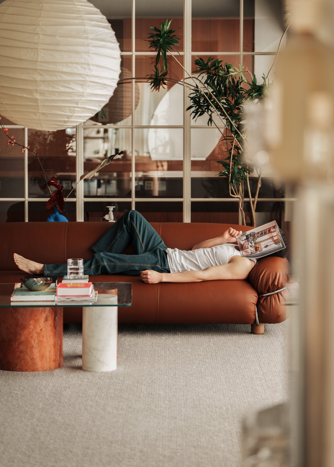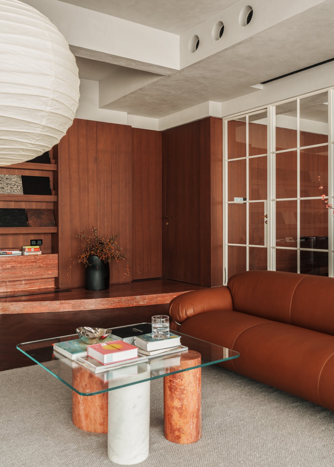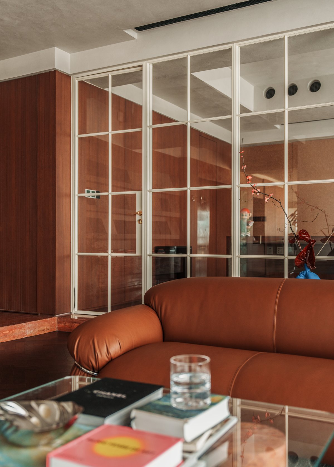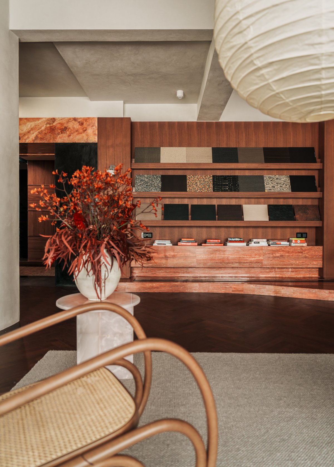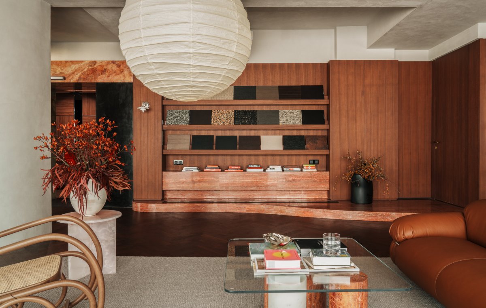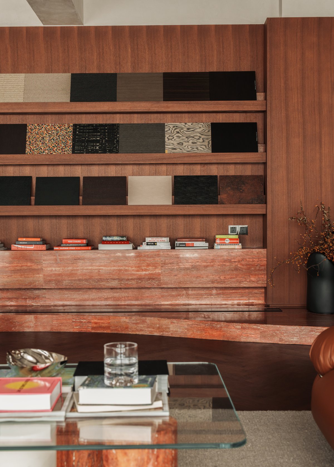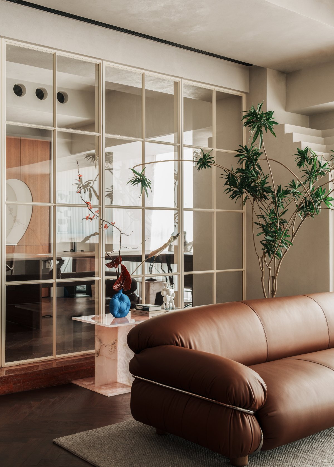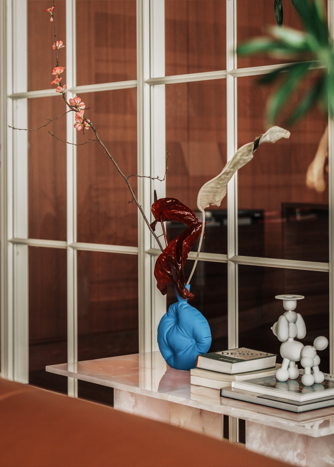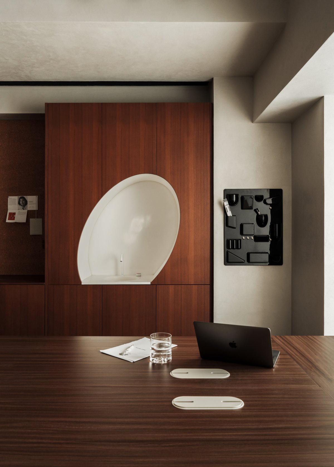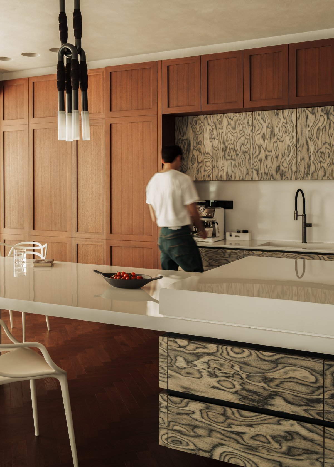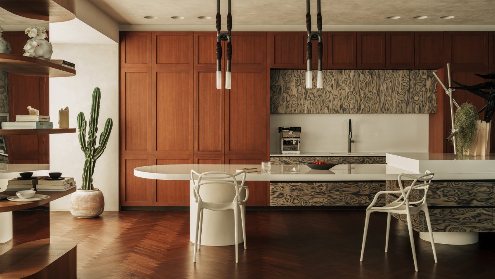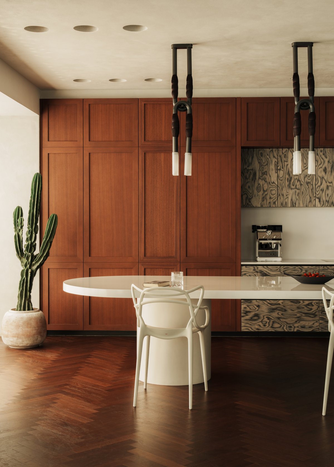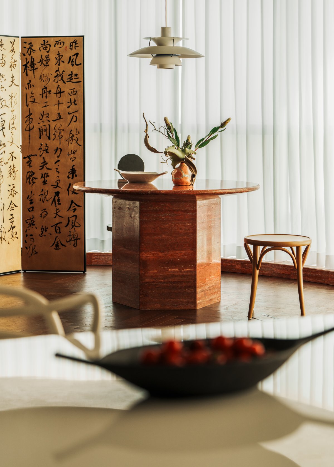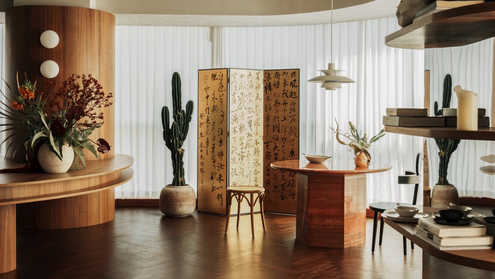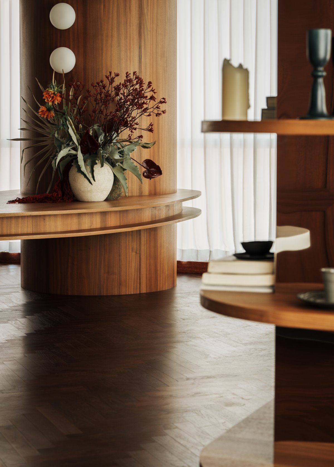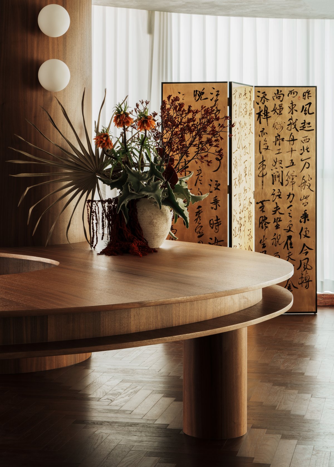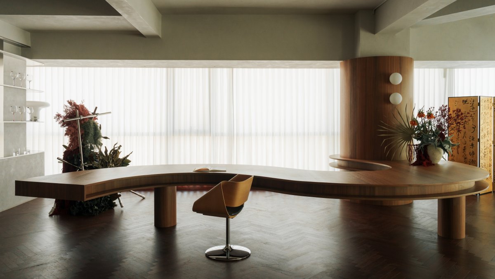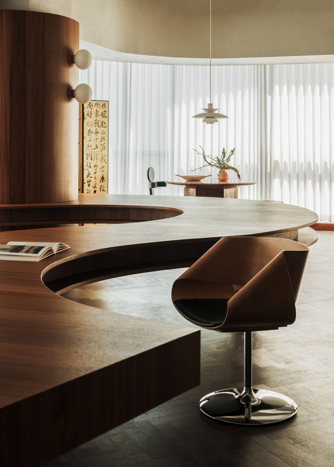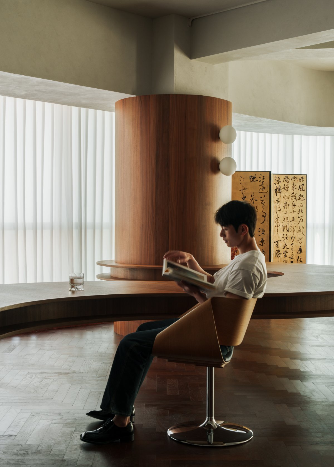
Early April
Everythings Reneval
The 4th Dimension
Born in Palm Spring
The initial entrance to the space was recessed and tight, creating an oppressive feel. The showroom featured three evenly sized offices and a moderately sized communal area, following a traditional office layout. Once we received the floor plan, our design team began questioning, do we really need all these confined office spaces? The resounding answer was no. As discussed earlier, our goal is to foster interaction among people and prioritize the feelings of those working and all visitors to the space. The total time for designing the entire showroom was a swift two days. While this design process may appear to be brief and intensive, it was made possible because the concept had been thoroughly mulled over in our minds.
Drawing inspiration from the circle, we introduced rounded elements, such as cylindrical display racks and S-shaped visitor tables.
We reconfigured the entrance, widening the doorway and introducing a welcoming foyer.
The showroom was strategically divided into the foyer, guest area, office area, and a water bar area. We decided to open up the confined offices, retaining just one as a meeting room. This expansion of the common area instantly made the showroom feel more spacious. The renovated showroom now flaunts two luminous floor-to-ceiling windows and is encircled by vibrant greenery. The resulting ambiance is as refreshing as a rare spring day in April.
SiMian Design is thrilled to announce the grand opening of our showroom space in May 2022. In this indoor space, we're striving for a seamless fusion of diverse elements such as design, exhibition pieces, plants, lifestyle elements, and artisanal materials. The goal is to create an innovative, socially engaging showroom experience.
Post redesign, we moved the position of the entrance, resulting in a more streamlined entry area. We built a curved foyer using an innovative wall construction method, tucking the allure of the showroom behind the curvature of the wall. Both outside and inside, the entrance serves as a dynamic spot for social media check-ins.
In the room, we've placed a cylindrical display area that corresponds to the curved wall. Initially, this was a wall of a closed office. The redefined concept of a "wall" has reshaped the interior space structure. The cylindrical display serves to soften the stark presence of the load-bearing wall, showcasing a variety of materials and textiles. Conveniently located almost at the center of the showroom, this wall ensures easy access to materials from any area.
Our renovation has transformed the original layout into a space that capitalizes on its natural advantages.
The cylindrical display serves as a natural division, effectively splitting the guest area into two distinct sections.
As you move to the right, we've designed an "S" shaped guest table in the fluid, open space, harmonized with the natural curve of the floor-to-ceiling glass. Crafting the "S" shaped guest table around the load-bearing column was a significant challenge, demanding exceptional attention to detail and craftsmanship. The designers and workers went over the angles again and again until they got it just right.
In contrast to the “circle”, we've placed a square island at the water bar. If the round and rectangular shapes establish the layout of this space, the different materials add depth and texture to the visual experience. The white textured paint lends a natural patina to the walls and ceiling; the guest table, wrapped columns, and flooring are warmed up by the wooden elements; while the water bar is predominantly surfaced with natural marble.
In contrast to the “circle”, we've placed a square island at the water bar. If the round and rectangular shapes establish the layout of this space, the different materials add depth and texture to the visual experience. The white textured paint lends a natural patina to the walls and ceiling; the guest table, wrapped columns, and flooring are warmed up by the wooden elements; while the water bar is predominantly surfaced with natural marble.
The choice of materials imbues the space with an even greater sense of natural qualities. Close to the window, we've positioned a circular table with hole stones and a wooden screen. The window works almost like a viewfinder, capturing the outdoor scenery, and creating an expansive atmosphere. Whether you're a designer or a showroom visitor, this spot invites you to think about home from a wider perspective.
Situated between the walls and to the left, this guest area features multiple hole-stone side tables, perfect for discussions with small groups of clients.
Rather than imitating conventional office spaces, we are leaning into a more “social” concept. By modeling this area after a home living room, we've centralized a “sofa” and surrounded it with a coffee table and individual chairs. The focus here is to enrich everyone's experience within the showroom. It's when people feel relaxed and truly comfortable that deep, meaningful conversations can be fostered, fully utilizing the potential of this interactive social lounge.
Our remaining office area isn't completely isolated from the rest of the space. White grid-style windows enhance the sense of connection and interaction between the inside and outside. This section emphasizes wooden elements and includes ample storage for managing daily paperwork. A notification wall helps designers stay up-to-date with ongoing project progress.
In the design of the showroom, the designers have incorporated the four dimensions of a home throughout. One is for daily living; the second extends functionality; the third enhances comfort and quality; and the fourth dimension includes elements of artistry, taste, culture, and sensory aesthetics of life.
- Interiors: SiMian Design
- Photos: A Yong

