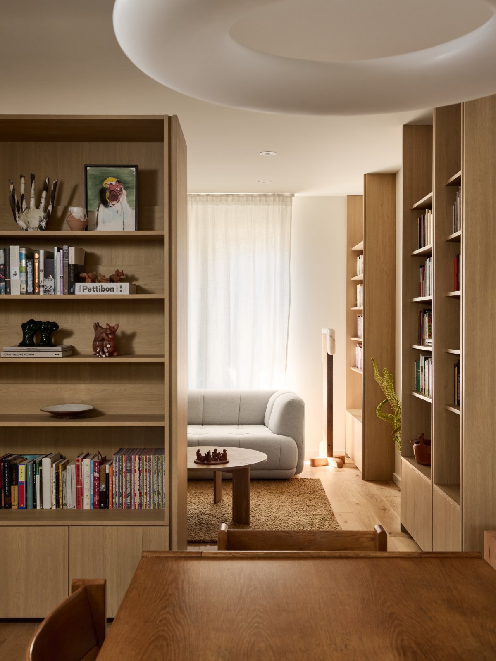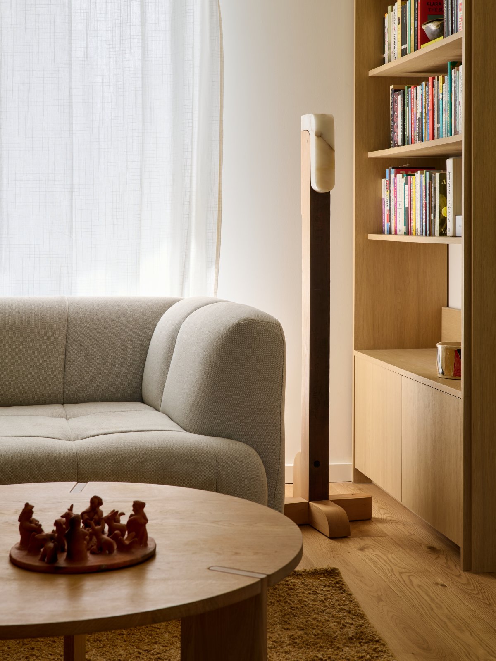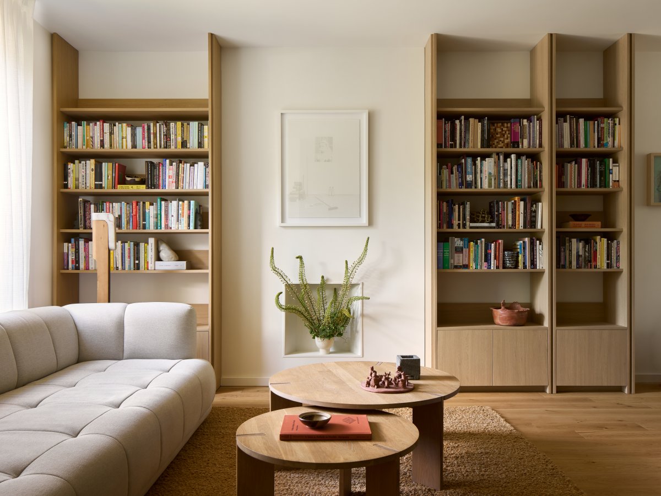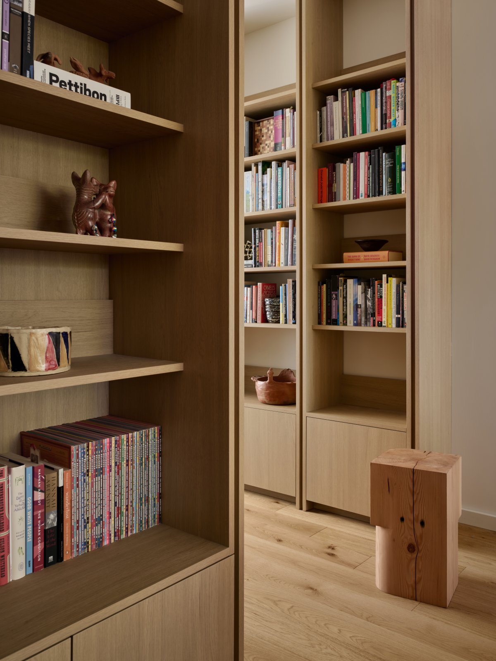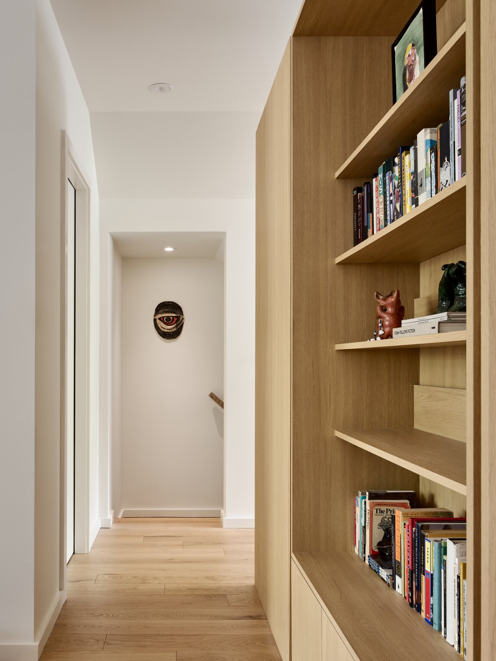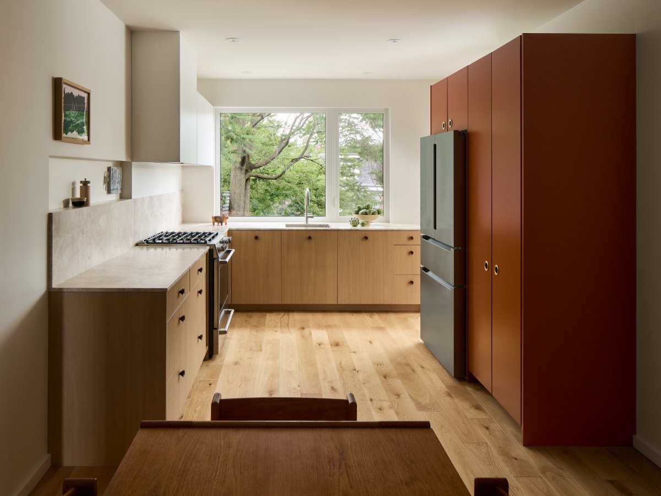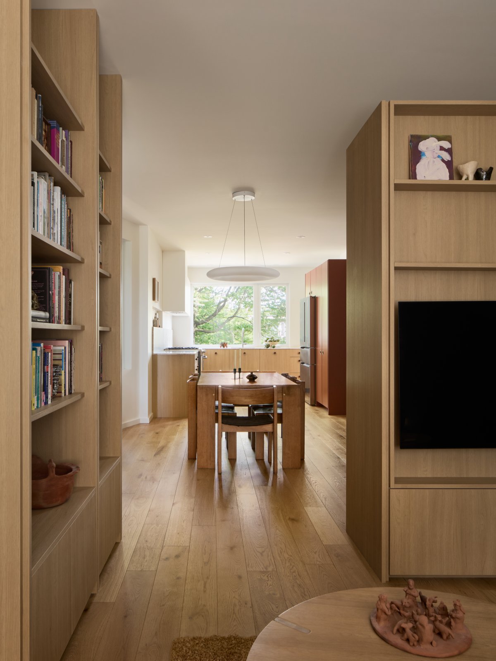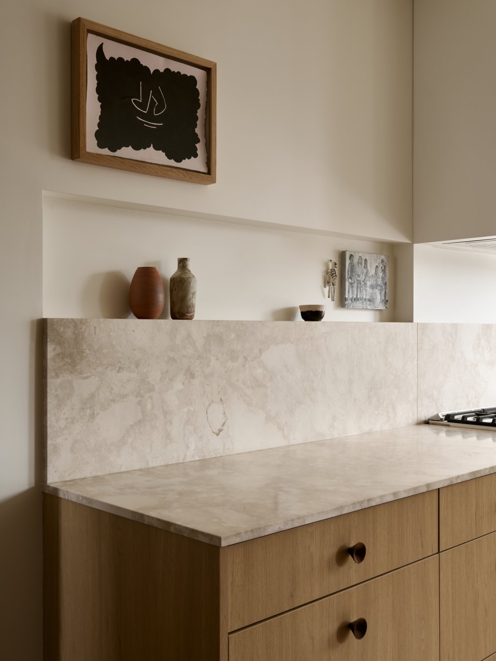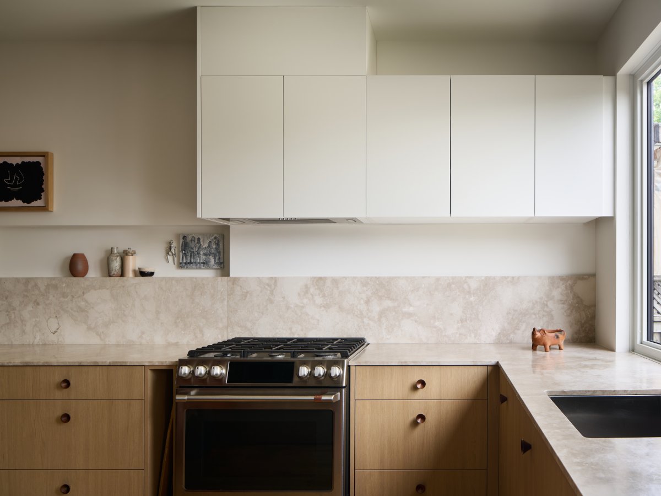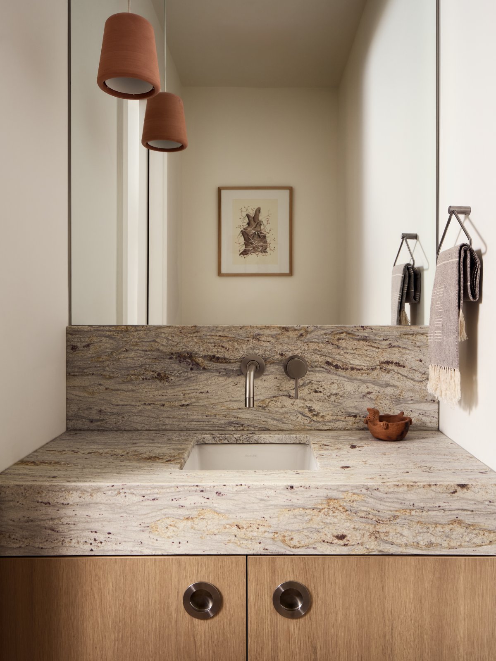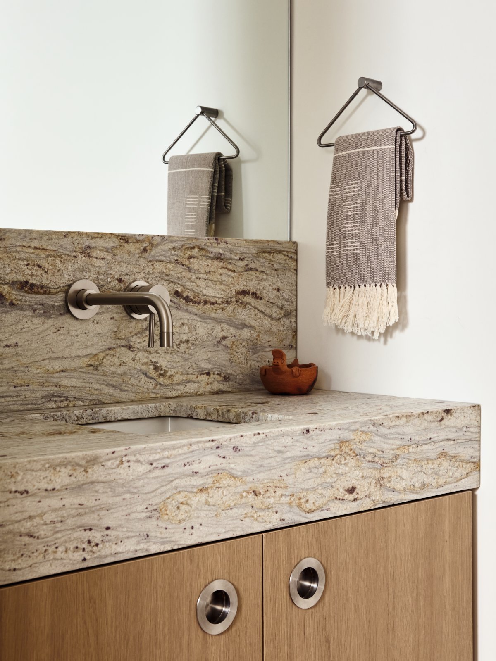
Biblio House is a minimal home located in Toronto, Canada, designed by Simone Ferkul. The Biblio House is a fusion of functionality and creativity which embraces the residents’ passion for books and art, while drawing inspiration from the cultural tapestry of Mexico.
The Biblio House, emerges as a unique co-ownership property that seamlessly integrates the ground floor and basement into a unified living space. This transformation not only caters to the lifestyle needs of its occupants, but also celebrates their passions for literature and art.
Simone Ferkul Projects has skillfully combined two levels into a single dwelling, creating both public and private zones that flow effortlessly. A once disjointed space now has an abundance of natural light flooding the interiors creating a cohesive design that enhances livability and aesthetic appeal. Inspired by traditional Mexican architecture and landscapes, Biblio House features a warm and earthy colour palette. Terracotta, ochre, and greens dominate creating a backdrop that enriches the reading and artistic spaces, while promoting a sense of tranquility.
Central to Biblio House is a dedicated library area adorned with floor-to-ceiling oak bookshelves. These shelves not only house an extensive collection of books, but also showcase cherished objects creating a personalized sanctuary for reading, reflection and intellectual pursuit.
- Interiors: Simone Ferkul Projects
- Photos: Double Space Photo

