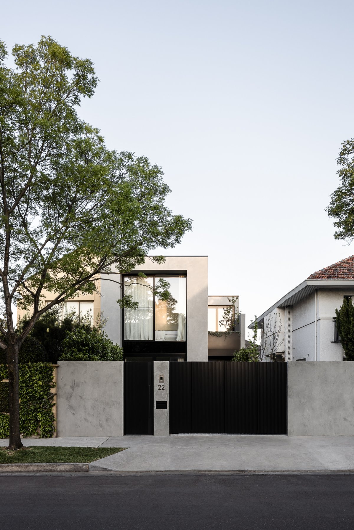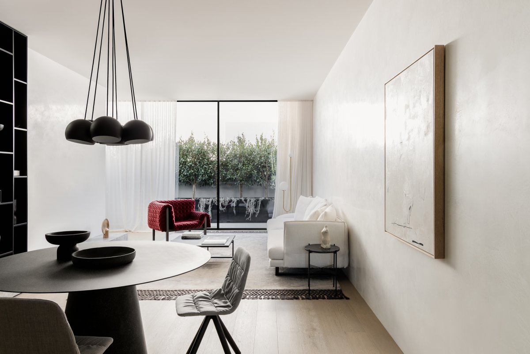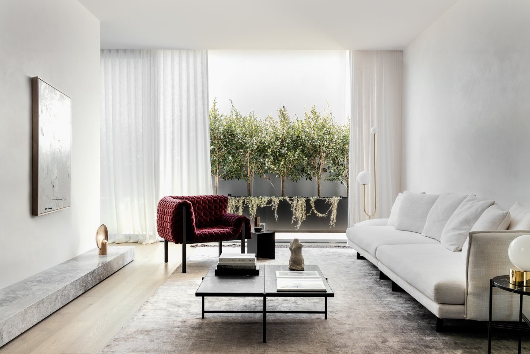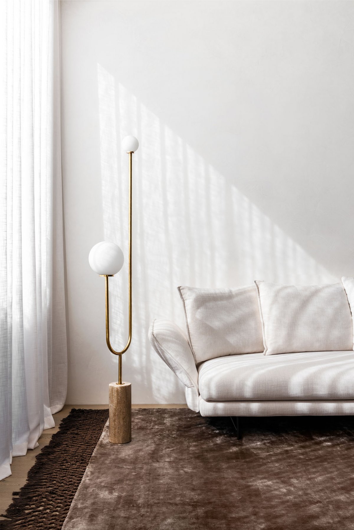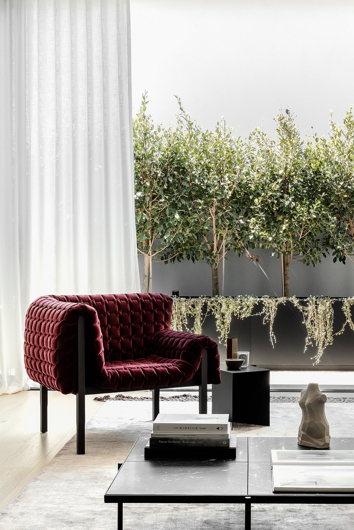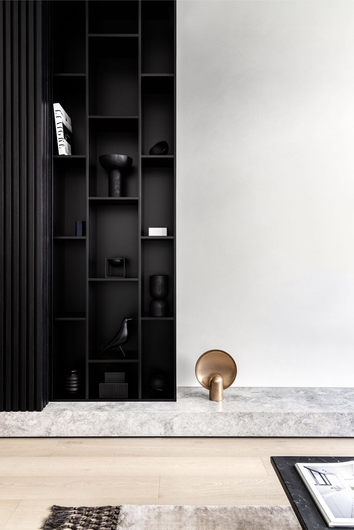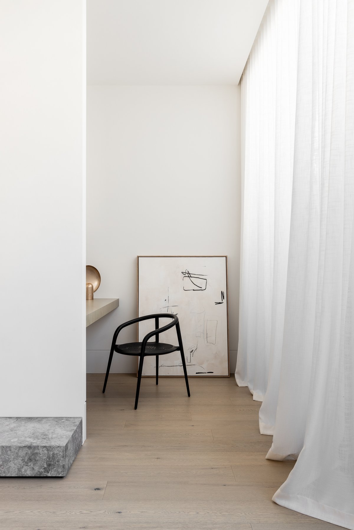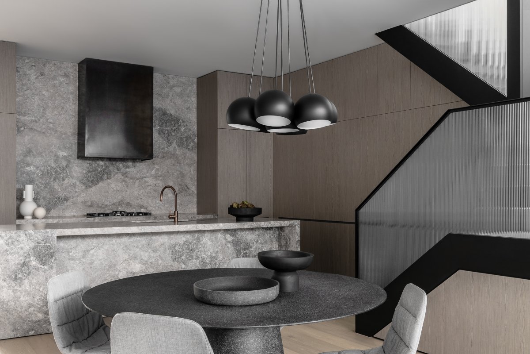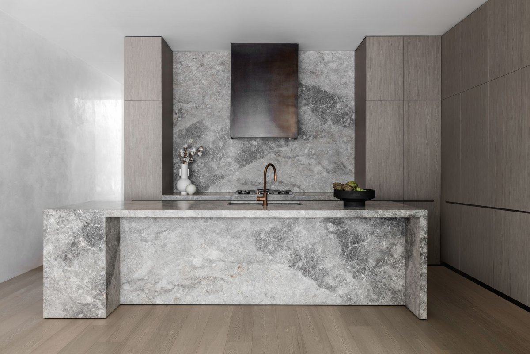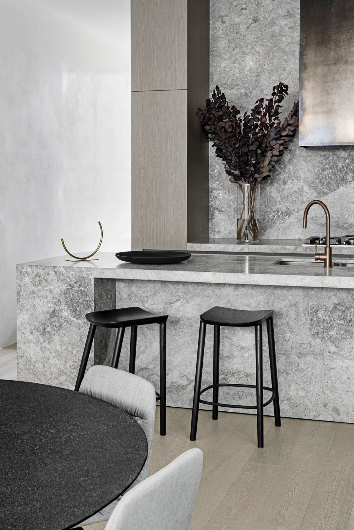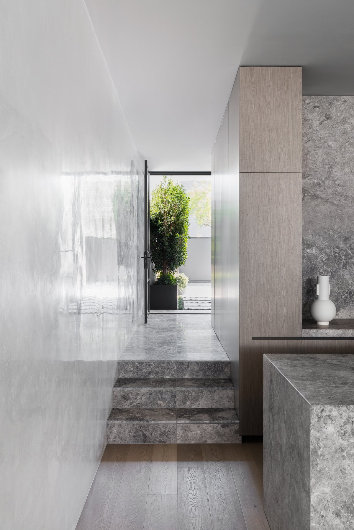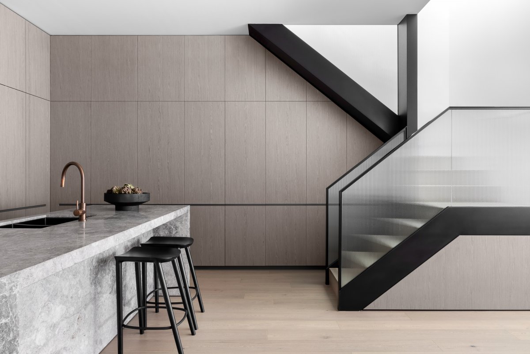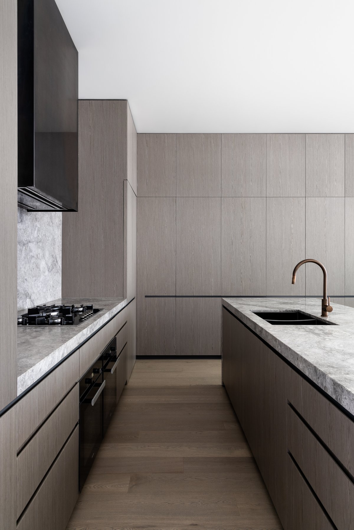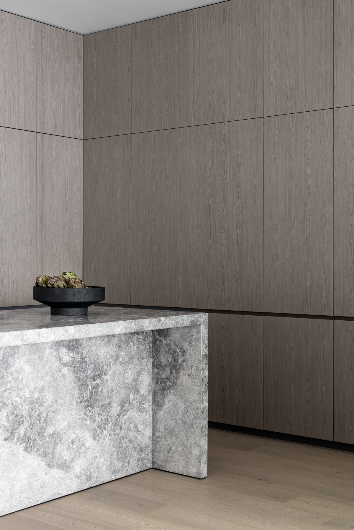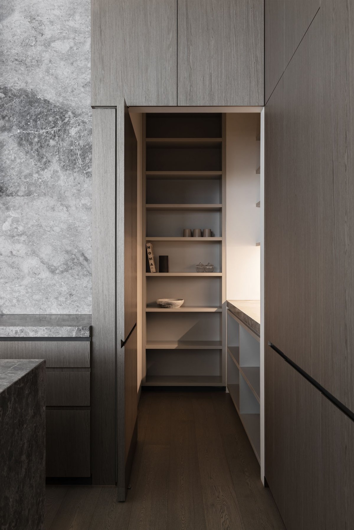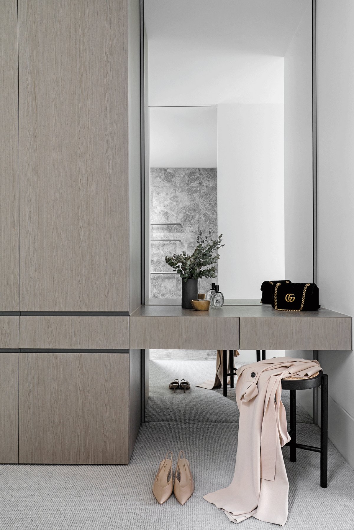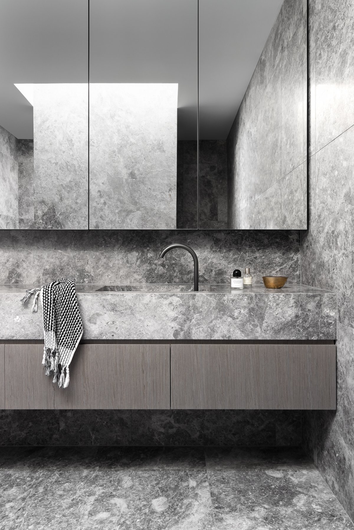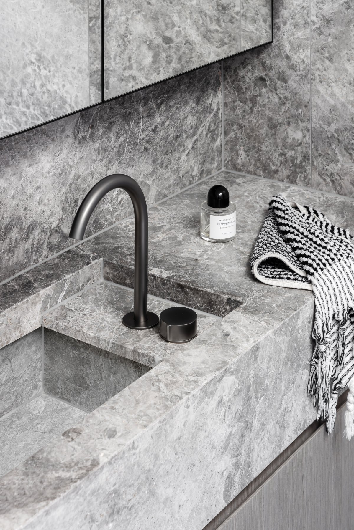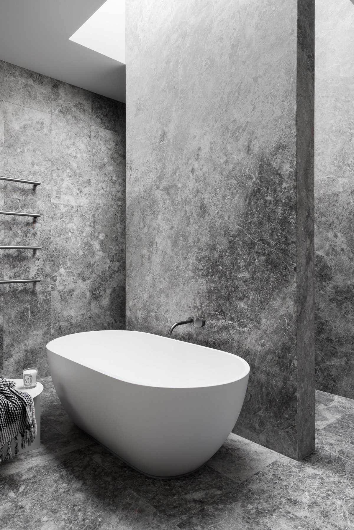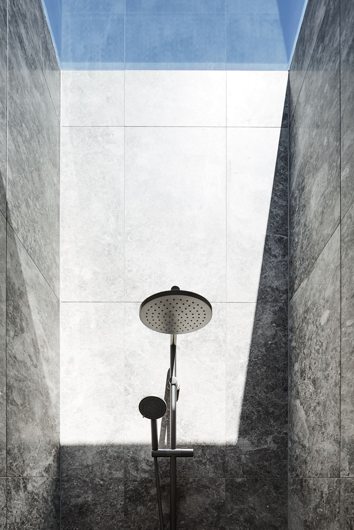
Skulptur Architecture has completed a modern home in Toorak, Melbourne. A compact site on tree-lined Toorak Street, adjacent toa variety of 1930s style neighboring homes, presents some challenges and opportunities. Equally respectful of the refined principles of classical architecture and the new luxury, the residence sits comfortably and boldly steps in step with its neighbors. The geometric shape of the sculpture and the vertical emphasis of the double glazing create an elegant streetscape.
The interior design is meticulously detailed and refined, matching the building's strict geometry while maintaining a timeless and classic aesthetic. Entering the lobby through steel-framed doors, the intricate craftsmanship and material selection is evident, with polished limestone floors and Venetian stucco walls, and the careful use of wood and ancient bronze.
In response to the client's brief request to maximize the use of natural light and green views, the interior of the house is divided by floor-to-ceiling glass Windows overlooking landscaped terraces and courtyards. The use of polished Venetian stucco walls was a strategic move to reflect the manicured landscape while reflecting light into the interior Spaces. This seamless unity between interior and exterior creates a calming aesthetic layer while enhancing privacy.
The studio's design vision was to create a luxurious private refuge with abundant natural light and verdant views. As a result, the interior space of the house complements the outdoor space through glazed openings, skylights, courtyards and terraces. The careful use of natural materials, mainly stone, wood, bronze and glass, was also central to achieving the vision.
- Interiors: Skulptur Architecture
- Photos: Timothy Kaye
- Words: Qianqian

