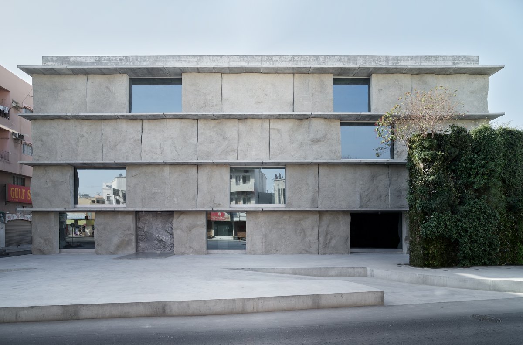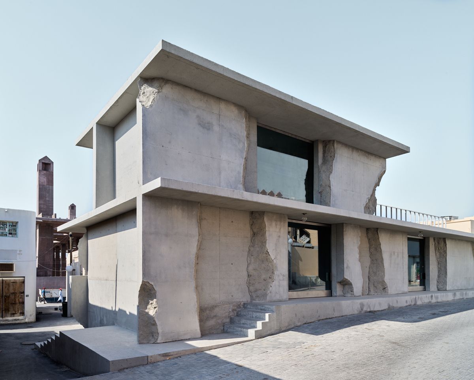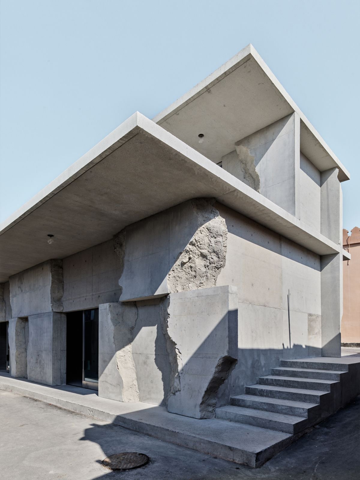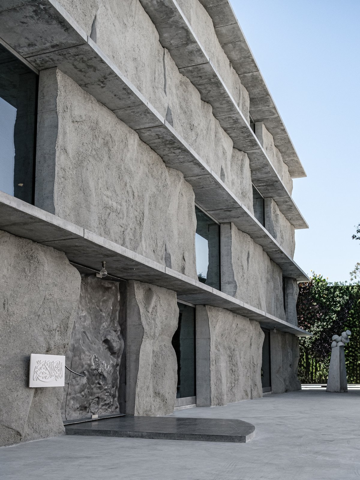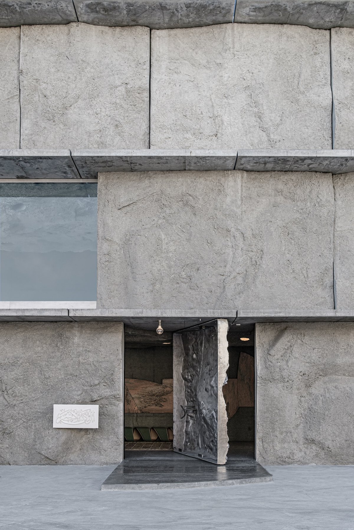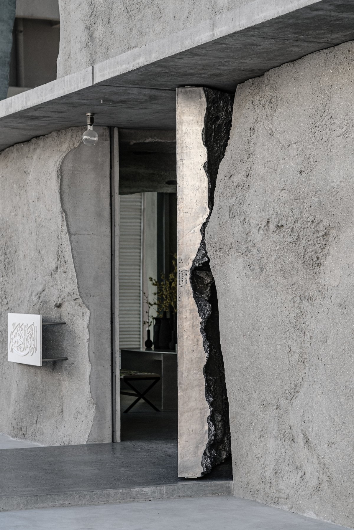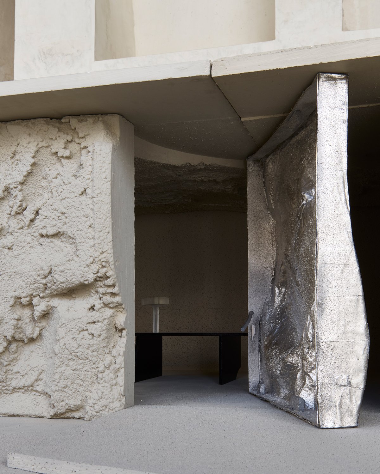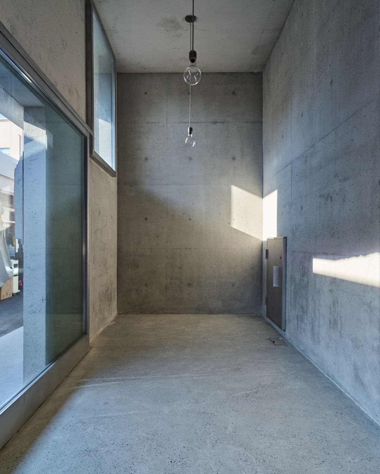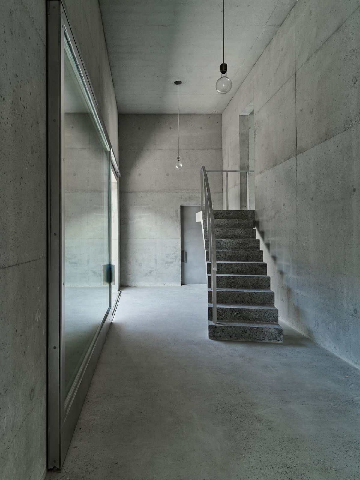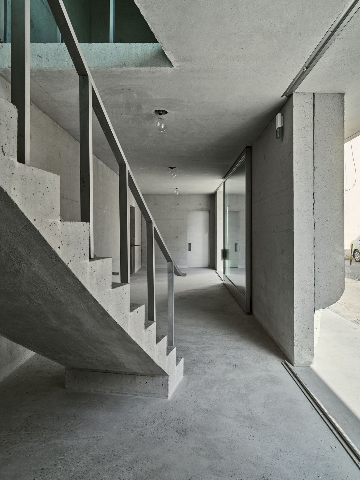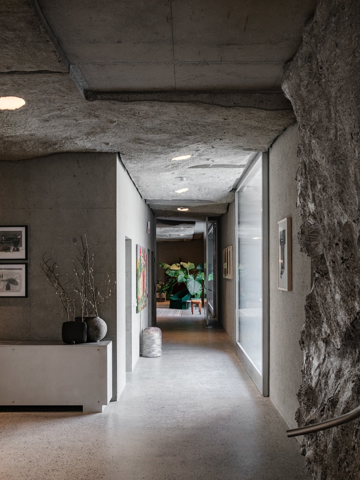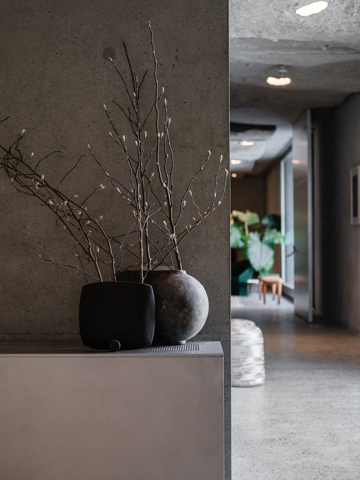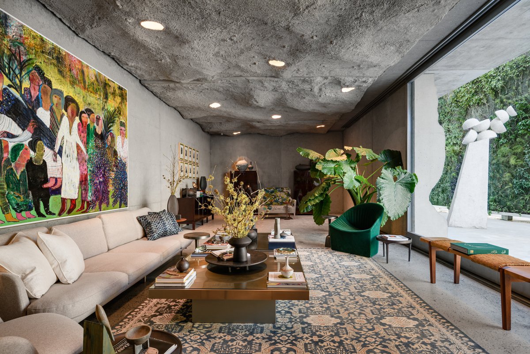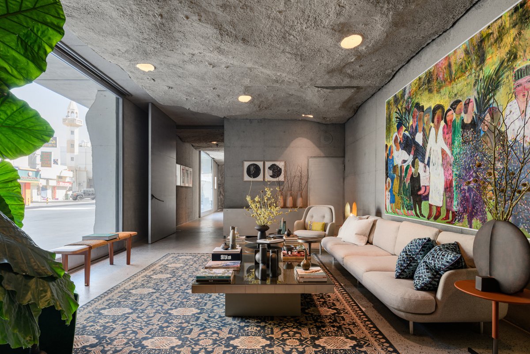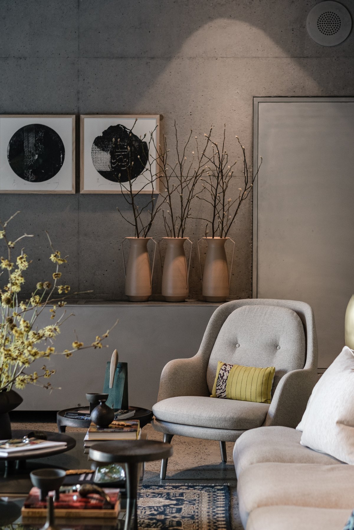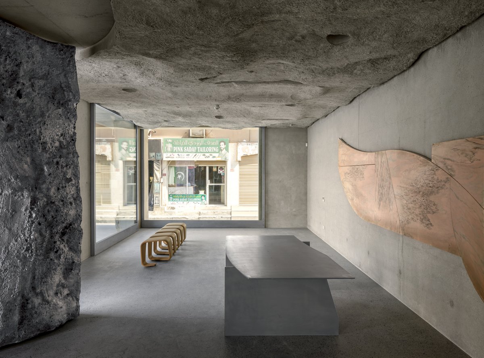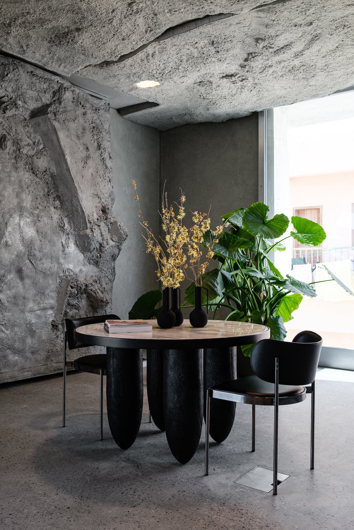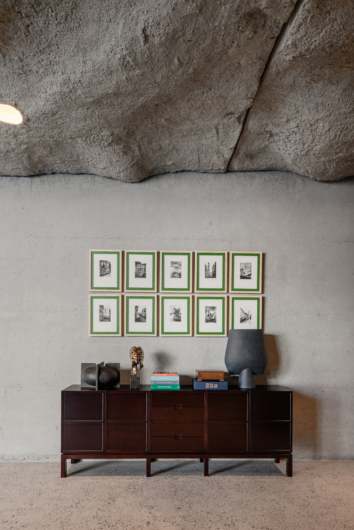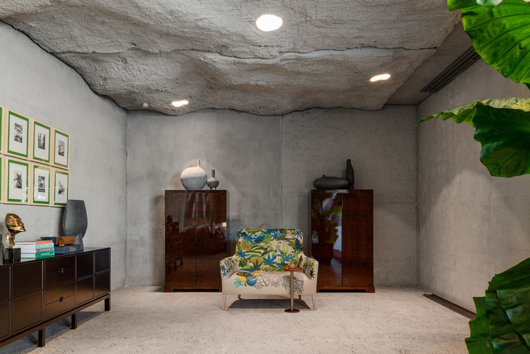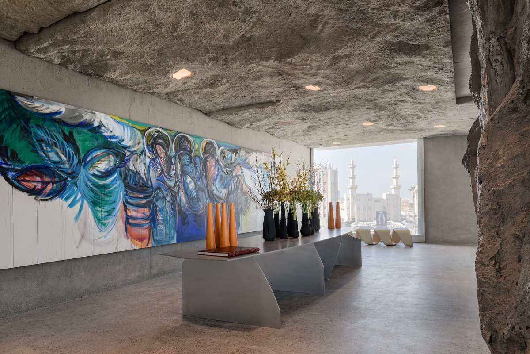
Designed by studio Anne Holtrop, the Green Corner Building is bahrain's Muharragh art collection and archive. The narrow building's facade is composed of sand cast concrete structural elements with a strong relief that resembles a geological cut. Inside, sand-cast concrete floors are reused, while large operational shutters and entrance doors are made of sand-cast aluminum.
The Green Corner building is opposite a car park and takes its name from an existing Corner with a vertical garden inside. It has a shallow floor plan, consisting of two equally sized rooms with a core in the middle. As a result, the narrow building is covered by a long front facade that forms the main spatial element, while two short end facades complete its exterior.
The main facade of the art storage and archive facility is made from sand cast structural wall elements, with strong reliefs, cast on the ground beside the building. Each pouring leaves a unique mark on the elements, while reliefs can be seen in the position of the Windows and at the corners of the project, "as geological cuts in the ground." The concrete floors inside are made in the same way, while the large shutters in front of the Windows can be moved. Along with the entrance door, the louvres are made of sand-cast aluminum and embossed facing the interior. In contrast to the concrete element, the aluminum sand castings are hollow and their insides can be seen through Windows.
- Architect: Studio Anne Holtrop
- Words: Gina

