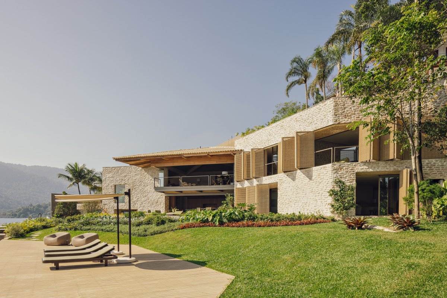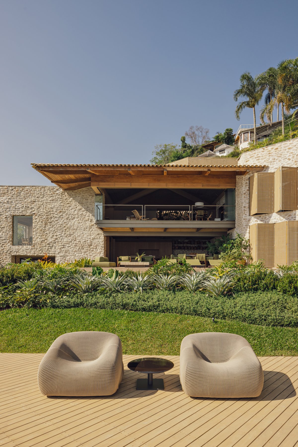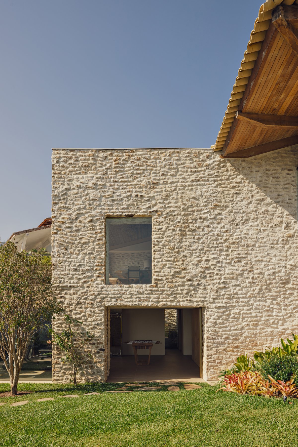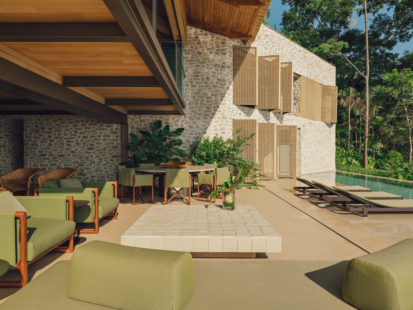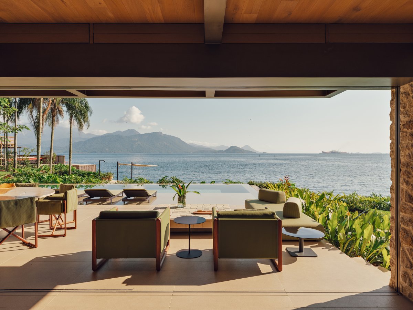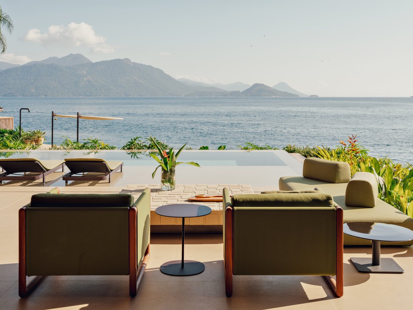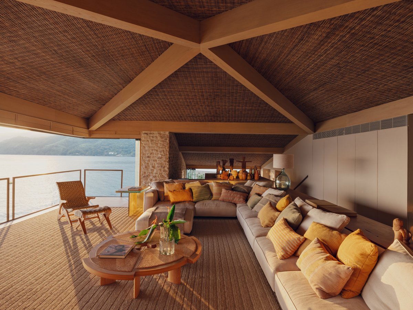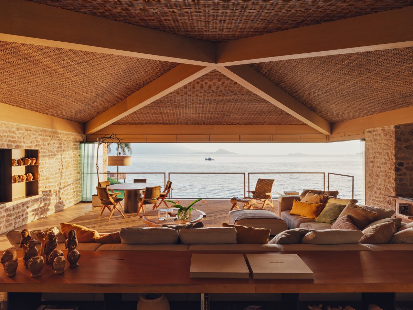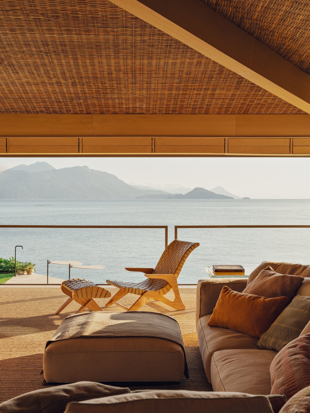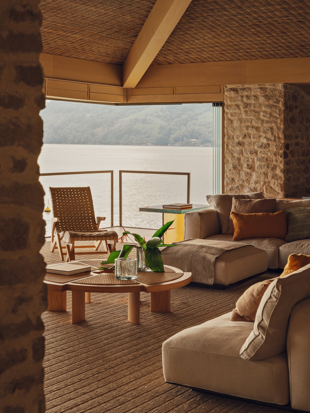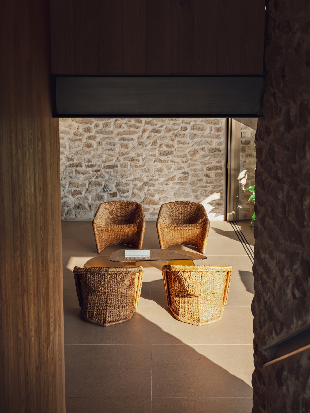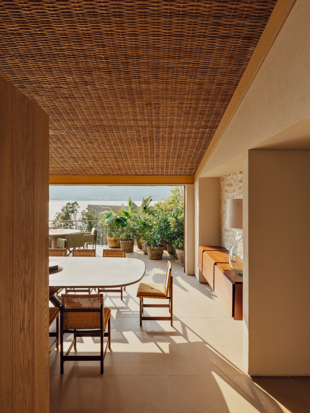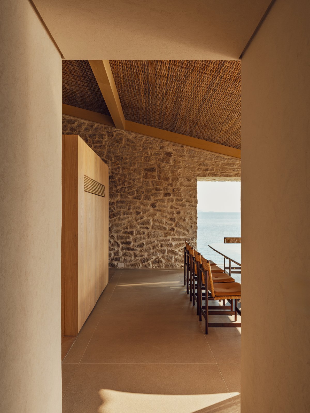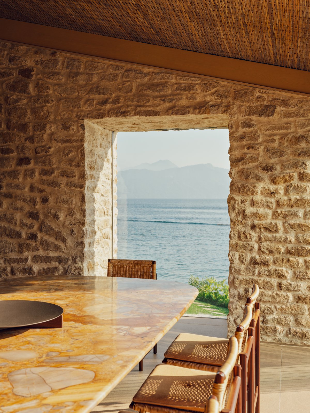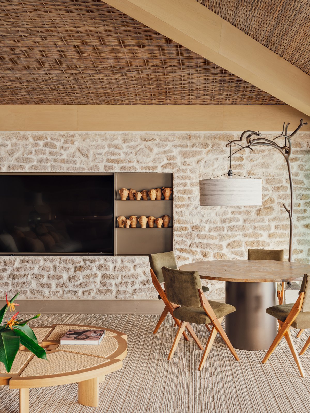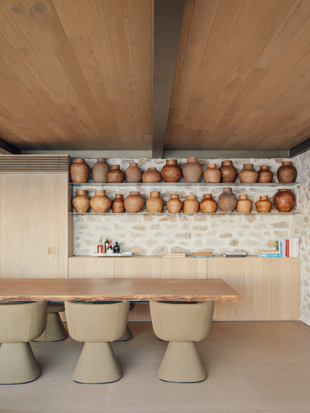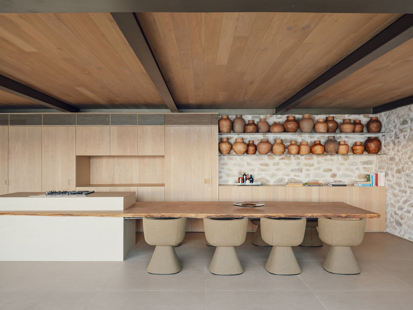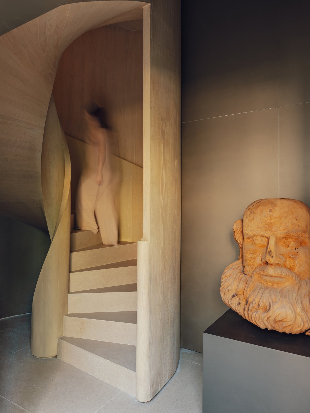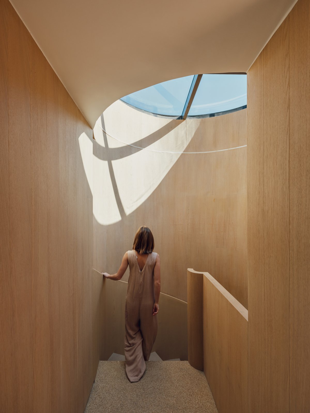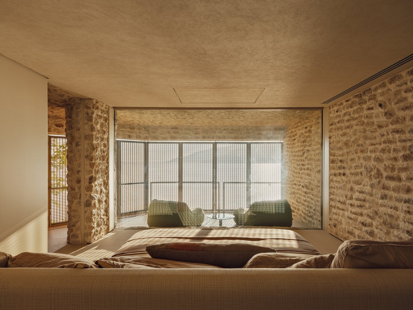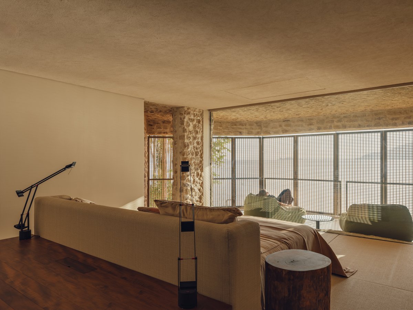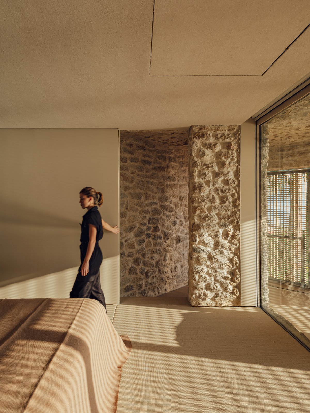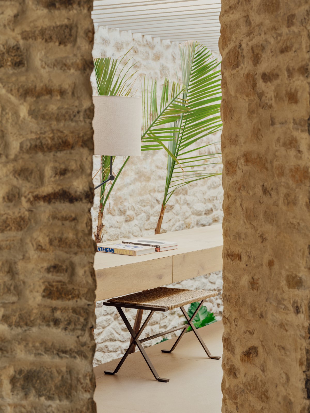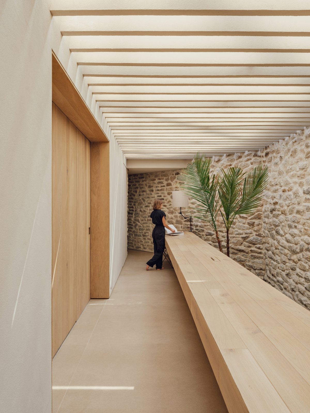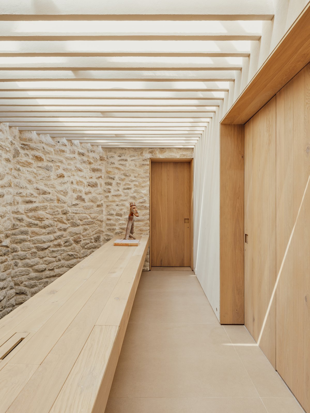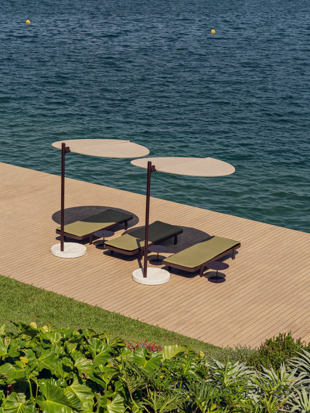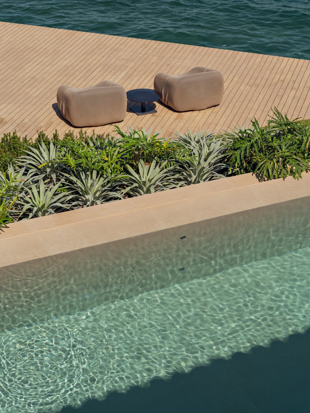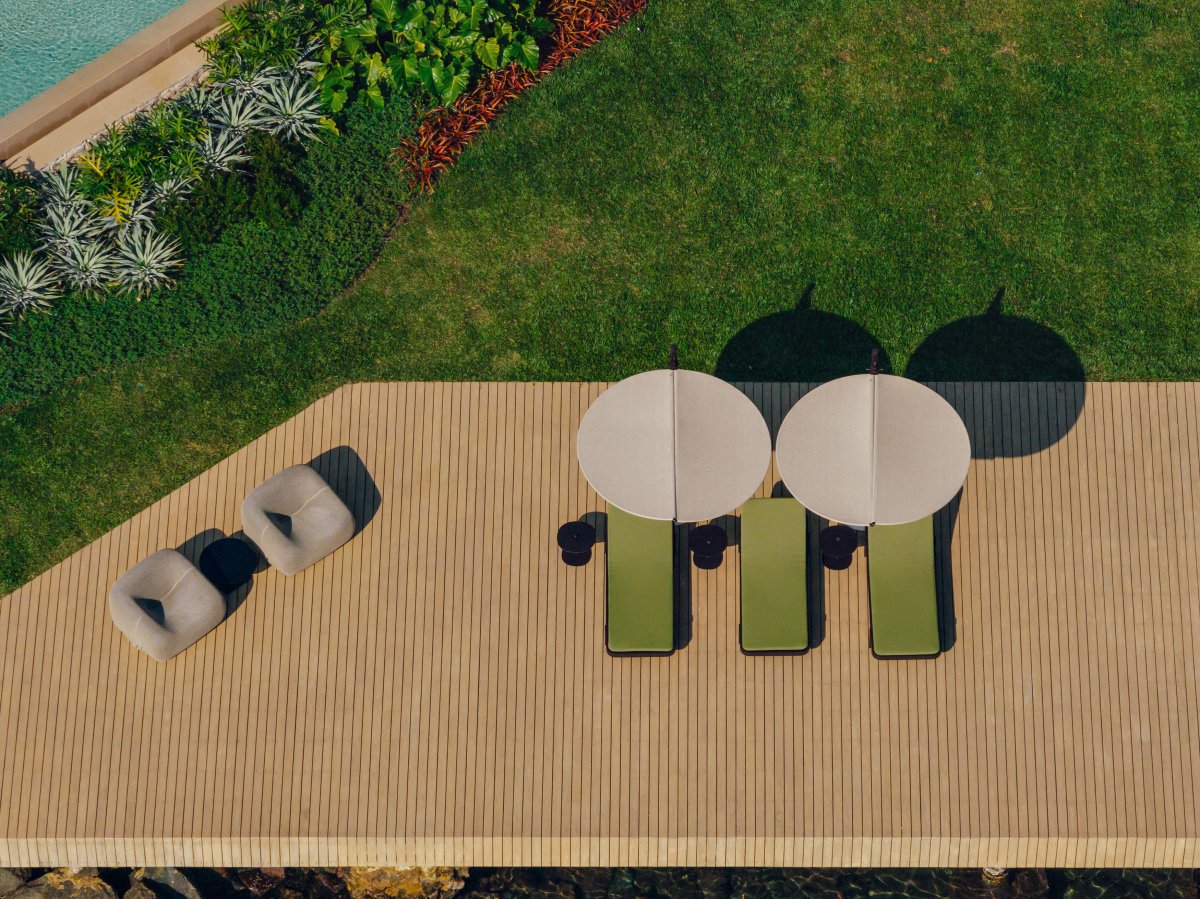
By the sea, an architecture combining large openings, raw stones, and mashrabiyas interacts with the surrounding materials to establish full integration with the nature of Angra dos Reis, in Rio de Janeiro.
Casa Angra is a renovation project of a summer residence for clients who now reside in an apartment with interiors also designed by Studio Arthur Casas. The aim was to adapt the house to the needs of a family, a couple with two children, who found the original architecture by Fernando Peixoto incompatible with their current needs.
From the start, the intention was to rethink the existing structure, preserving the integrity of the original volume while making modifications to the facades to maximize views of the ocean and Ilha Grande, a local landmark. Inside, the focus was on creating greater connection and flow between social areas, as the clients enjoy hosting family and friends, and highlighting the landscape in every possible space. Where this wasn't feasible, solutions like existing raw rocks, internal gardens, skylights, and pergolas were used to reiterate integration with nature, from natural light to greenery.
On the upper floor, social, private, and functional areas are distributed throughout the layout. The social area includes the living room, dining room, and an outdoor terrace for al fresco dining. The private area features the master suite with a home office space and the children's suites. The functional area includes the kitchen, laundry room, and part of the staff quarters, which are also complemented by an intermediate floor. Finally, on the highest level of the house, there is access via the condominium with a garage for cars.
- Architect: Studio Arthur Casas
- Photos: Fran Parente

