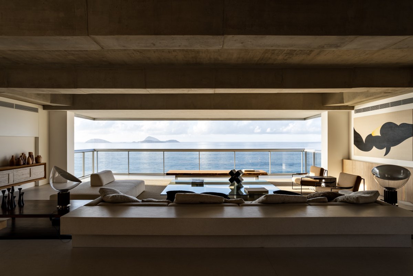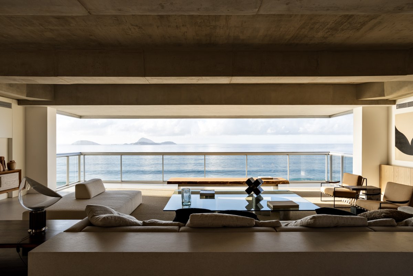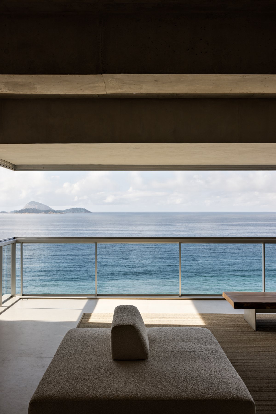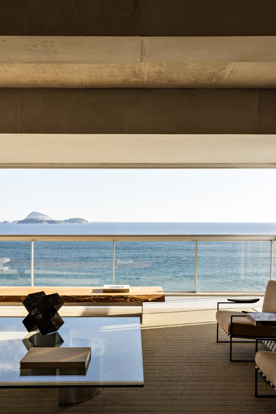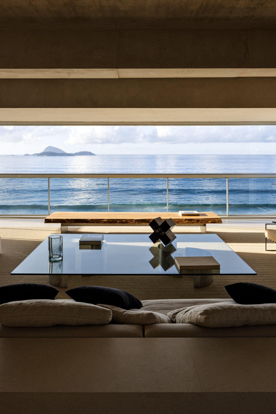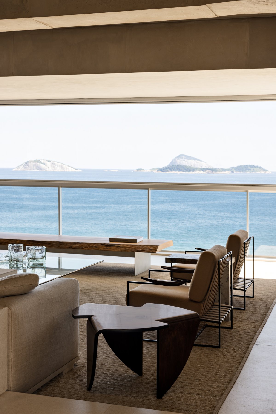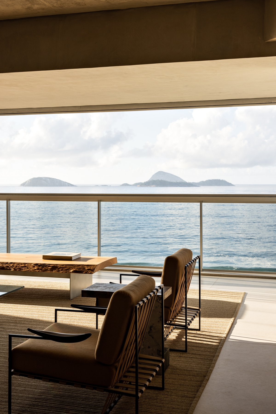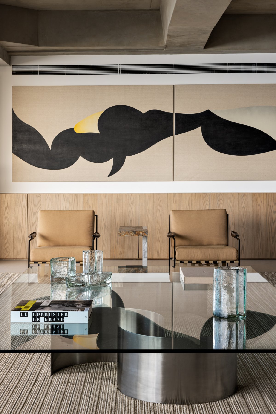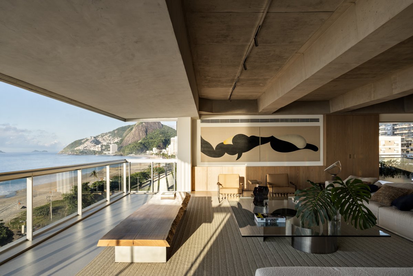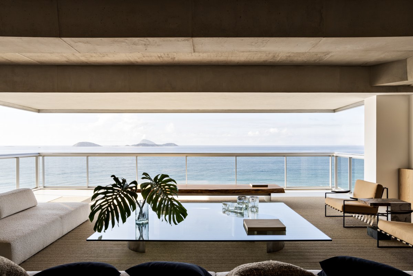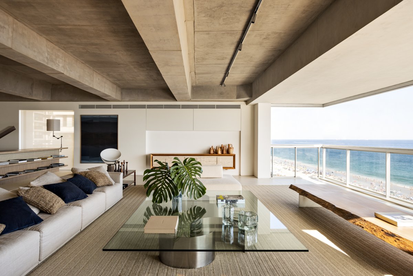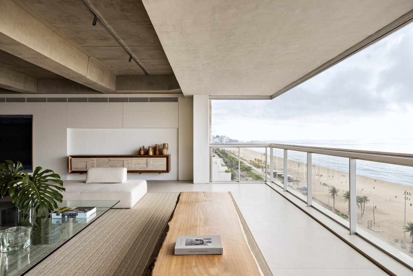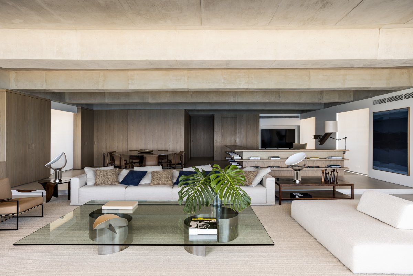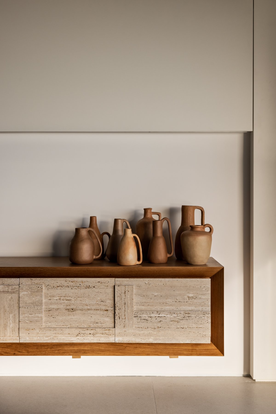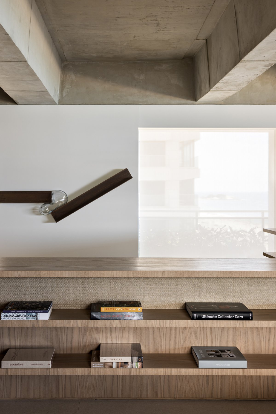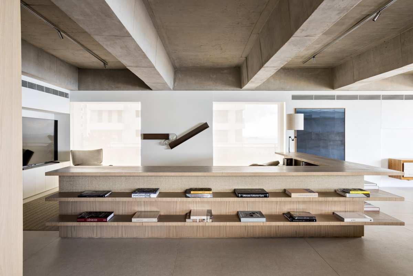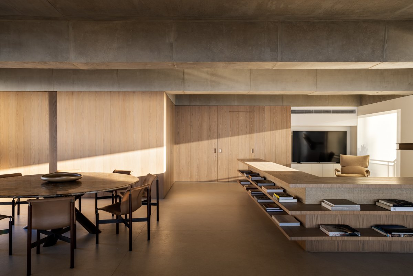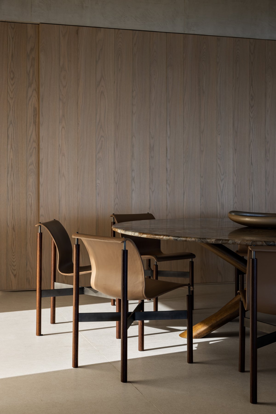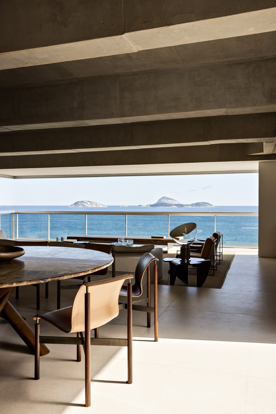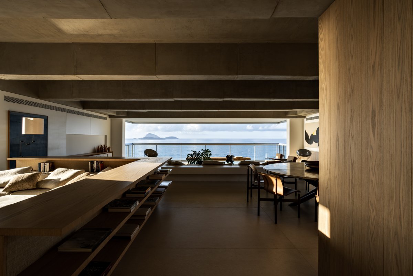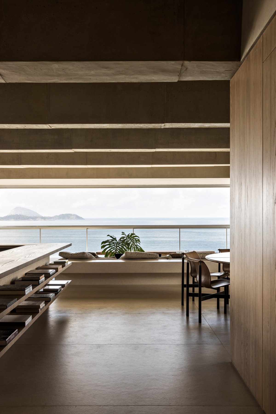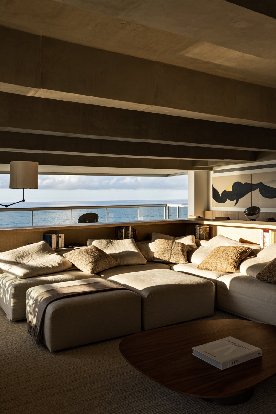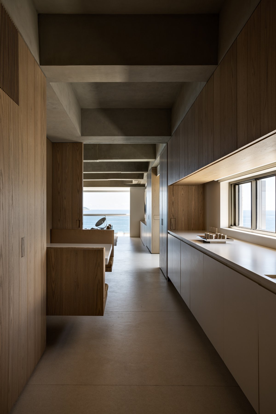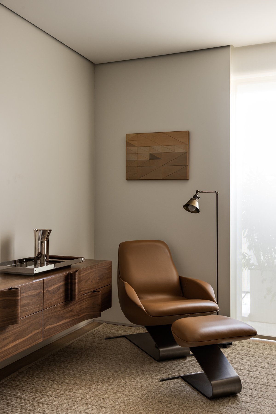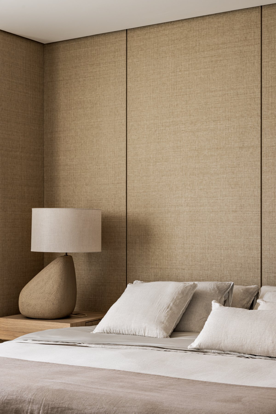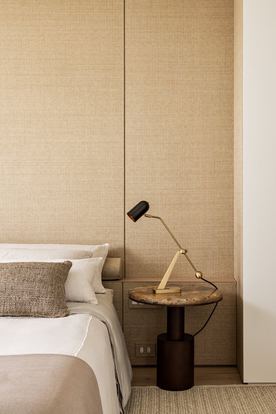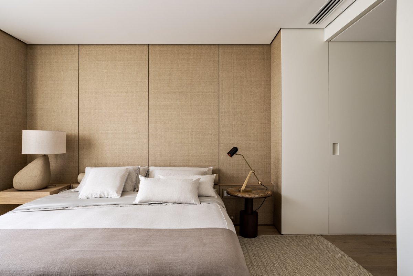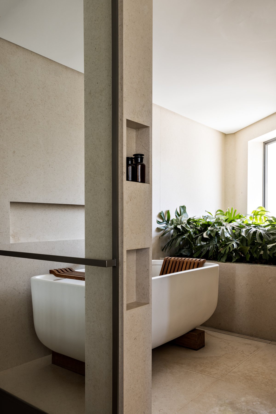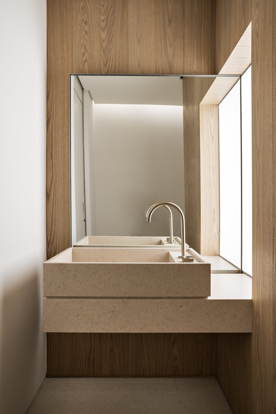
The design of this apartment facing Ipanema beach, in Rio de Janeiro, was designed for a couple with two young children, who wanted a space to accompany their daughters' growth and also environments with privacy for home offi ce work.
The highlight of the project is the panoramic view of the sights of Rio de Janeiro and the sea at Ipanema beach. From dinner, it is possible to see Morro Dois Irmãos, and from the home theater, a part of Arpoador. The kitchen is integrated into the living and dining room, and was designed using the same materiality to function as an extension of the social area.
The intimate space was divided into three suites: the toy room, the children's room and the master suite for the couple. The offi ce was accommodated inside the master bedroom, where it is possible to hide its access through a coplanar door that, when closed, simulates a panel.
The structural rhythm of the original property provided the possibility of leaving the structure of the apartment visible in the social area and in the kitchen, as part of the project. The biggest challenge, however, was making all the complementary projects compatible so no slab area had to be reused, hiding the air conditioning and speakers into the drywall walls and allocating the lighting on overlapping tracks.
- Architect: Studio Arthur Casas
- Photos: Fran Parente

